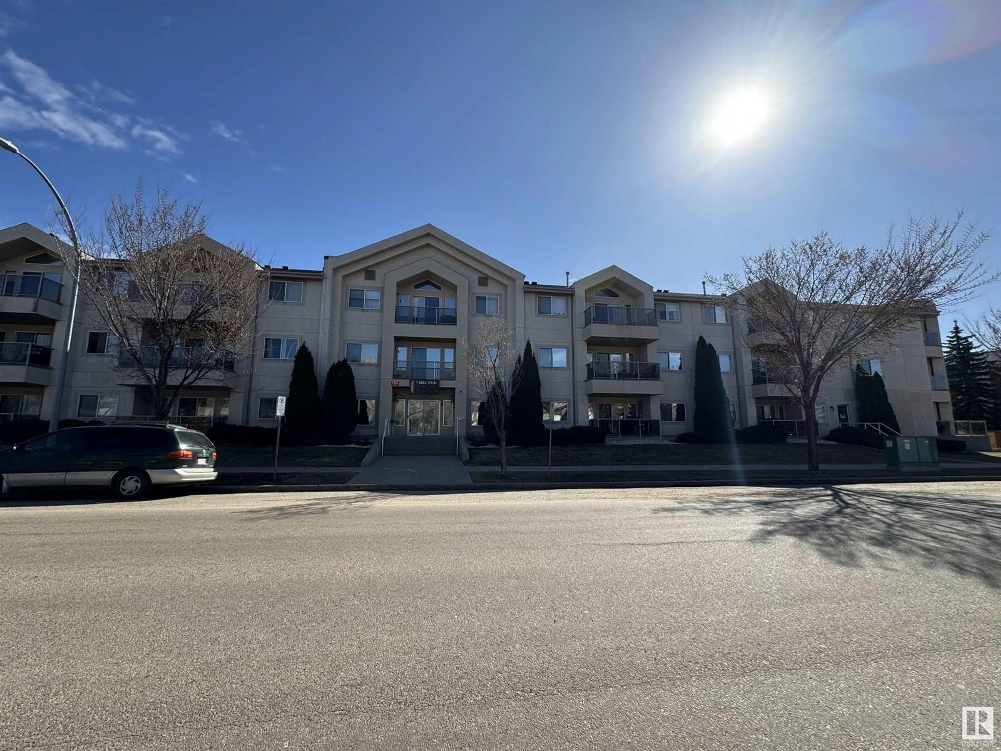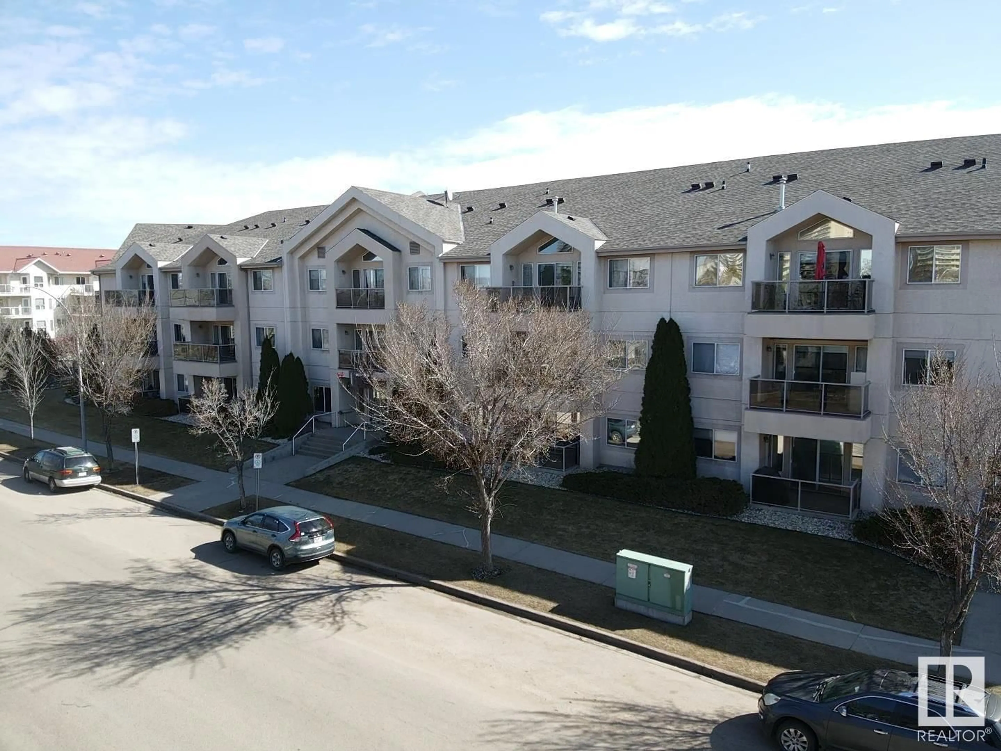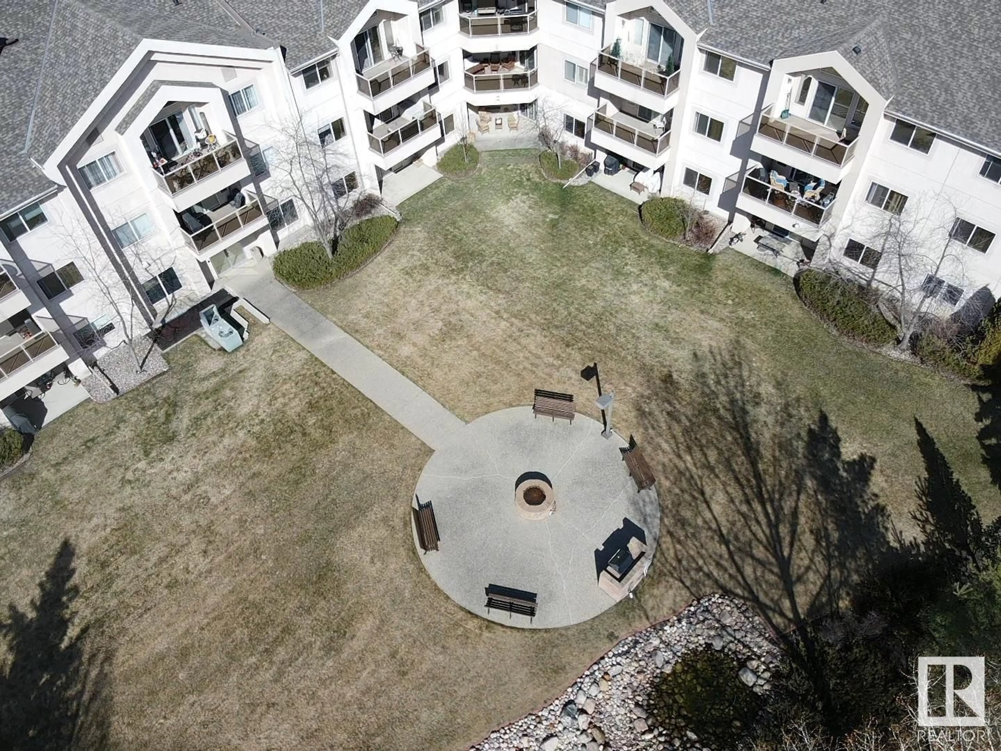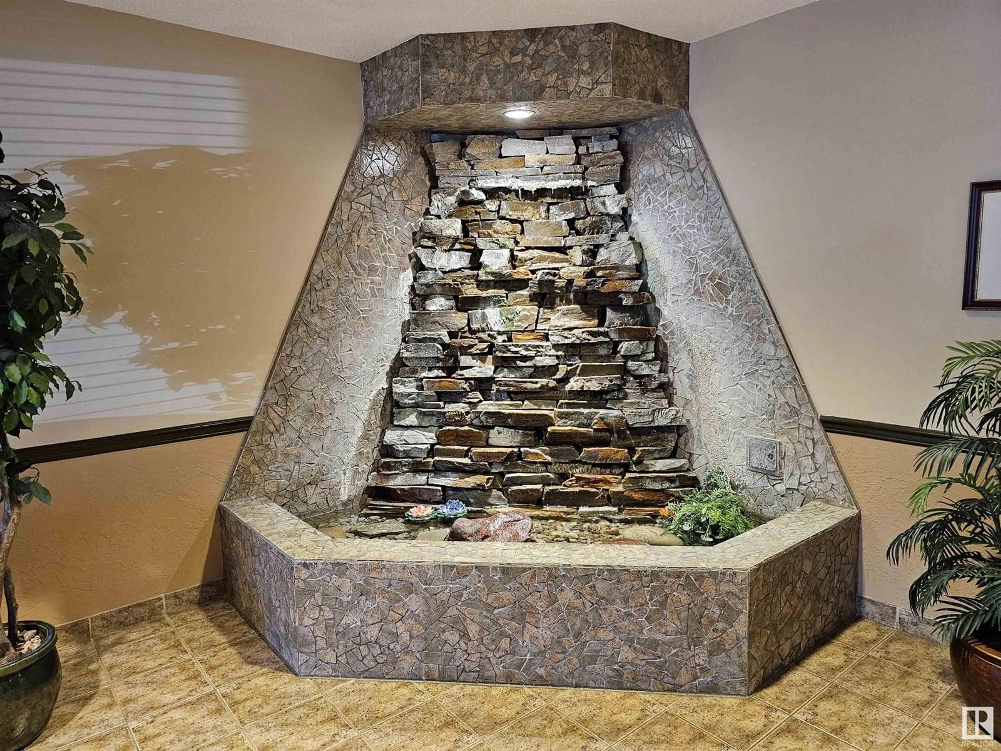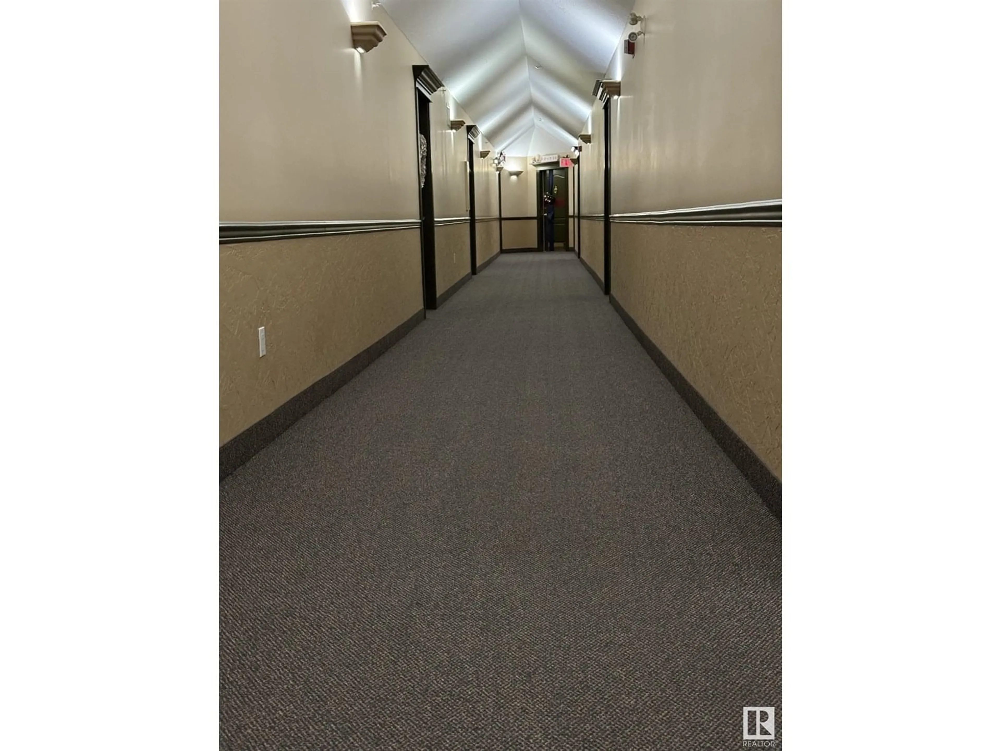Contact us about this property
Highlights
Estimated valueThis is the price Wahi expects this property to sell for.
The calculation is powered by our Instant Home Value Estimate, which uses current market and property price trends to estimate your home’s value with a 90% accuracy rate.Not available
Price/Sqft$188/sqft
Monthly cost
Open Calculator
Description
Welcome to Country Club Court – Second Floor of 55+ Community adult living complex . This immaculate Second-floor condo offers refined adult-living experience coupled with hint of a vacation feel with the patio. Featuring 2 large bedrooms, living room and 2 full bathrooms, it’s perfect for those seeking luxury and comfort. The kitchen boasts abundant cabinets, and appliances. Also featuring at your private balcony is a natural gas line for BBQs. The spacious primary suite includes a walk-in closet and an ensuite with a soaker tub. Additional laundry room, and ample storage. Extras include 1 titled parking stalls#55underground with storage Legal116—and access to amenities like a car wash, social room, gym, workshop, and visitor parking. Located on the quiet side of the building, this home combines comfort, convenience, and luxury. Your oasis awaits! (id:39198)
Property Details
Interior
Features
Main level Floor
Living room
Dining room
Kitchen
Den
Condo Details
Inclusions
Property History
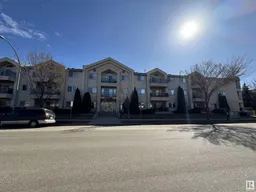 23
23
