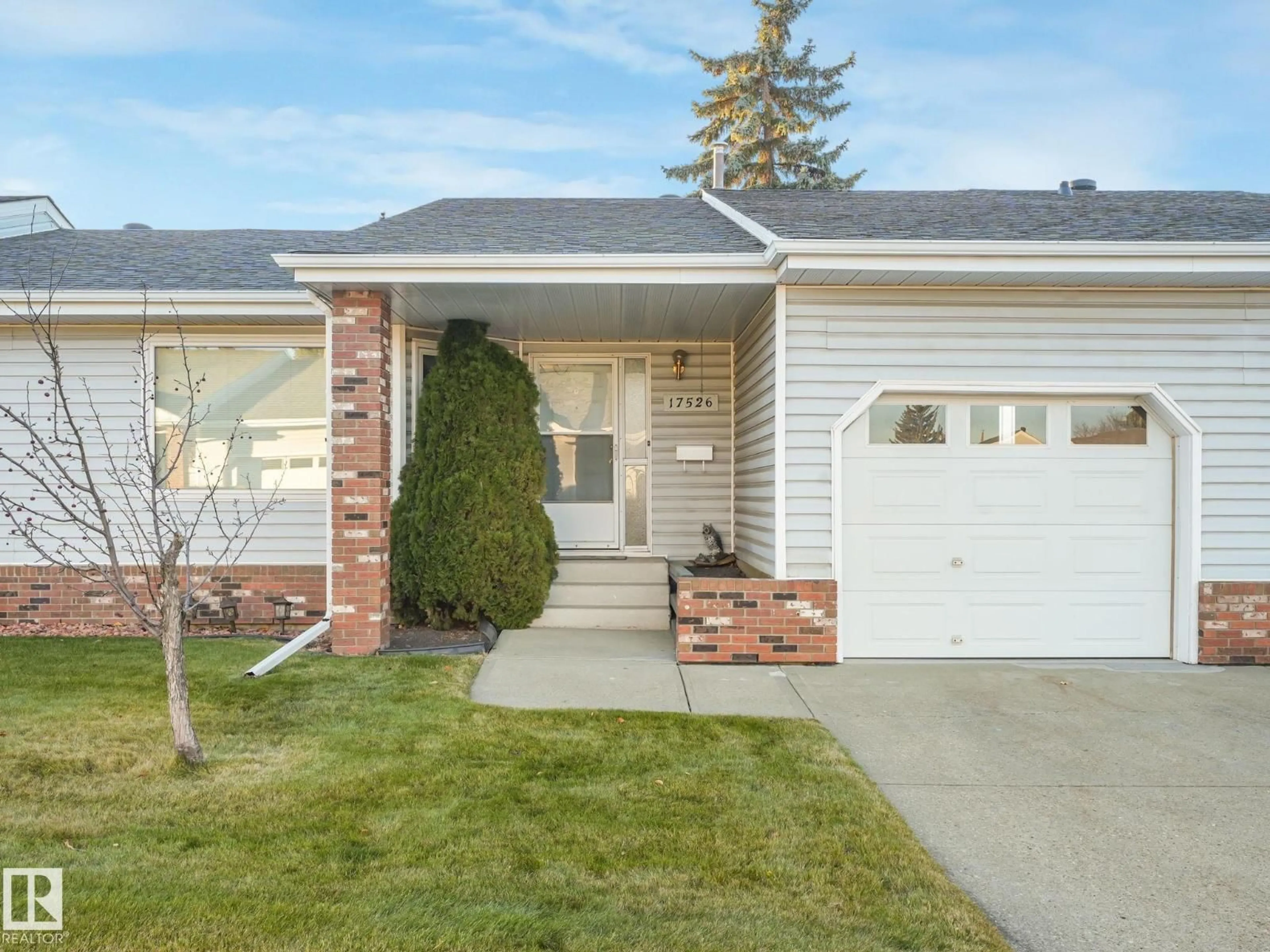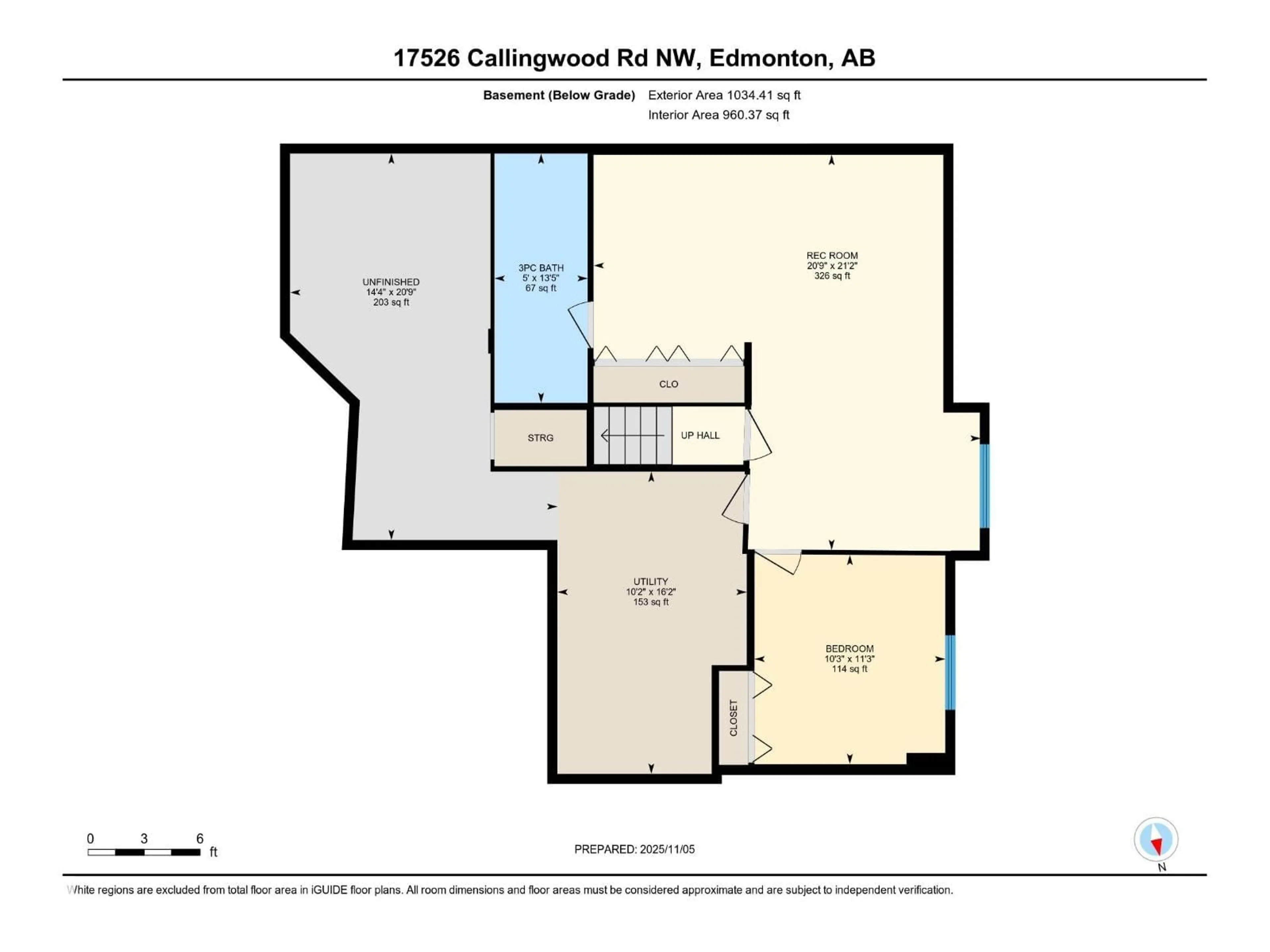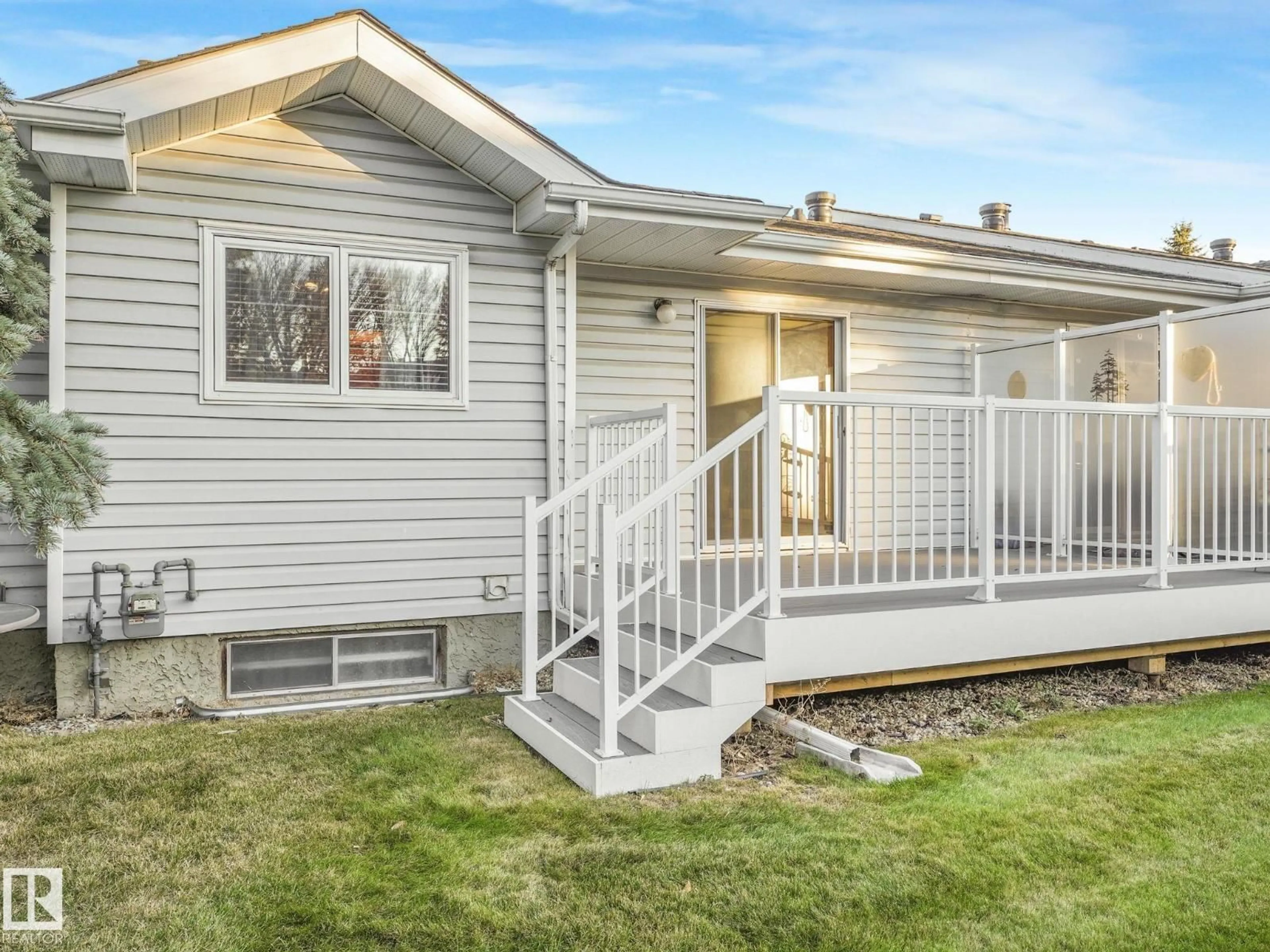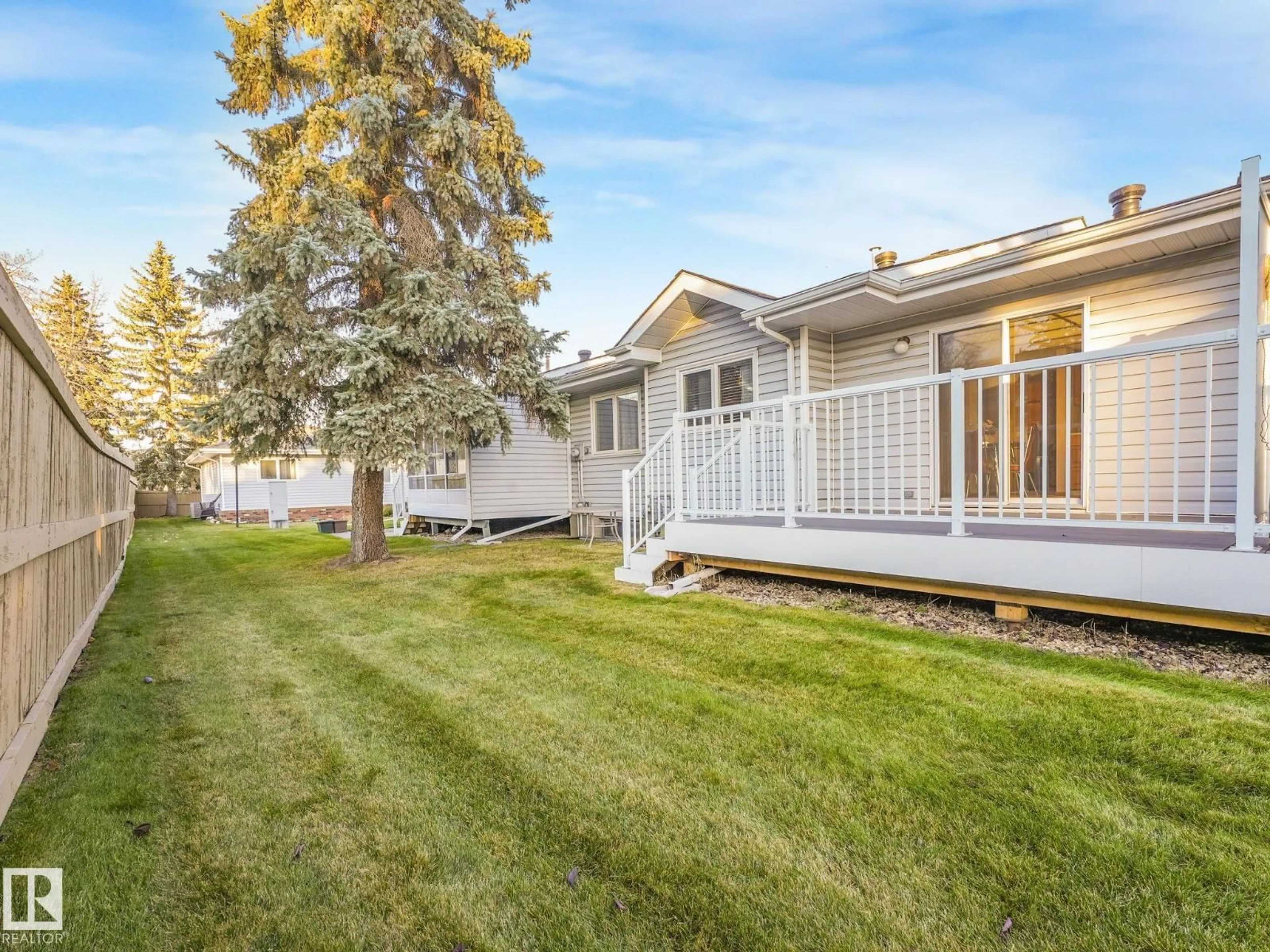17526 CALLINGWOOD RD, Edmonton, Alberta T5T5P1
Contact us about this property
Highlights
Estimated valueThis is the price Wahi expects this property to sell for.
The calculation is powered by our Instant Home Value Estimate, which uses current market and property price trends to estimate your home’s value with a 90% accuracy rate.Not available
Price/Sqft$291/sqft
Monthly cost
Open Calculator
Description
Welcome to Horizon Village, a well-maintained adult living community featuring recent updates including shingles, vinyl decks, & windows. This spacious 3-bed, 2-bath residence offers a single attached garage & a finished basement. The large living room boasts updated laminate flooring & bright, east-facing windows. The adjacent kitchen includes a pantry & sliding glass doors that lead to a large west-facing private deck. The primary bed is spacious w/ a massive walk-in closet, complemented by a 2nd bed, main-level laundry, & direct access to the attached garage. The basement offers an additional bed, a 3-pce bath, a sizable family room, & ample storage. Enjoy the amenities building with games nights, pool tables, shuffleboard, & a fully equipped kitchen. Ideally located with easy access to grocery stores, Callingwood Shopping Centre and Farmers Market, WEM, medical facilities, & dining options. Condo fees include landscaping, snow removal, and cable TV. Perfect for someone seeking comfort and convenience! (id:39198)
Property Details
Interior
Features
Main level Floor
Living room
13'8" x 11'8Dining room
13'9" x 11'9"Kitchen
10'11" x 12'6Primary Bedroom
10'6" x 14'1"Exterior
Parking
Garage spaces -
Garage type -
Total parking spaces 2
Condo Details
Amenities
Vinyl Windows
Inclusions
Property History
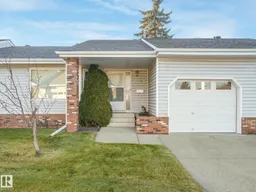 35
35
