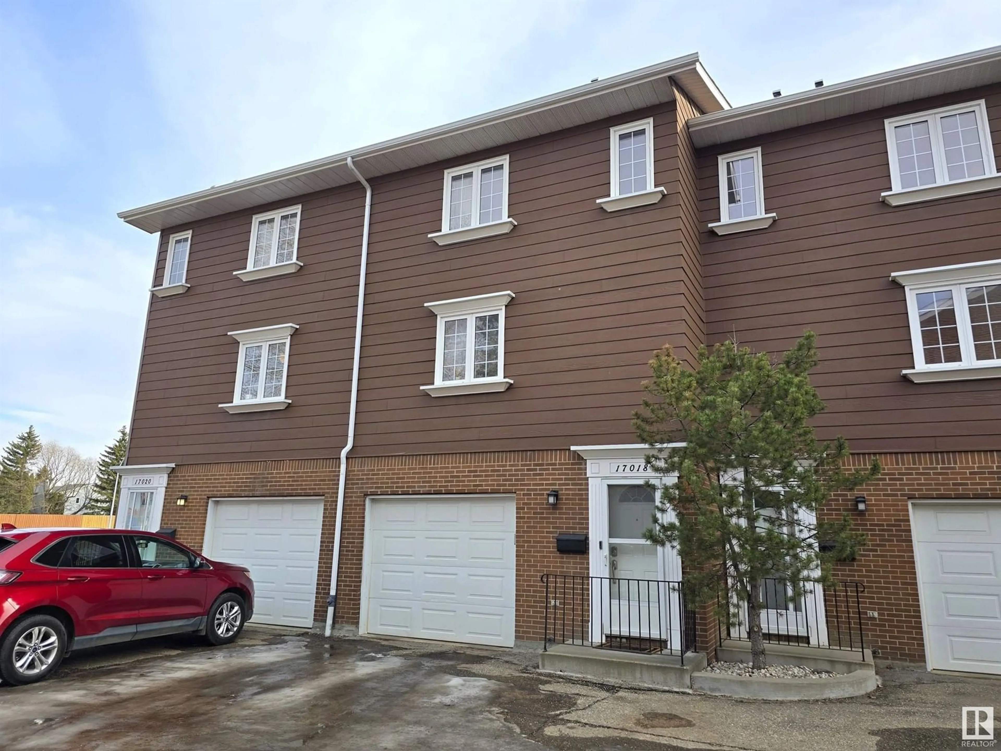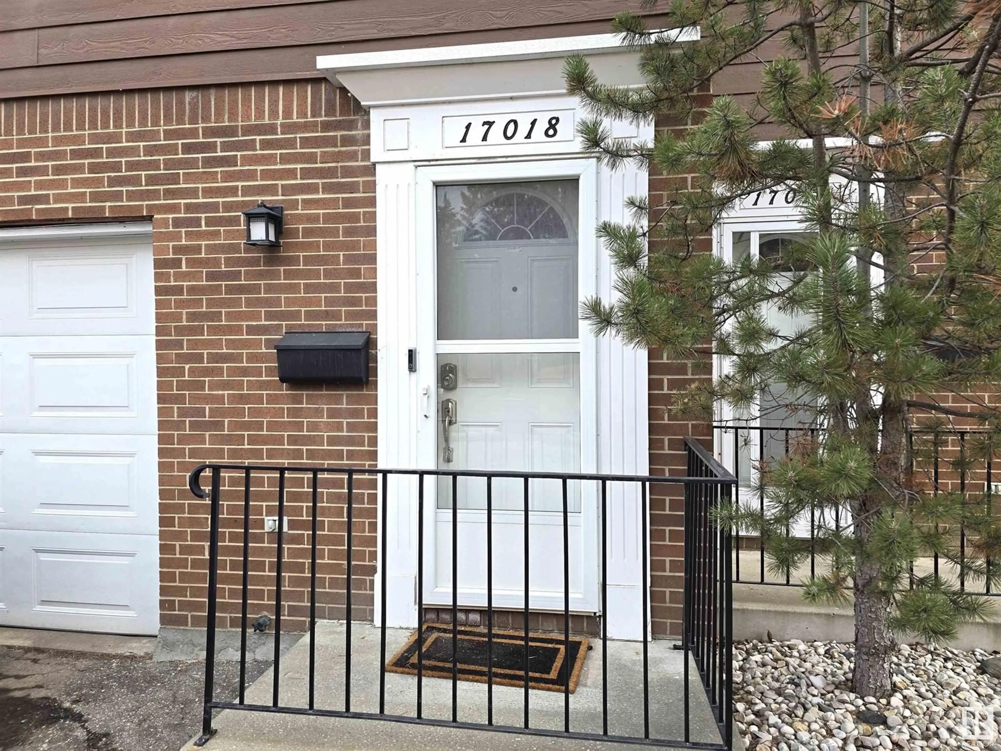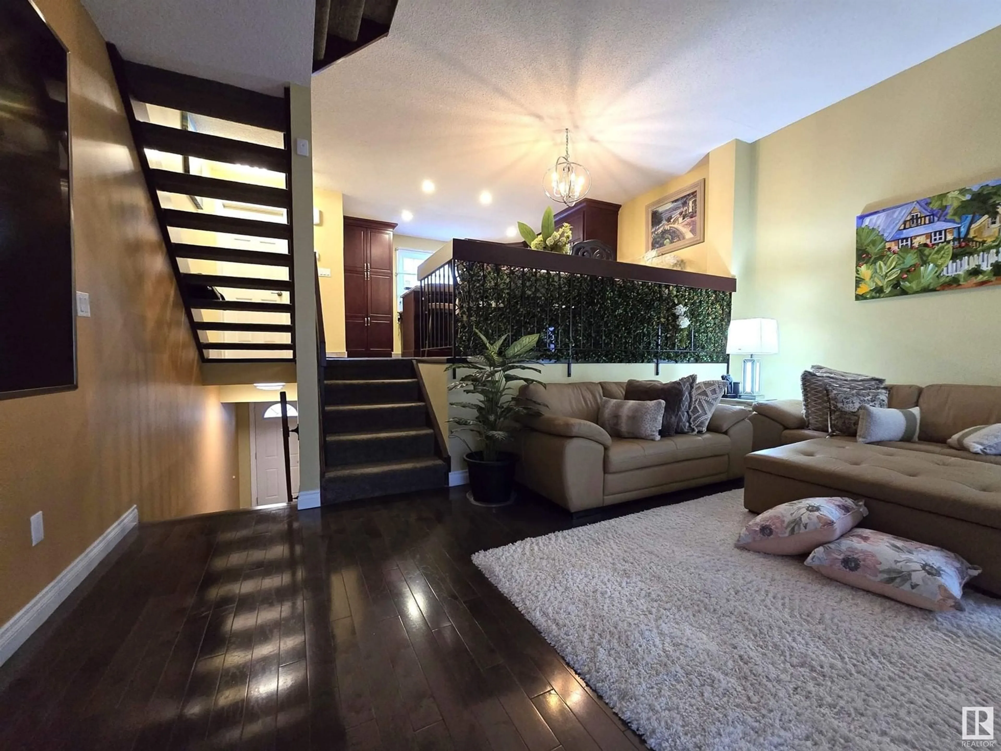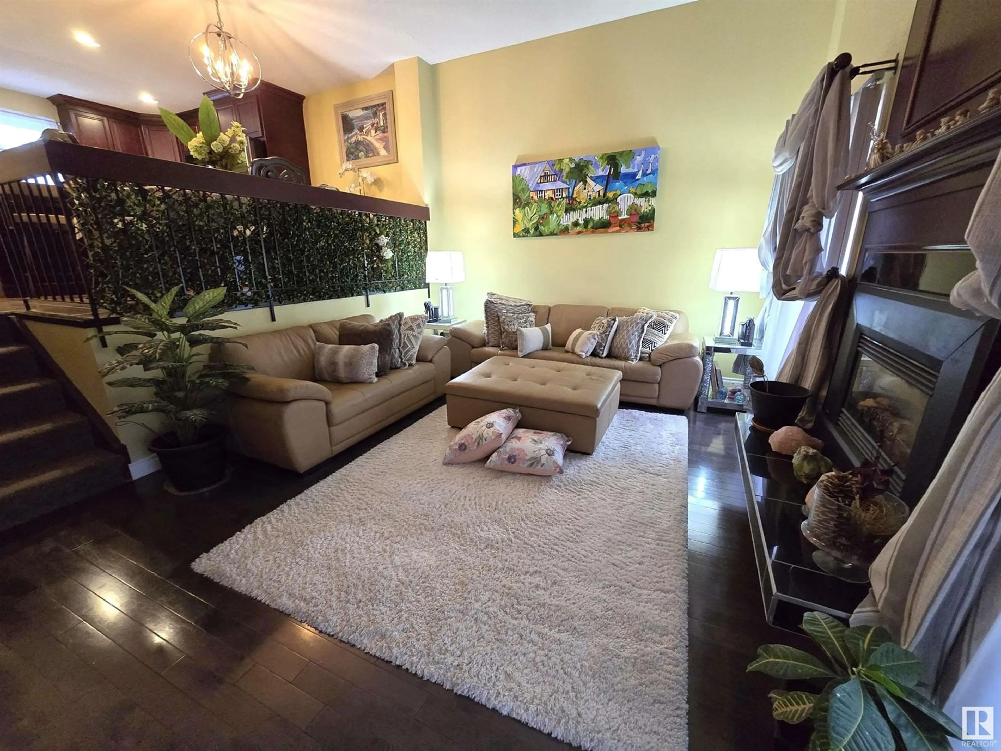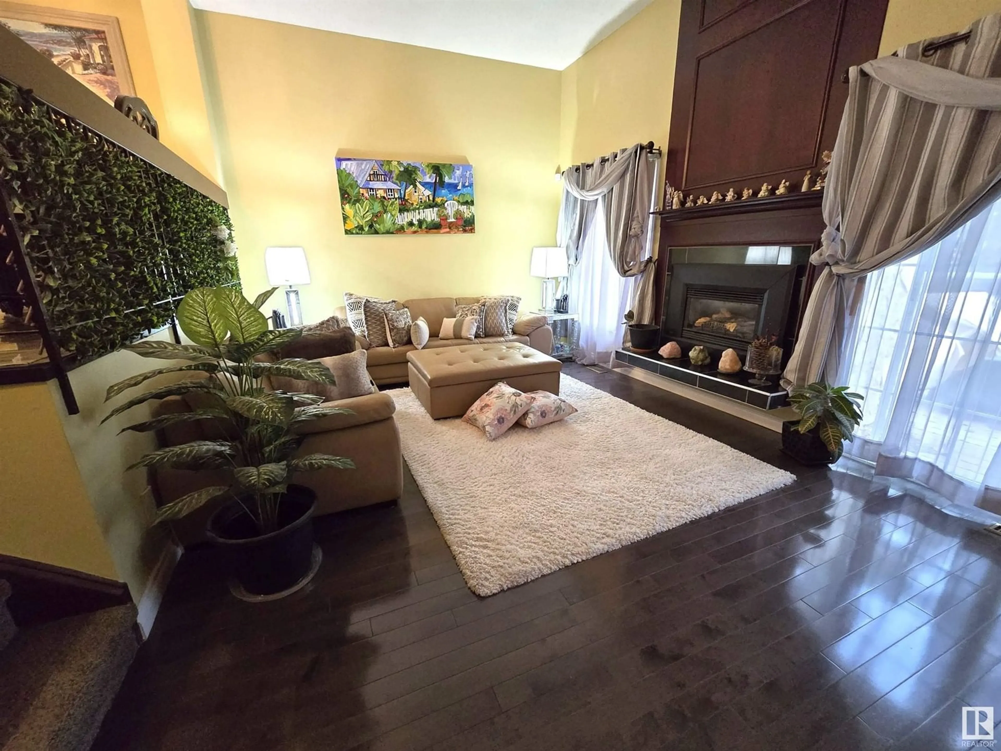17018 67 AV NW, Edmonton, Alberta T5T1Y8
Contact us about this property
Highlights
Estimated ValueThis is the price Wahi expects this property to sell for.
The calculation is powered by our Instant Home Value Estimate, which uses current market and property price trends to estimate your home’s value with a 90% accuracy rate.Not available
Price/Sqft$272/sqft
Est. Mortgage$1,395/mo
Maintenance fees$386/mo
Tax Amount ()-
Days On Market5 days
Description
Discover upscale living in this fully renovated 4 level split townhome in Lexington Greens. Offering 3 bedrooms, 2.5 baths & a single attached garage, this home features soaring 10’ ceilings in the living room, spacious windows flooding the area with natural light & a cozy gas fireplace. The chef’s kitchen is complete with granite counters, gas range, built-in pantry & tile backsplash open to the dining room. Upstairs, the spacious primary suite connects to a spa-like 5pc bath with dual sinks & heated floors. The lower level includes a sleek full bath with walk-in shower, dual shower heads & heated floors plus 2 generous sized additional bedrooms. Additional features include open riser staircase, new furnace, hot water tank, A/C, hardwood & tile flooring, & 1/2 bath. Relax on the large south facing deck, in a private location backing onto trees. Located in quiet, family-friendly Callingwood South, steps to parks, schools, shops, YMCA, Library, Twin Arenas, hospital, West Edmonton Mall, future LRT & more. (id:39198)
Property Details
Interior
Features
Above Floor
Dining room
3.51 m x 2.6 mKitchen
3.78 m x 2.42 mExterior
Parking
Garage spaces 2
Garage type Attached Garage
Other parking spaces 0
Total parking spaces 2
Condo Details
Amenities
Ceiling - 10ft
Inclusions
Property History
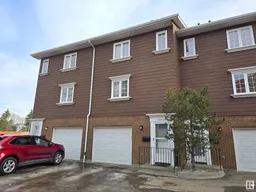 32
32
