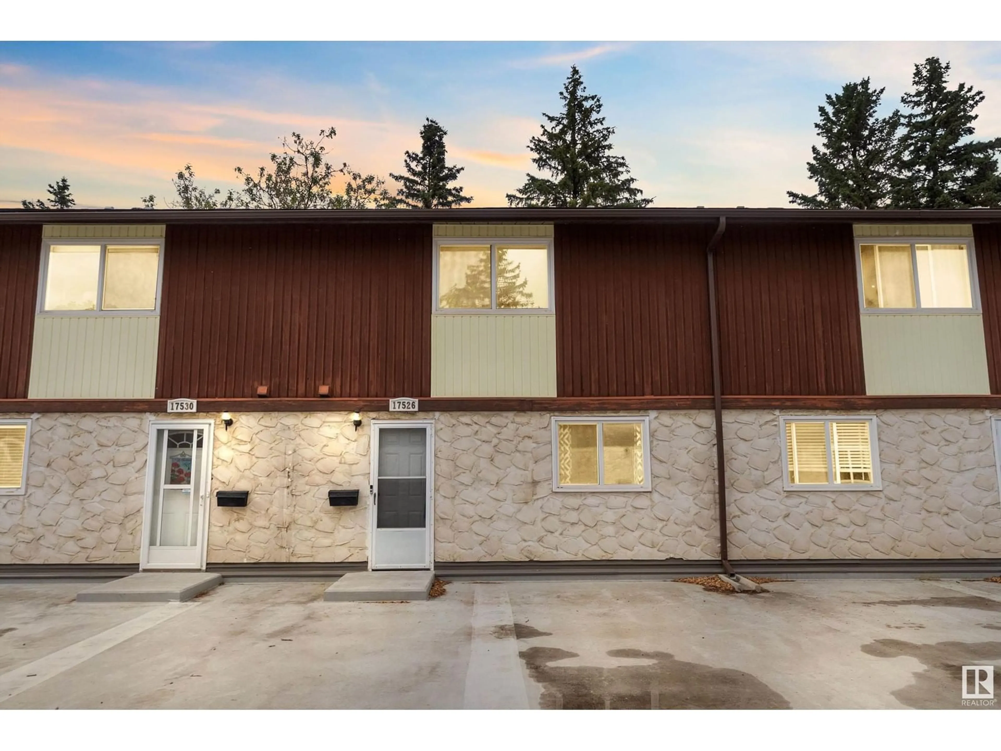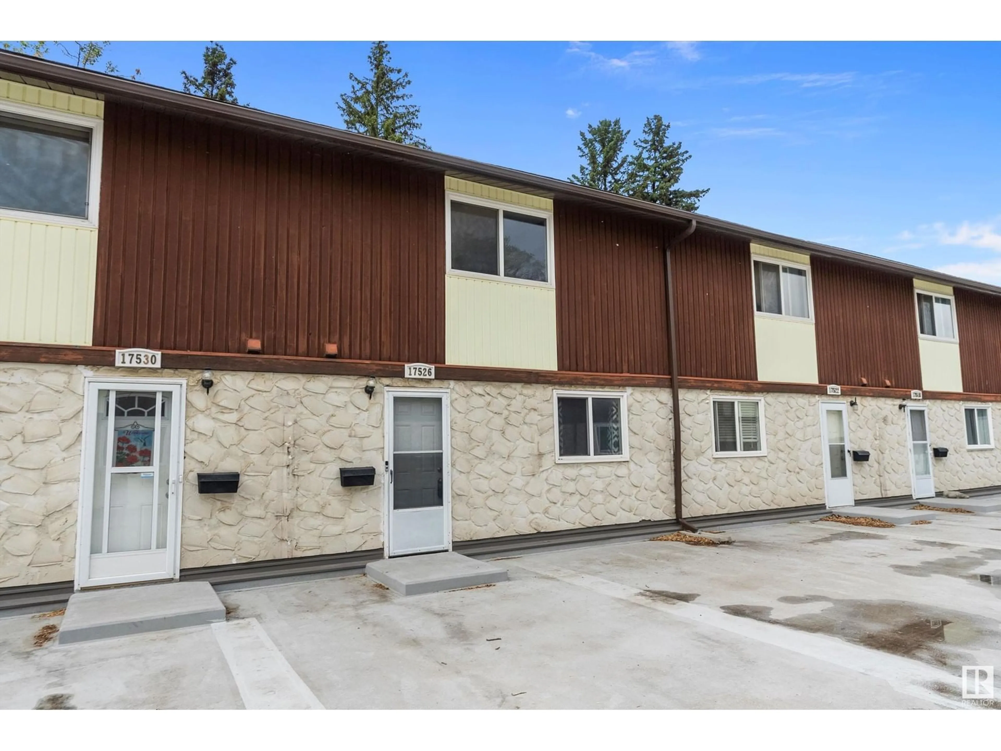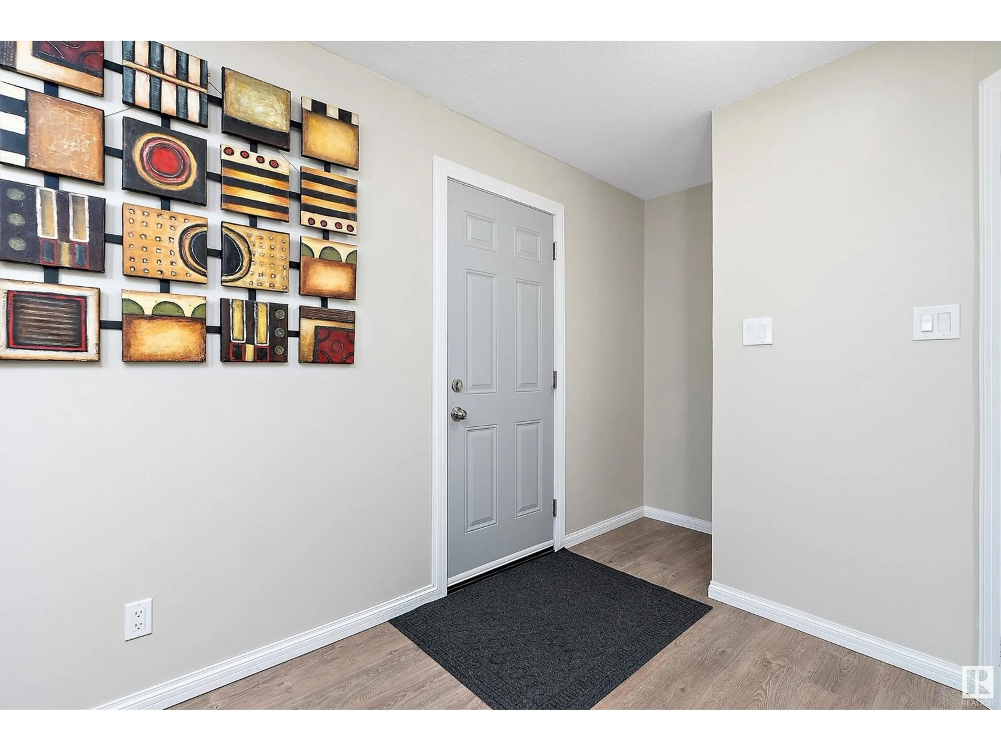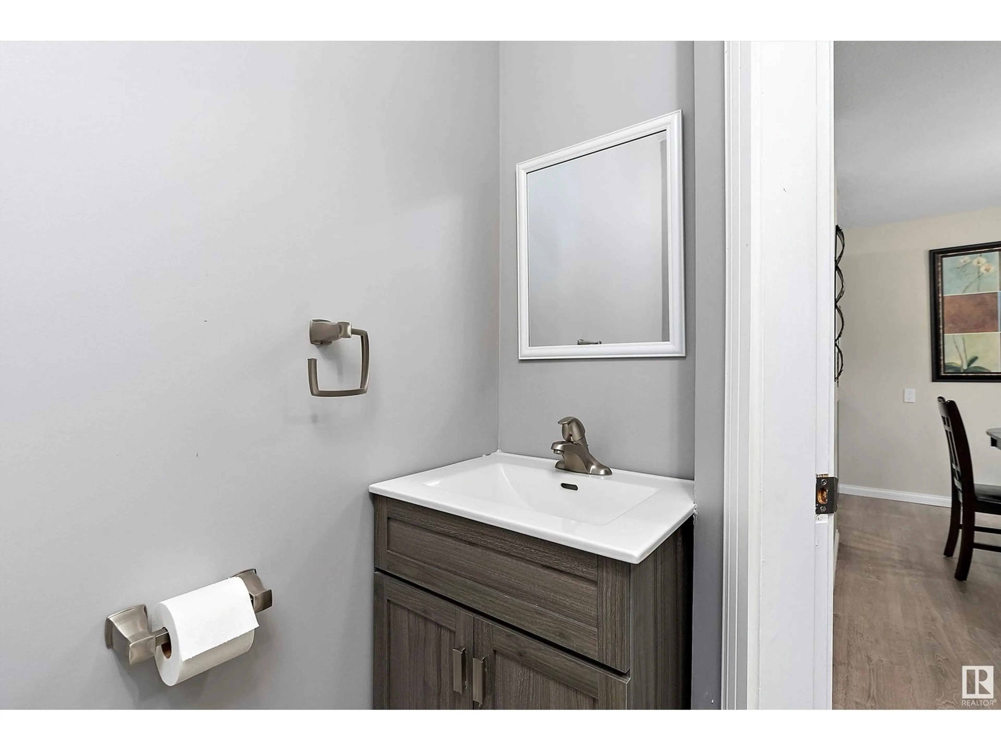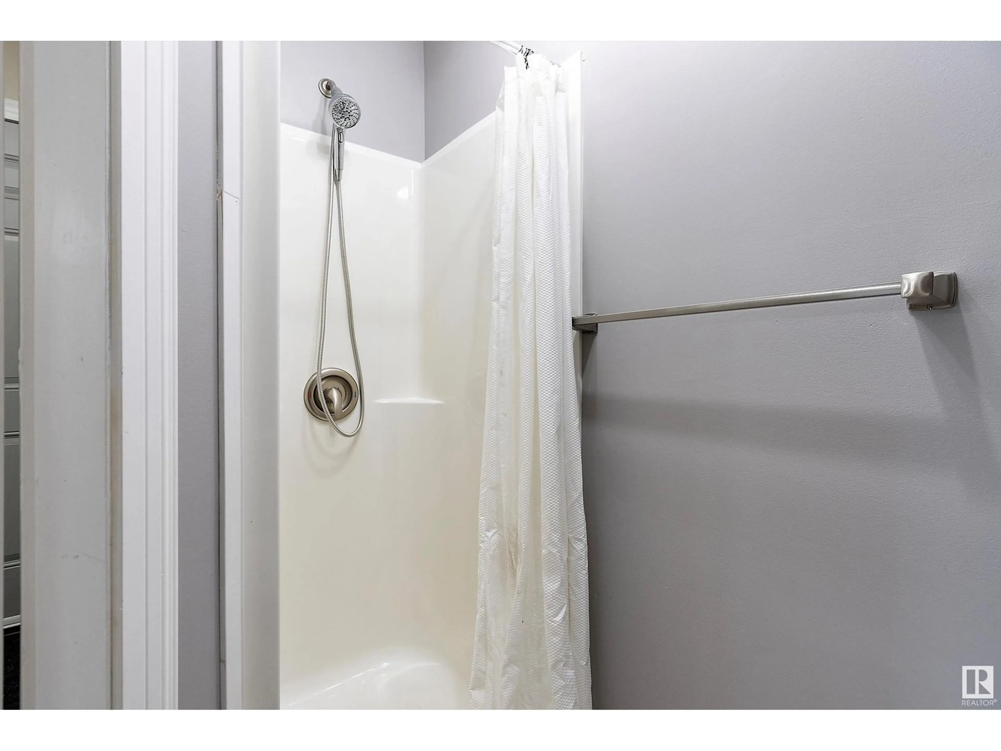Contact us about this property
Highlights
Estimated ValueThis is the price Wahi expects this property to sell for.
The calculation is powered by our Instant Home Value Estimate, which uses current market and property price trends to estimate your home’s value with a 90% accuracy rate.Not available
Price/Sqft$215/sqft
Est. Mortgage$1,138/mo
Maintenance fees$356/mo
Tax Amount ()-
Days On Market29 days
Description
AFFORDABLE investment or starter home opportunity in PRIME location in Callingwood! This 3 bed 2 full bath unit is set against the backdrop of a quiet, treed park-like environment. The main floor is bright and open, perfect for daily life. The kitchen offers a dining area next to the window, flowing through galley style kitchen into the large living area. Natural light pours into the living room through the sliding glass door that opens onto the private back deck, surrounded by trees. The main floor offers additional layout configuration opportunities with a full 3 piece bath, additional laundry hook ups, and doors into the living room to allow for a 4th bedroom. Upstairs are 3 large bedrooms, the primary with a walk in, & an updated 4 piece bathroom. The basement has another window, the laundry, and nearly 300 sq ft of flex room space. And conveniently laid out - the basement leads straight out to your underground parking: secure, heated, & easy access! This adorable unit has it all! Welcome home! (id:39198)
Property Details
Interior
Features
Main level Floor
Living room
3.6 x 5.85Dining room
2.41 x 2.4Kitchen
2.68 x 2.25Exterior
Parking
Garage spaces -
Garage type -
Total parking spaces 1
Condo Details
Inclusions
Property History
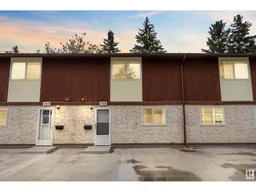 54
54
