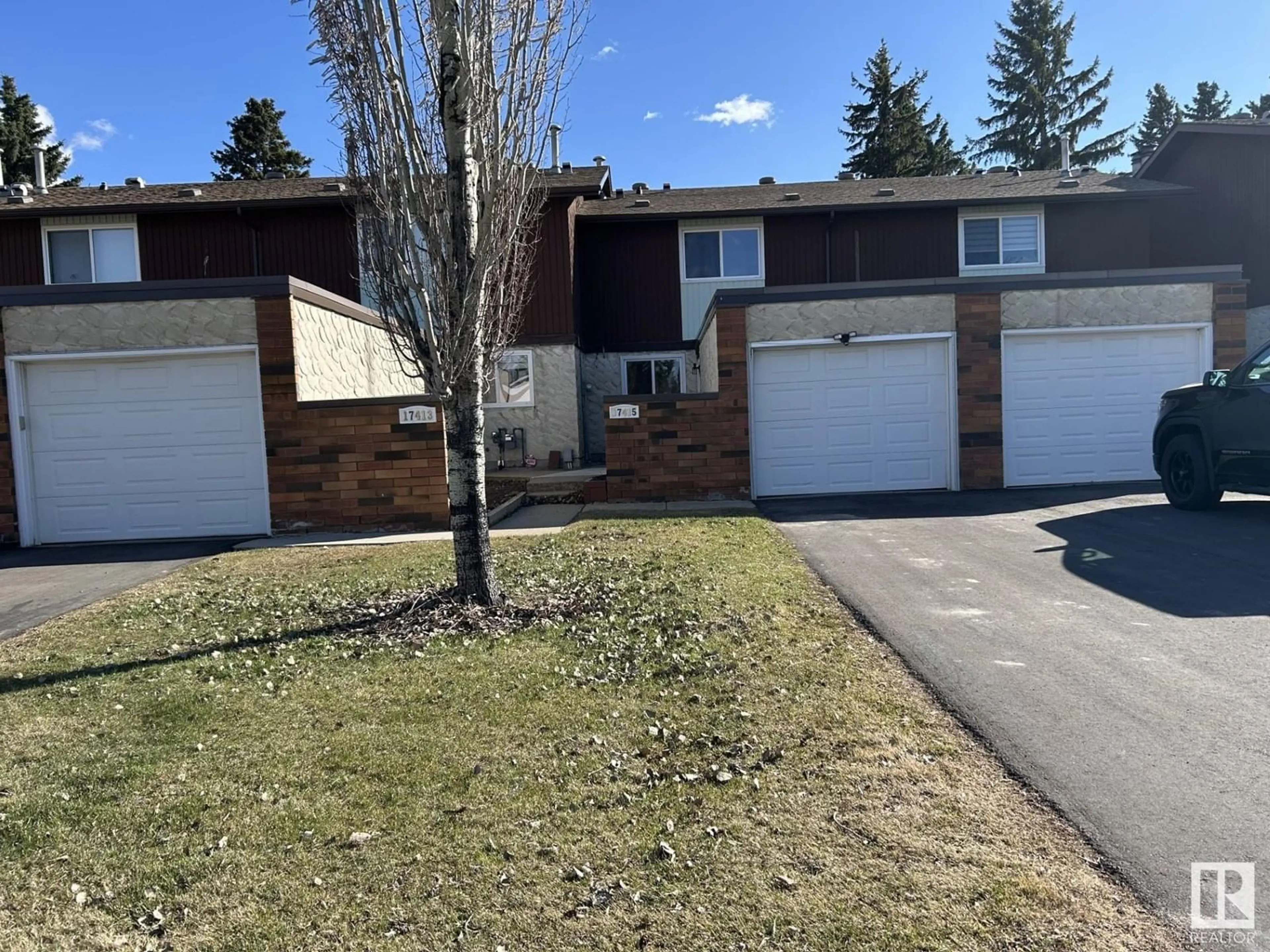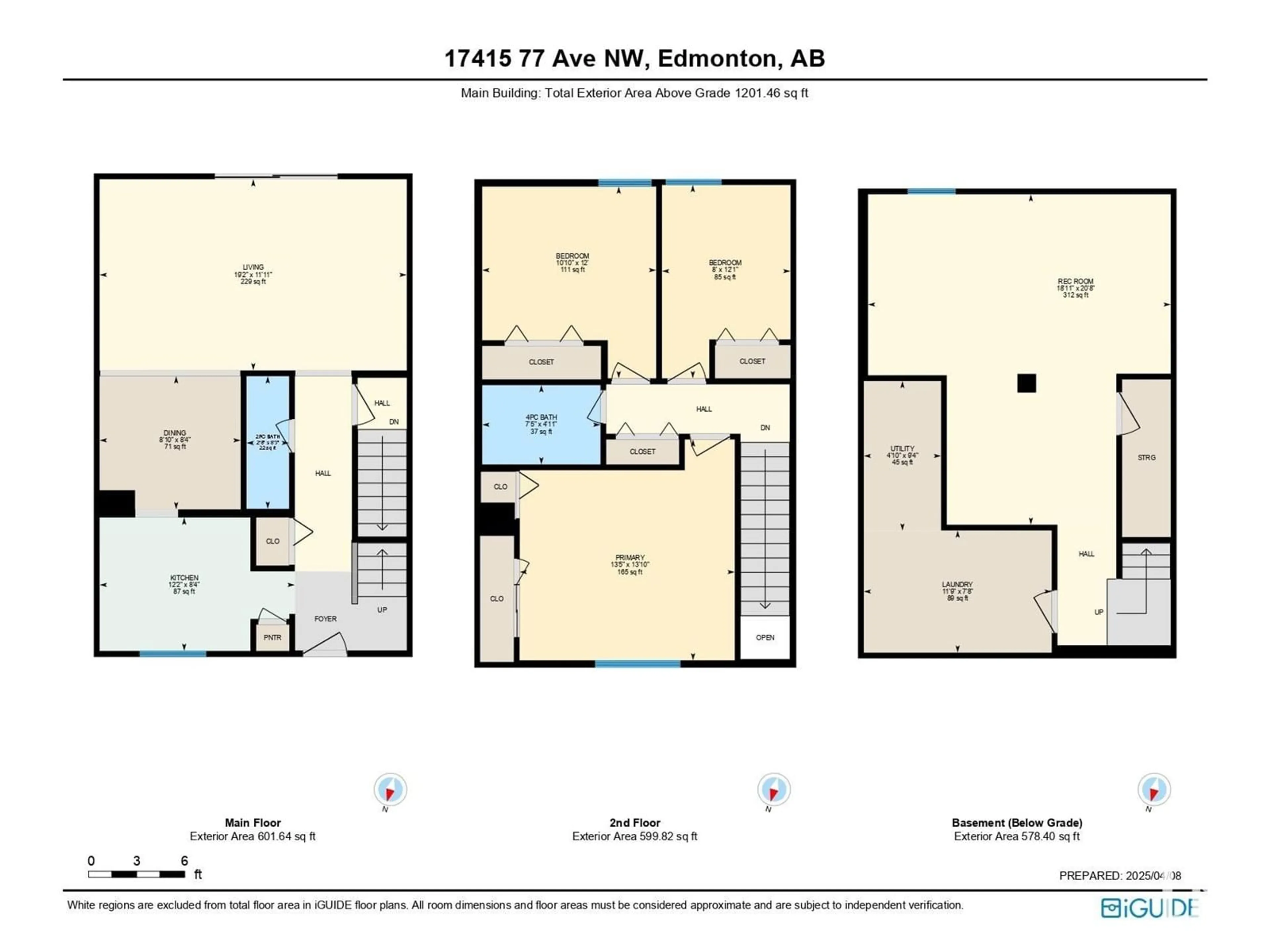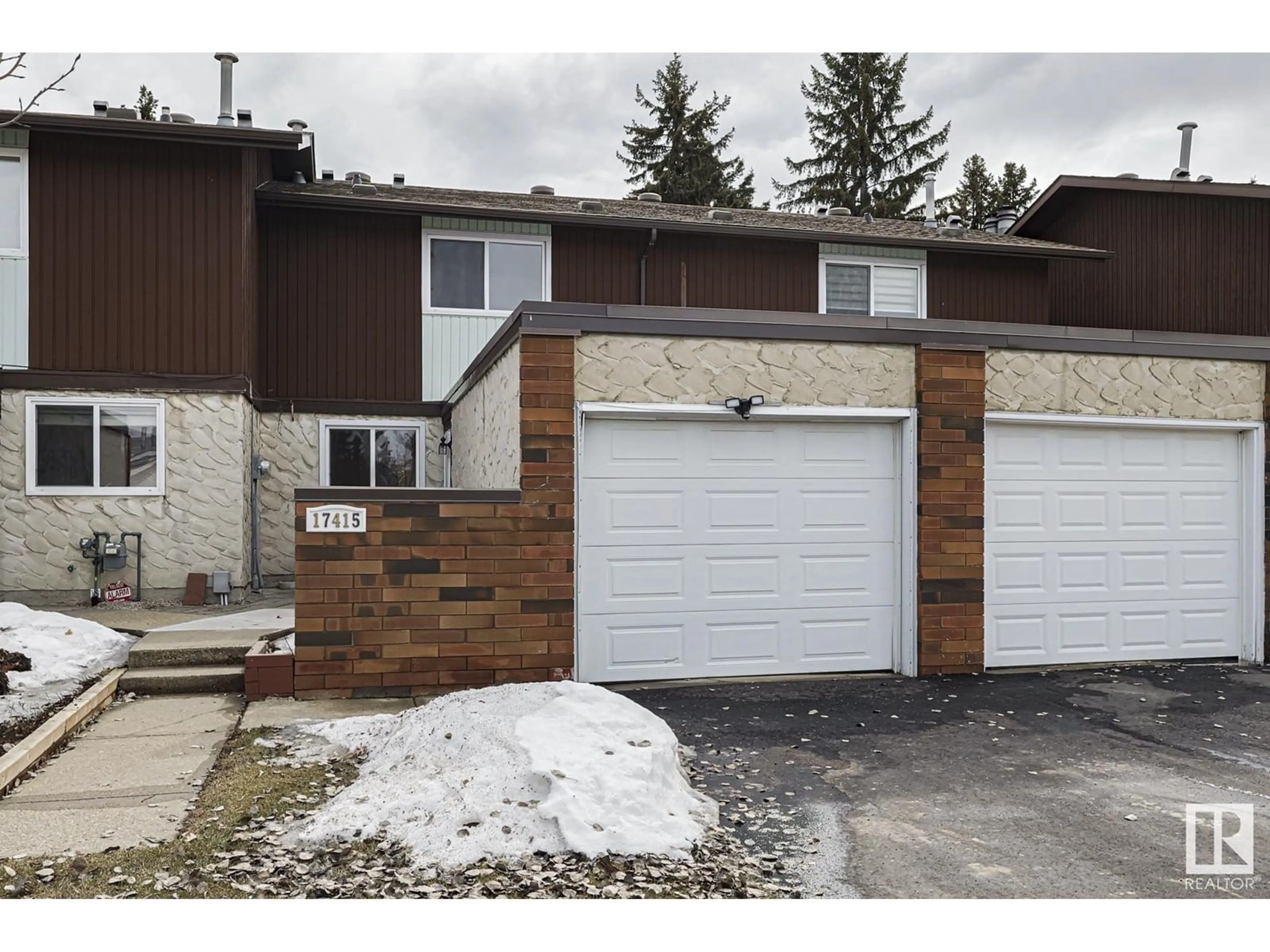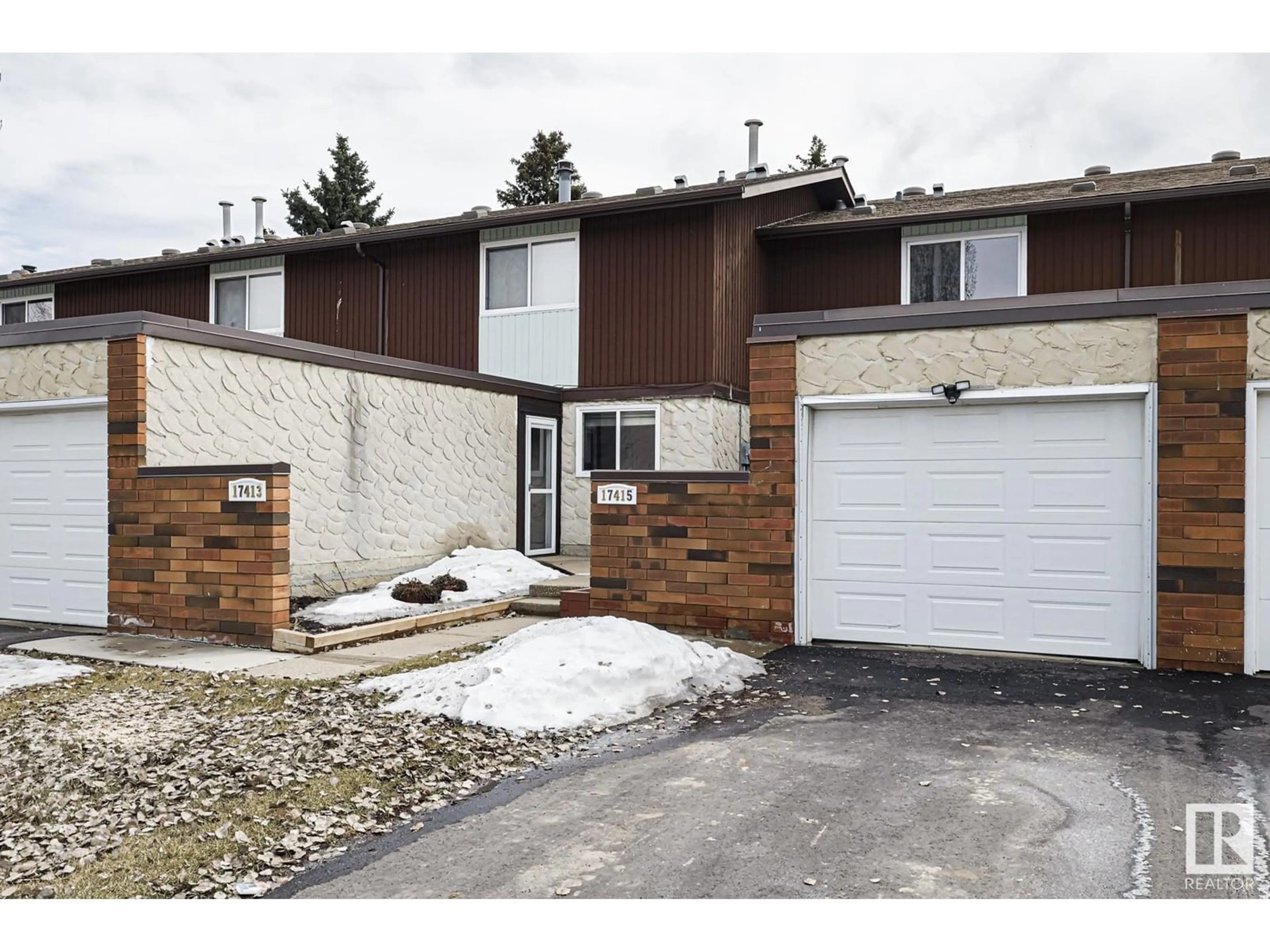Contact us about this property
Highlights
Estimated ValueThis is the price Wahi expects this property to sell for.
The calculation is powered by our Instant Home Value Estimate, which uses current market and property price trends to estimate your home’s value with a 90% accuracy rate.Not available
Price/Sqft$235/sqft
Est. Mortgage$1,215/mo
Maintenance fees$372/mo
Tax Amount ()-
Days On Market1 day
Description
One of the Best locations in the complex facing single family homes close to walk ways, school, your back yard faces the private courtyard with walkways beautifully treed. Attached garage, 2 storey townhouse with 3 bedrooms, 2 baths, fully finished basement. The Unit was painted in 2022, main bathroom just repainted with new vanity, new taps, new toilet, new shower head, new bathtub plate, renovated tub & surround, half bath on main floor has new doors on vanity, new carpet on the basement stairs. Separate New water shut off valve in unit outside on east side of building; newer fridge, dishwasher, microwave rangehood April, 2022. Pantry in kitchen. Air ducts cleaned 2 years ago, utility sink in the laundry room. Total privacy but close to all amenities hospital, Whitemud freeway, Anthony Henday, West Edm. Mall, etc. (id:39198)
Property Details
Interior
Features
Main level Floor
Living room
5.85 x 3.64Dining room
2.69 x 2.54Kitchen
3.72 x 2.54Exterior
Parking
Garage spaces -
Garage type -
Total parking spaces 2
Condo Details
Inclusions
Property History
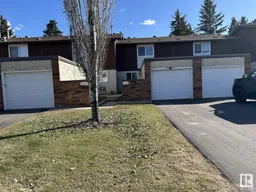 75
75
