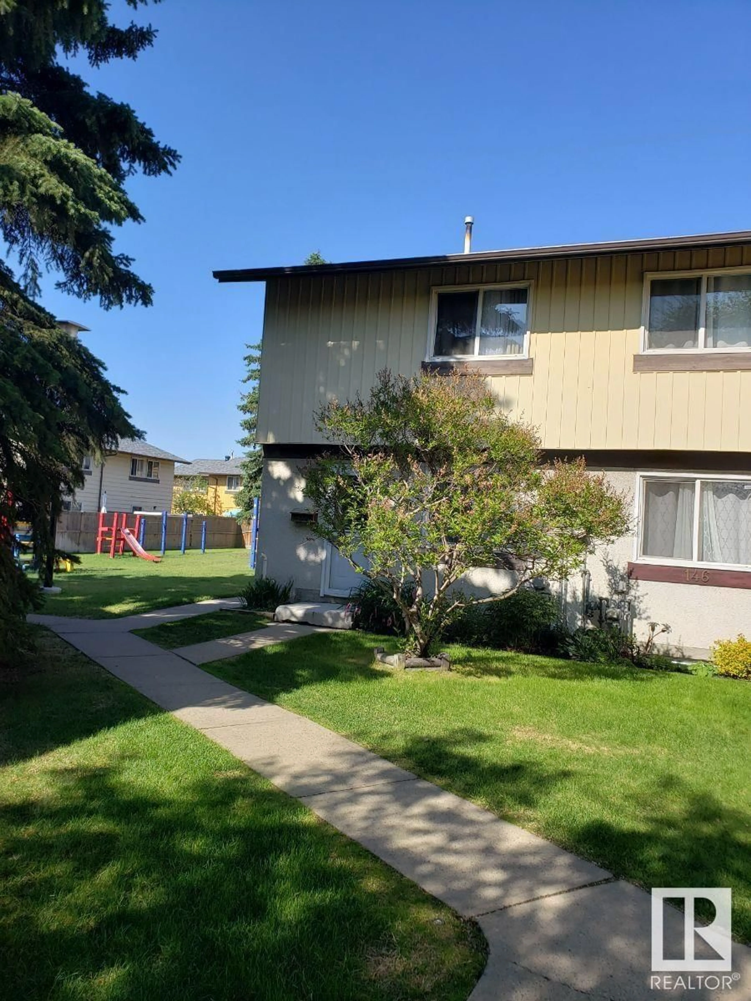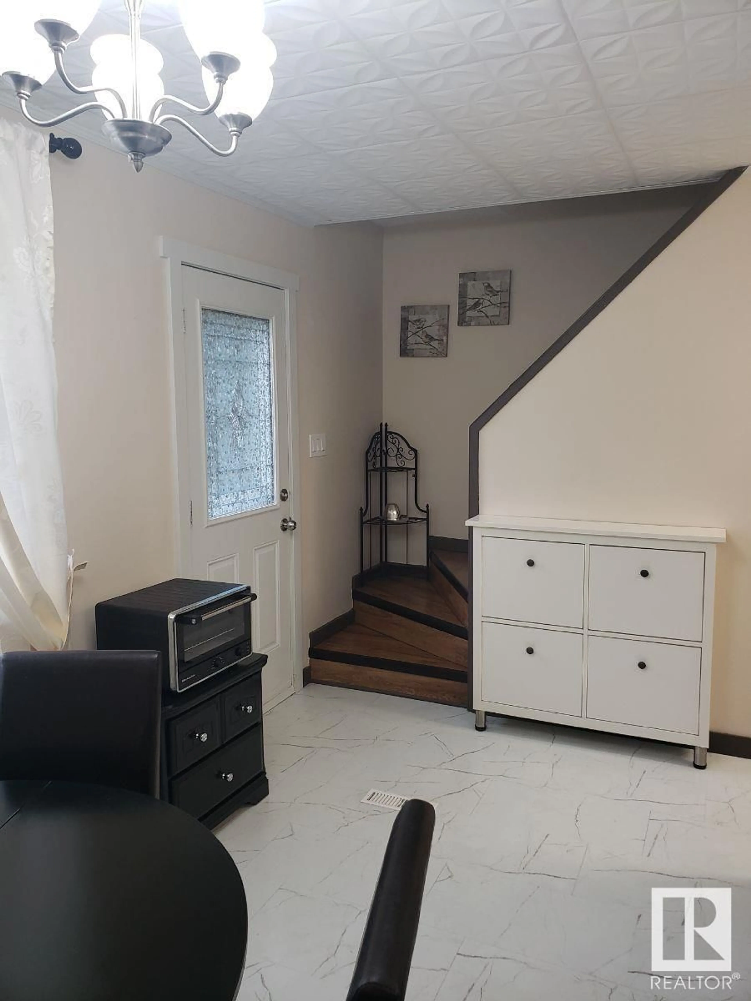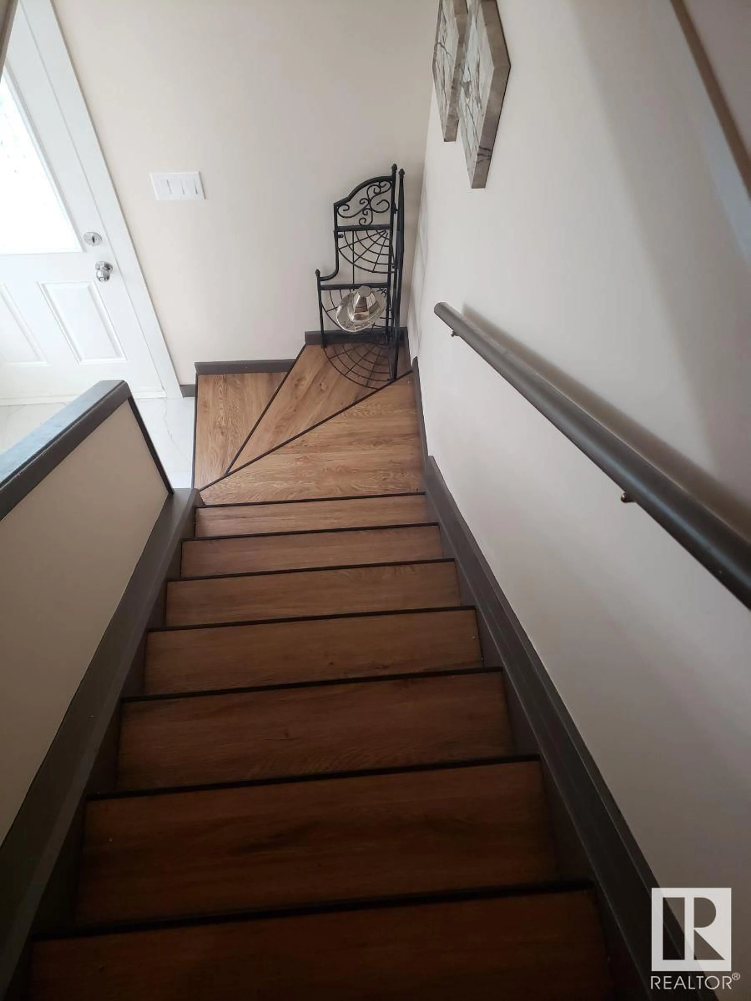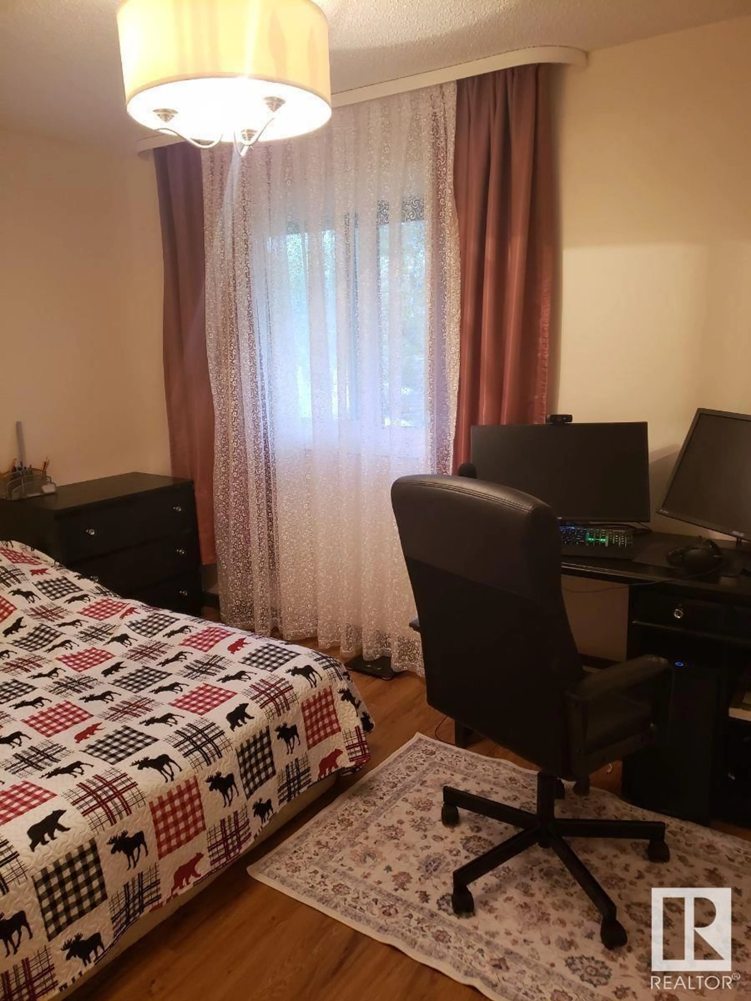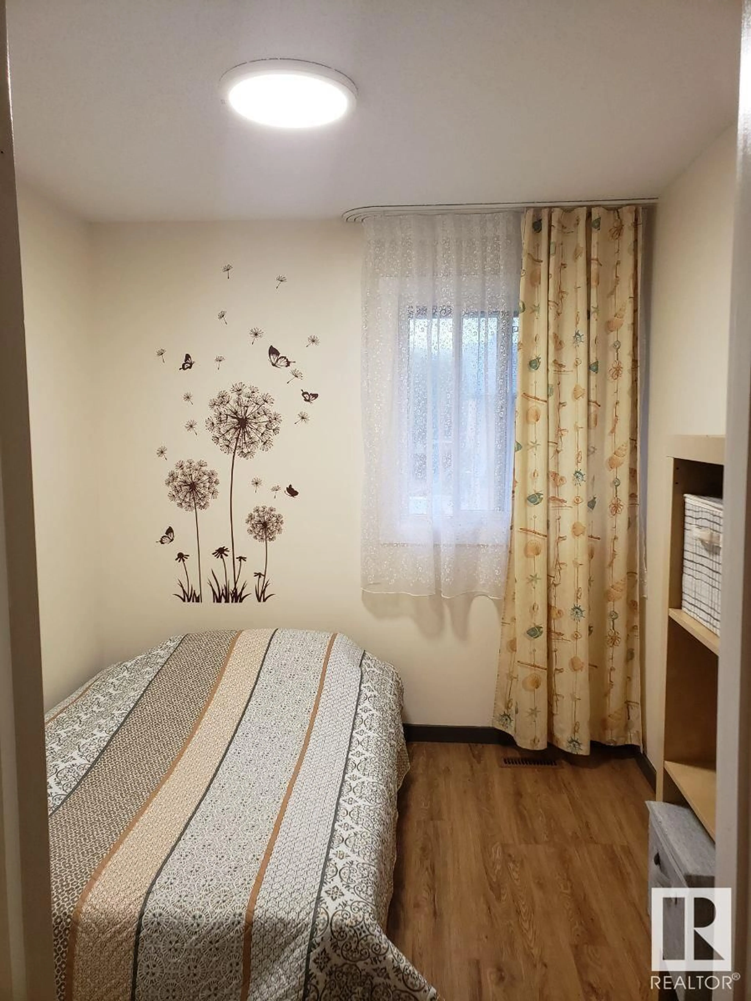Contact us about this property
Highlights
Estimated valueThis is the price Wahi expects this property to sell for.
The calculation is powered by our Instant Home Value Estimate, which uses current market and property price trends to estimate your home’s value with a 90% accuracy rate.Not available
Price/Sqft$245/sqft
Monthly cost
Open Calculator
Description
Visit the Listing Brokerage (and/or listing REALTOR®) website to obtain additional information. Corner unit 3 bedrooms, 2 bathrooms. Updates in 2024 : hot water tank, paint, floor, cooktop. Furnace 2017. Private fenced yard with large deck and small garden. Healthy reserve fund, condominiums have new roofs 2025. Close to schools, dog park, library, YMCA, West Edmonton mall, farmers market, excellent location due to its accessibility, amenities, and parks. (id:39198)
Property Details
Interior
Features
Main level Floor
Living room
5 x 3Dining room
2.8 x 2.3Kitchen
2.3 x 2.3Condo Details
Amenities
Vinyl Windows
Inclusions
Property History
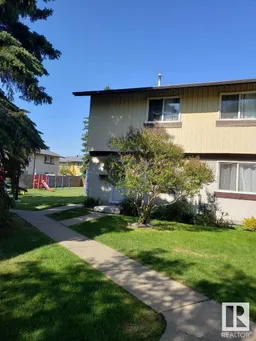 15
15
