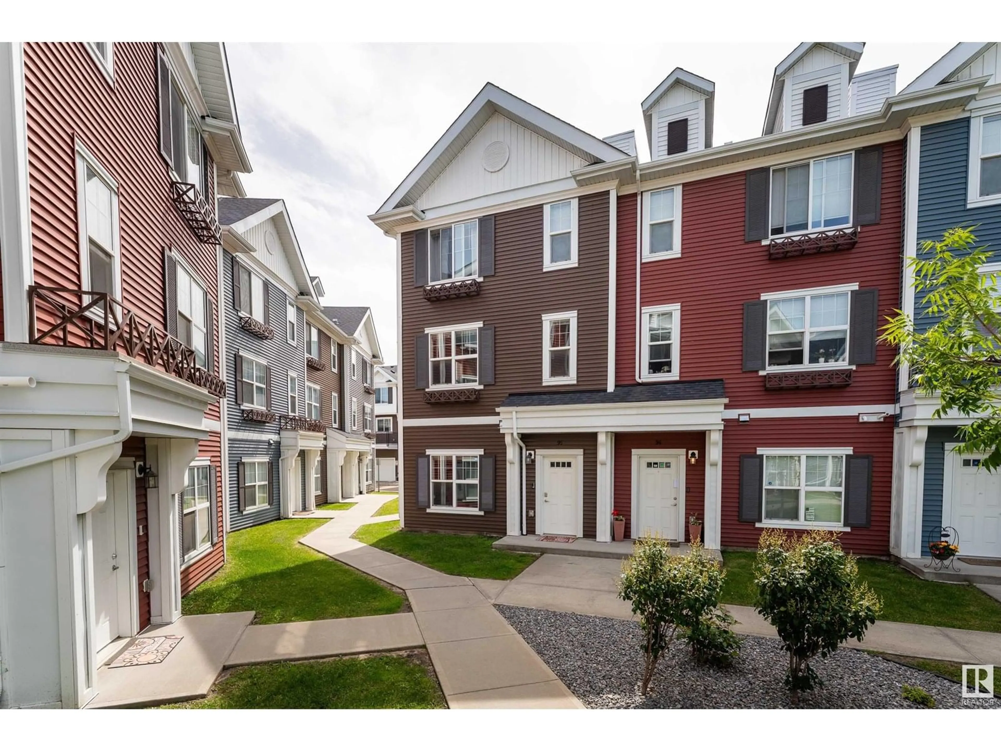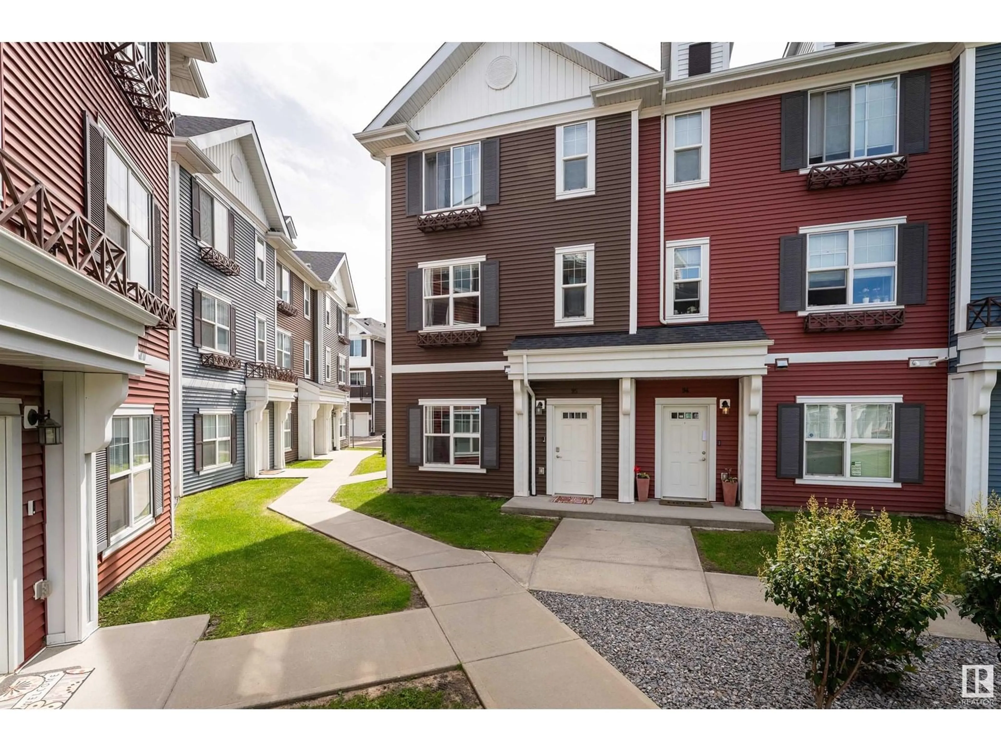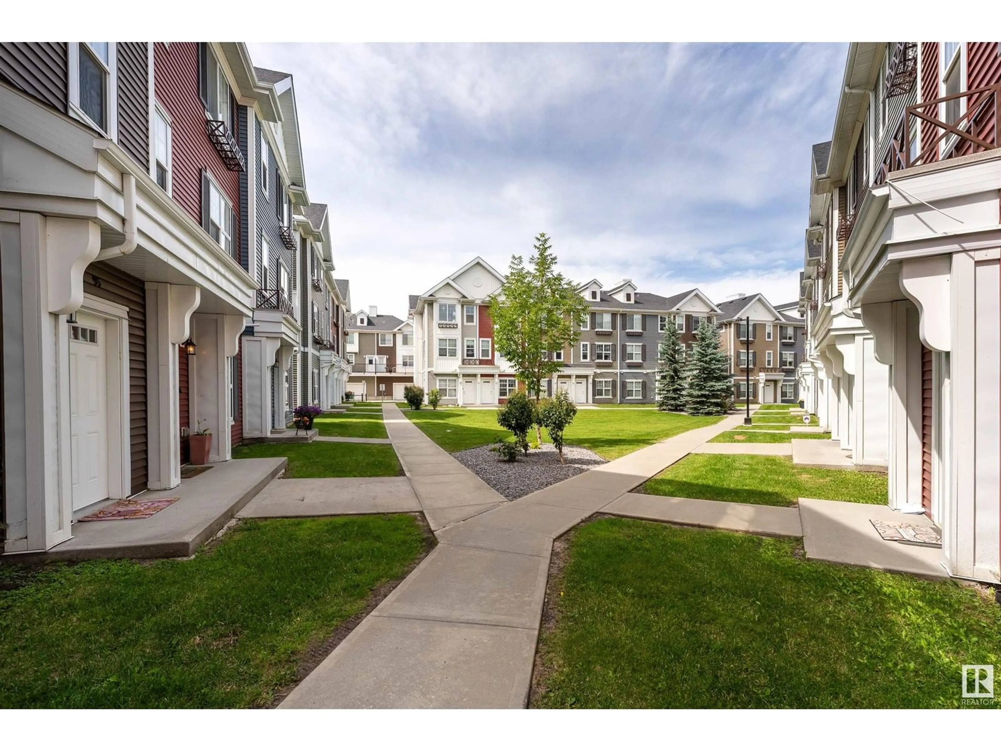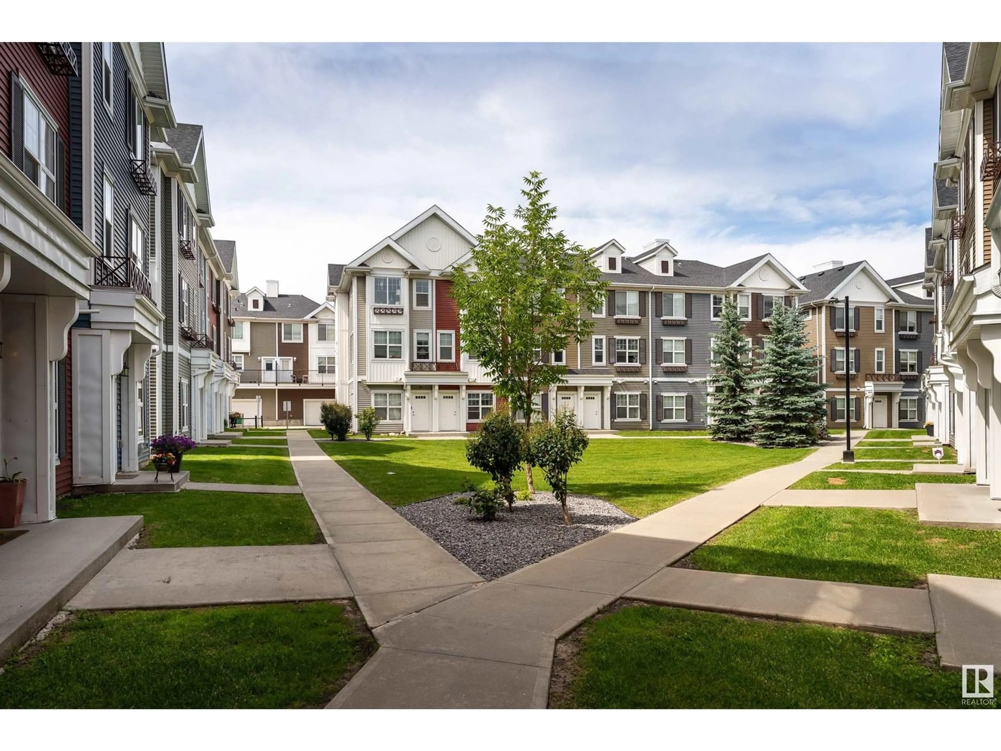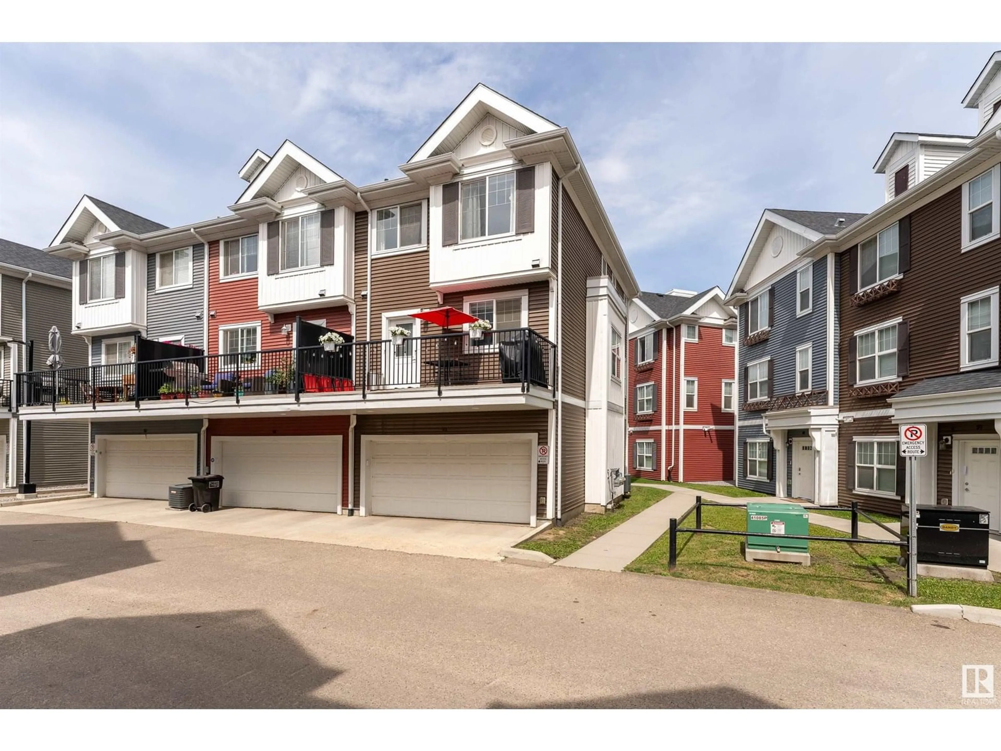95 - 2803 JAMES MOWATT TR, Edmonton, Alberta T6W2P5
Contact us about this property
Highlights
Estimated valueThis is the price Wahi expects this property to sell for.
The calculation is powered by our Instant Home Value Estimate, which uses current market and property price trends to estimate your home’s value with a 90% accuracy rate.Not available
Price/Sqft$227/sqft
Monthly cost
Open Calculator
Description
This BEAUTIFUL end-unit townhome features a 3-bedroom, 2.5 bathrooms with a central Air Conditioner! It is generously spacious and the open floor plan is emphasized by its 9’ elegant ceilings and large windows that allows for natural light to come in. The open concept offers STAINLESS STEEL kitchen appliances, QUARTZ countertops, and a spacious island and breakfast bar. The upstairs presents you with 3 bedrooms, including a master suite with a walk-in closet. Adjacent to your laundry room is a stackable washer and dryer. The oversized double-car garage is insulated & dry-walled with lots of additional storage. Enjoy this home with easy access to shopping and restaurants (walk to your coffee shop, groceries, & massage), as well as quick access to the Henday, Gateway Blvd and QEII. THERE IS ONLY ONE THING LEFT TO SAY, WELCOME HOME! (id:39198)
Property Details
Interior
Features
Main level Floor
Living room
Dining room
Kitchen
Condo Details
Amenities
Ceiling - 9ft
Inclusions
Property History
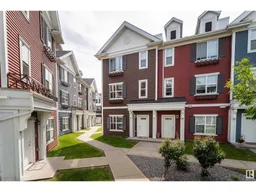 42
42
