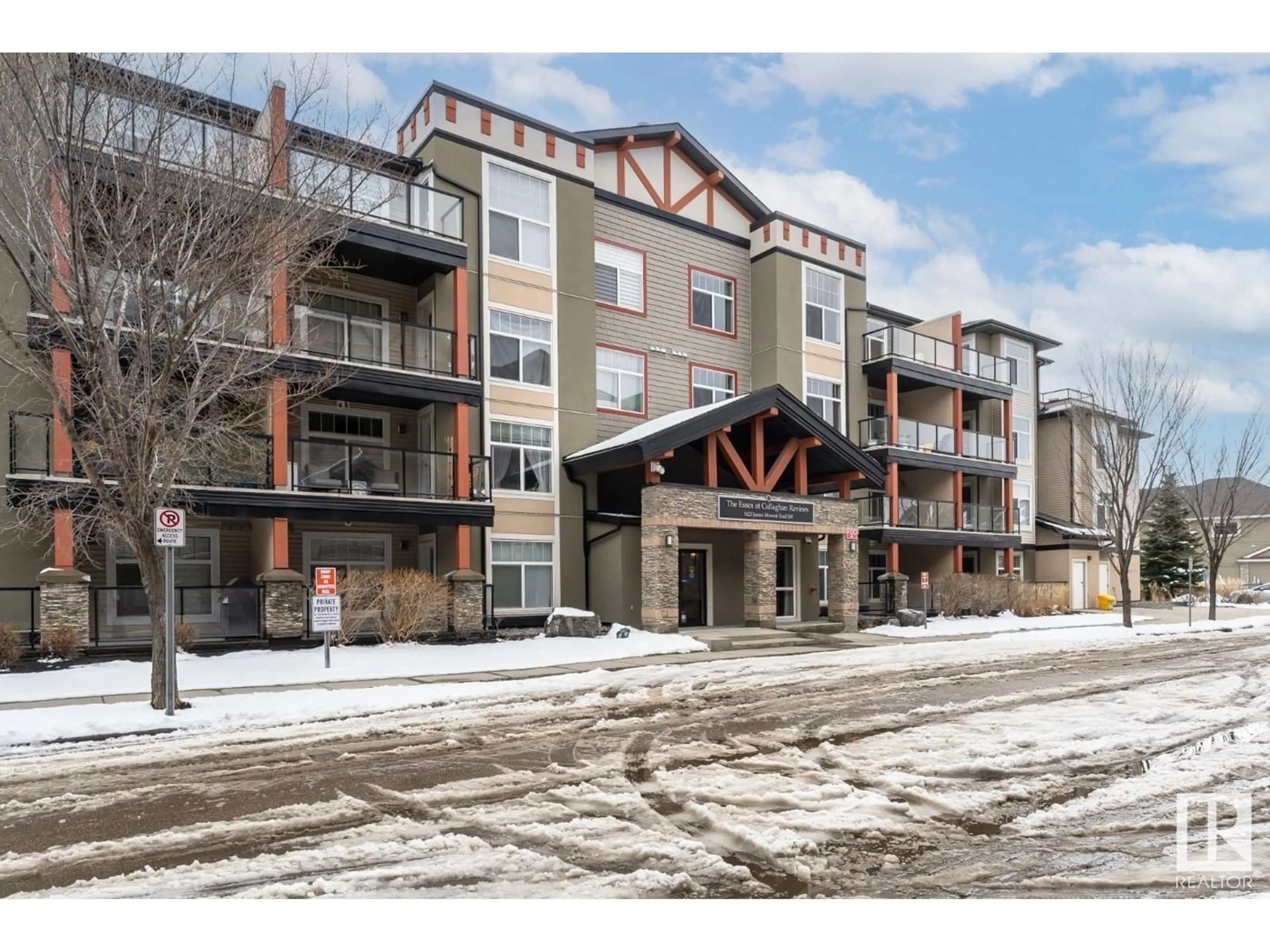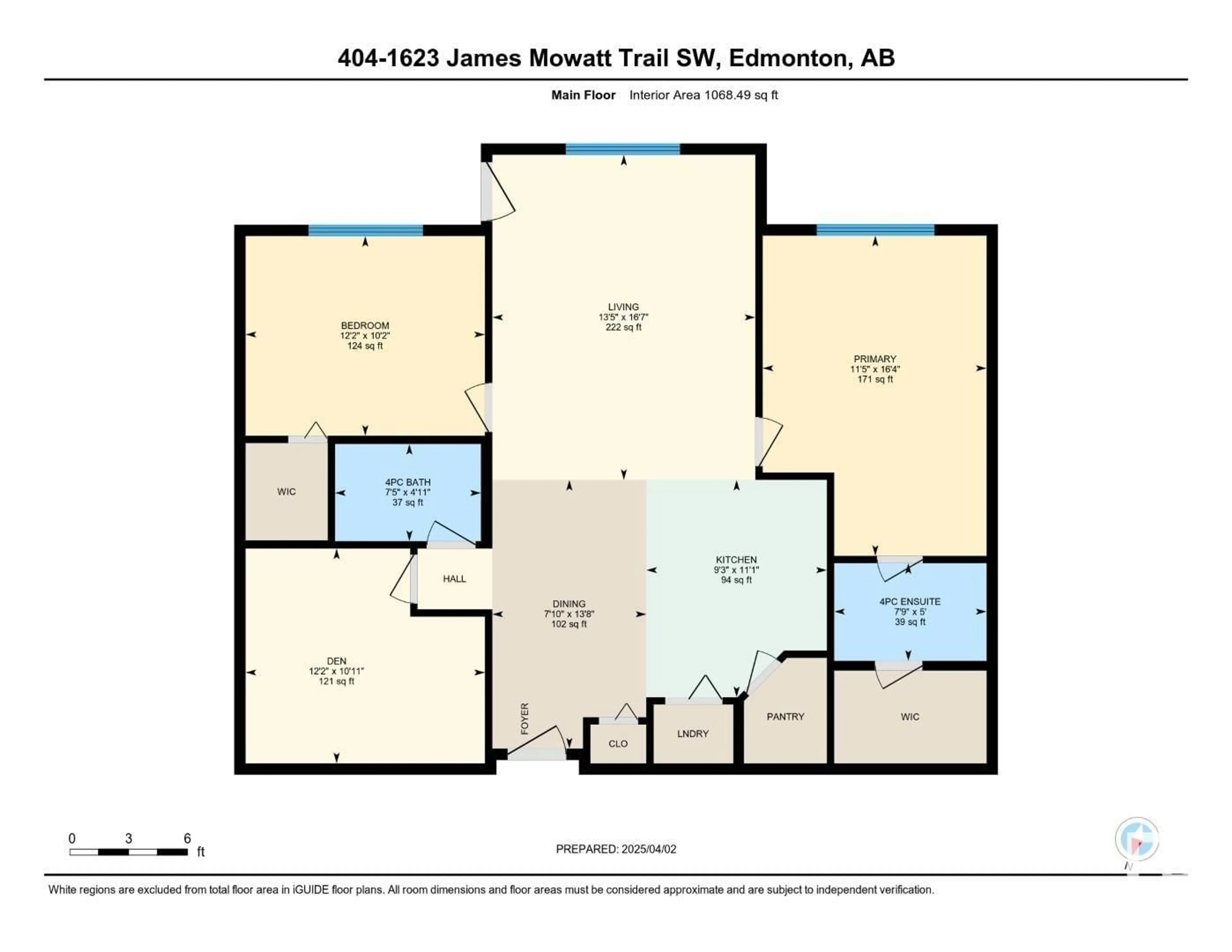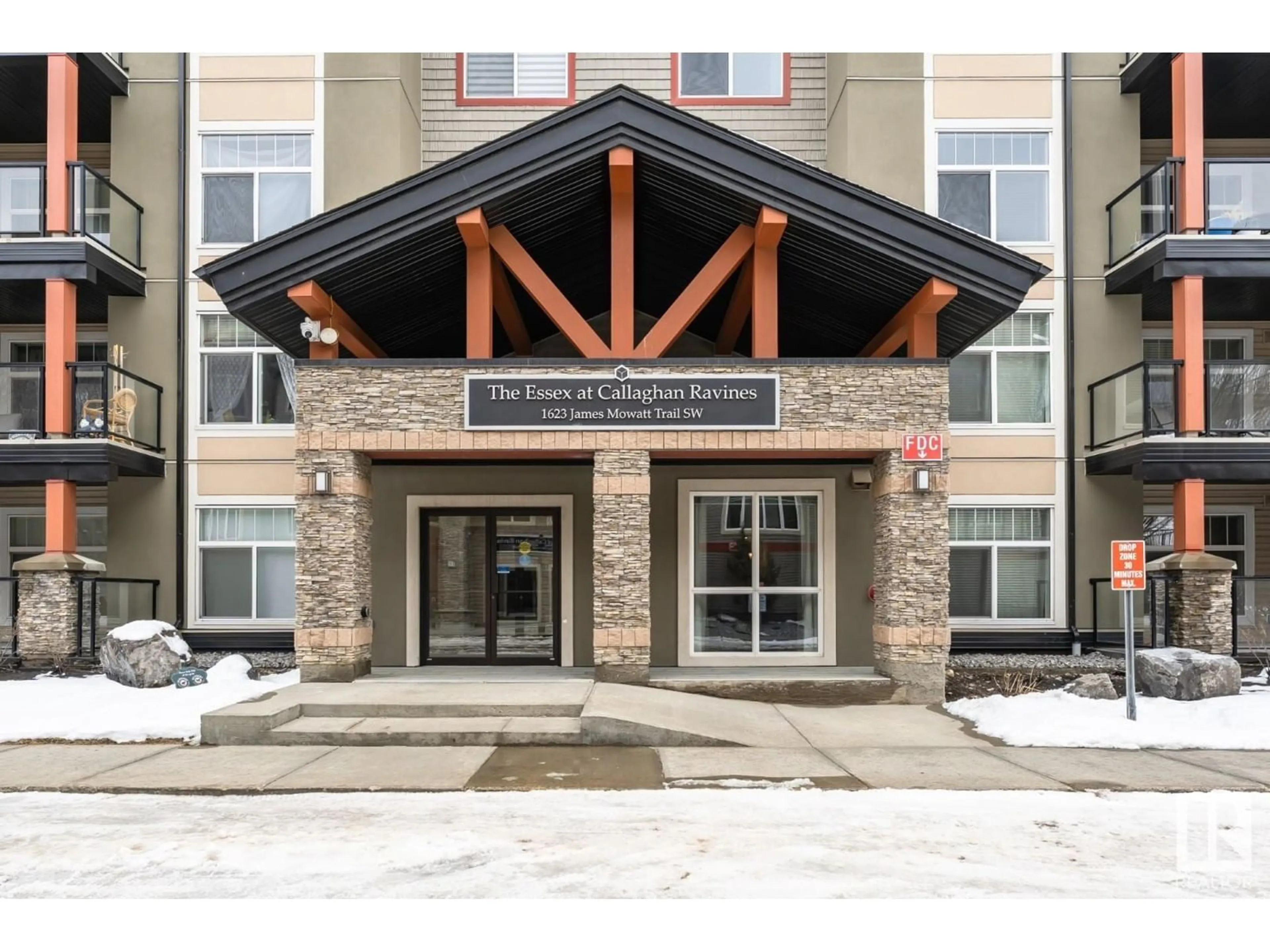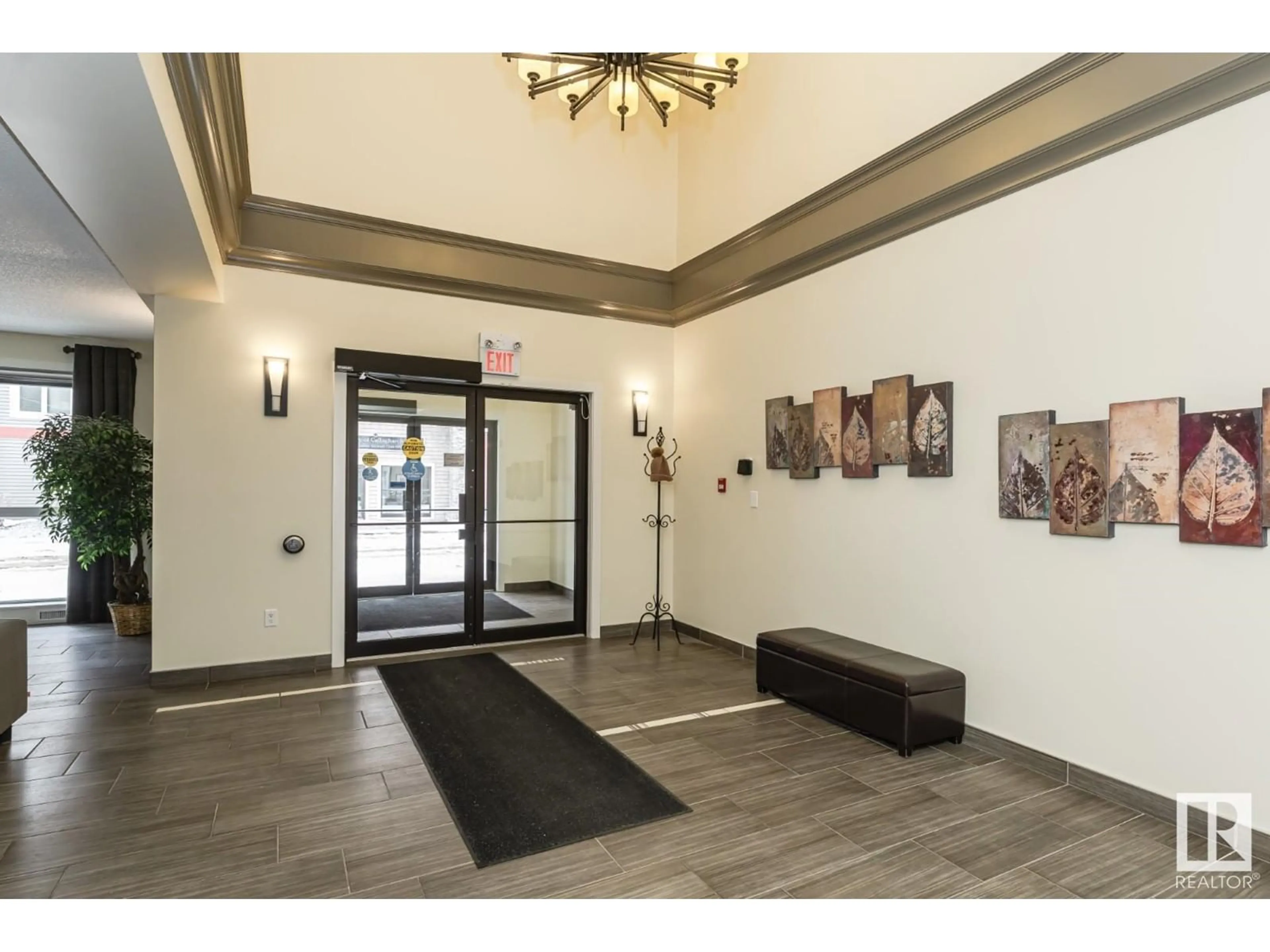#404 1623 JAMES MOWATT TR SW, Edmonton, Alberta T6W0J7
Contact us about this property
Highlights
Estimated ValueThis is the price Wahi expects this property to sell for.
The calculation is powered by our Instant Home Value Estimate, which uses current market and property price trends to estimate your home’s value with a 90% accuracy rate.Not available
Price/Sqft$350/sqft
Est. Mortgage$1,610/mo
Maintenance fees$740/mo
Tax Amount ()-
Days On Market2 days
Description
Welcome to Callaghan Ravines a top floor condo with luxurious finishings and backing the Blackmud Creek ravine with kms of biking and hiking trails. This 2 bed + den, 2 bath condo has hardwood floors, stainless steel appliances and 9 ft ceilings. This open concept condo, with large windows allows the natural light to fill the condo. The king sized primary bedroom features a walk in closet, 4pc ensuite & west balcony with gas hookup. The second bedroom has an abundance of closet space, and the home is complete with a great den for home office or art studio. The condo comes with 1 heated underground parking stall with storage cage. You’ll love living minutes away from shopping, transit and future LRT. also, easy access to the Edmonton International Airport. (id:39198)
Property Details
Interior
Features
Main level Floor
Living room
16.6 m x 13.4 mKitchen
Den
11 m x 12.2 mPrimary Bedroom
16.3 m x 11.4 mCondo Details
Amenities
Ceiling - 9ft
Inclusions
Property History
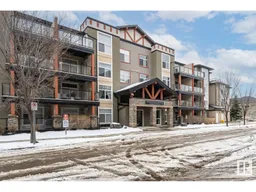 37
37
