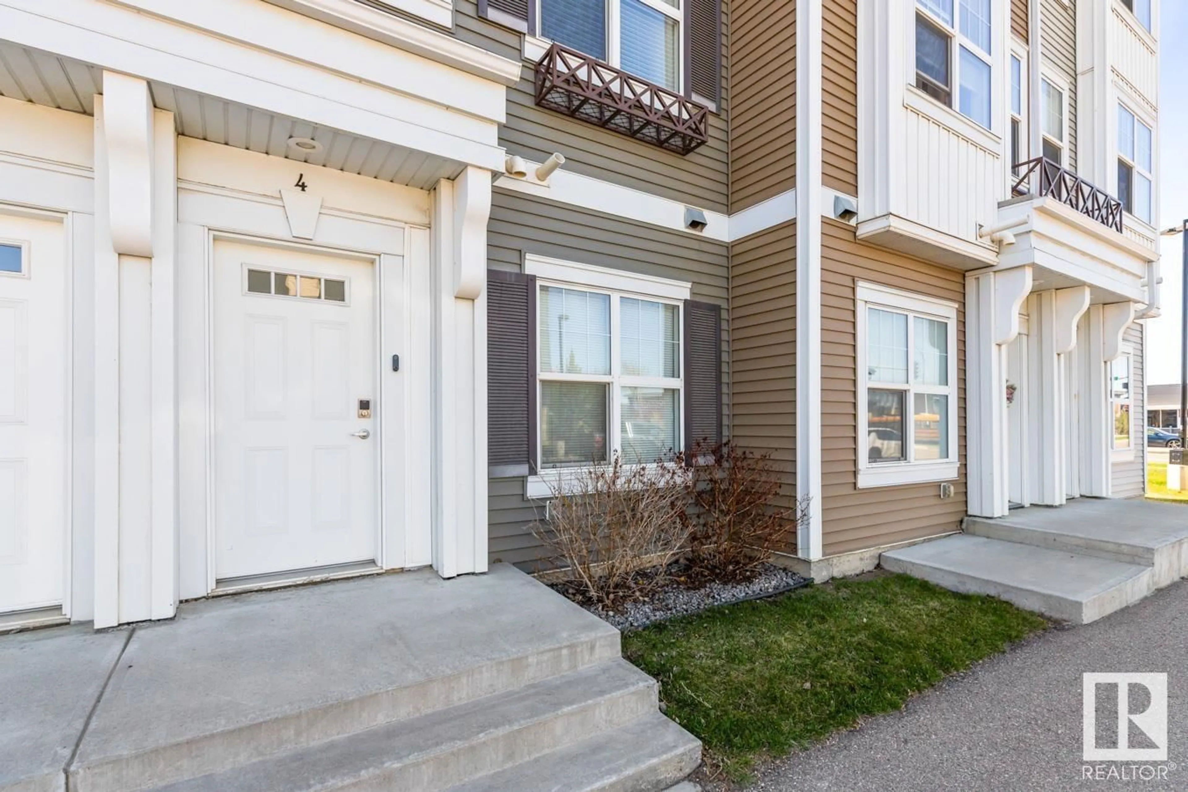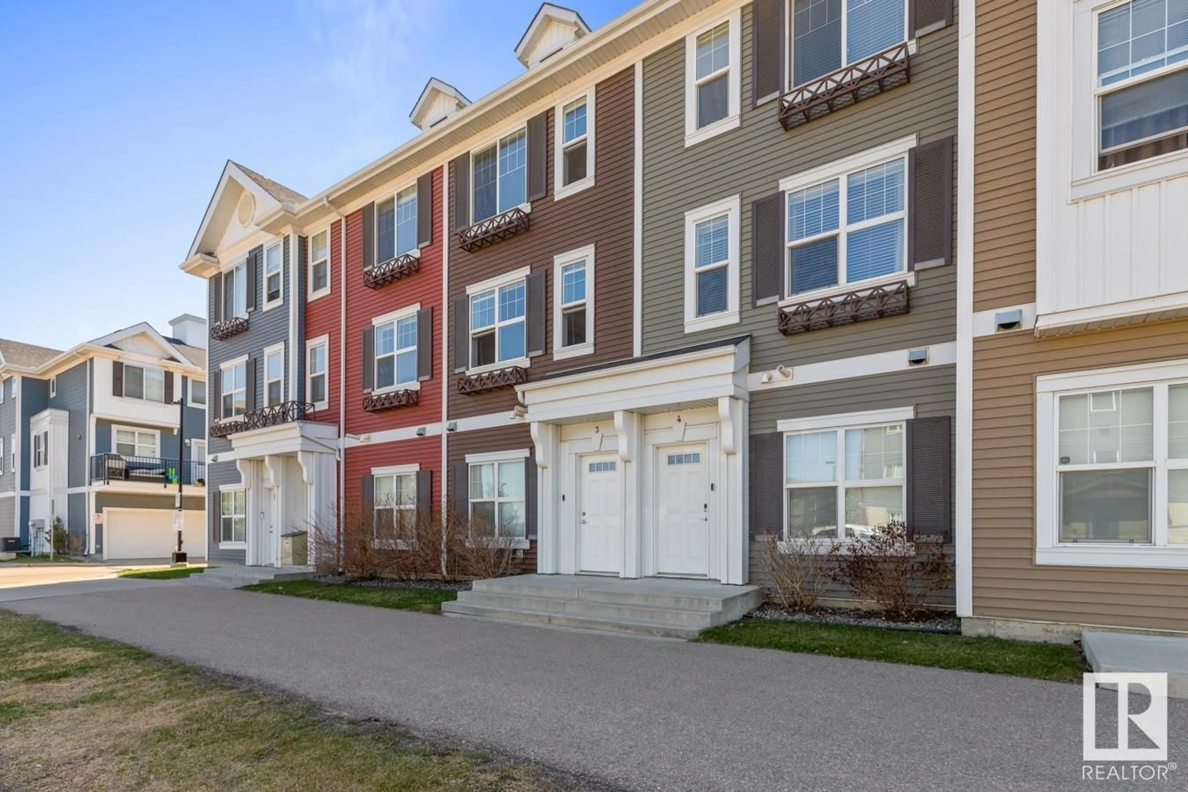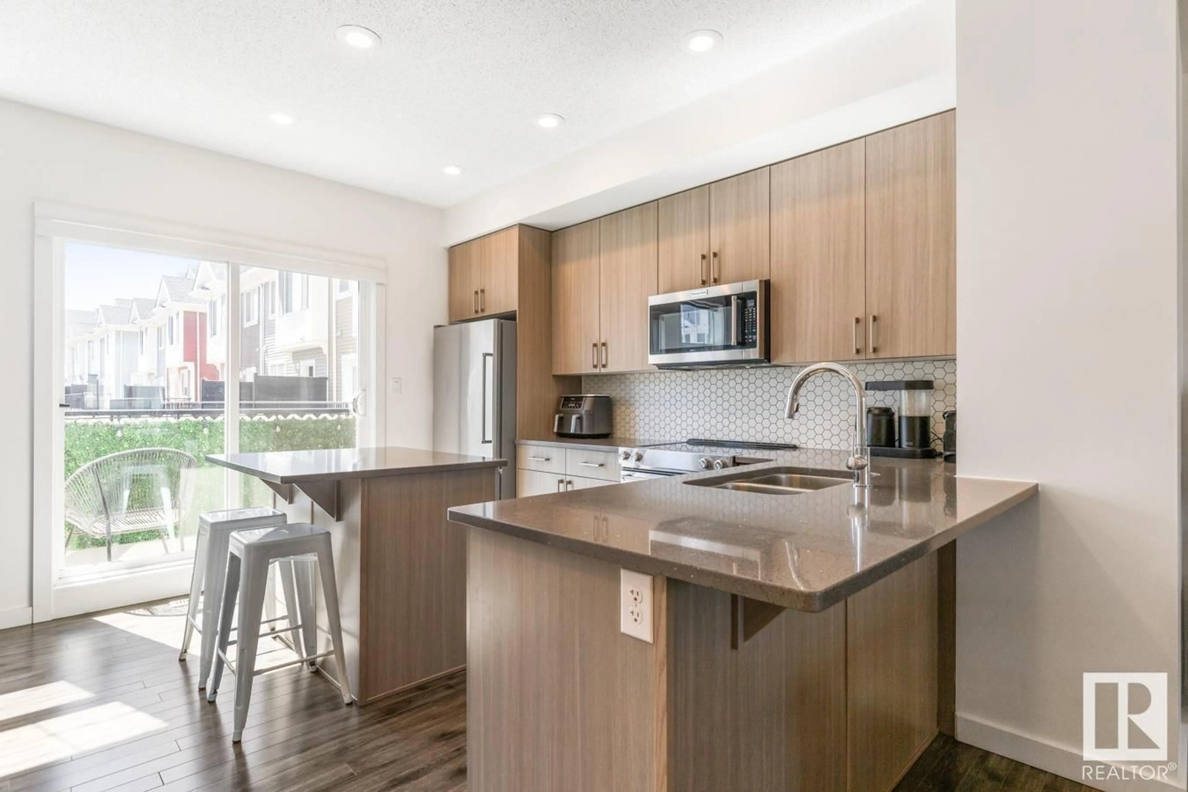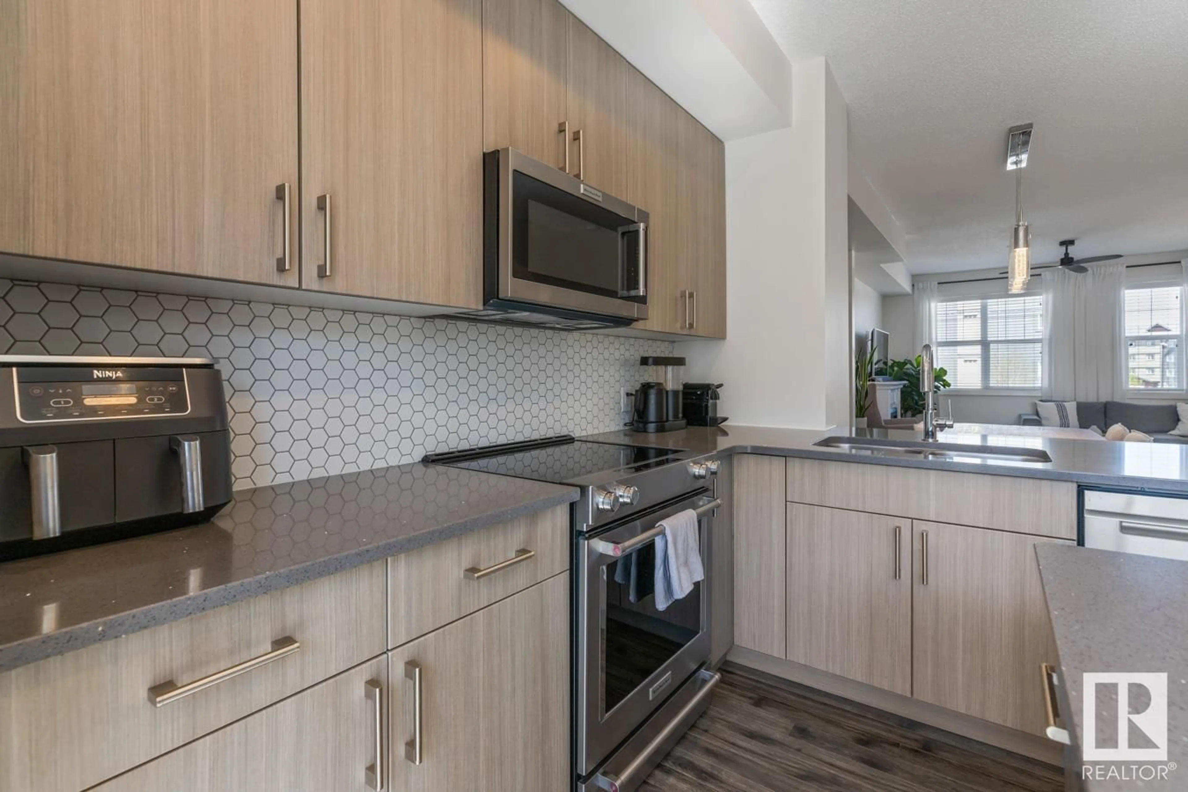#4 - 2803 JAMES MOWATT TR, Edmonton, Alberta T6W2P5
Contact us about this property
Highlights
Estimated ValueThis is the price Wahi expects this property to sell for.
The calculation is powered by our Instant Home Value Estimate, which uses current market and property price trends to estimate your home’s value with a 90% accuracy rate.Not available
Price/Sqft$258/sqft
Est. Mortgage$1,374/mo
Maintenance fees$247/mo
Tax Amount ()-
Days On Market2 days
Description
CLASSY, CONTEMPORARY, IMMACULATE Townhouse c/w an Attached Tandem Garage in this AFFORDABLE Home for a Fun & Easy Lifestyle with NO Yardwork! The Luxurious, Sunny Kitchen has Quartz Countertops, an Island Eating Bar & High-End Kitchen-Aid Appliances; the Stove has a Steam & Convection Oven for the Gourmet Chef! Trendy Honeycomb Tiled Backsplash & Patio Doors Leading to a Deck c/w Gas Hook up to Throw Together a Barbeque for Dinner. This Open Concept Plan has 9' Ceilings so Feels Airy & Inviting. Large Dining Area & Cozy Living Room with an Electric Fireplace, West Exposure & Lovely Window Coverings so you can Relax or Entertain Friends & Family. The Gorgeous Master Bedroom also has Wall to Wall Windows & can Easily fit a King Sized Bed etc. Double Closets & 4 pc. Ensuite Complete this Sanctuary. Second Bedroom & 3 Pc. Bathroom (also has Quartz Countertops & 12x24 Floor Tiles) and Upstairs Laundry has Front Loading Electrolux Washer & Dryer! Shopping, Restaurants & Transit just Steps Away! (id:39198)
Property Details
Interior
Features
Main level Floor
Living room
4.31 x 4.06Dining room
4.31 x 2.86Kitchen
4.31 x 4.3Bedroom 2
4.31 x 2.93Condo Details
Amenities
Ceiling - 9ft
Inclusions
Property History
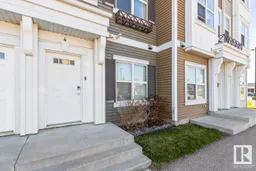 27
27
