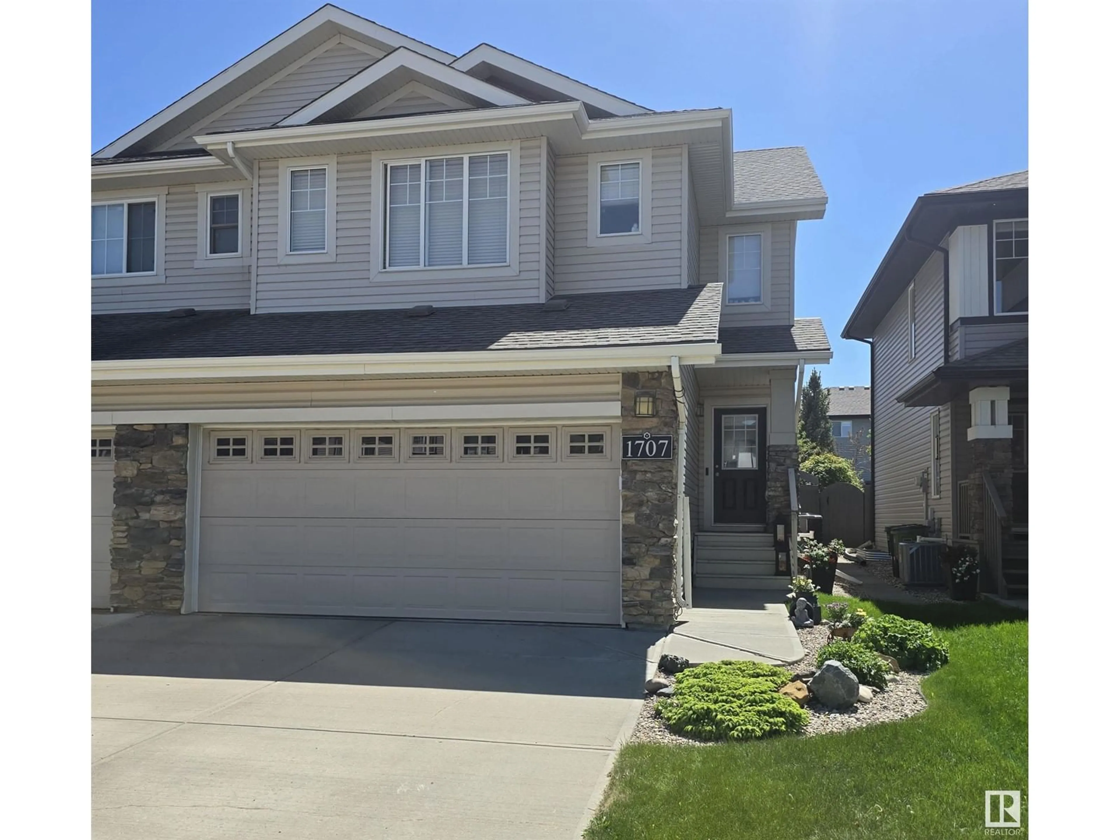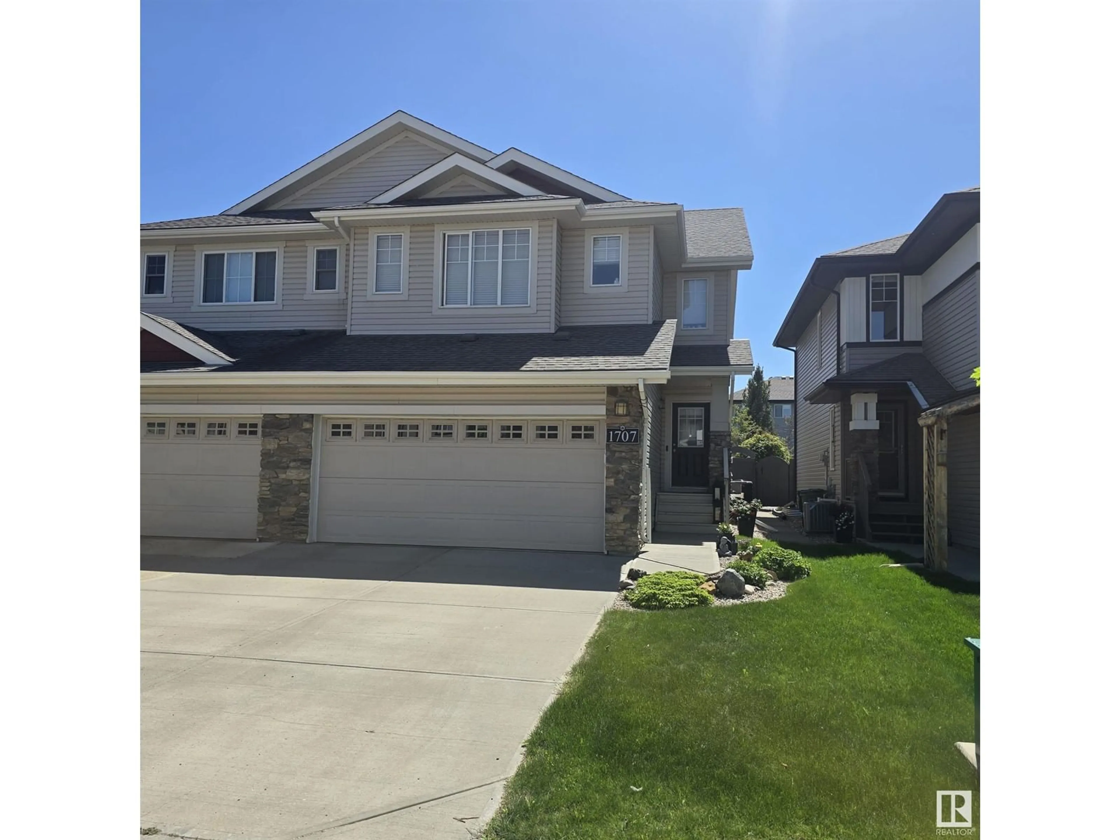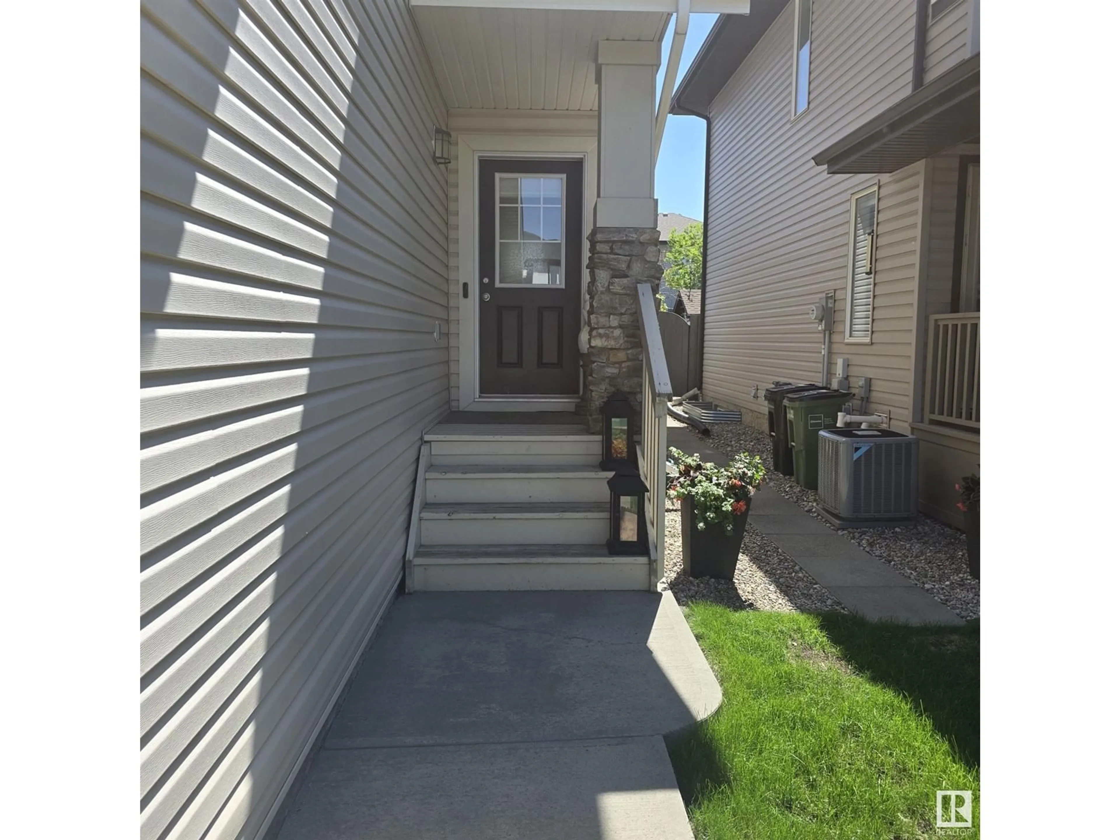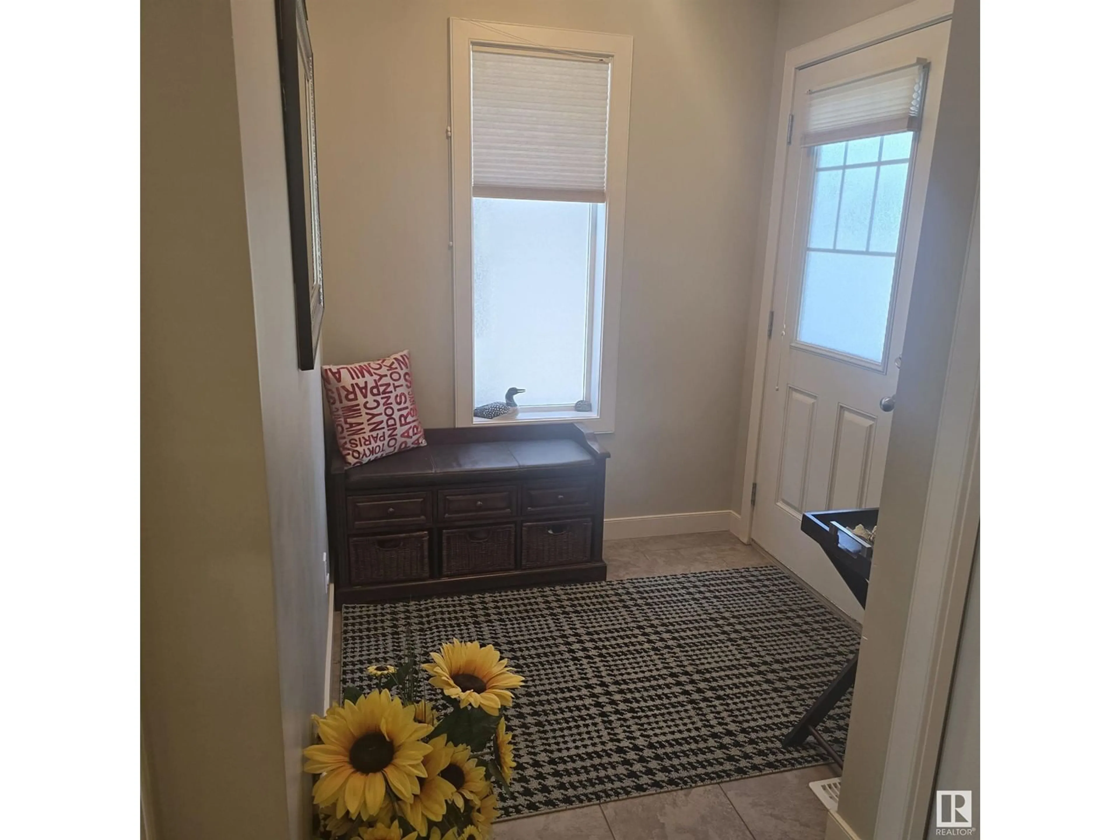1707 CUNNINGHAM WY, Edmonton, Alberta T6W0W4
Contact us about this property
Highlights
Estimated valueThis is the price Wahi expects this property to sell for.
The calculation is powered by our Instant Home Value Estimate, which uses current market and property price trends to estimate your home’s value with a 90% accuracy rate.Not available
Price/Sqft$275/sqft
Monthly cost
Open Calculator
Description
OUTSTANDING luxury 1631sqft HALF DUPLEX with DOUBLE attached garage and BONUS/FLEX room. Warm and inviting foyer lead you to an open concept kitchen, dining and great room with hardwood flooring. Kitchen has granite countertops, stainless steel appliances, modern backsplash, corner pantry and large island. Dining room is spacious and overlooks the beautiful yard. Great room with gas fireplace will keep the chill off. 2 piece bath and large mudroom with built in cabinets complete this level. Upper level bonus/flex room is and added feature that is sure to impress. 2 large EXECUTIVE suites with 4 piece ensuites and walk in closets. Upper level laundry makes laundry day easy. Basement is unfinished yet waiting for your design. Central A/C makes it cool in the summer while you enjoy the beauty of the backyard. Fenced and perfectly manicured SOUTH backyard is a park-like oasis setting. This home shows pride of ownership! Close proximity to schools, parks, walking trails, HWY 2, Henday and airport! (id:39198)
Property Details
Interior
Features
Main level Floor
Dining room
3.54 x 3.02Kitchen
3.54 x 2.76Exterior
Parking
Garage spaces -
Garage type -
Total parking spaces 4
Property History
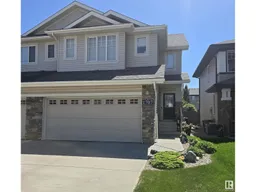 41
41
