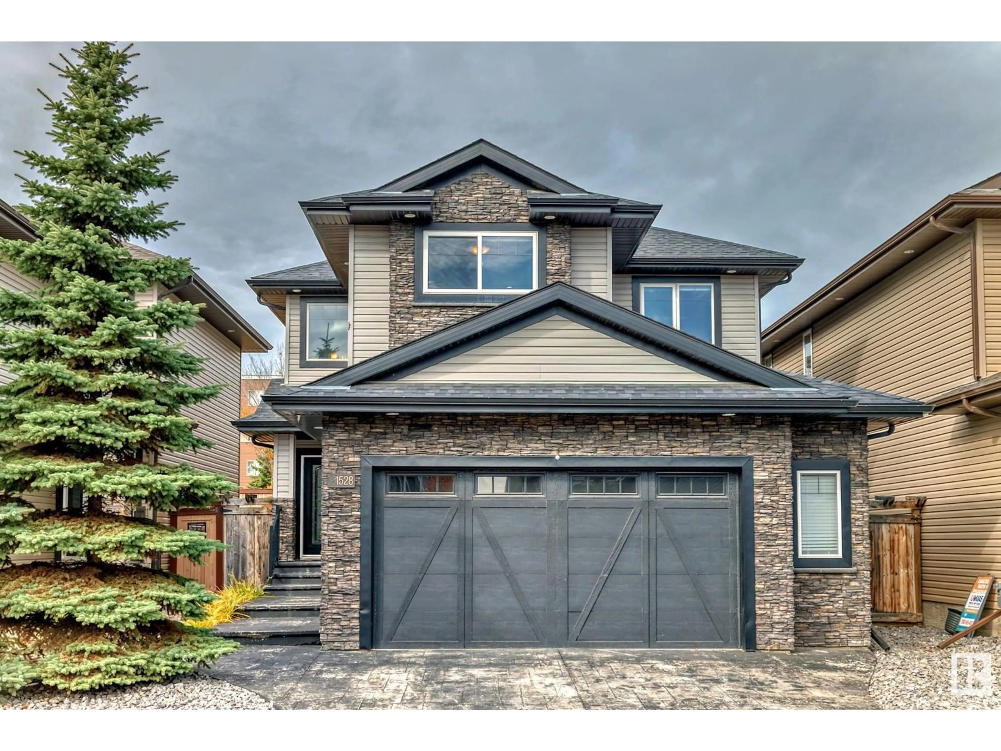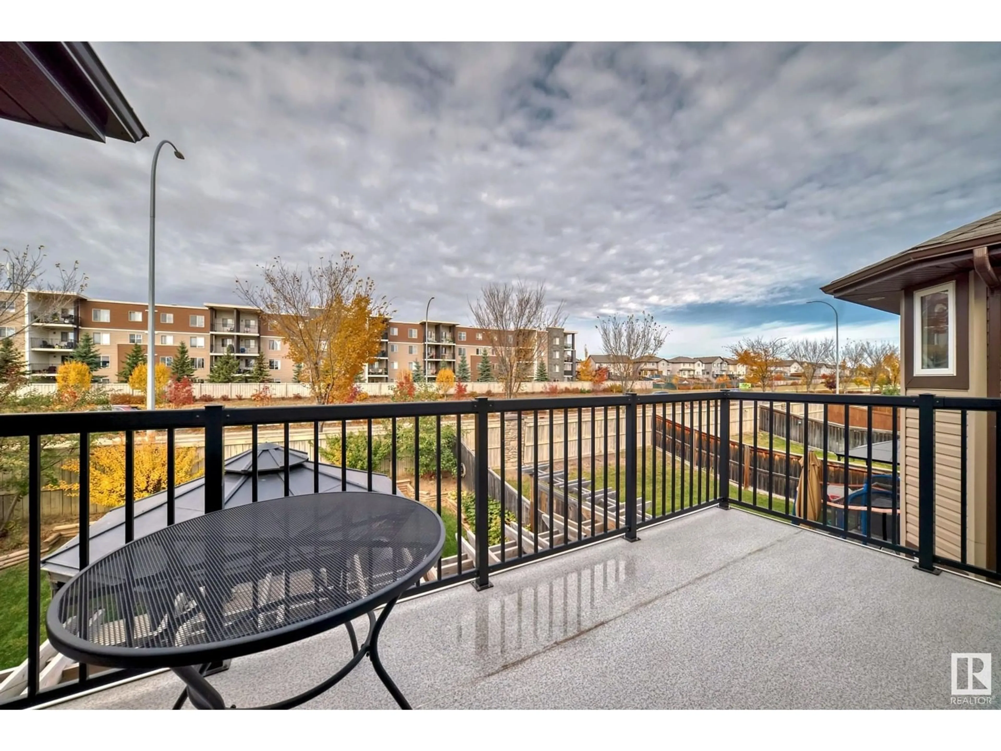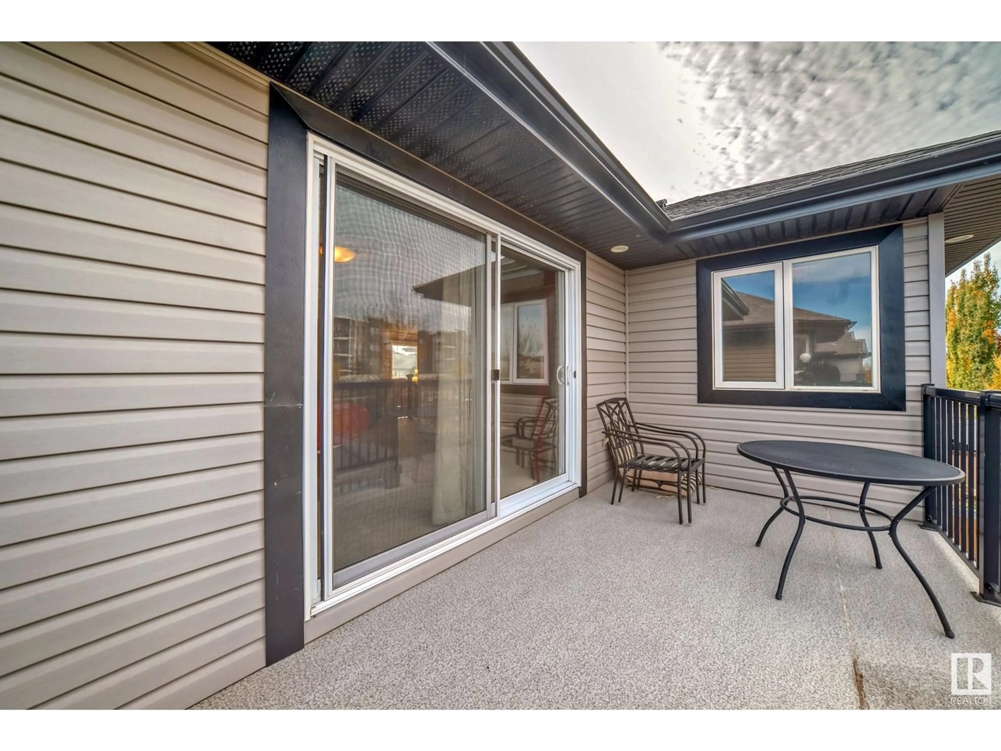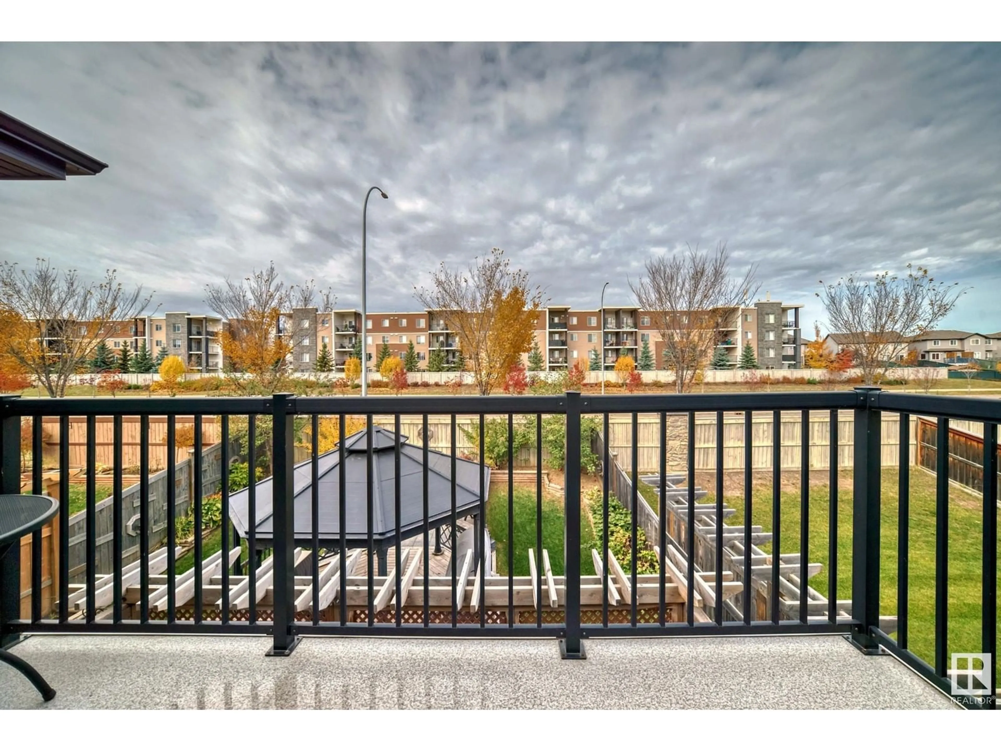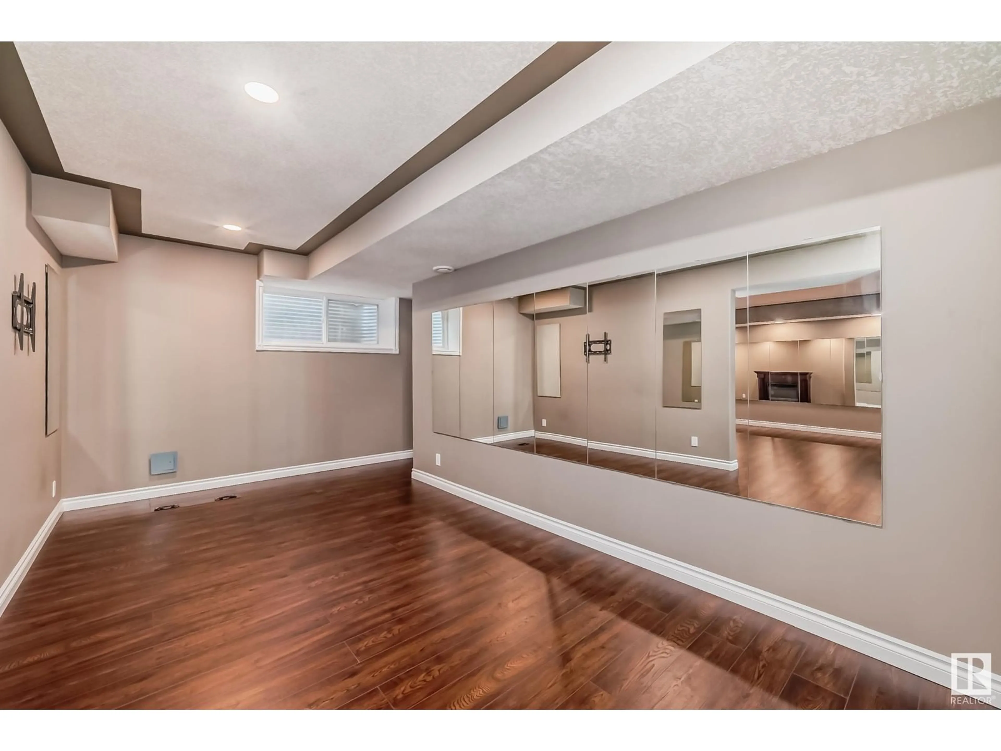1528 Cunningham Cape SW, Edmonton, Alberta T6W0Y3
Contact us about this property
Highlights
Estimated ValueThis is the price Wahi expects this property to sell for.
The calculation is powered by our Instant Home Value Estimate, which uses current market and property price trends to estimate your home’s value with a 90% accuracy rate.Not available
Price/Sqft$309/sqft
Est. Mortgage$3,049/mo
Tax Amount ()-
Days On Market143 days
Description
Welcome to a former show home, a stunning masterpiece by White Eagle Homes. This elegant residence greets you with a grand foyer featuring ceramic tile and soaring 18-foot ceilings, complemented by double French doors that lead to a versatile flex room/den. The open-concept design seamlessly connects the kitchen and living room, enhanced by ceramic tile flooring, hardwood accents, granite countertops, and exquisite lighting fixtures. The beautiful kitchen boasts a breakfast bar island, maple dark cupboards, & high-end appliances. Upstairs, the master bedroom offers a full ensuite with a corner Jacuzzi tub for two, a walk-in closet, and access to a spacious balcony. Two additional bedrooms provide ample space for family & guests. The finished basement has a generous living and recreational areas. Outside, enjoy a deck with a gazebo on the back lawn, overlooking a picturesque park with scenic walking trails. An oversized double garage adds convenience. This home perfectly blends comfort & accessibility. (id:39198)
Property Details
Interior
Features
Basement Floor
Media
1.56 m x 1 mRecreation room
3.72 m x 6.59 mProperty History
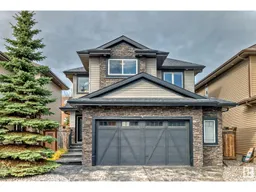 49
49
