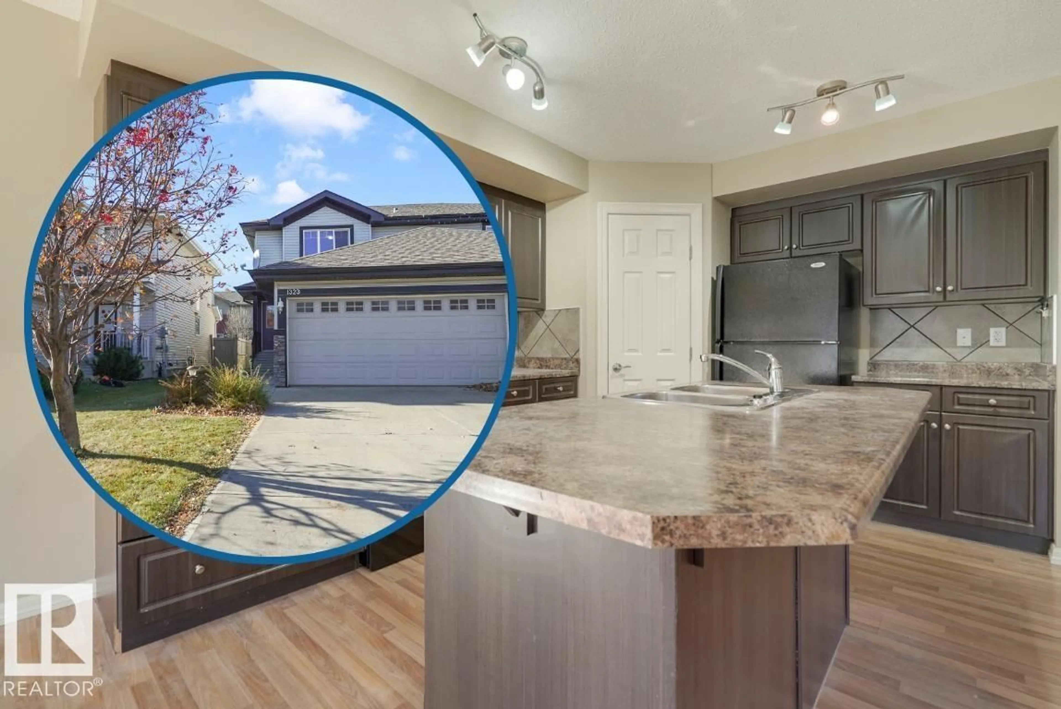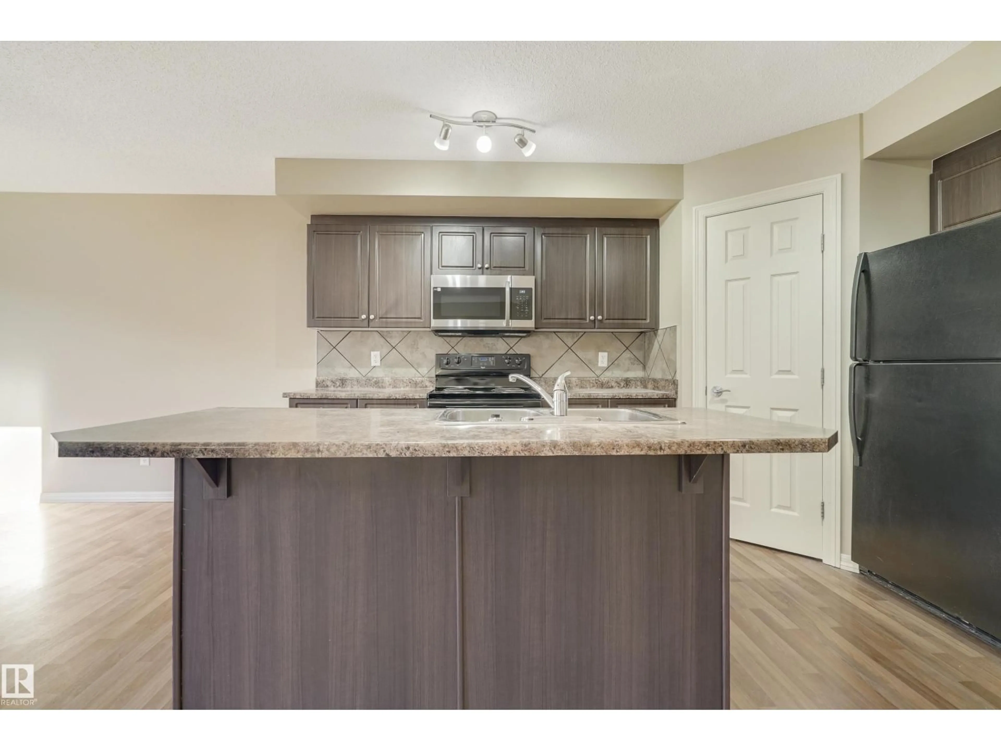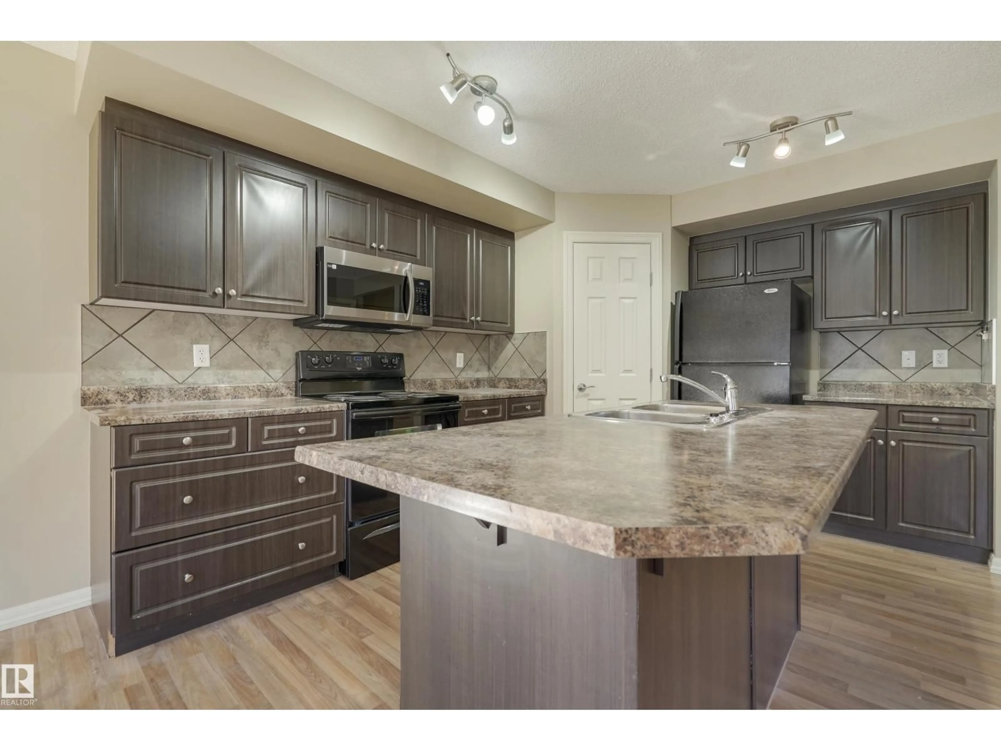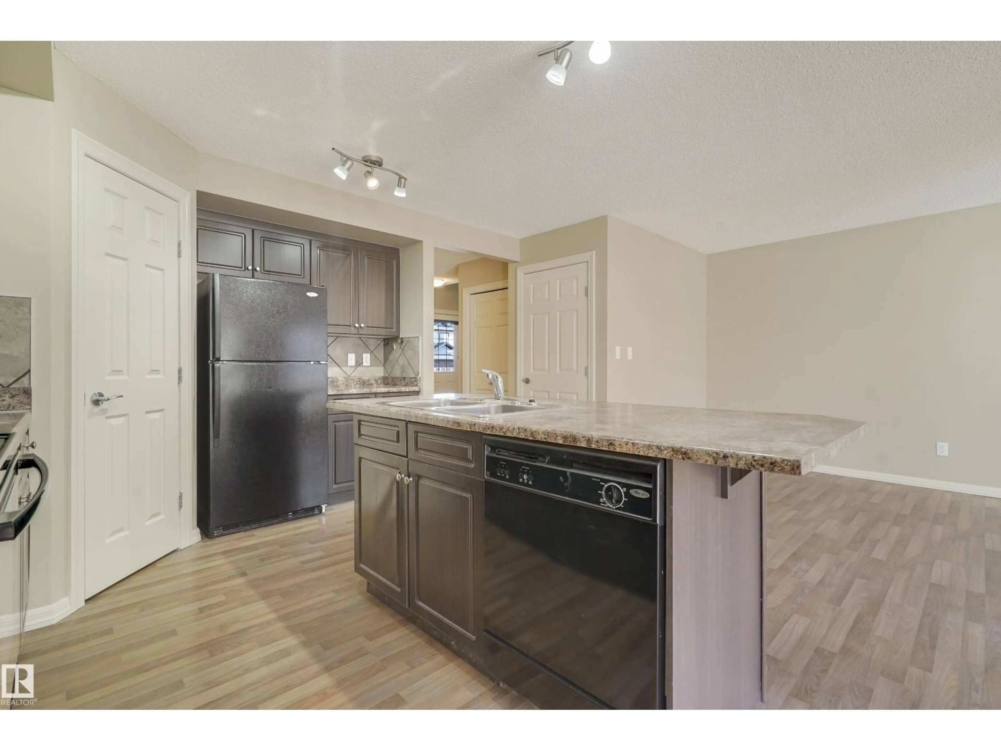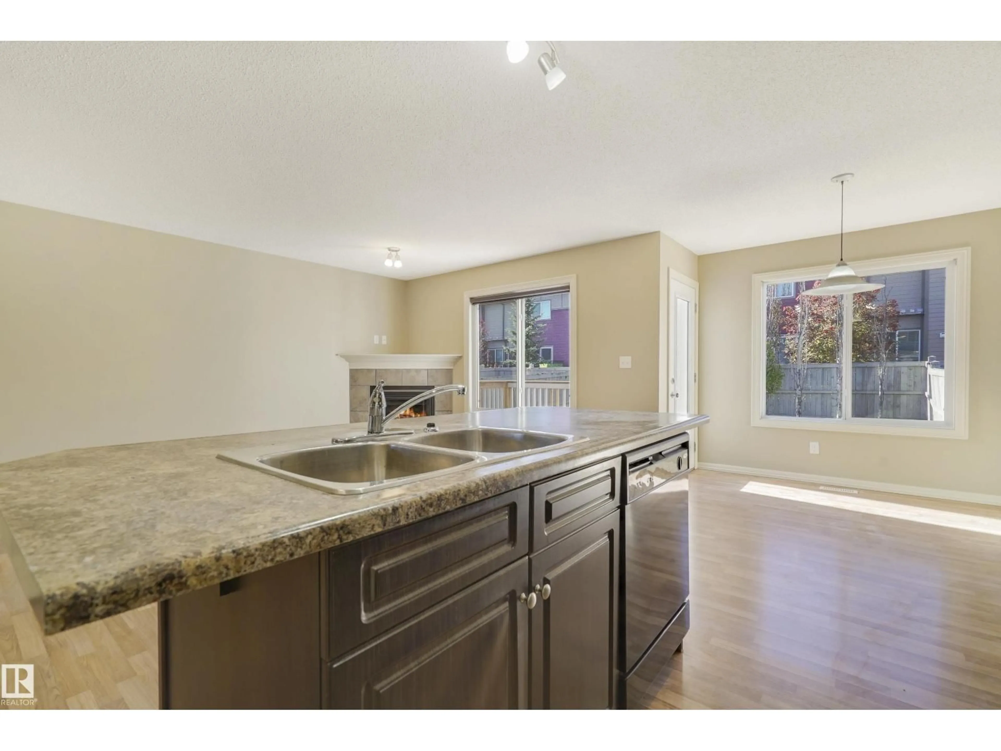1323 CUNNINGHAM DR, Edmonton, Alberta T6W1R8
Contact us about this property
Highlights
Estimated valueThis is the price Wahi expects this property to sell for.
The calculation is powered by our Instant Home Value Estimate, which uses current market and property price trends to estimate your home’s value with a 90% accuracy rate.Not available
Price/Sqft$266/sqft
Monthly cost
Open Calculator
Description
No condo fees - Affordable Duplex in Callaghan. Visit the REALTOR®’s website for more details. This 2-Storey Half-Duplex is family-sized with three bedrooms upstairs & over 1,400 sq. ft. above grade. Think upstairs as a retreat, the main-floor for gathering, & an unfinished basement for storage & to grow into. At this size, the primary bedroom is spacious & features an ensuite bathroom so you don't have to share with the kids plus main floor laundry. Out front, there's parking for four with both a Double Attached Garage & a Driveway; then in the back, it's a pet-ready, west facing, fully-fenced yard with a new deck. The fresh paint & new carpet deliver a move-in-ready experience to a great family oriented community. Callaghan borders the Blackmud Creek Ravine, a natural reserve with trails for hiking biking & dog walking. From here, it's easy to zip to the Edmonton International Airport or enjoy Premium Shopping & Entertainment at South Edmonton Common. Park inside & pay no condo fees. Welcome home. (id:39198)
Property Details
Interior
Features
Main level Floor
Living room
5.37 x 3.39Dining room
3.18 x 3.05Kitchen
4.09 x 3.05Exterior
Parking
Garage spaces -
Garage type -
Total parking spaces 4
Property History
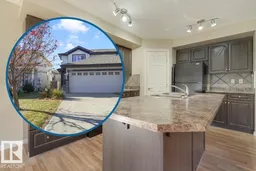 44
44
