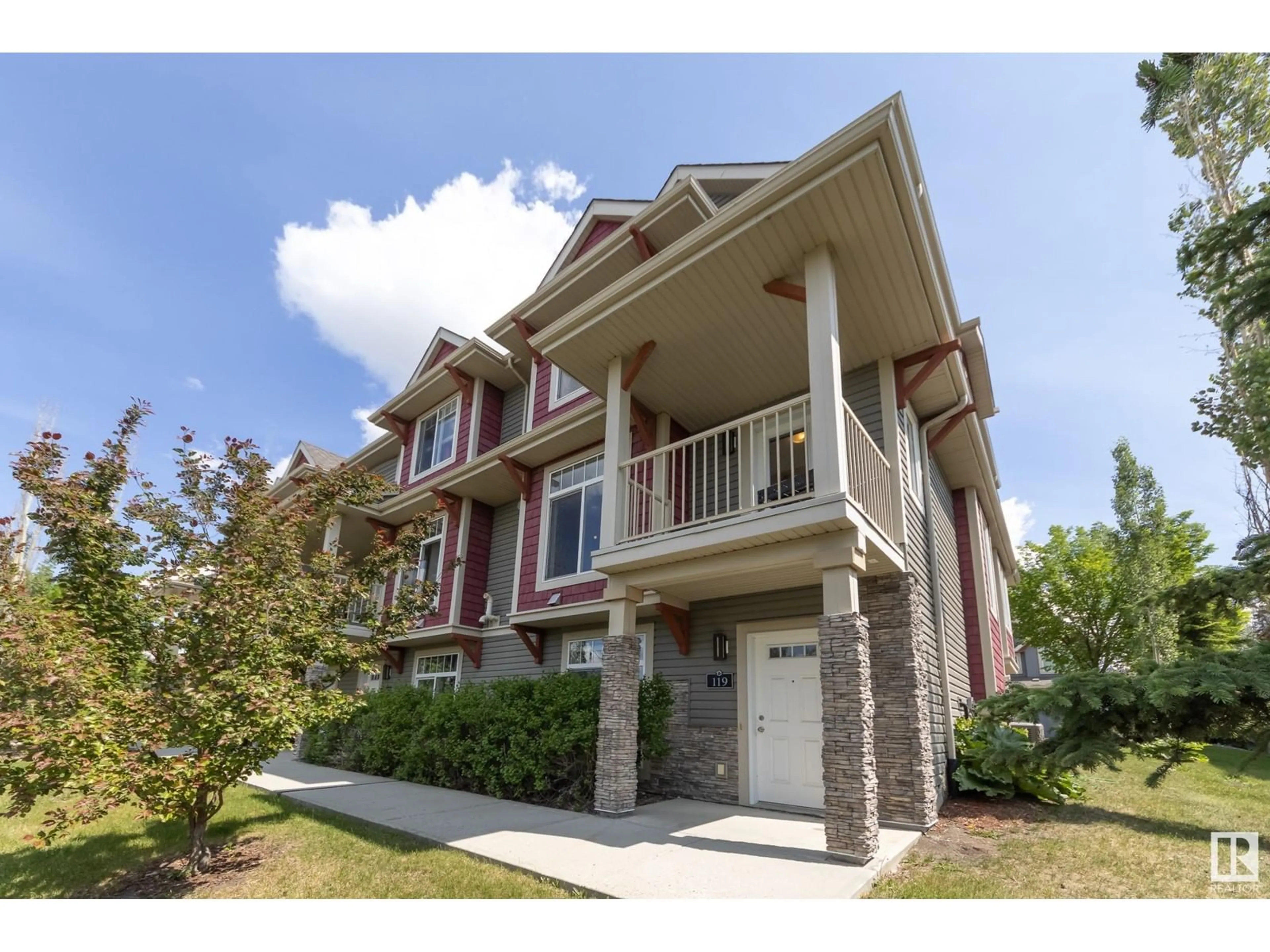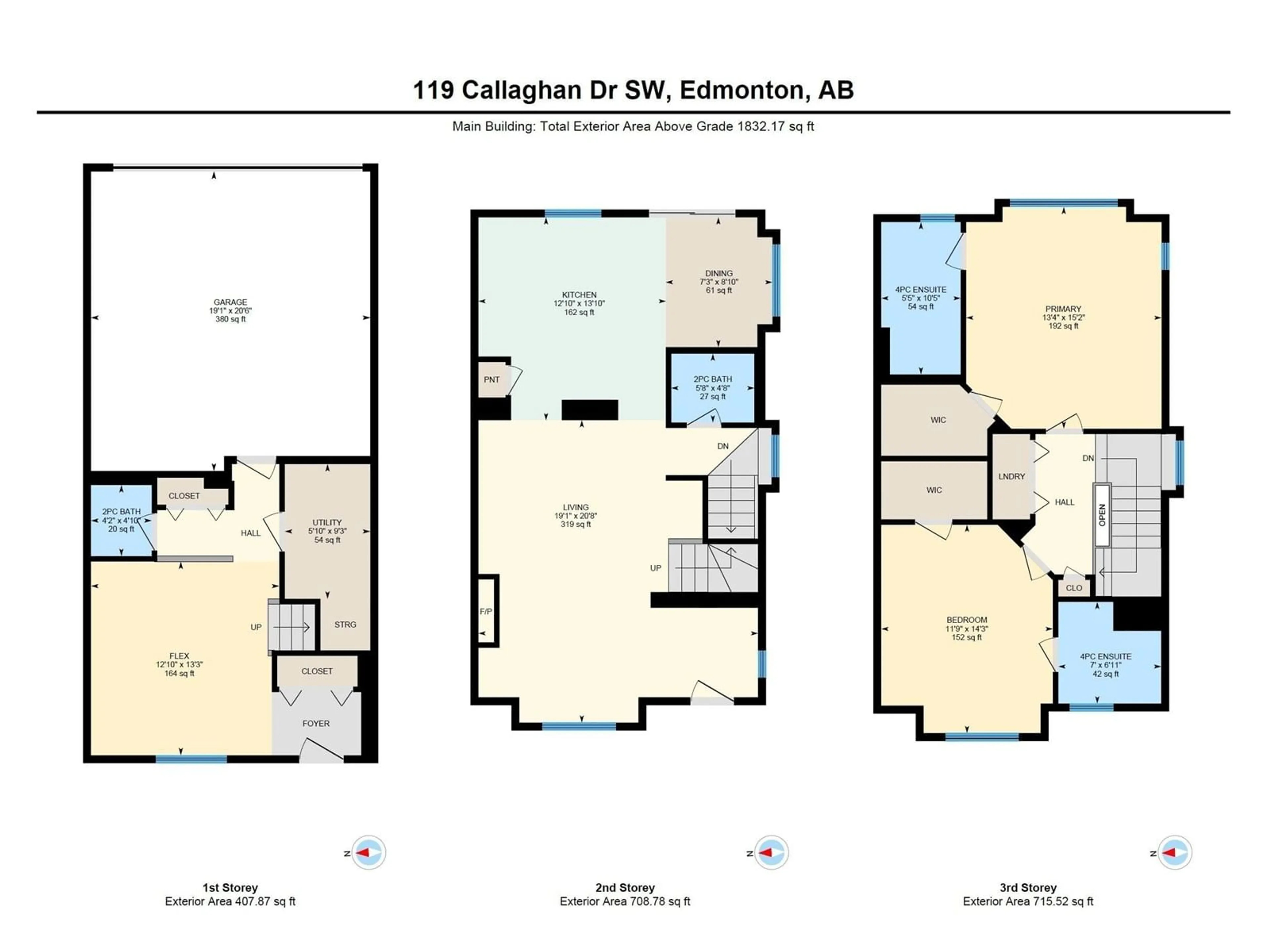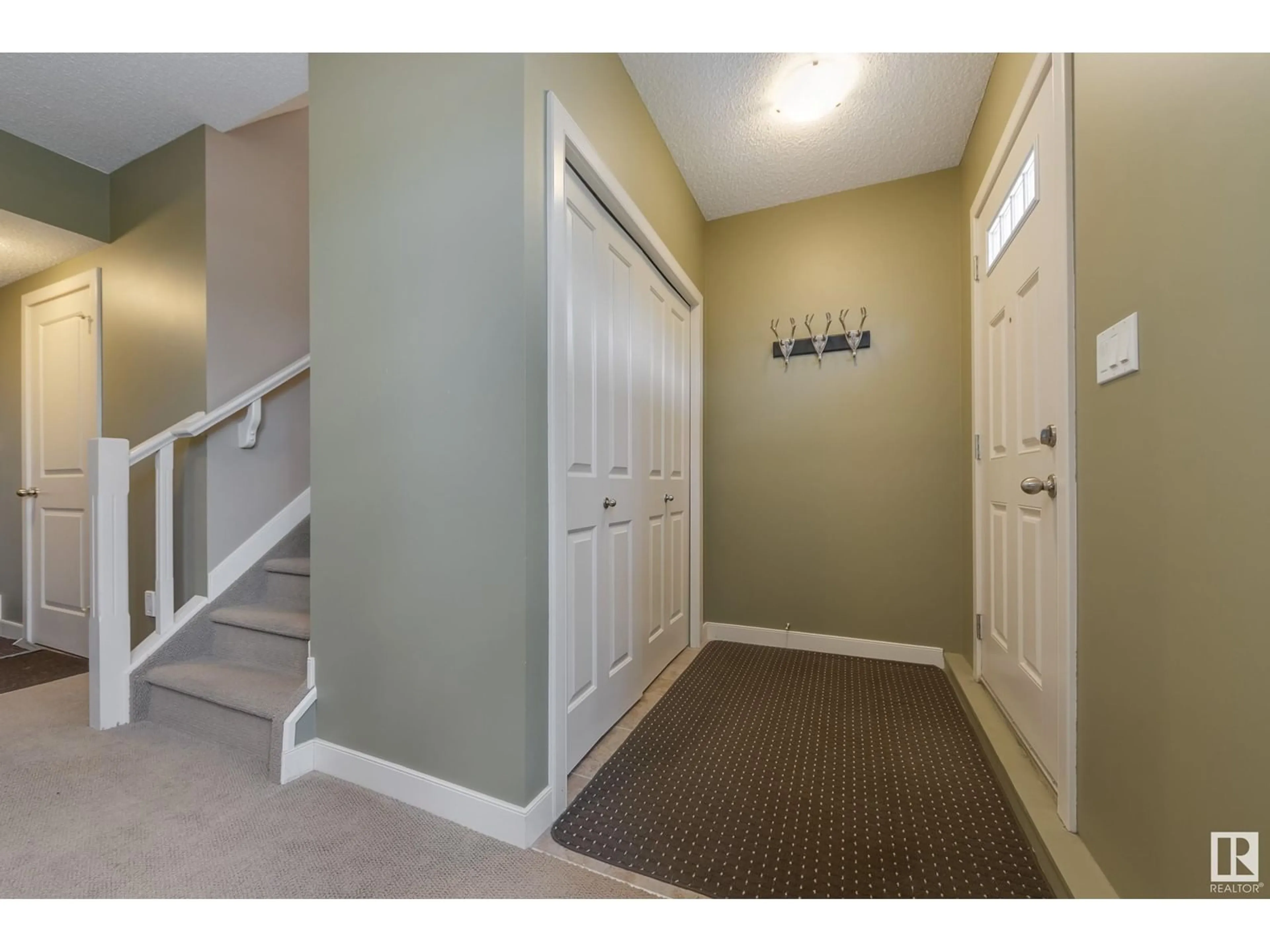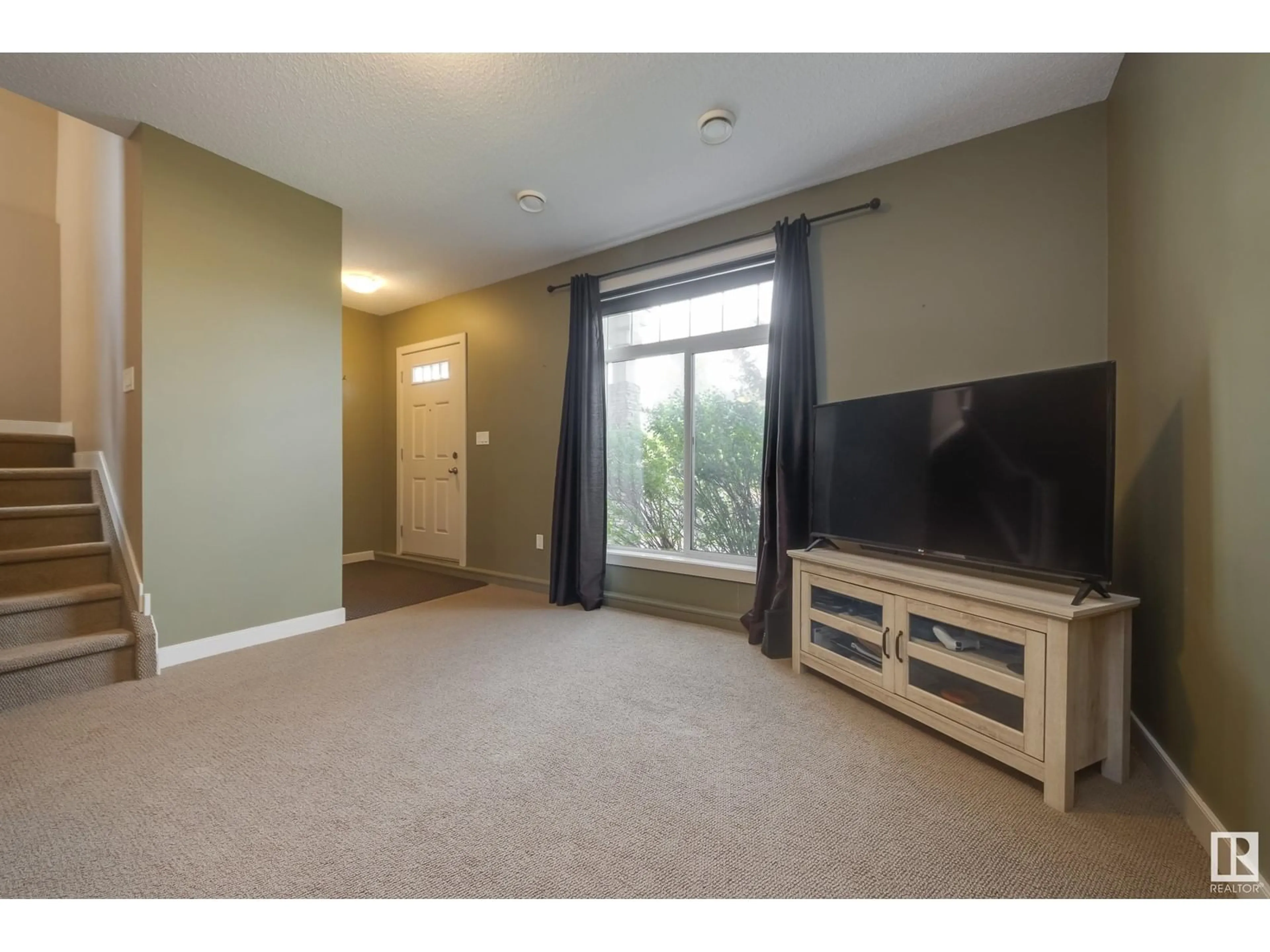119 CALLAGHAN DR, Edmonton, Alberta T6W0J8
Contact us about this property
Highlights
Estimated ValueThis is the price Wahi expects this property to sell for.
The calculation is powered by our Instant Home Value Estimate, which uses current market and property price trends to estimate your home’s value with a 90% accuracy rate.Not available
Price/Sqft$204/sqft
Est. Mortgage$1,610/mo
Maintenance fees$328/mo
Tax Amount ()-
Days On Market9 days
Description
Premium location steps away from the walking trails at Blackmud Creek Ravine, this gorgeous end unit townhouse has a lot to offer! The perfect mix of city living surrounded by nature offers a balanced life most people are looking for! This air conditioned unit has two spacious bedrooms both with walk in closets and ensuites-perfect for guests and room mates. You’ll find laundry on the upper floor too! Main level offers a bright and open kitchen with stainless appliances, a huge peninsula for prepping gourmet meals and a spacious dining and living room with a gas fireplace. You’ll also find a 2 piece bathroom on this level. There are 2 balconies, one facing east for morning coffee and BBQ’s and the other west facing to enjoy the sunsets! The basement gives you easy access to outdoors, the double attached garage plus another living space and bathroom. Reasonable condo fees make this unit very affordable! Just move in and enjoy the summer! Close to shopping, restaurants, Anthony Henday and the airport. (id:39198)
Property Details
Interior
Features
Main level Floor
Living room
5.82 x 6.29Dining room
2.22 x 2.7Kitchen
3.9 x 4.22Exterior
Parking
Garage spaces -
Garage type -
Total parking spaces 4
Condo Details
Inclusions
Property History
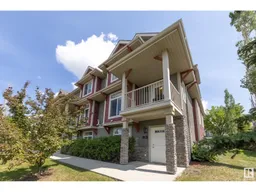 41
41
