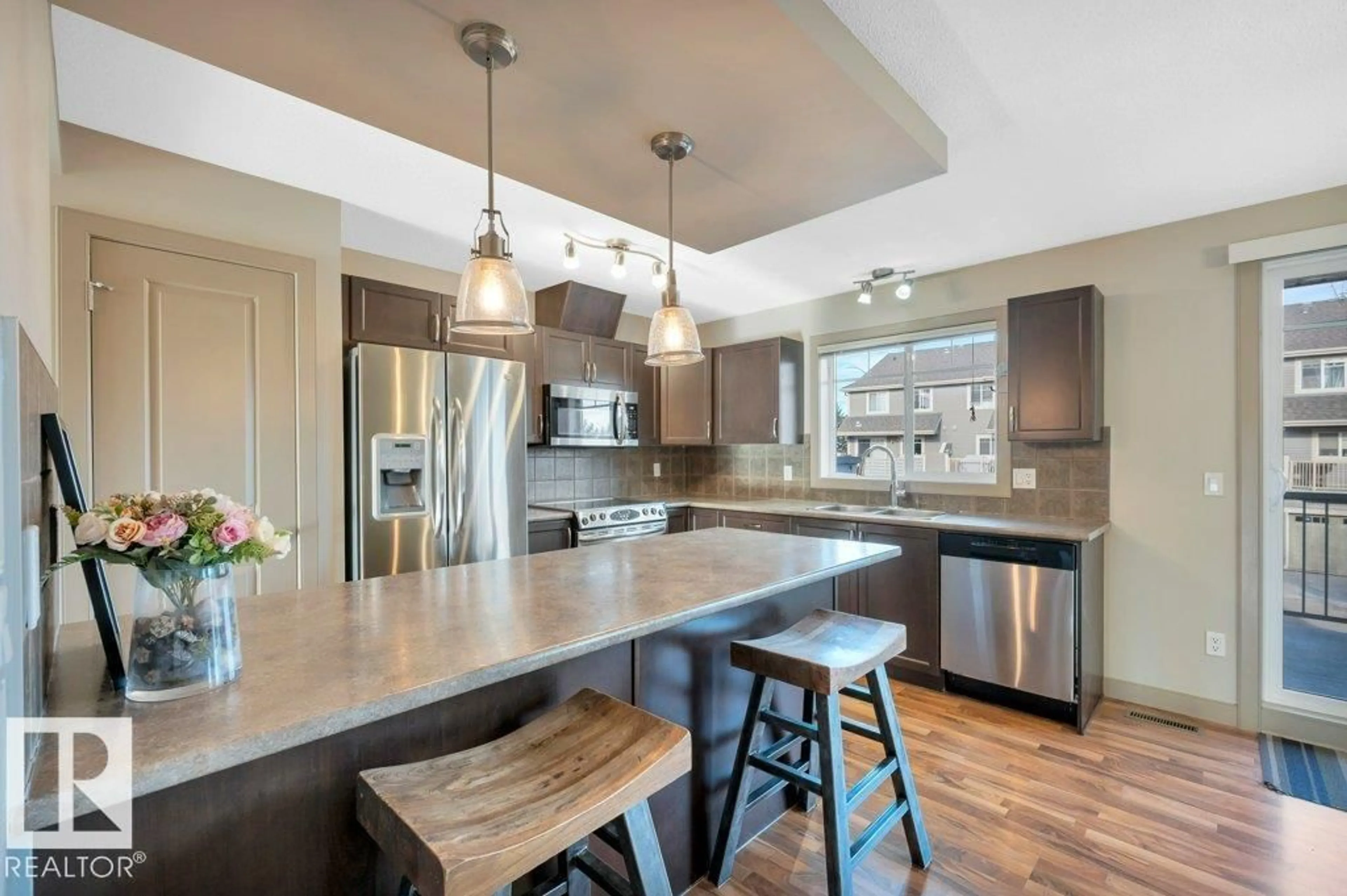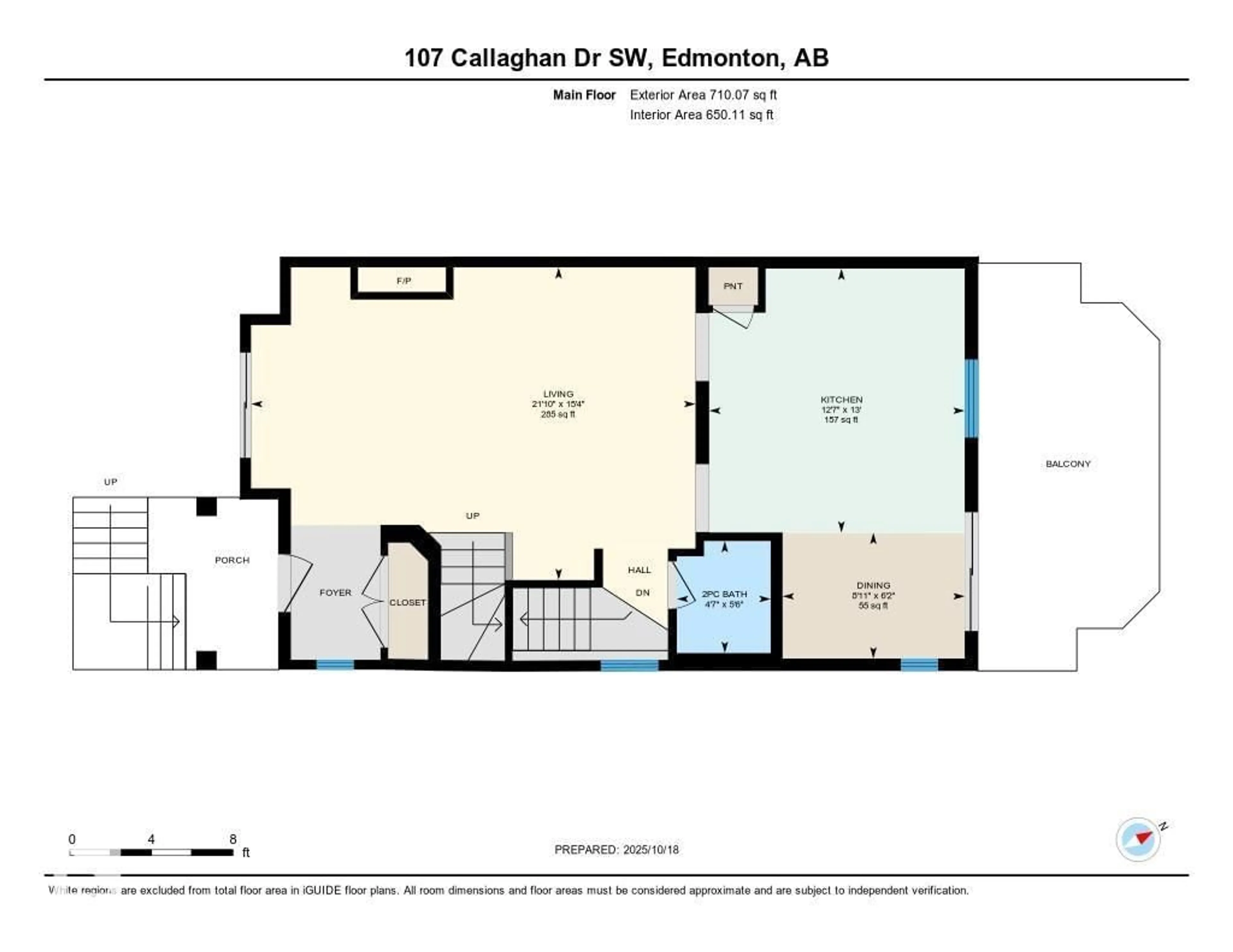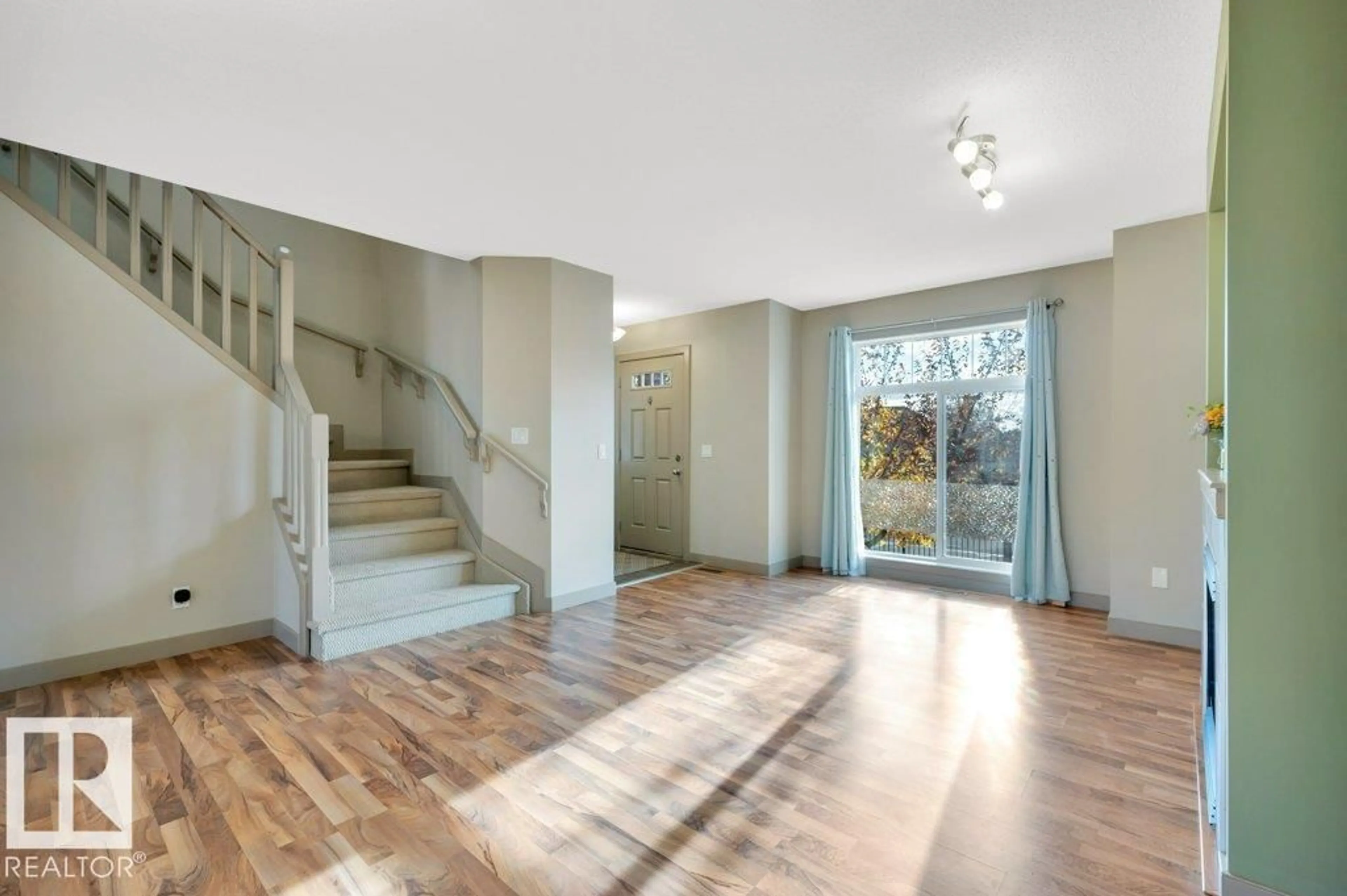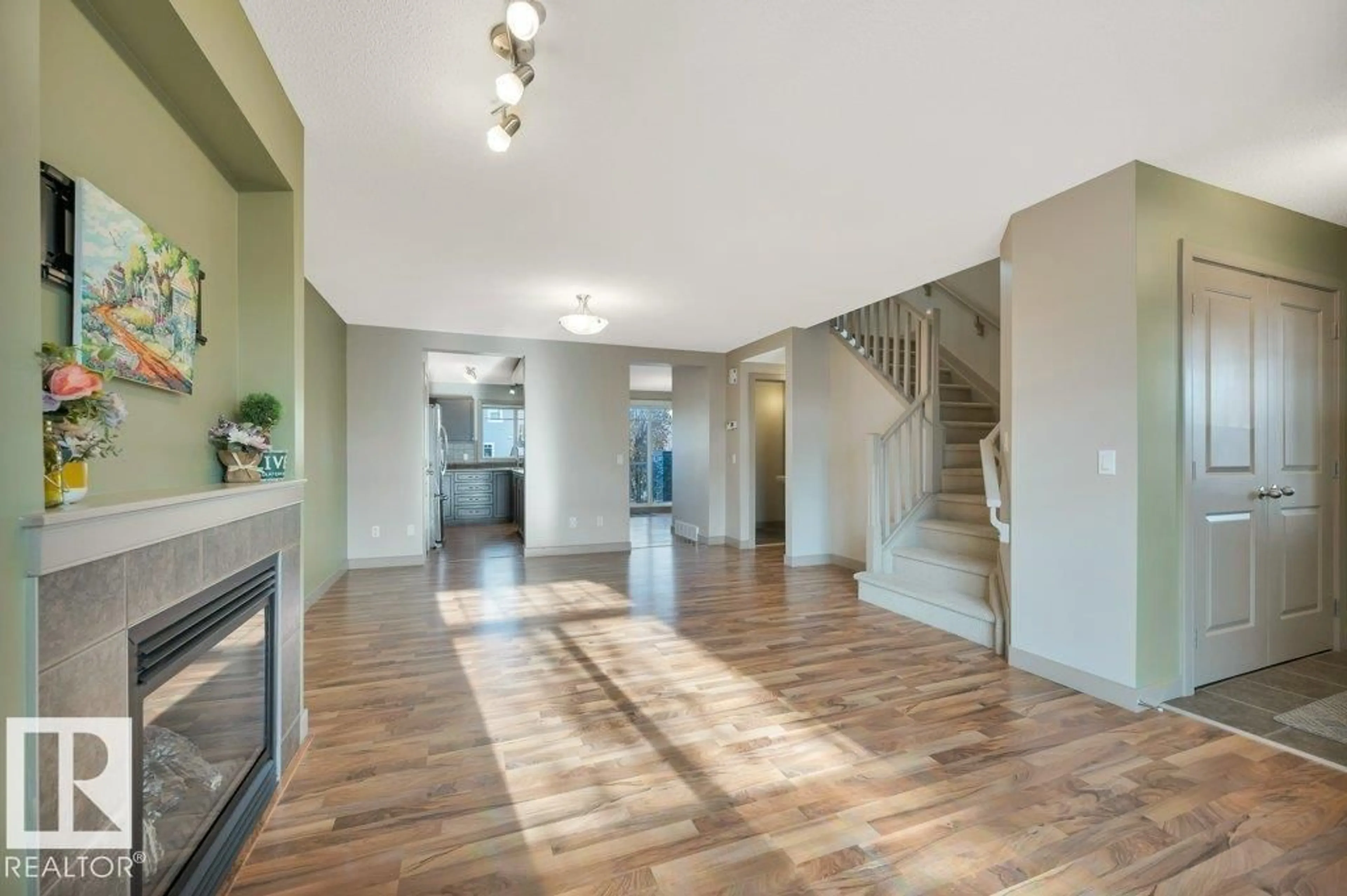107 CALLAGHAN DR, Edmonton, Alberta T6W0J8
Contact us about this property
Highlights
Estimated valueThis is the price Wahi expects this property to sell for.
The calculation is powered by our Instant Home Value Estimate, which uses current market and property price trends to estimate your home’s value with a 90% accuracy rate.Not available
Price/Sqft$245/sqft
Monthly cost
Open Calculator
Description
This air-conditioned end-unit townhome is spotless and move-in ready! The south-facing living room is bright and welcoming, with extra windows that fill the space with natural light. A cozy gas fireplace adds warmth and charm, making it a perfect spot to relax. Enjoy a separate dining area and an eat-in kitchen featuring stainless steel appliances and stylish pendant lighting. Step out onto the spacious balcony with a gas line—ideal for outdoor lounging or entertaining. Upstairs offers two generously sized primary bedroom suites, each with walk-in closets and full bathrooms. The laundry area is conveniently located on the upper level. Downstairs, the finished basement boasts nearly 9’ ceilings, a large family room, and a handy 2-piece bathroom—perfect for a home office, media room, or guest space. Located just half a block from the scenic Blackmud Creek ravine trail, this home offers easy access to nature and peaceful walks. (id:39198)
Property Details
Interior
Features
Main level Floor
Living room
4.68 x 6.65Dining room
1.88 x 2.72Kitchen
3.95 x 3.82Condo Details
Inclusions
Property History
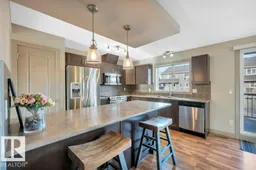 47
47