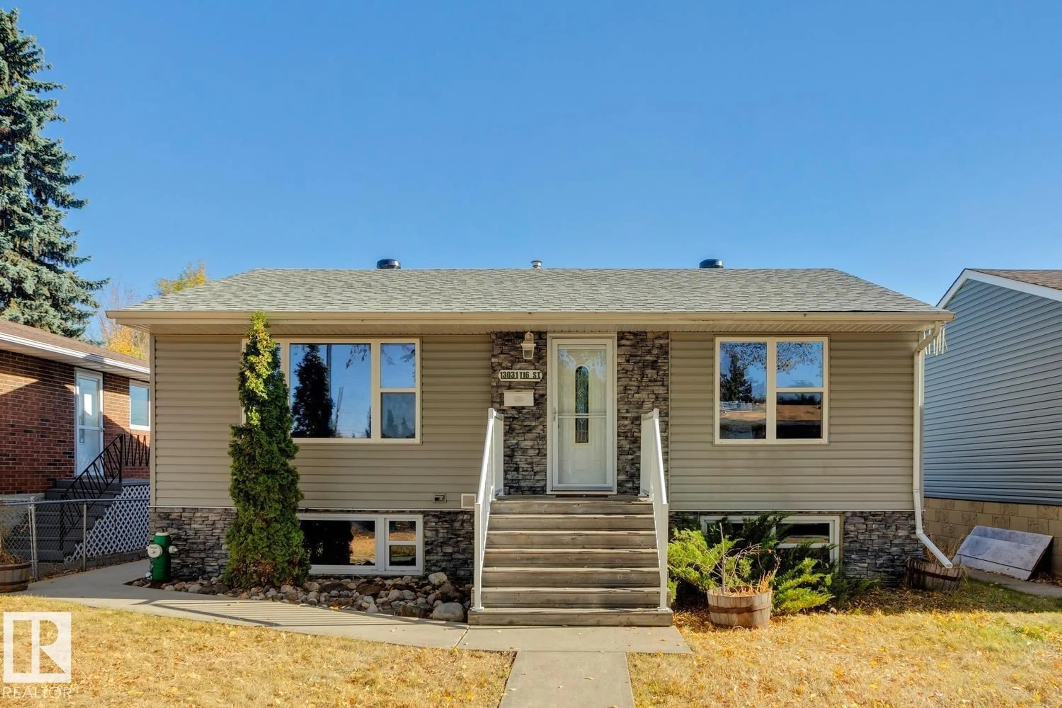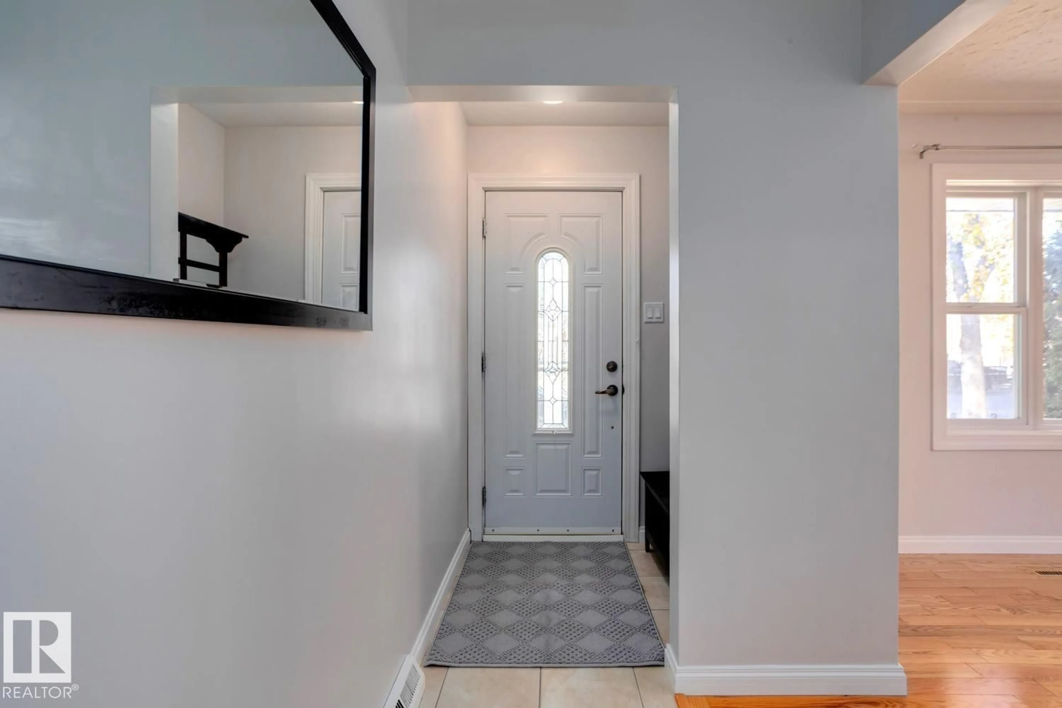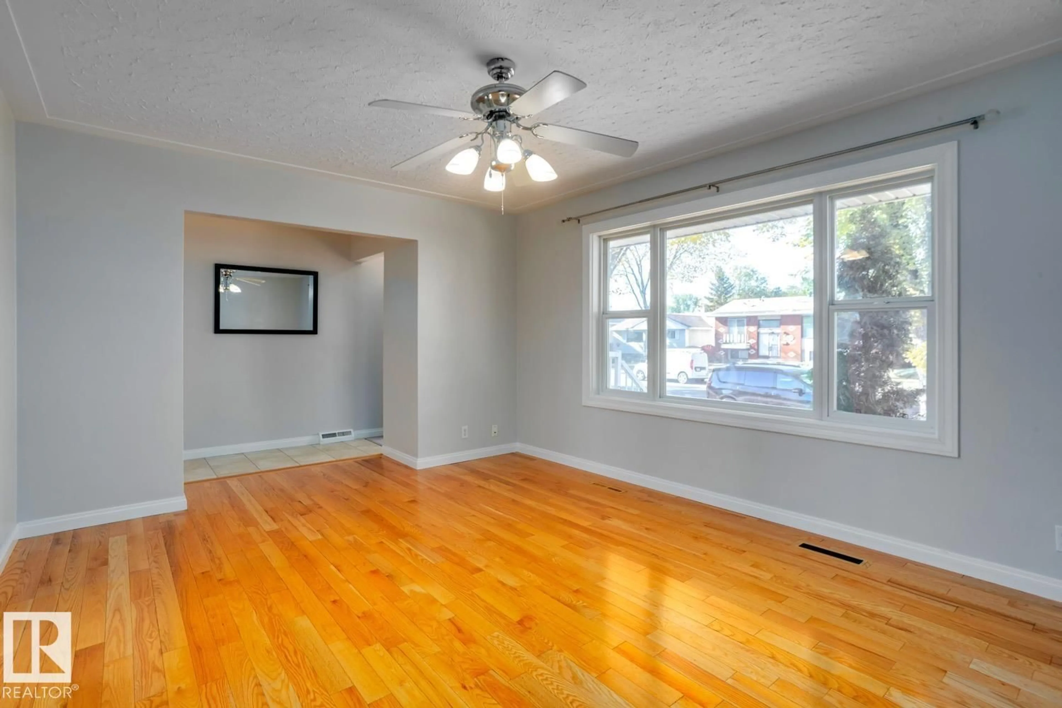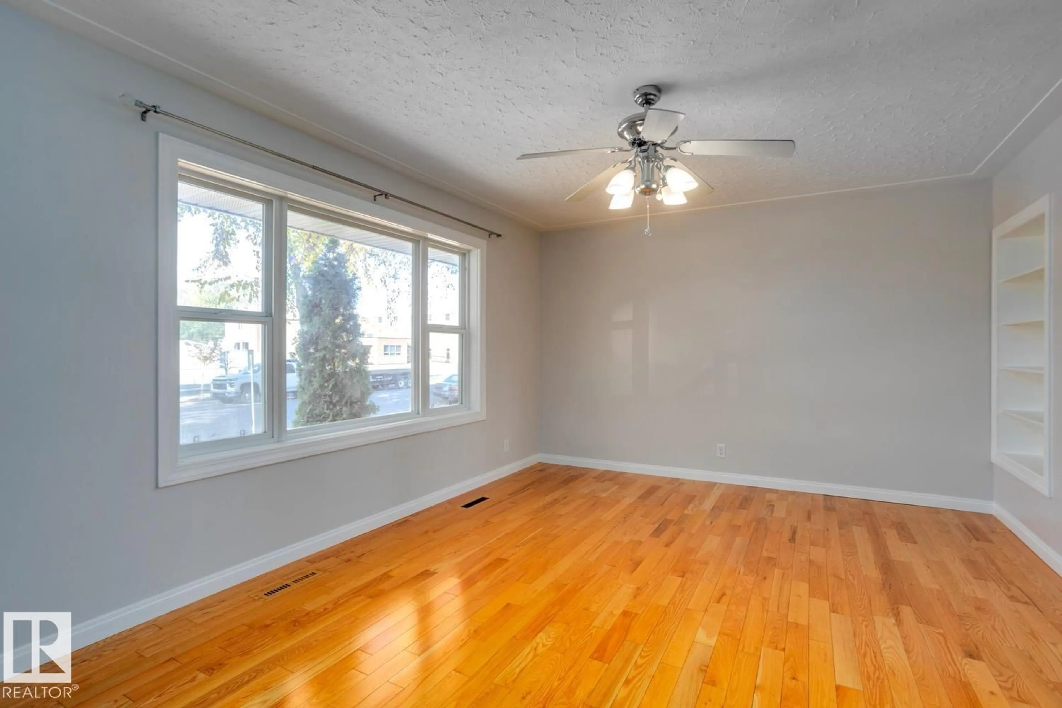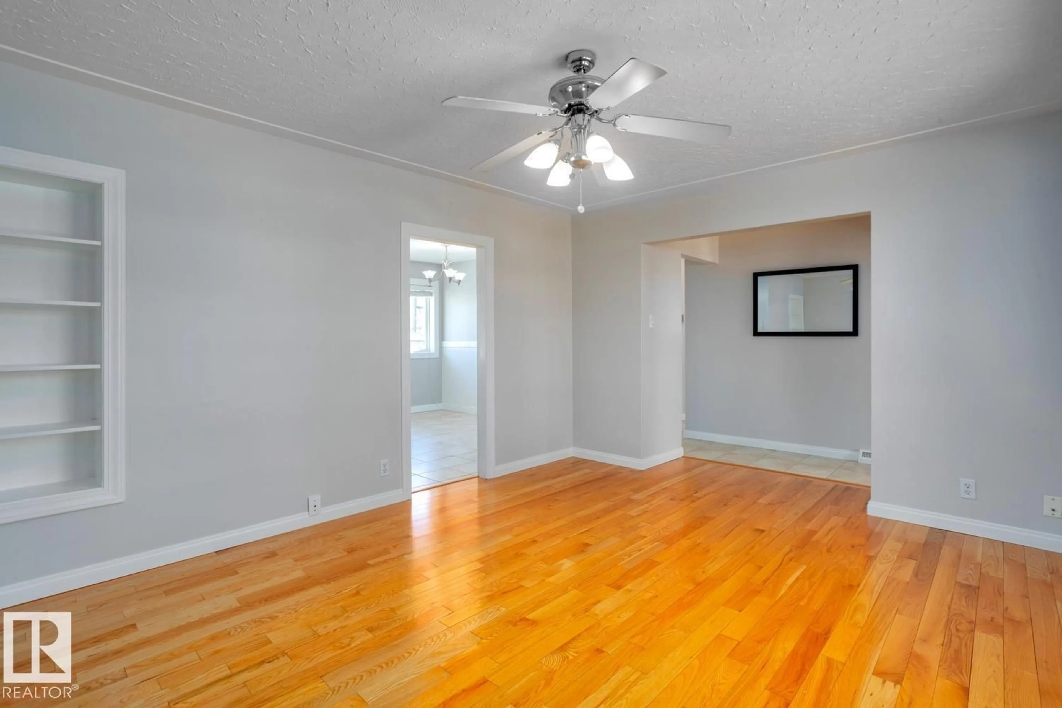NW - 13031 116 ST, Edmonton, Alberta T5E5H6
Contact us about this property
Highlights
Estimated valueThis is the price Wahi expects this property to sell for.
The calculation is powered by our Instant Home Value Estimate, which uses current market and property price trends to estimate your home’s value with a 90% accuracy rate.Not available
Price/Sqft$423/sqft
Monthly cost
Open Calculator
Description
Welcome to this beautiful raised bungalow in the lovely area of Calder. Located close to the leisure center and dog park. Recent upgrades include a brand new roof (Sept-2025), Fresh paint on the main floor (Sept-2025) & renovated main floor bathroom(2024).On the main floor you'll find hardwood floor with a larger living room, 2 bedrooms, a full bathroom, dining room & kitchen with stainless steel appliances. Large windows through-out allow for lots of natural light. Downstairs you'll find another full kitchen & Dining space, 3 piece bath, living room & bedroom, complete with separate entrance in the basement. Large windows allow for lots of natural light. Outside you'll find a large 40 x 140 yard with deck and super oversized detached double garage (21.5 x 29.5). This home is move in ready, has Air Conditioning & pride of ownership showing throughout. (id:39198)
Property Details
Interior
Features
Main level Floor
Living room
Dining room
Kitchen
Primary Bedroom
Property History
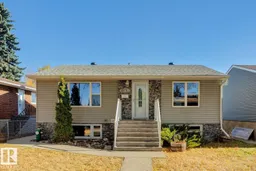 30
30
