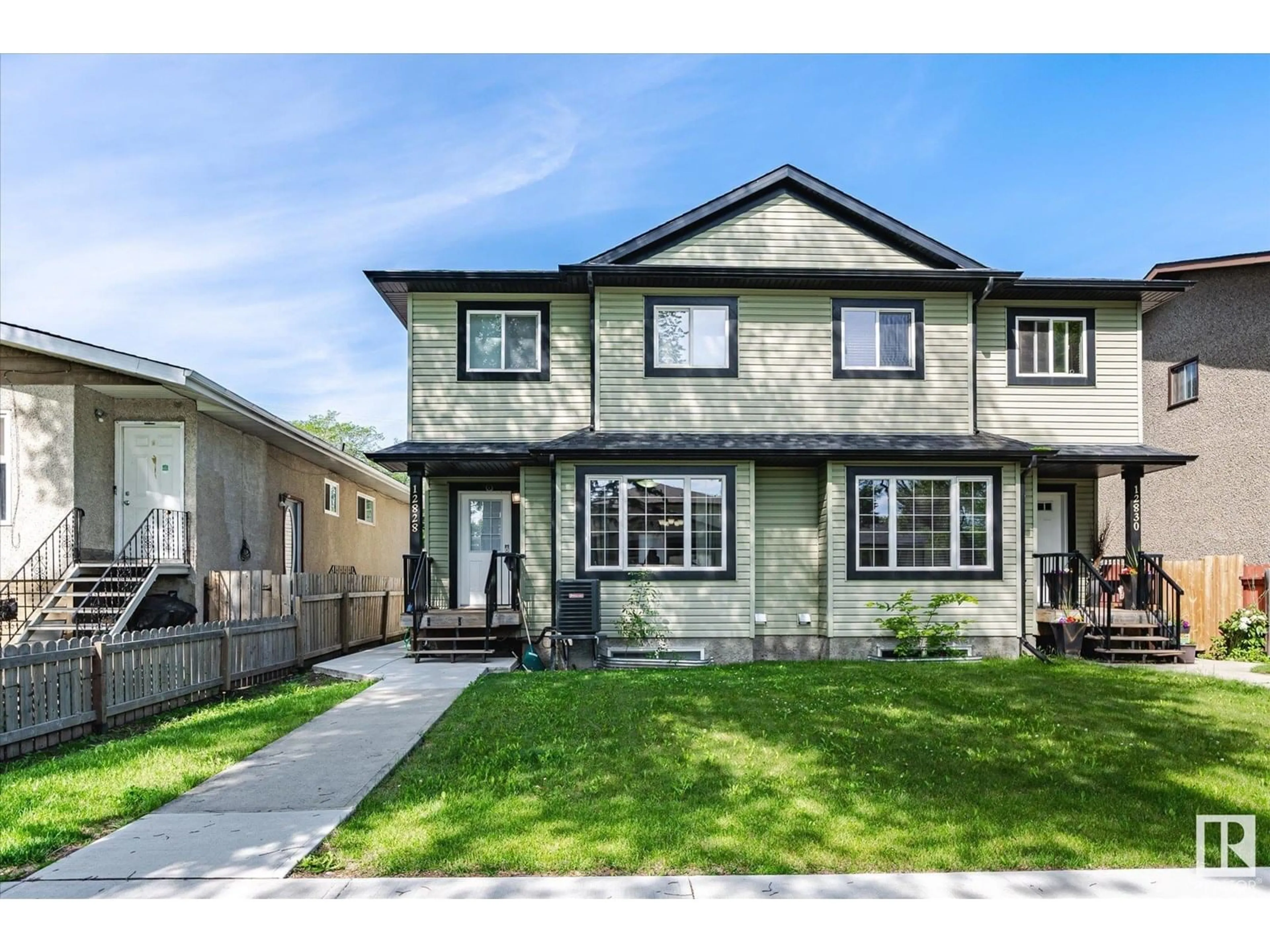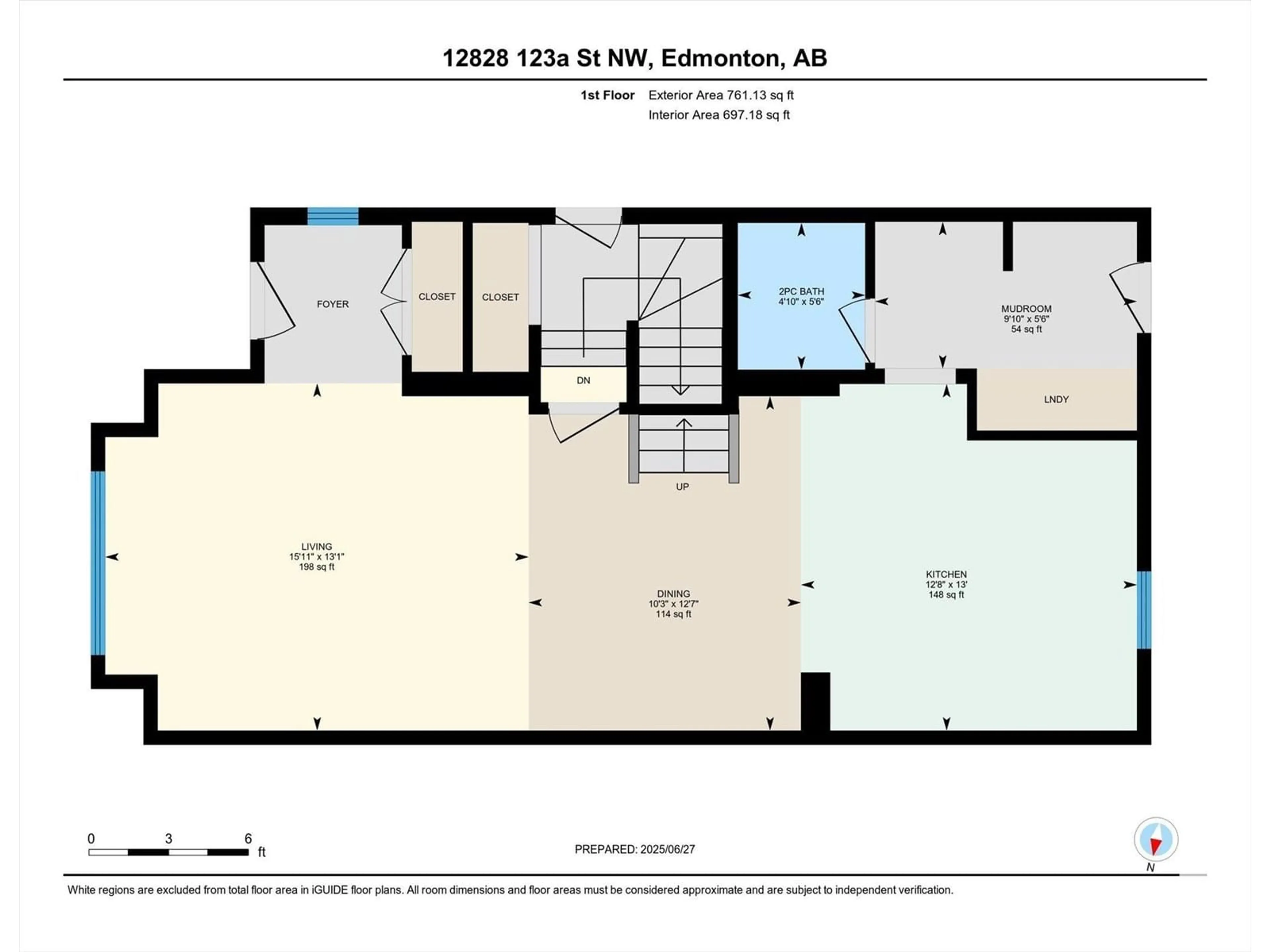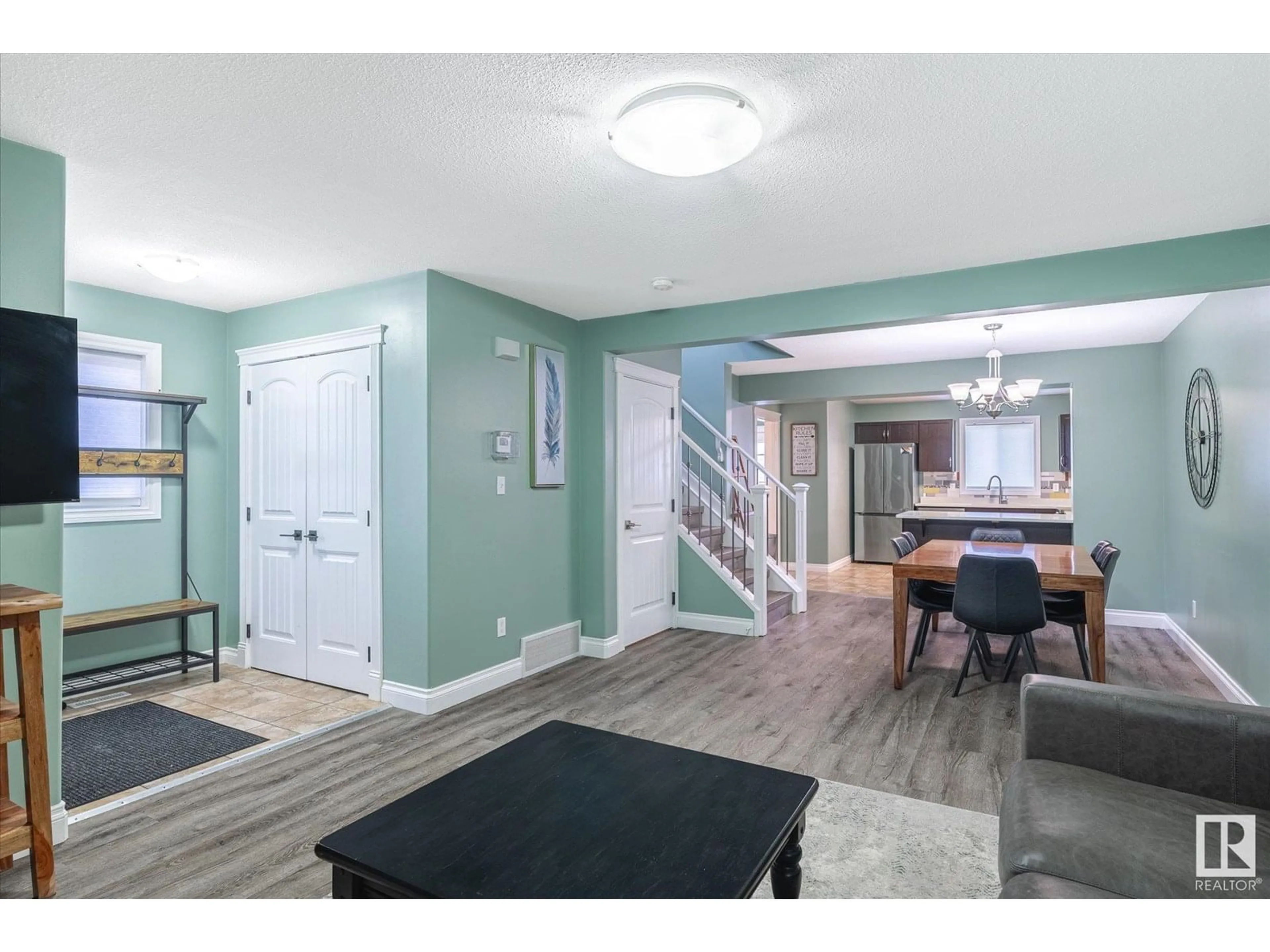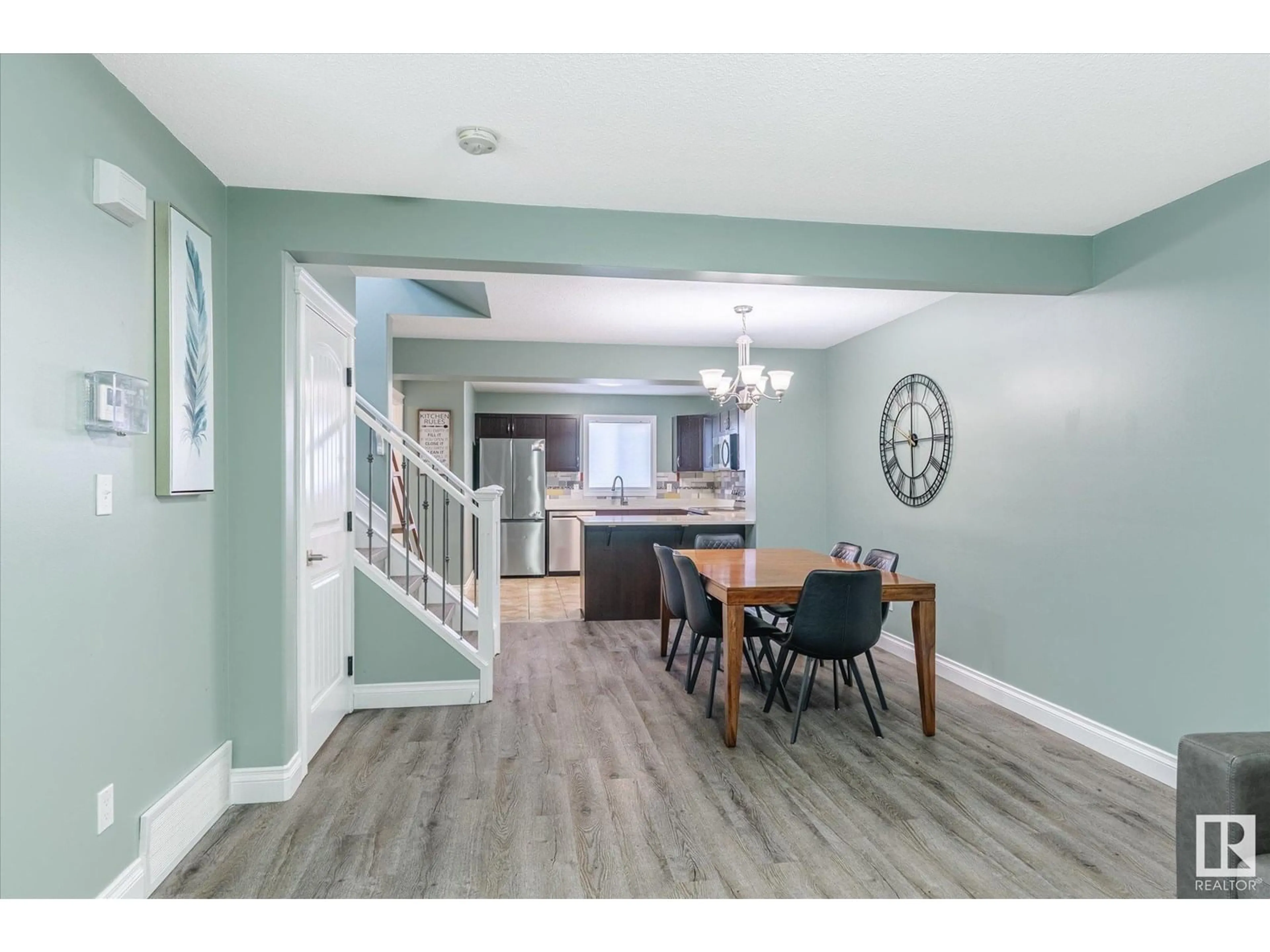NW - 12828 123A ST, Edmonton, Alberta T5L0K7
Contact us about this property
Highlights
Estimated valueThis is the price Wahi expects this property to sell for.
The calculation is powered by our Instant Home Value Estimate, which uses current market and property price trends to estimate your home’s value with a 90% accuracy rate.Not available
Price/Sqft$261/sqft
Monthly cost
Open Calculator
Description
Unbelievable value! This fully finished duplex has 2 kitchens, 2 furnaces, separate entrance and a total of 4 bedrooms, so it is easy to convert into a legal suite. The main floor features a bright and spacious open layout with a large kitchen/breakfast bar, living and dining space with newer flooring and laundry space. Additionally, you will find a 2 piece bath along with backyard access. Upstairs the master bedroom boasts a walk-in closet and a full 4 piece ensuite. There are also two more generously sized bedrooms and full bath. Parking is easy with the rear double detached garage with heater also perfect for extra storage. In the basement you will find a second kitchen and living room along with one large bedroom and 4 piece bath. Numerous infills in the area, situated on a street with new sidewalks and pavement, mature trees and easy access to schools, public transit and shopping you won't want to miss this opportunity! (id:39198)
Property Details
Interior
Features
Main level Floor
Living room
Dining room
Kitchen
Laundry room
Property History
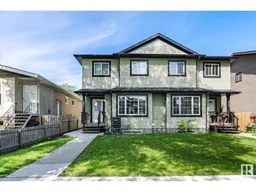 47
47
