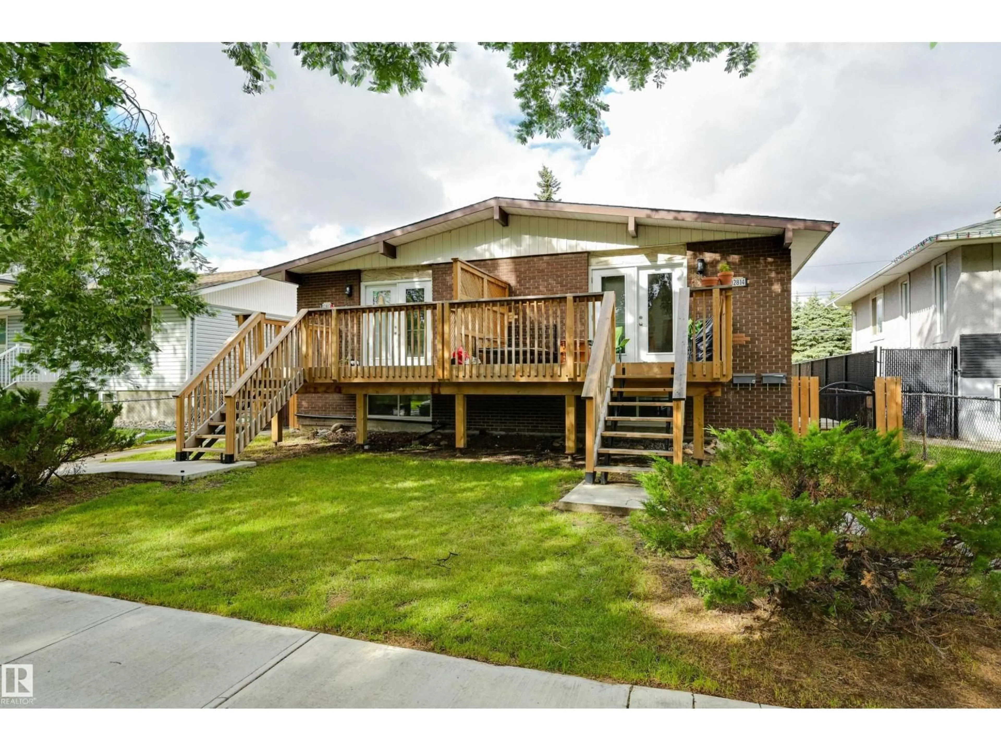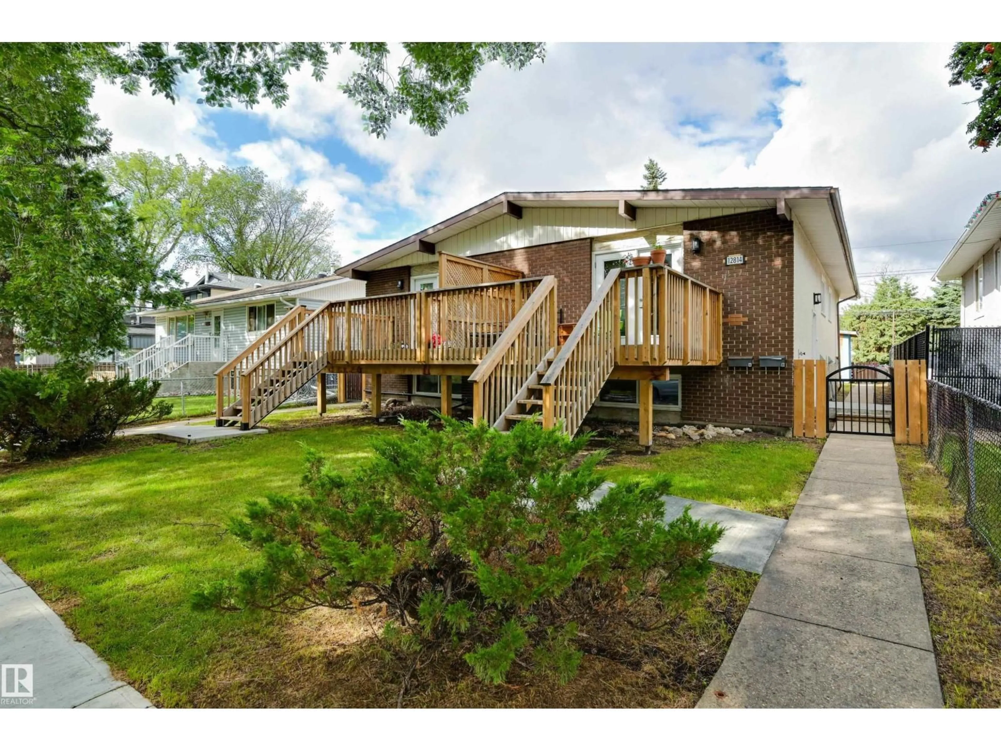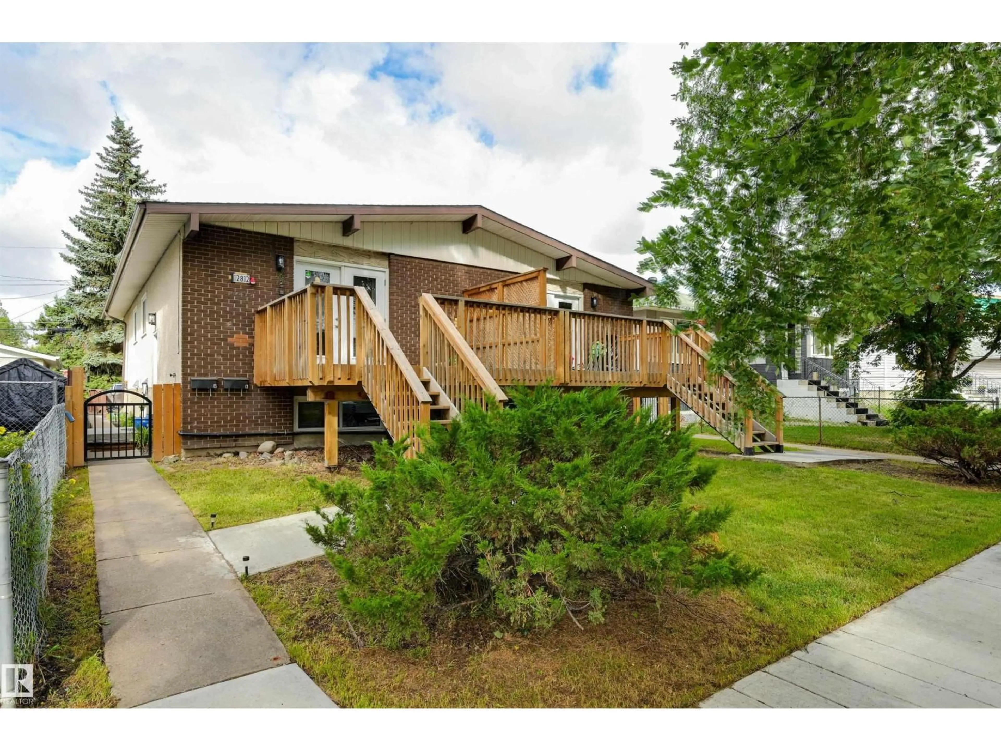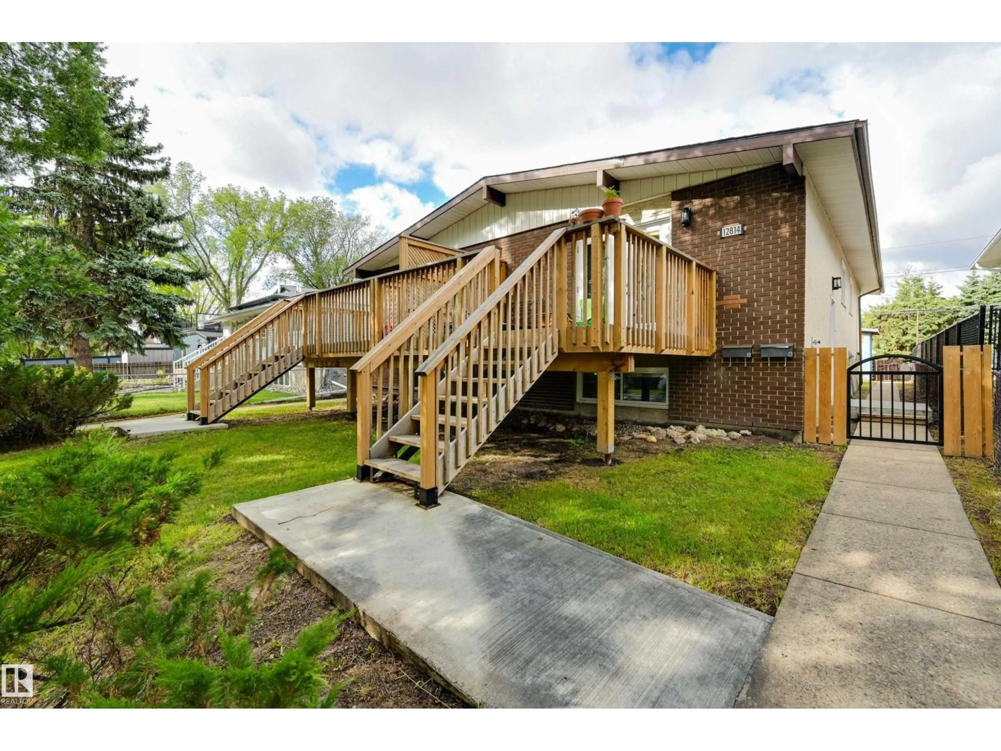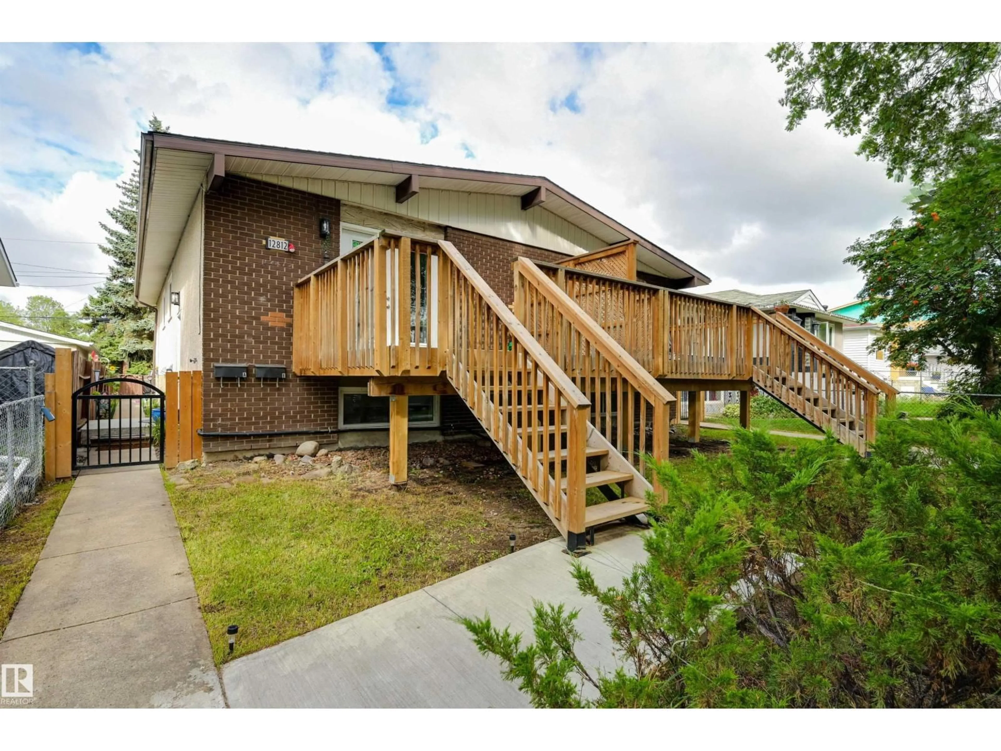NW - 12812 +12814 125 ST, Edmonton, Alberta T5L0T9
Contact us about this property
Highlights
Estimated valueThis is the price Wahi expects this property to sell for.
The calculation is powered by our Instant Home Value Estimate, which uses current market and property price trends to estimate your home’s value with a 90% accuracy rate.Not available
Price/Sqft$396/sqft
Monthly cost
Open Calculator
Description
Calder side-by-side bungalow duplex with legal suites. Each upstairs unit has 2 bedrooms / 1 full 4 piece bathroom & each basement suite has 2 bedrooms and 1 full 4 piece bathroom. All 4 units have upgraded kitchens. Every unit is self contained with in-suite laundry and separate entrances. There is no carpet in any of the suites. Main floor units have access to very generous raised east facing deck and front yard & the basement suites have access to a fully fenced and landscaped west facing yard. There are a total of 4 rear parking stalls. RENT: 12814 (basement) - rent $1500 12814 (main) - rent $1550 12812 (main) - rent $1575 12812 (basement) - rent $1200 (id:39198)
Property Details
Interior
Features
Main level Floor
Living room
5.25 x 3.01Dining room
4 x 2.56Kitchen
2.8 x 2.15Primary Bedroom
4.54 x 2.87Exterior
Parking
Garage spaces -
Garage type -
Total parking spaces 4
Property History
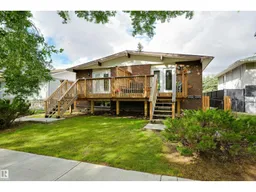 67
67
