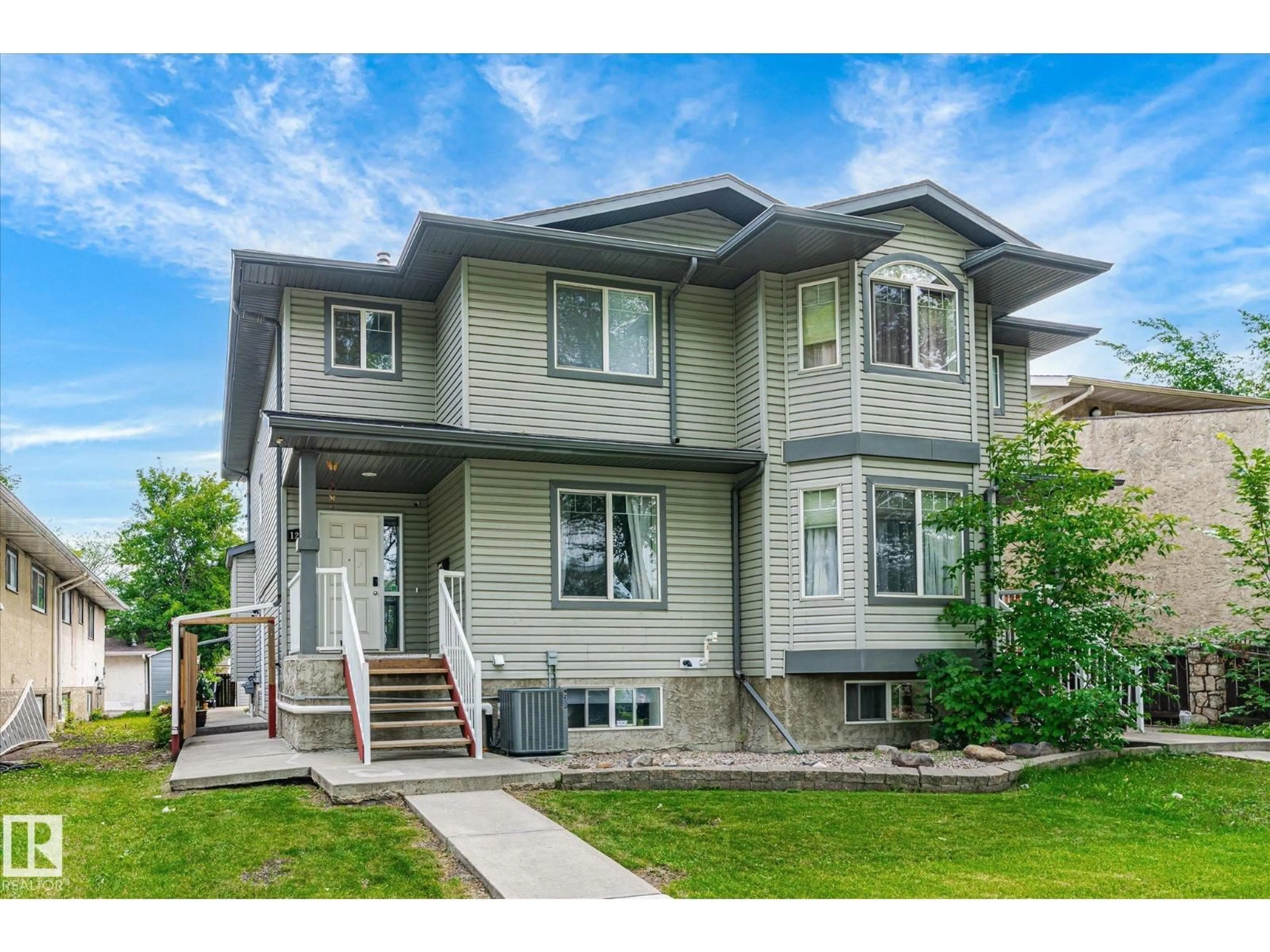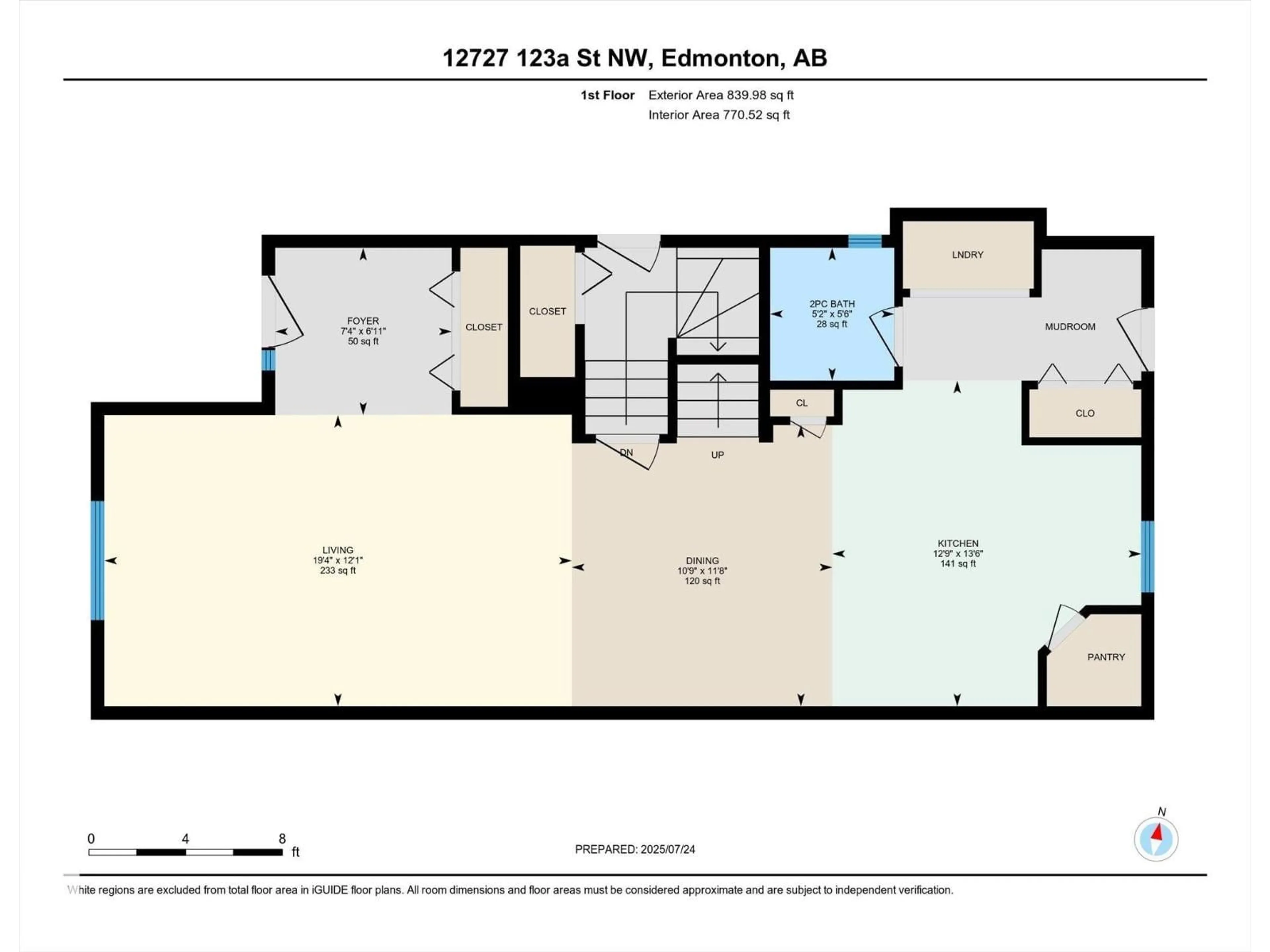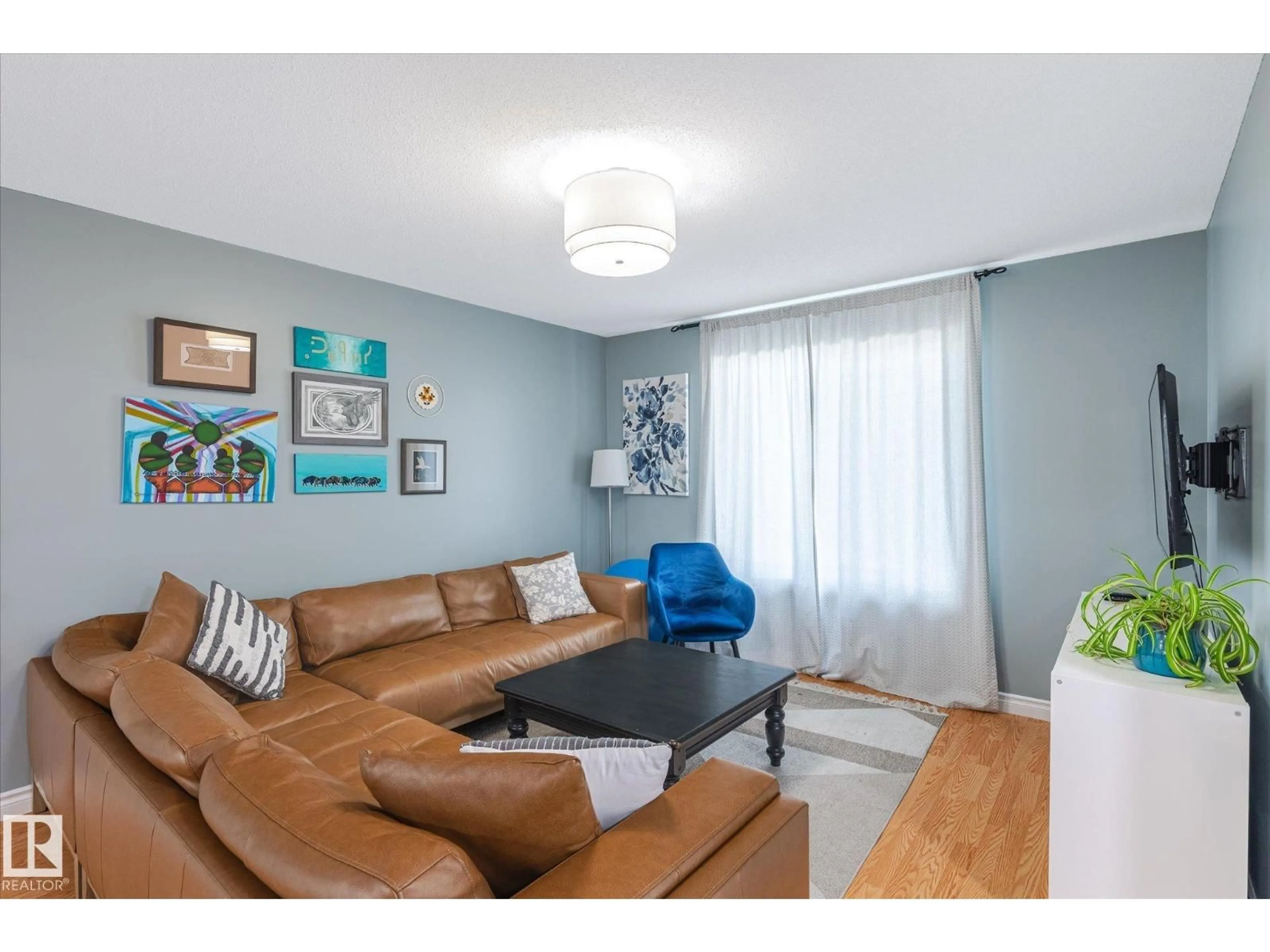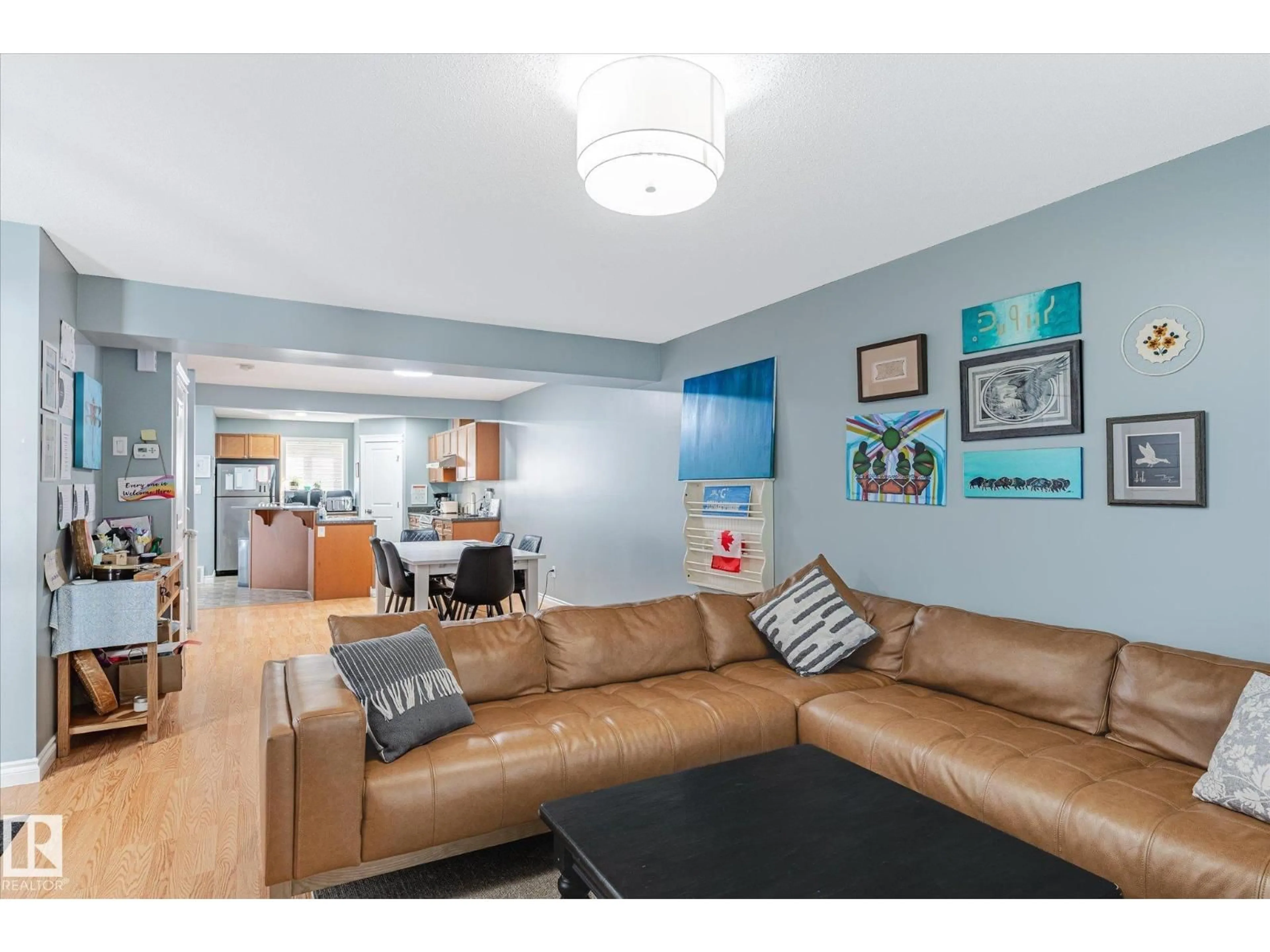NW - 12727 123A ST, Edmonton, Alberta T5L0K6
Contact us about this property
Highlights
Estimated valueThis is the price Wahi expects this property to sell for.
The calculation is powered by our Instant Home Value Estimate, which uses current market and property price trends to estimate your home’s value with a 90% accuracy rate.Not available
Price/Sqft$267/sqft
Monthly cost
Open Calculator
Description
Massive duplex with 2 kitchens! Well maintained newer half duplex with 5 bedrooms, 4 bathrooms and a double garage! Fully finished basement with side entrance, 2nd kitchen, 2nd laundry and 2 furnaces! Enter through the front door into your generous foyer with gleaming laminate flooring. The open concept living, dining and kitchen space will impress. Plenty of room for your flat screen tv, oversized dining area and a spacious island kitchen with pantry. There is also a 1/2 bathroom and main floor laundry. Well laid out rear entry with seat leads out to your deck overlooking your fenced in yard and double garage with back lane access. Upstairs to your 3 large bedrooms including a master bedroom with walk-in closet and 3 piece ensuite plus there is a 4 piece main bath. Fully finished basement features 2 bedrooms, one bathroom, living room, kitchen and laundry room. Convenient location close to Yellowhead freeway, downtown, shopping, schools and off leash dog park. (id:39198)
Property Details
Interior
Features
Main level Floor
Living room
Dining room
Kitchen
Exterior
Parking
Garage spaces -
Garage type -
Total parking spaces 2
Property History
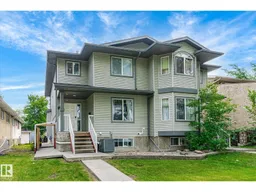 49
49
