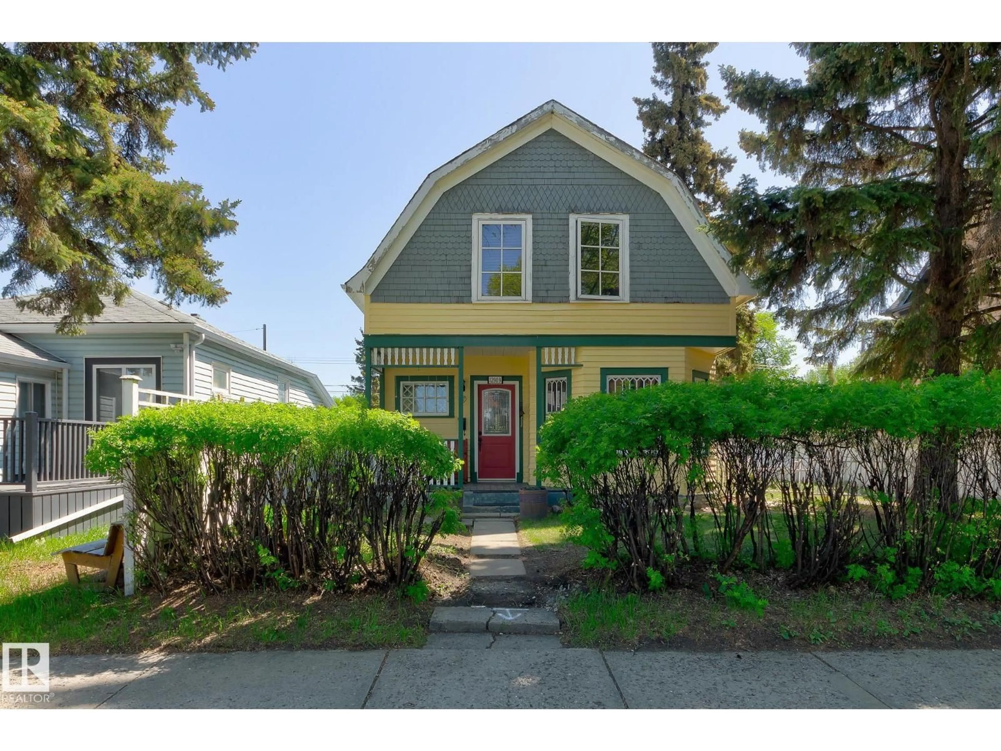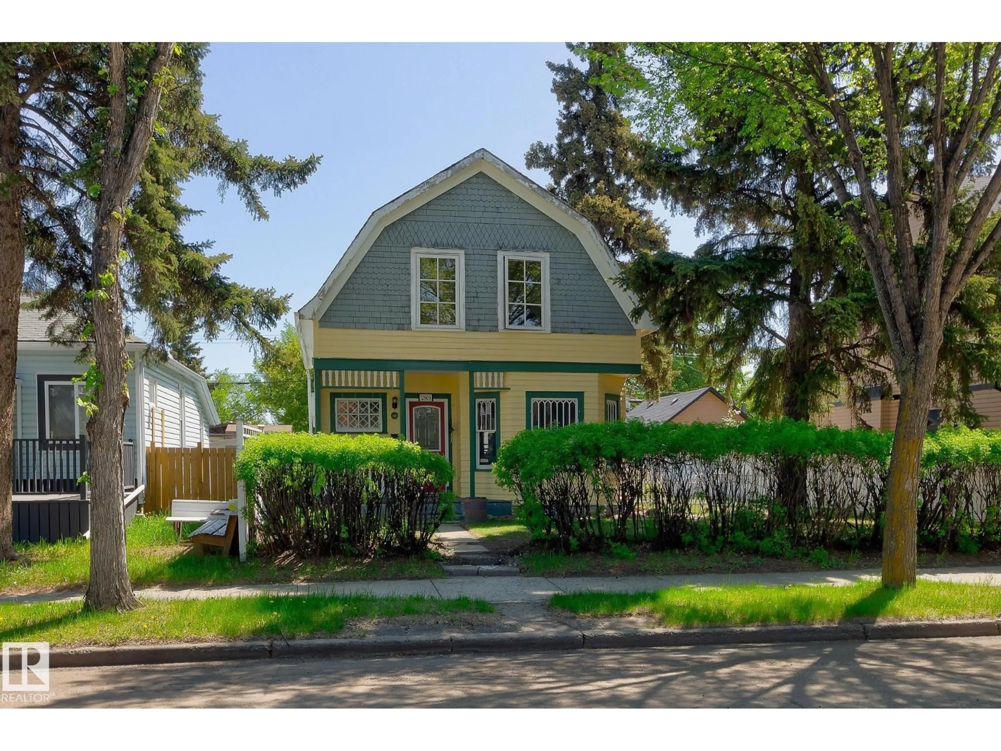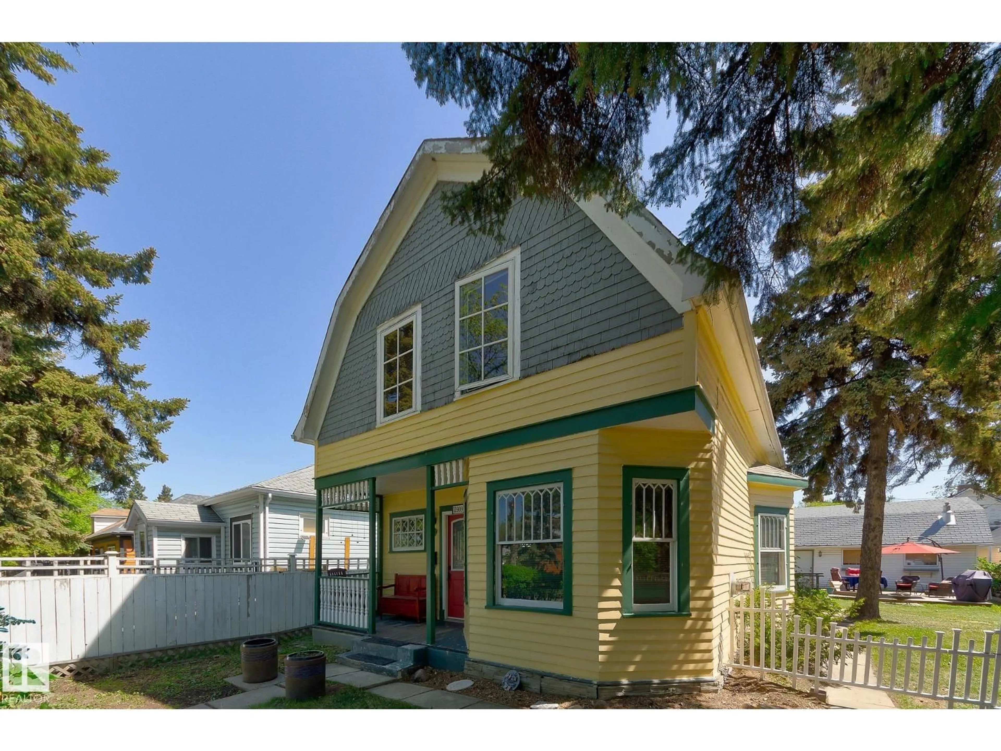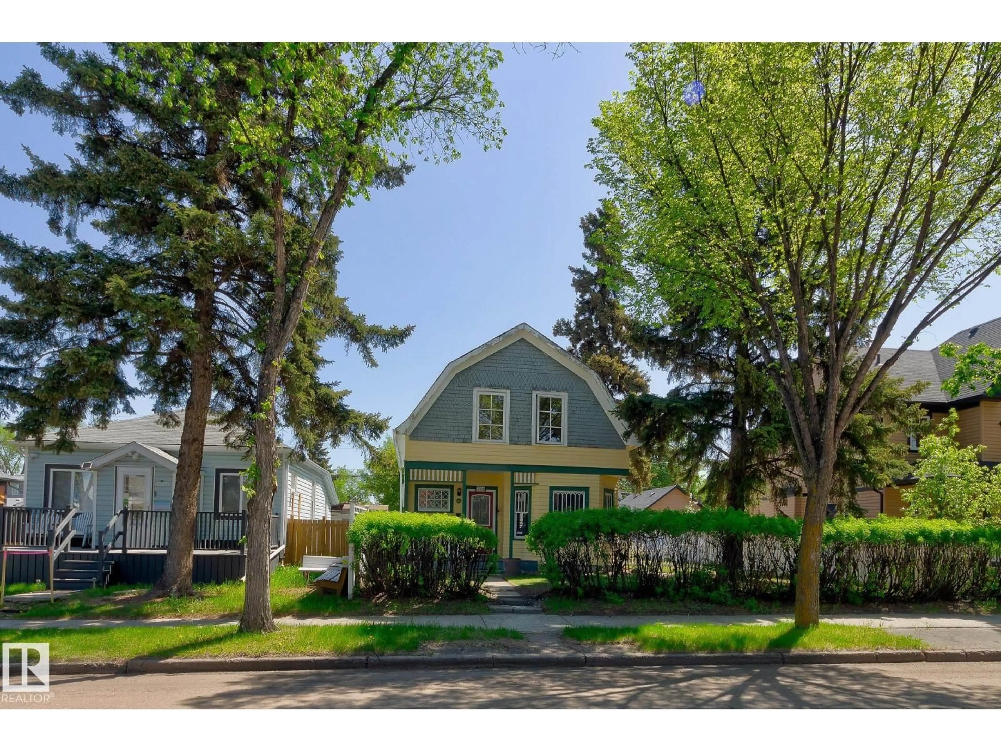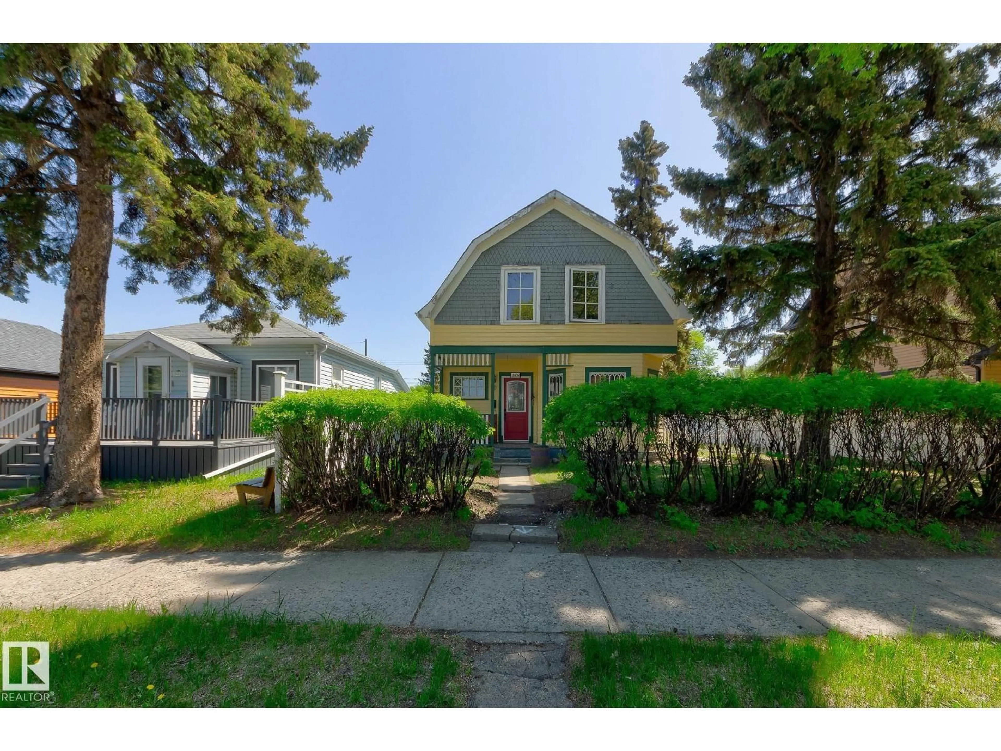12909 121 ST, Edmonton, Alberta T5L0B3
Contact us about this property
Highlights
Estimated valueThis is the price Wahi expects this property to sell for.
The calculation is powered by our Instant Home Value Estimate, which uses current market and property price trends to estimate your home’s value with a 90% accuracy rate.Not available
Price/Sqft$280/sqft
Monthly cost
Open Calculator
Description
The Grant McConachie House a rare and historically iconic 105 year old Edmonton property was built in old Dutch styling. Wonderfully preserved- featuring rich Douglas fir woodwork, copper plated heating vents, French doors, beautiful bay windows, clawfoot bathtub, hardwood flooring throughout. Upgrades include NEW Furnace & HWT(2025), kitchen cabinetry, dishwasher, electrical, plumbing, weeping tile, low-E argon casement windows upstairs, exterior doors & locks, heating & vents, newer roof over veranda, shower added to main bath & plumbing upstairs, copper line, period correct steel & chrome faucets, beautiful gas fireplace (oak & tile) heated garage built 1998 (oversized trusses matched to scale with house). Situated on a large 580 square metre lot (50x125) the mature landscaping draws you to enjoy the covered front porch & the delightful spacious covered deck just off the kitchen. Fabulous lot for development down the road or enjoy this treasure for many years to come! (id:39198)
Property Details
Interior
Features
Main level Floor
Den
Living room
Dining room
Kitchen
Property History
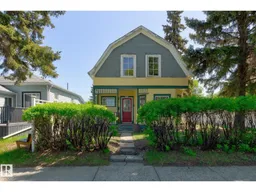 60
60
