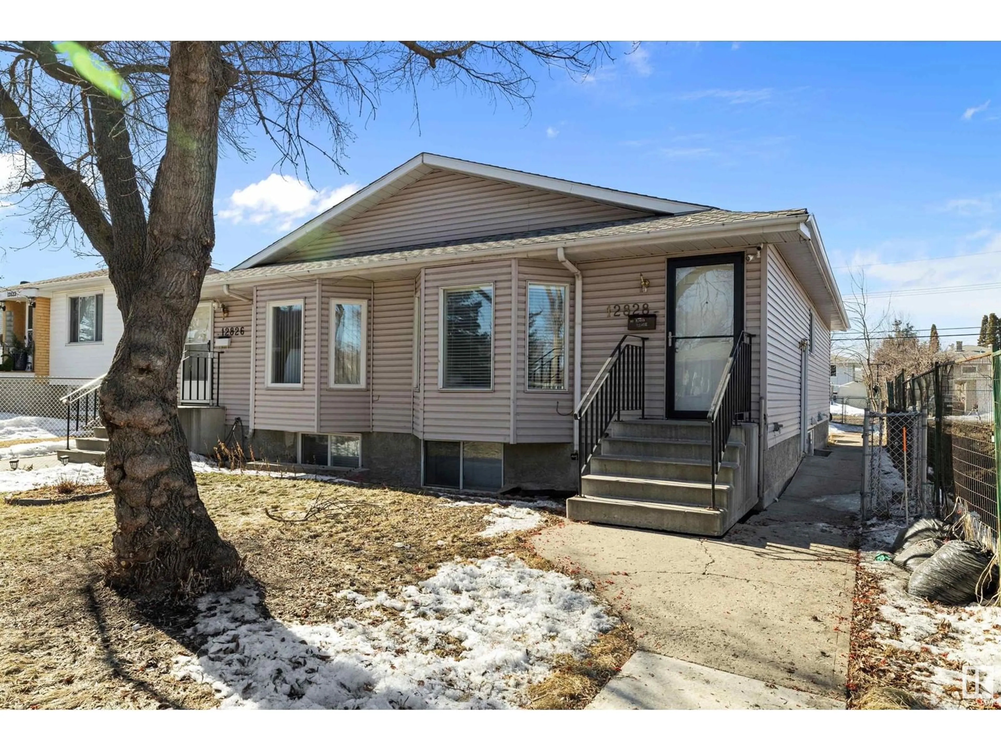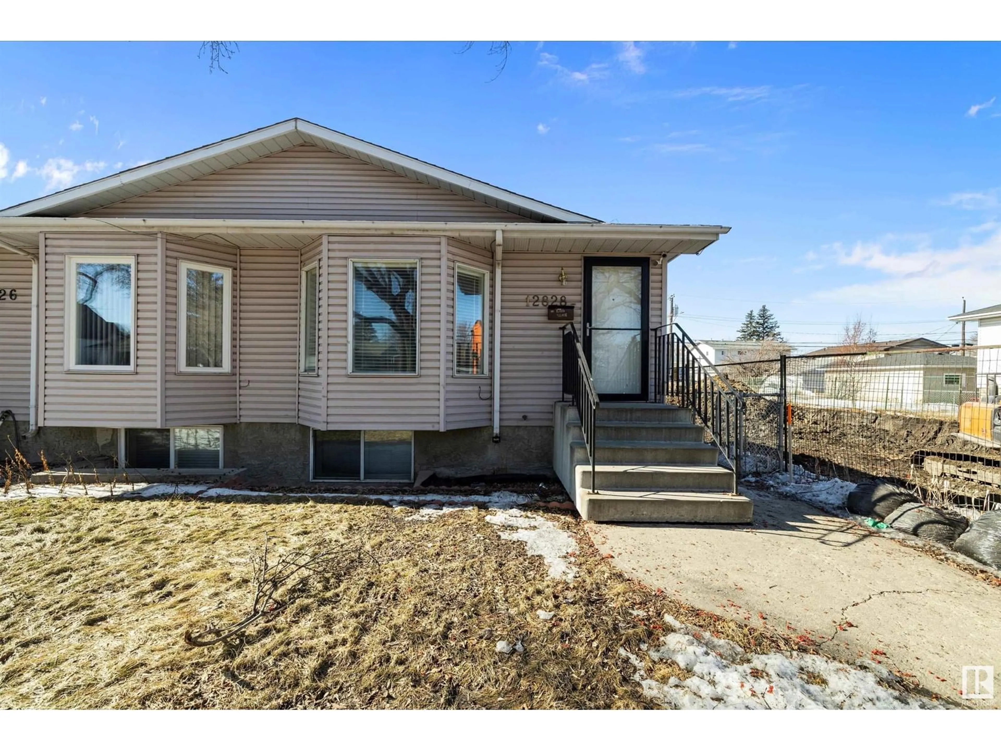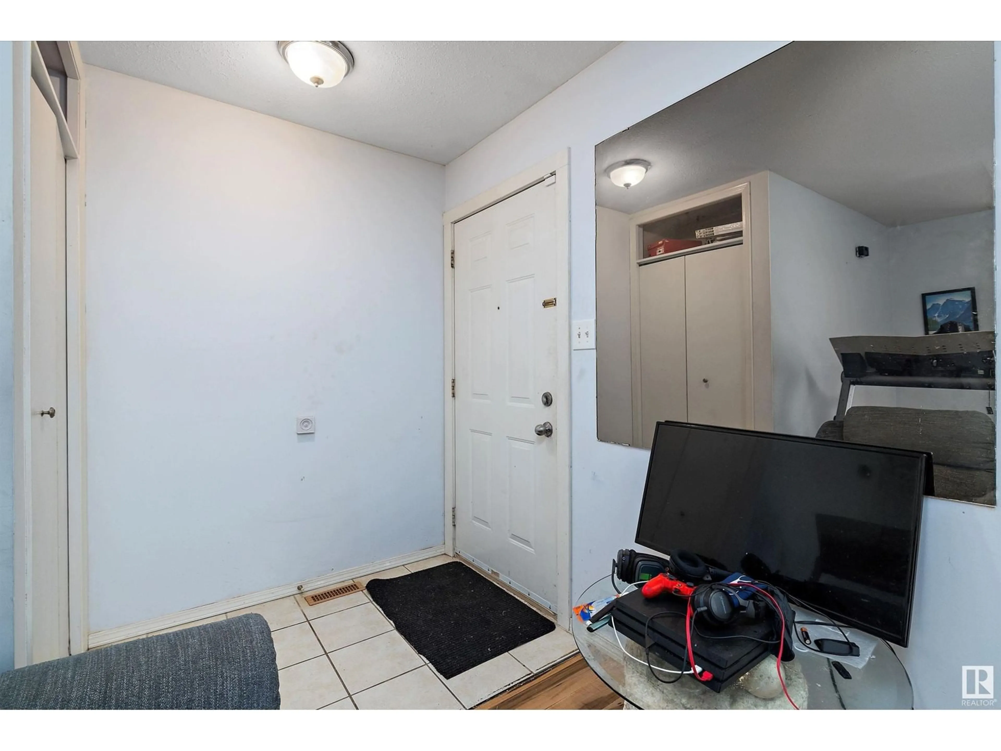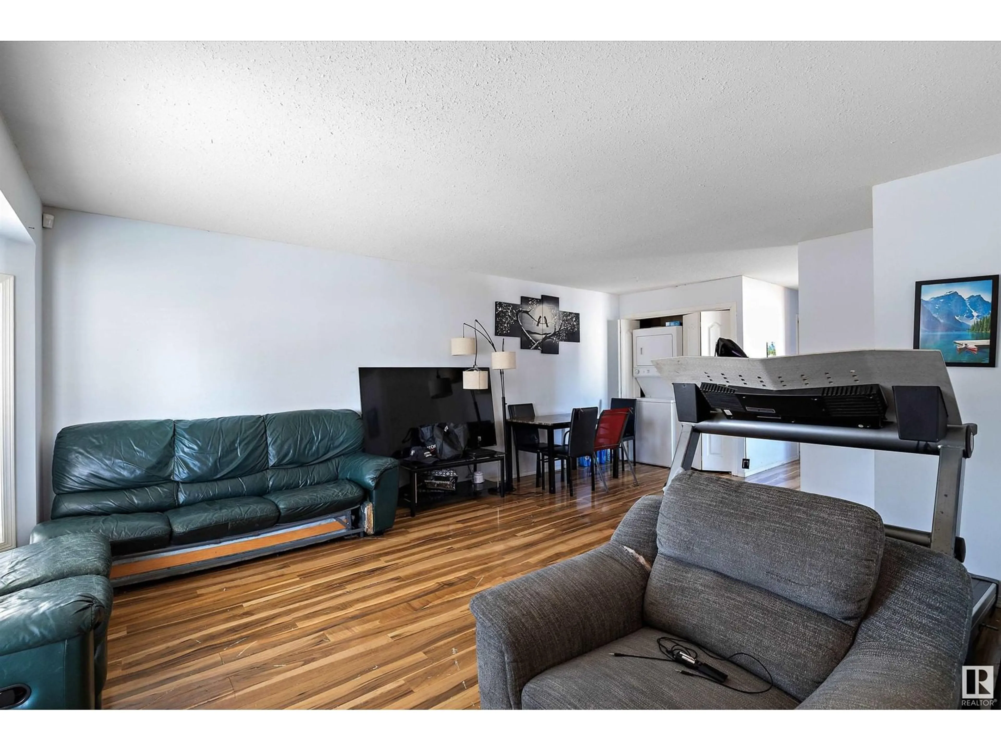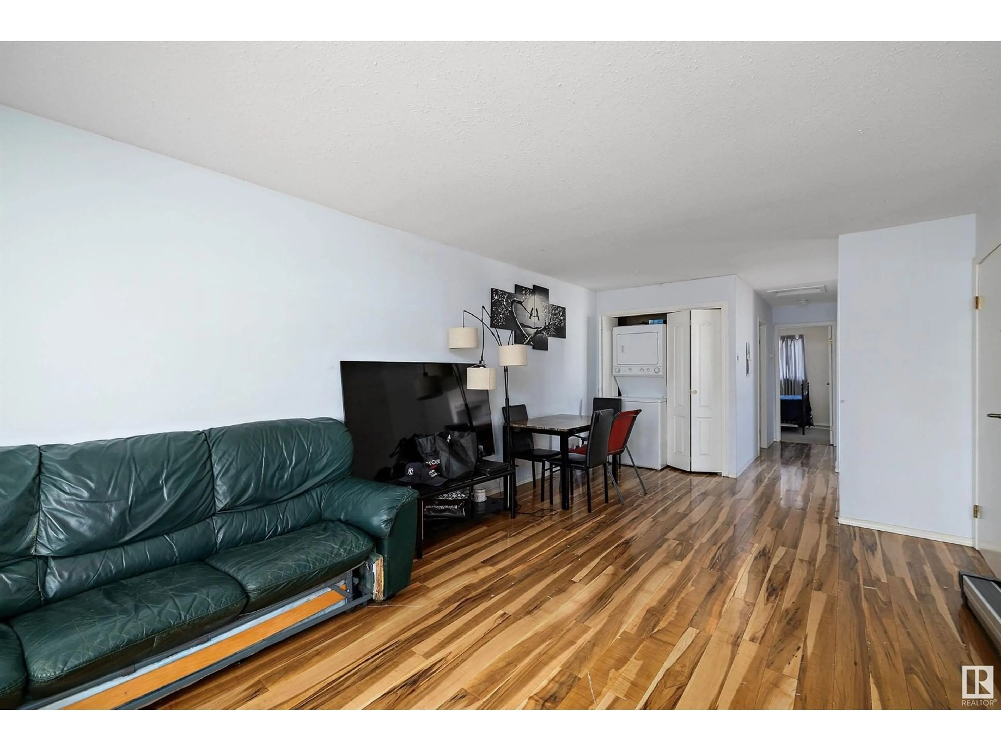12828 125 ST, Edmonton, Alberta T5L0T9
Contact us about this property
Highlights
Estimated ValueThis is the price Wahi expects this property to sell for.
The calculation is powered by our Instant Home Value Estimate, which uses current market and property price trends to estimate your home’s value with a 90% accuracy rate.Not available
Price/Sqft$366/sqft
Est. Mortgage$1,327/mo
Tax Amount ()-
Days On Market38 days
Description
INVESTOR ALERT IN CALDER! Don't miss this 2+1 bedroom HALF DUPLEX BUNGALOW with OVERSIZED SINGLE GARAGE. Large LIVING ROOM/DINING ROOM & a U-shaped kitchen with white appliances. 2 bedrooms & a 4 pc. main bathroom plus a laundry with stacked washer & dryer complete the main level. Fully finished LOWER LEVEL with family room, SECOND KITCHEN, 1 bedroom, a 3 pc. bathroom, laundry room & a SEPERATE ENTRANCE. Upgrades include HIGH EFFICIENCY FURNACE plus a NEWER HOT WATER TANK. LOW MAINTENANCED LANDSCAPED FENCED YARD with planters boxes. PEFECT STARTER or INVESTMENT! (id:39198)
Property Details
Interior
Features
Main level Floor
Living room
4.58 x 4.32Dining room
2.43 x 2.78Laundry room
1.4 x 1.71Kitchen
2.71 x 2.57Exterior
Parking
Garage spaces -
Garage type -
Total parking spaces 2
Property History
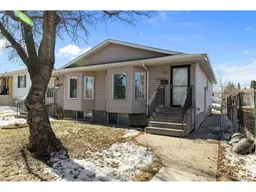 30
30
