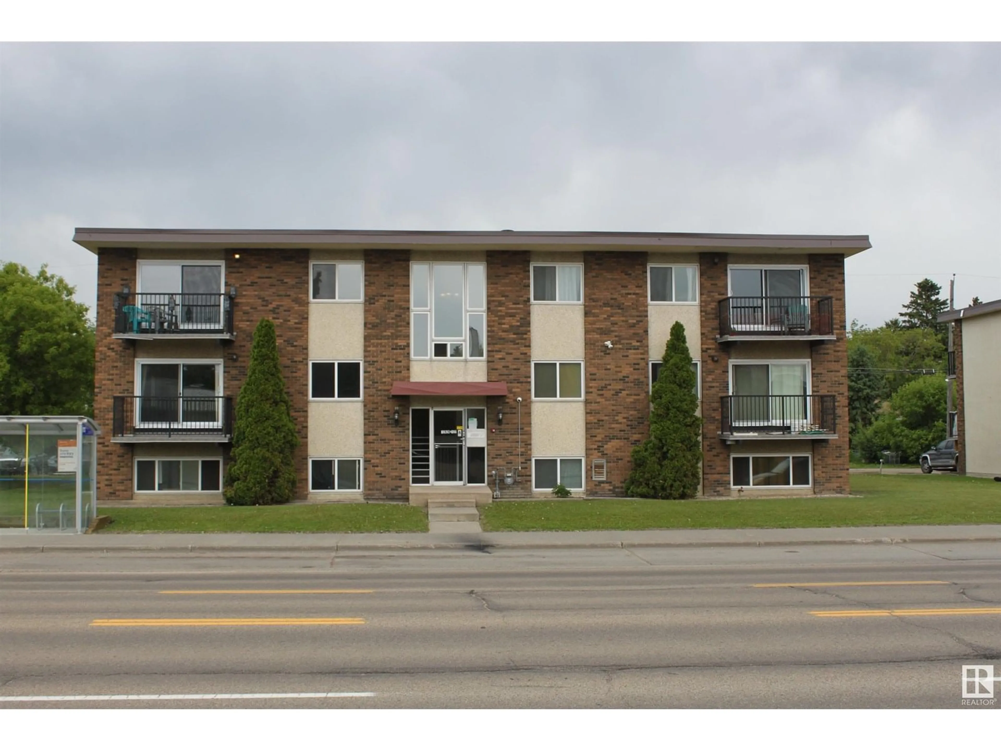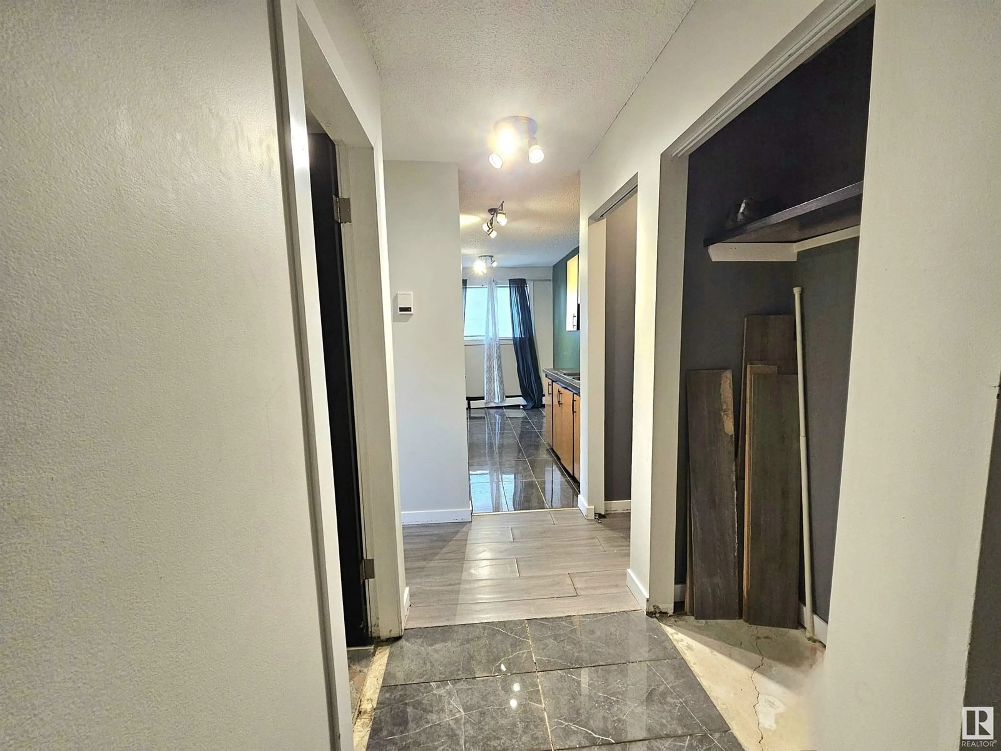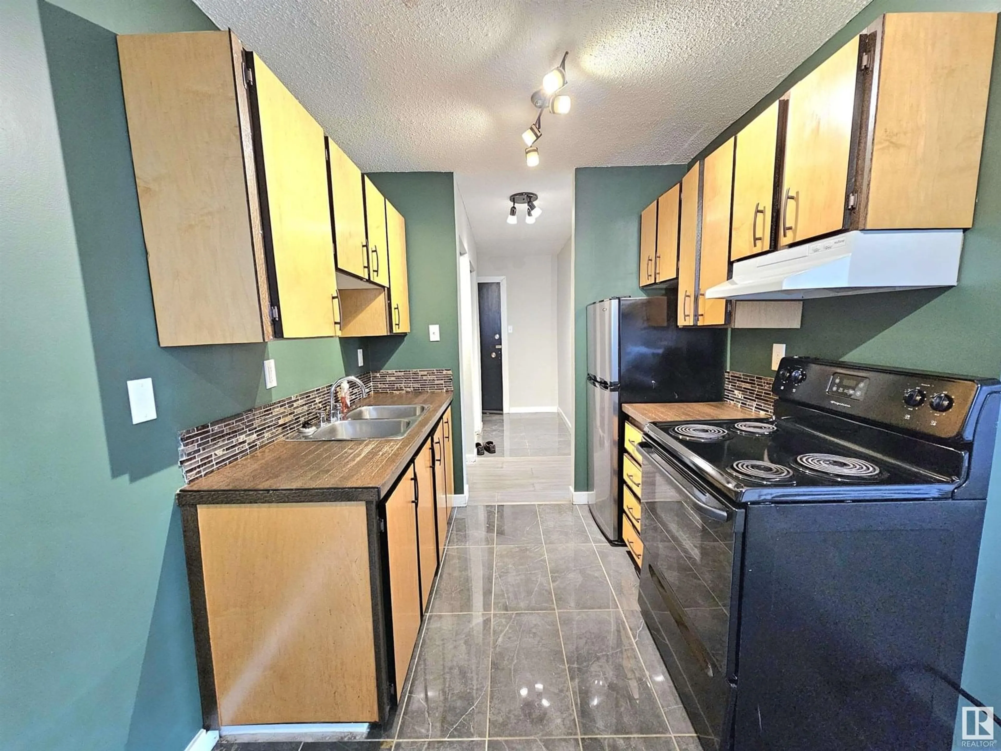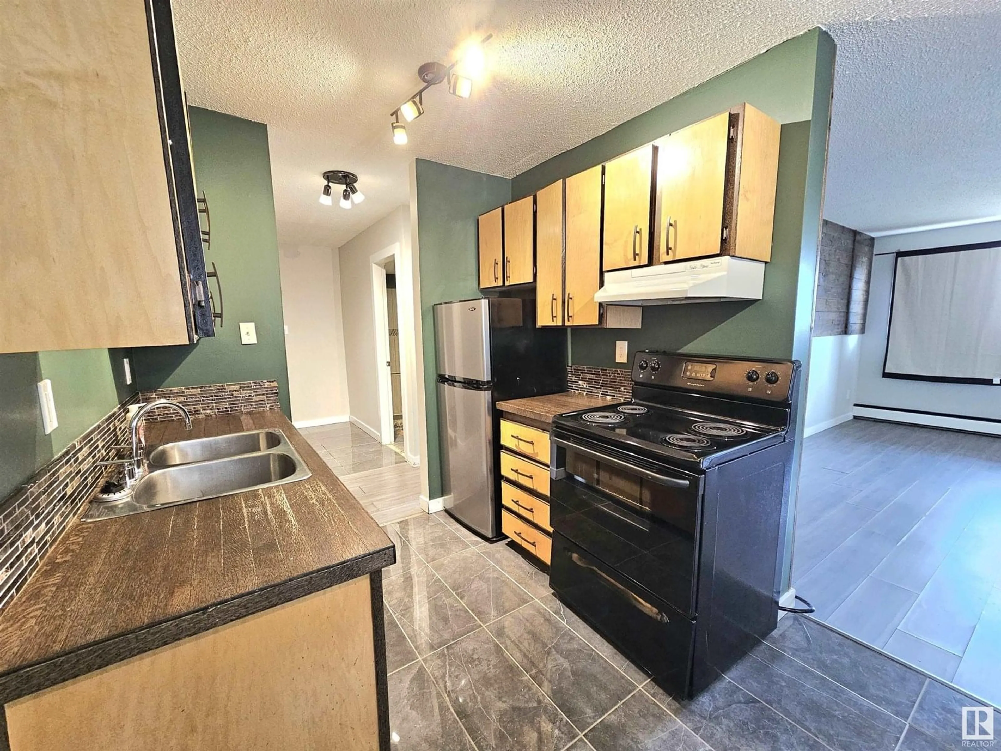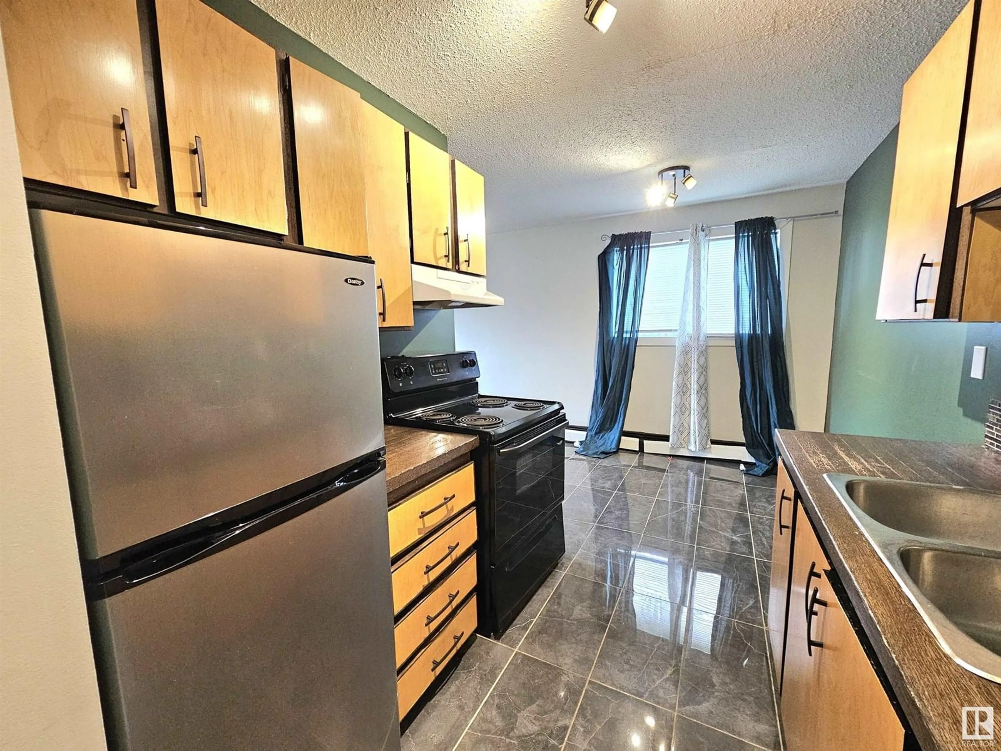Contact us about this property
Highlights
Estimated valueThis is the price Wahi expects this property to sell for.
The calculation is powered by our Instant Home Value Estimate, which uses current market and property price trends to estimate your home’s value with a 90% accuracy rate.Not available
Price/Sqft$121/sqft
Monthly cost
Open Calculator
Description
An amazing value for this 1-bedroom, 1-bath condo in a prime north-central Edmonton location! Offering approx. 615 sq ft, the spacious living room features oversized windows that fill the space with natural light. The kitchen is thoughtfully designed with ample counter space and storage—ideal for everyday cooking and entertaining. The bedroom is cozy and comfortable, providing a peaceful retreat at the end of the day. Located in a clean, well-managed complex with convenient coin-operated laundry. Condo fees include water, heat, sewage, and garbage collection, making ownership simple and affordable. Just minutes from schools, shopping, parks, public transportation, and recreation facilities. Whether you're a first-time home buyer or a savvy investor, this property offers great potential and long-term value. A smart choice for entering the market or adding to your portfolio! (id:39198)
Property Details
Interior
Features
Main level Floor
Living room
4.91 x 3.31Dining room
2.31 x 2.19Kitchen
2.15 x 1.97Primary Bedroom
3.28 x 3.92Condo Details
Inclusions
Property History
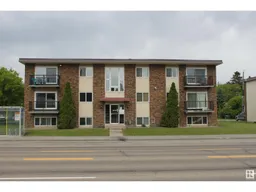 15
15
