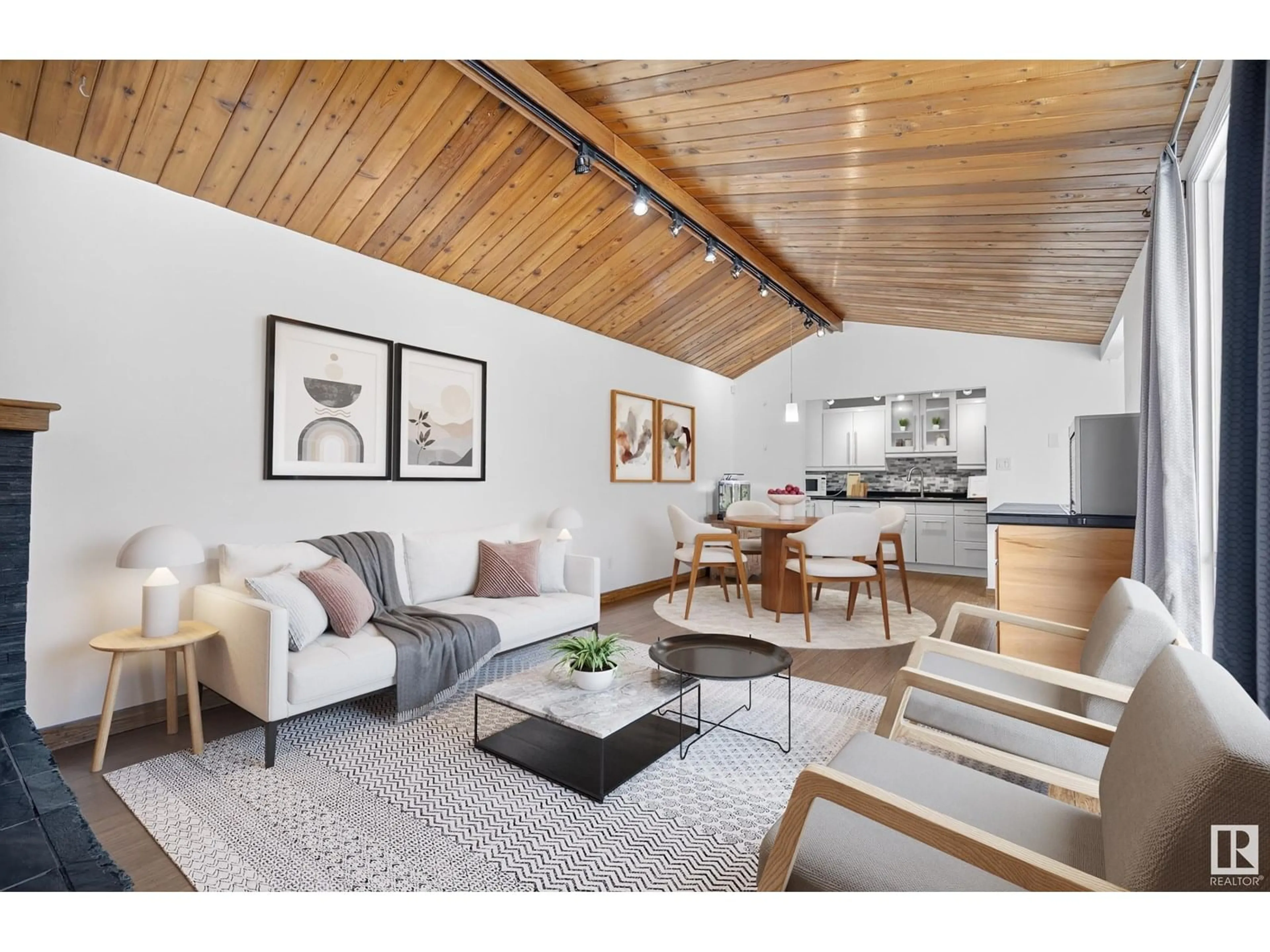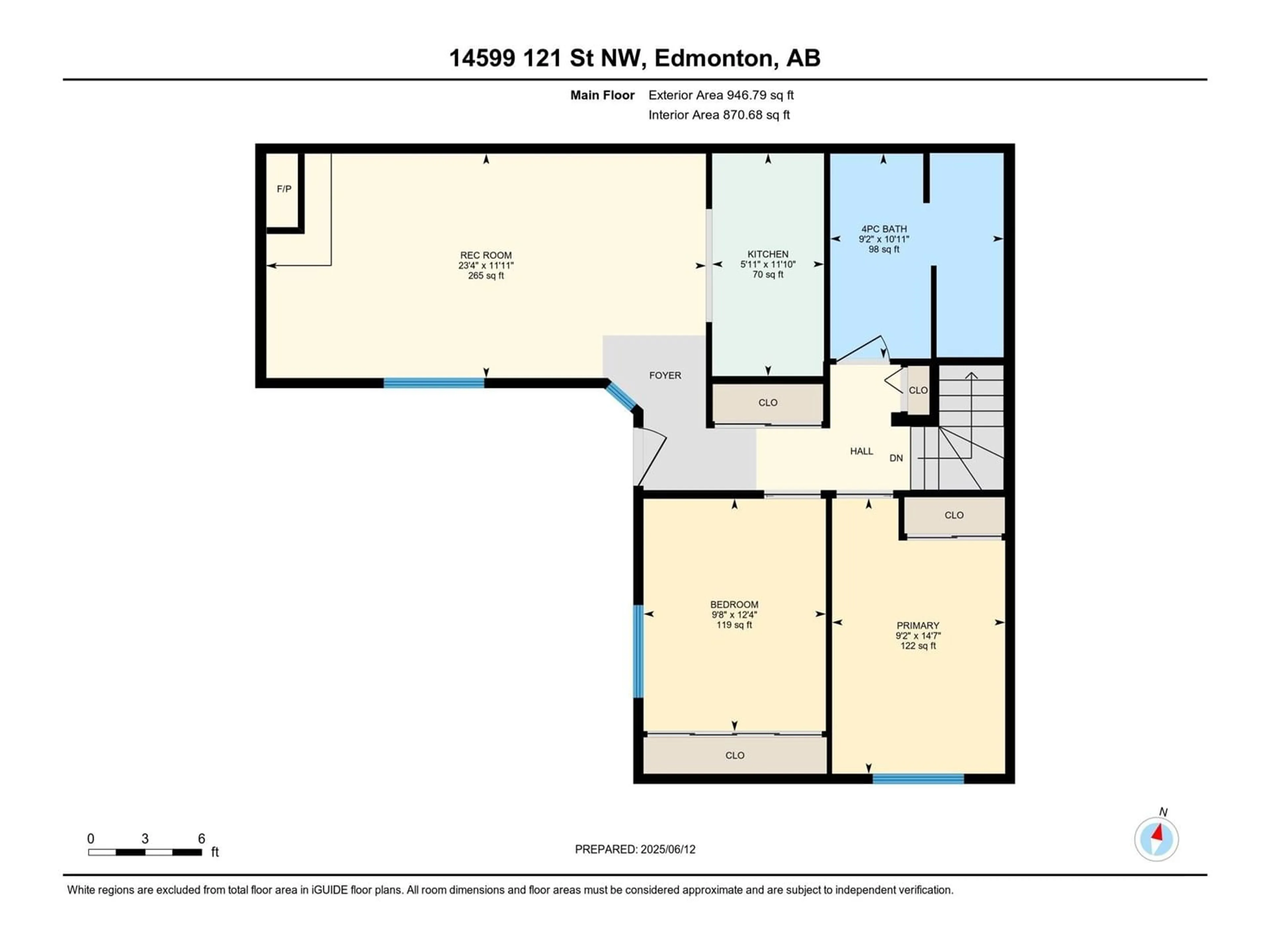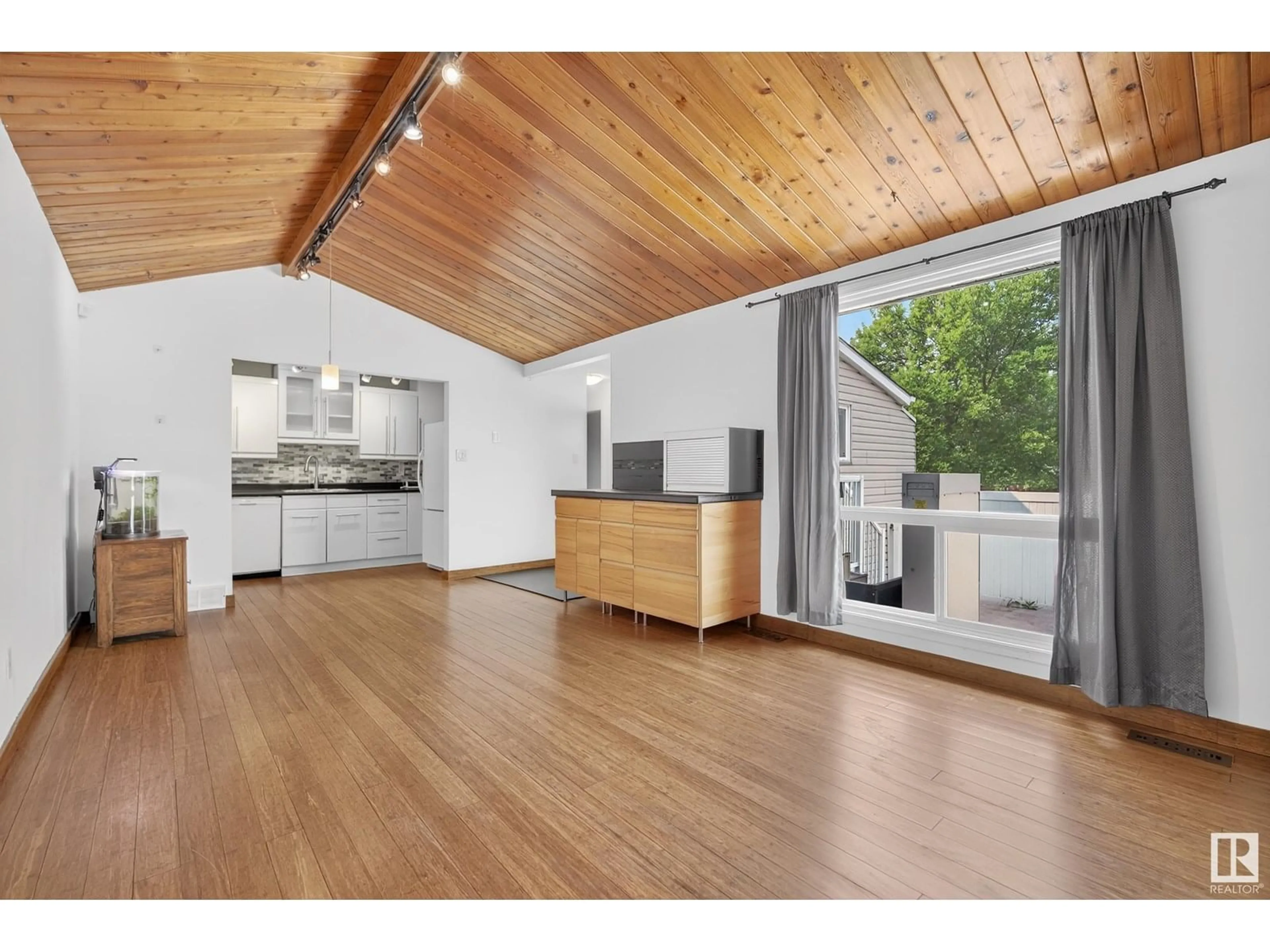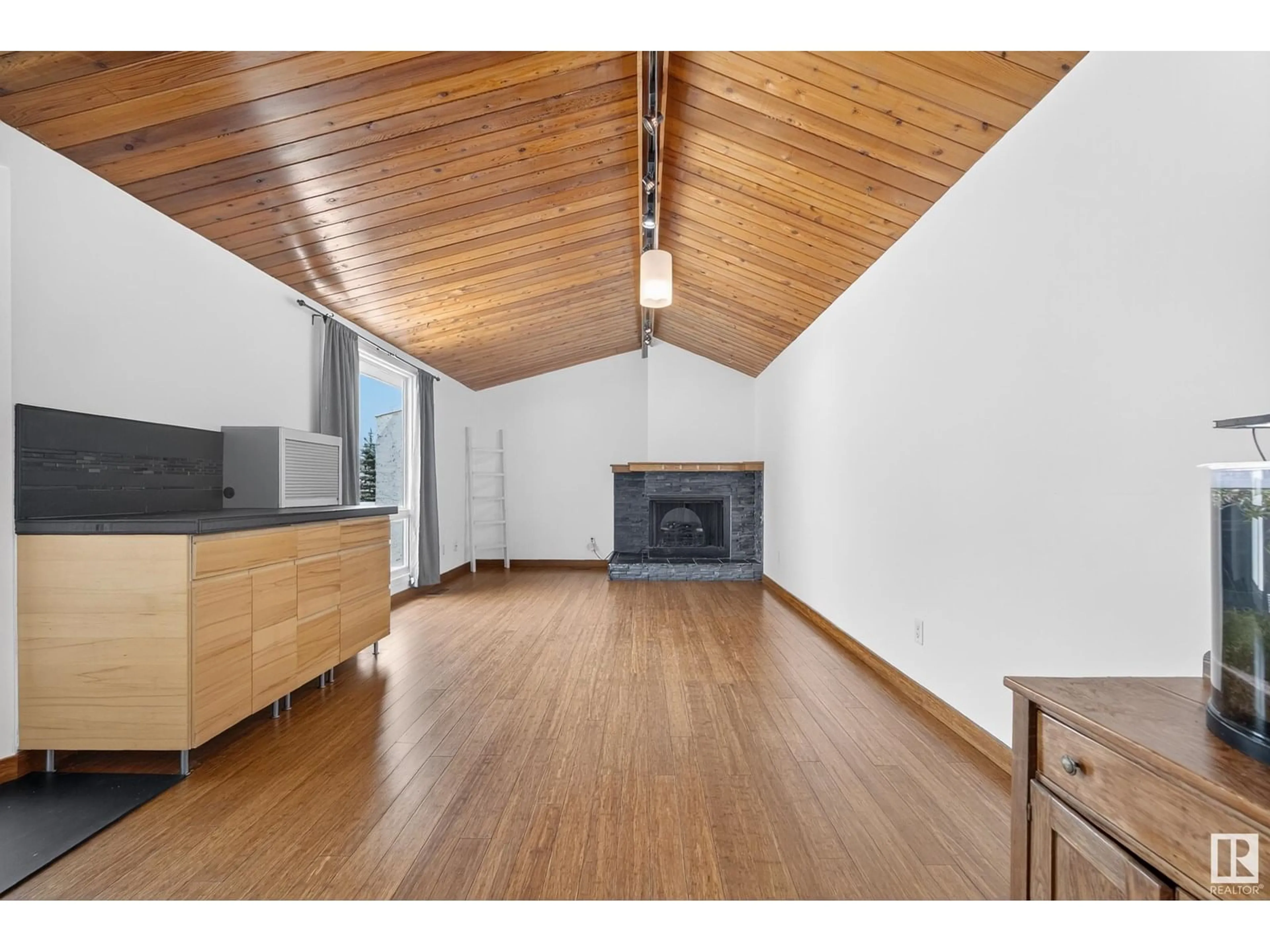NW - 14599 121 ST, Edmonton, Alberta T5X2S2
Contact us about this property
Highlights
Estimated ValueThis is the price Wahi expects this property to sell for.
The calculation is powered by our Instant Home Value Estimate, which uses current market and property price trends to estimate your home’s value with a 90% accuracy rate.Not available
Price/Sqft$237/sqft
Est. Mortgage$966/mo
Maintenance fees$327/mo
Tax Amount ()-
Days On Market19 hours
Description
This charming end-unit bungalow townhouse offers a warm and inviting main floor with vaulted ceilings, pine accents, and a cozy stone fireplace! The open layout connects the living area to a bright white kitchen and dining space. Hardwood floors run throughout the main level, which features two spacious bedrooms and a beautifully renovated main bathroom complete with a soaker tub and separate walk-in tile shower. The fully finished basement includes a large rec room, wet bar, two additional bedrooms, laundry, and utility room. Enjoy your own private, fenced yard for relaxing or entertaining. Located close to schools, parks, shopping, and public transit, this home offers both comfort and convenience. Thoughtfully designed for those with mobility needs or looking to age in place! (id:39198)
Property Details
Interior
Features
Main level Floor
Living room
3.63 x 7.11Dining room
Kitchen
3.61 x 1.81Primary Bedroom
4.46 x 2.8Condo Details
Amenities
Vinyl Windows
Inclusions
Property History
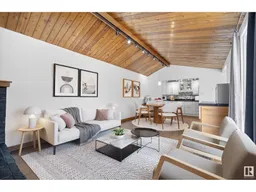 43
43
