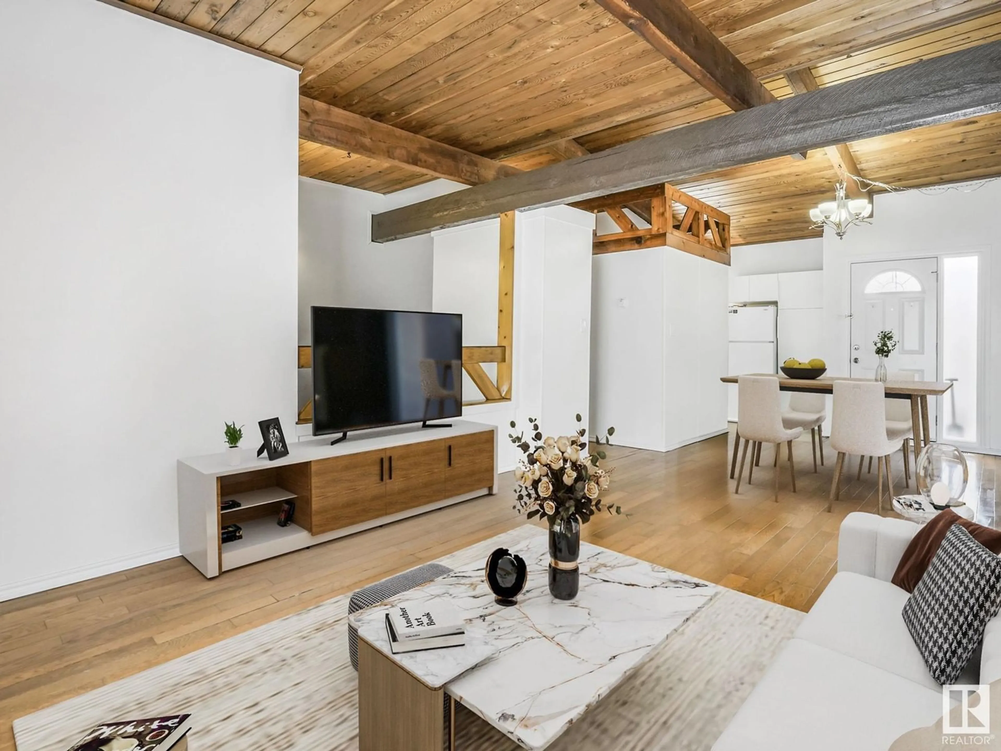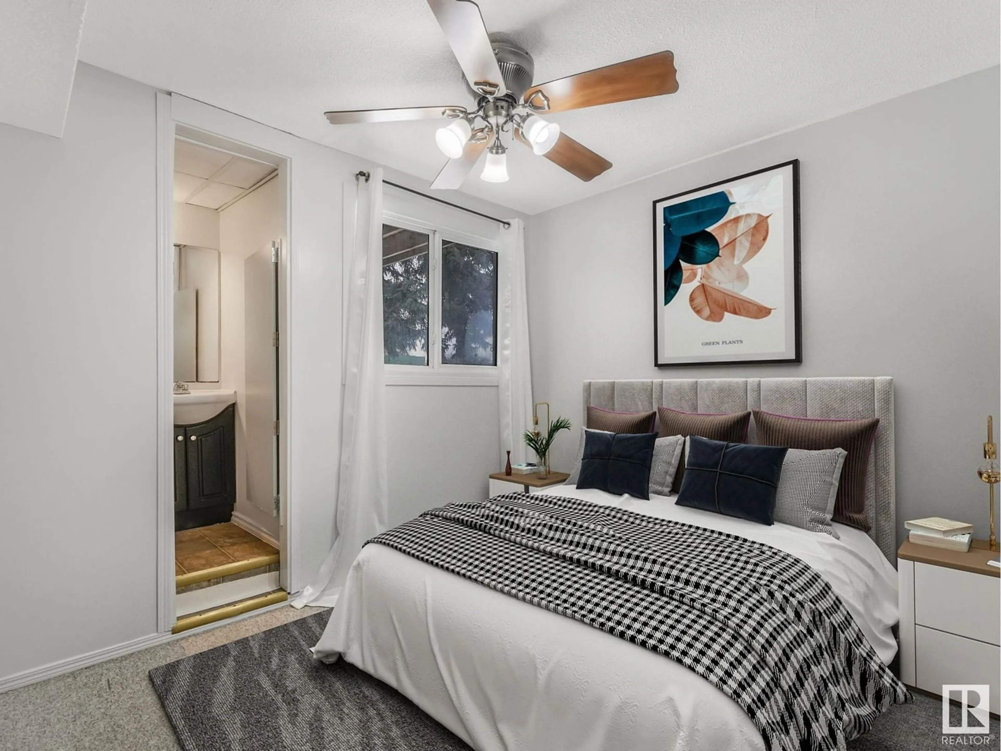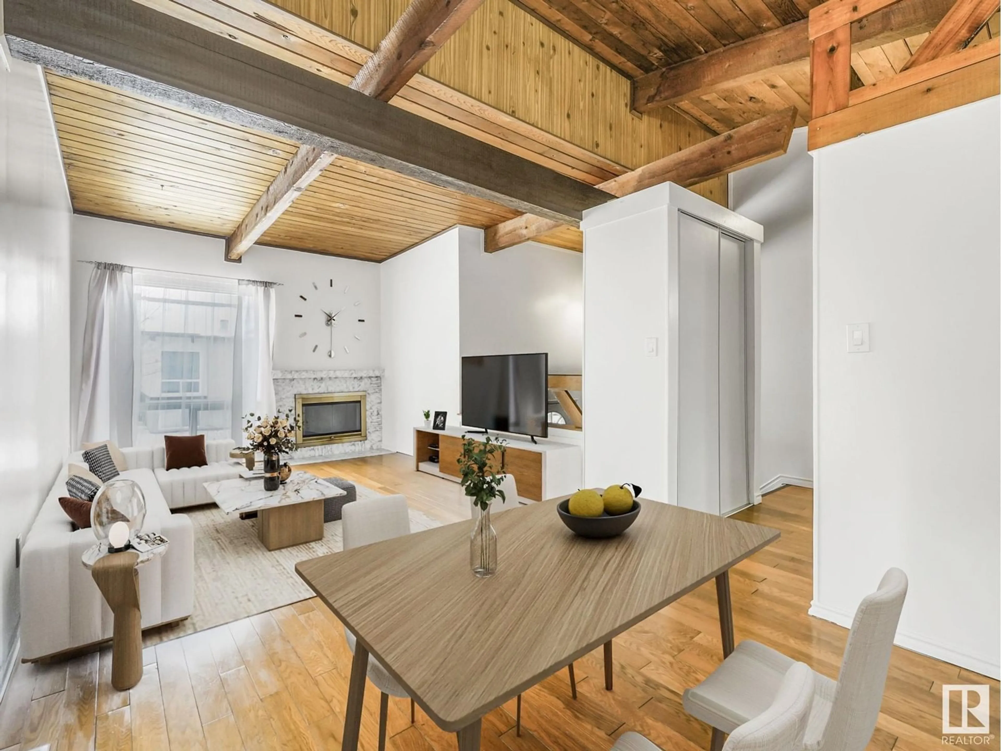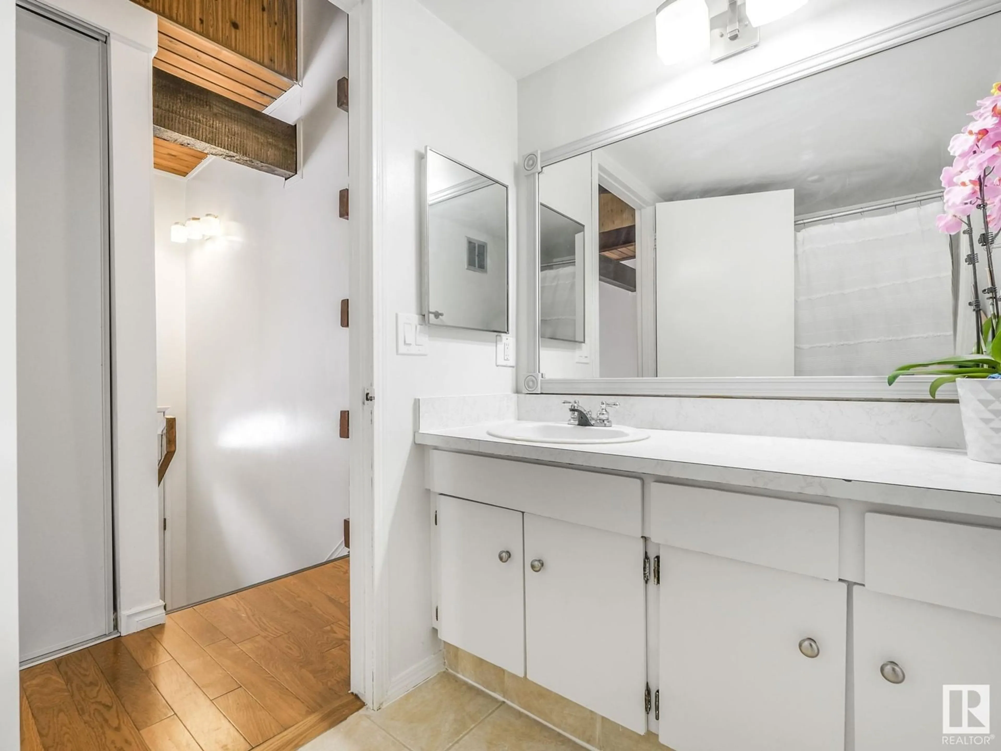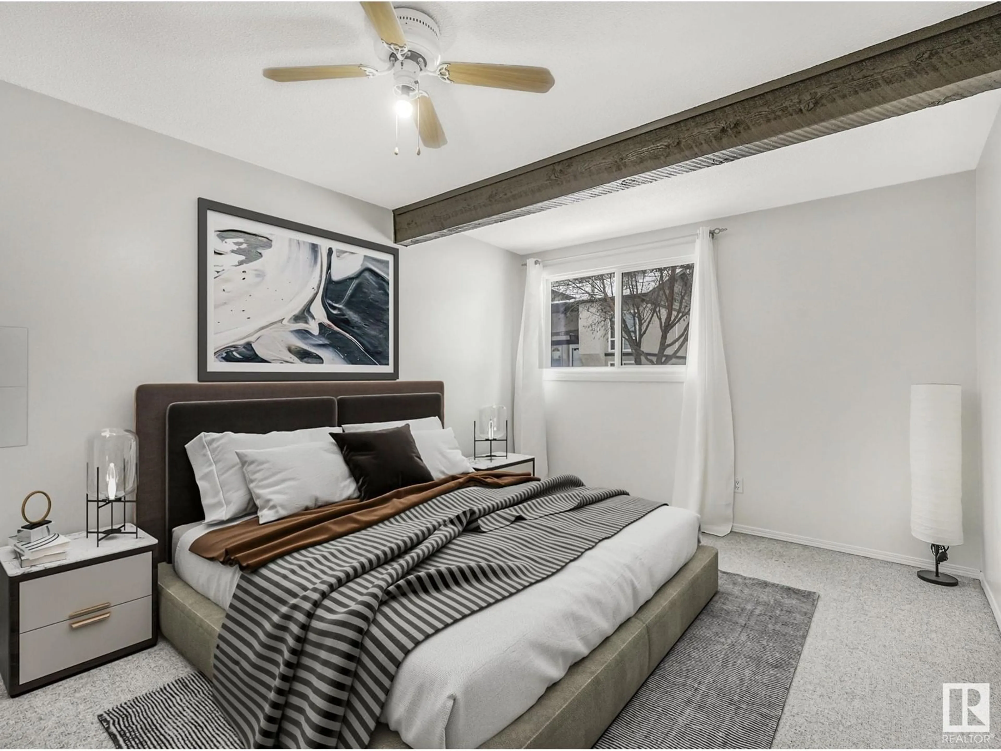70 NORTHWOODS VG NW, Edmonton, Alberta T5X1T2
Contact us about this property
Highlights
Estimated ValueThis is the price Wahi expects this property to sell for.
The calculation is powered by our Instant Home Value Estimate, which uses current market and property price trends to estimate your home’s value with a 90% accuracy rate.Not available
Price/Sqft$354/sqft
Est. Mortgage$794/mo
Maintenance fees$338/mo
Tax Amount ()-
Days On Market14 days
Description
Discover the perfect balance of comfort & convenience in this bright and inviting bi-level HALF-DUPLEX condo with 2-BEDS, a LOFT & 1.5 BATH! At about 1,000 sqft of thoughtfully designed space, this home offers everything you need for easy living. Great features in include VAULTED CEILINGS, beaming HARDWOOD FLOORS & NEWER WINDOWS that create an open, airy feel in the living room. BRAND NEW WHIRLPOOL KITCHEN APPLIANCES & UPDATED CABINETS. The lower level is designed for rest & functionality, featuring 2 SPACIOUS BEDROOMS, 1 WITH AN ENSUITE; HUGE LAUNDRY area & GENEROUS STORAGE space. Never miss the FRESH PAINT THROUGHOUT; NEWER FURNACE AND HWT. The complex has also seen significant improvements throughout the years, including WINDOWS, SHINGLES, DECK & STAIRS. And WATER IS INCLUDED in your LOW CONDO FEES! Enjoy your new place w/ ample ample VISITOR PARKING & an unbeatable location close to SHOPPING, SCHOOLS, PUBLIC TRANSIT, YMCA, scenic Beaumaris Lake trails, & quick access to Anthony Henday Drive. (id:39198)
Property Details
Interior
Features
Main level Floor
Living room
5.63 m x 3.32 mDining room
2.41 m x 2.78 mKitchen
1.78 m x 3.59 mPrimary Bedroom
2.57 m x 3.3 mExterior
Parking
Garage spaces 1
Garage type Stall
Other parking spaces 0
Total parking spaces 1
Condo Details
Inclusions
Property History
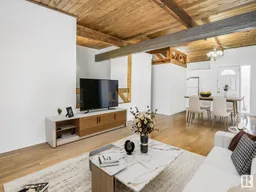 37
37
