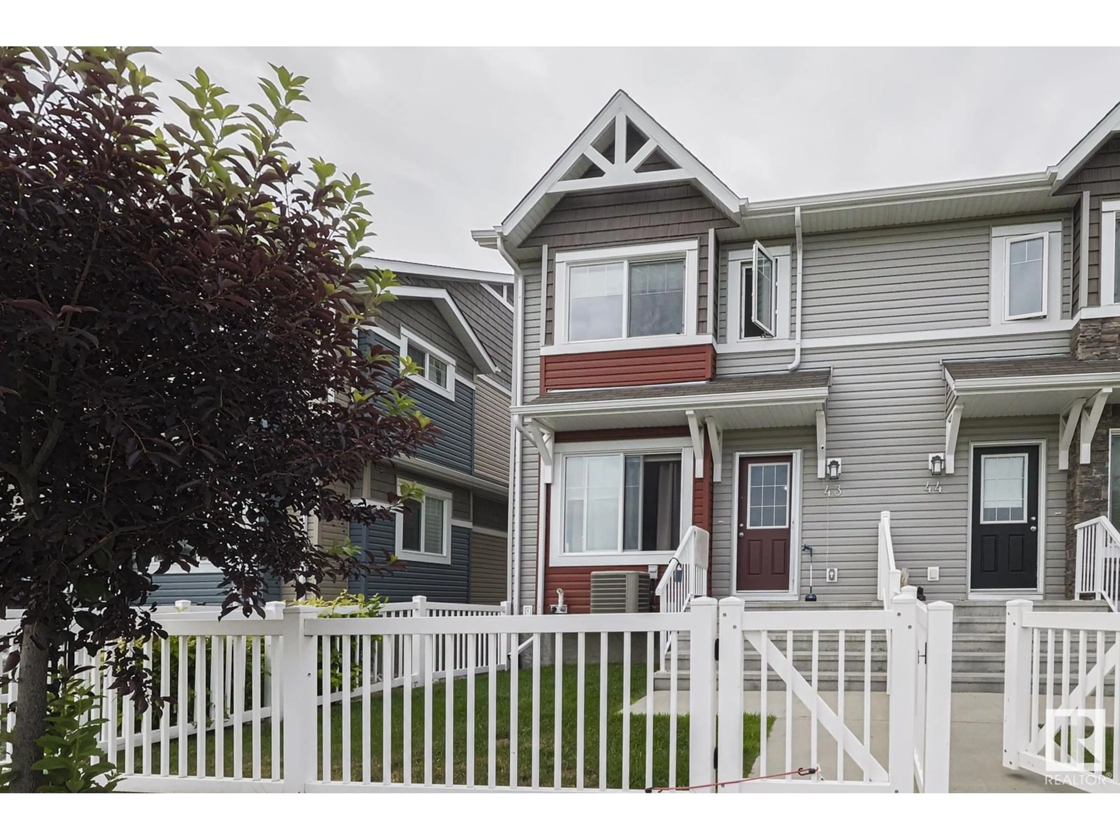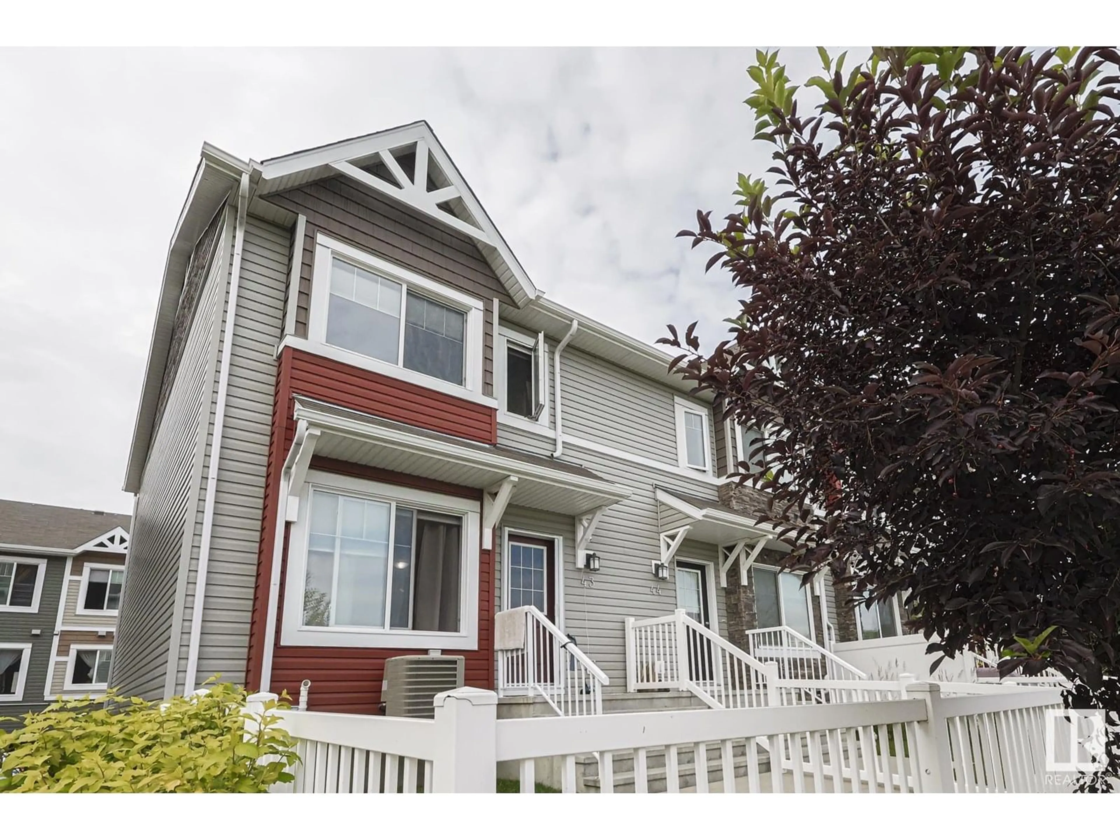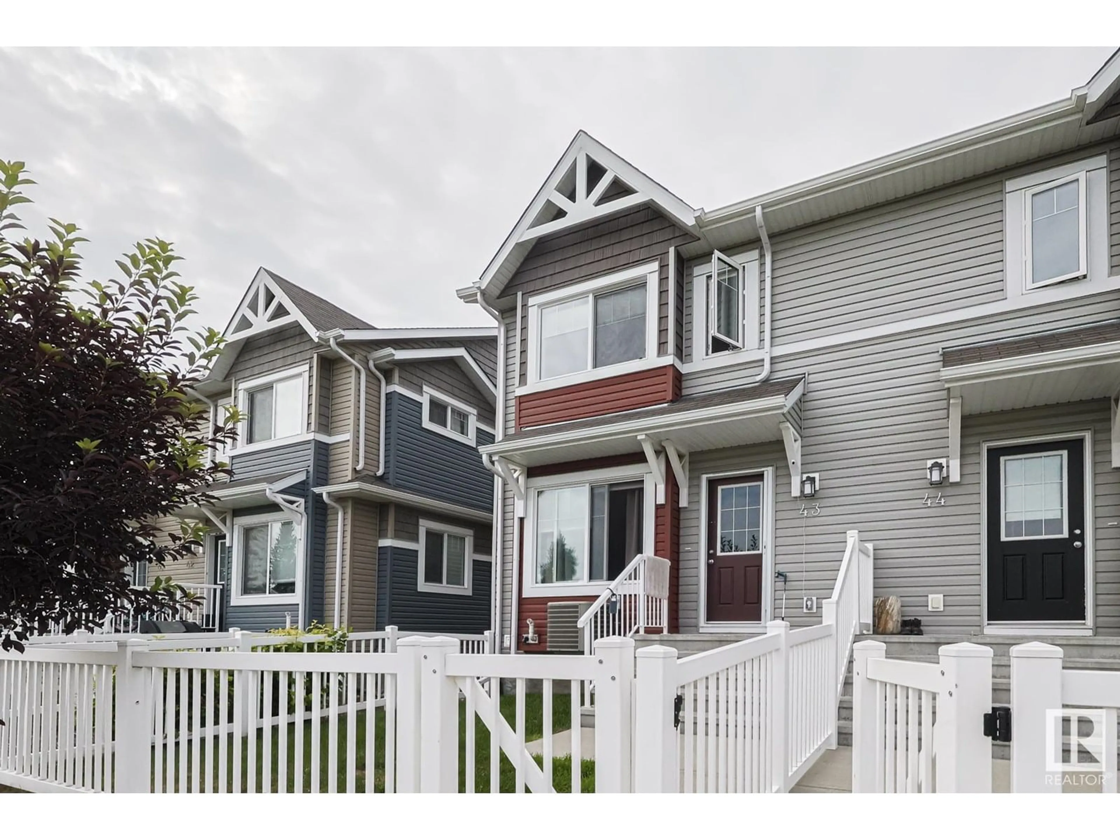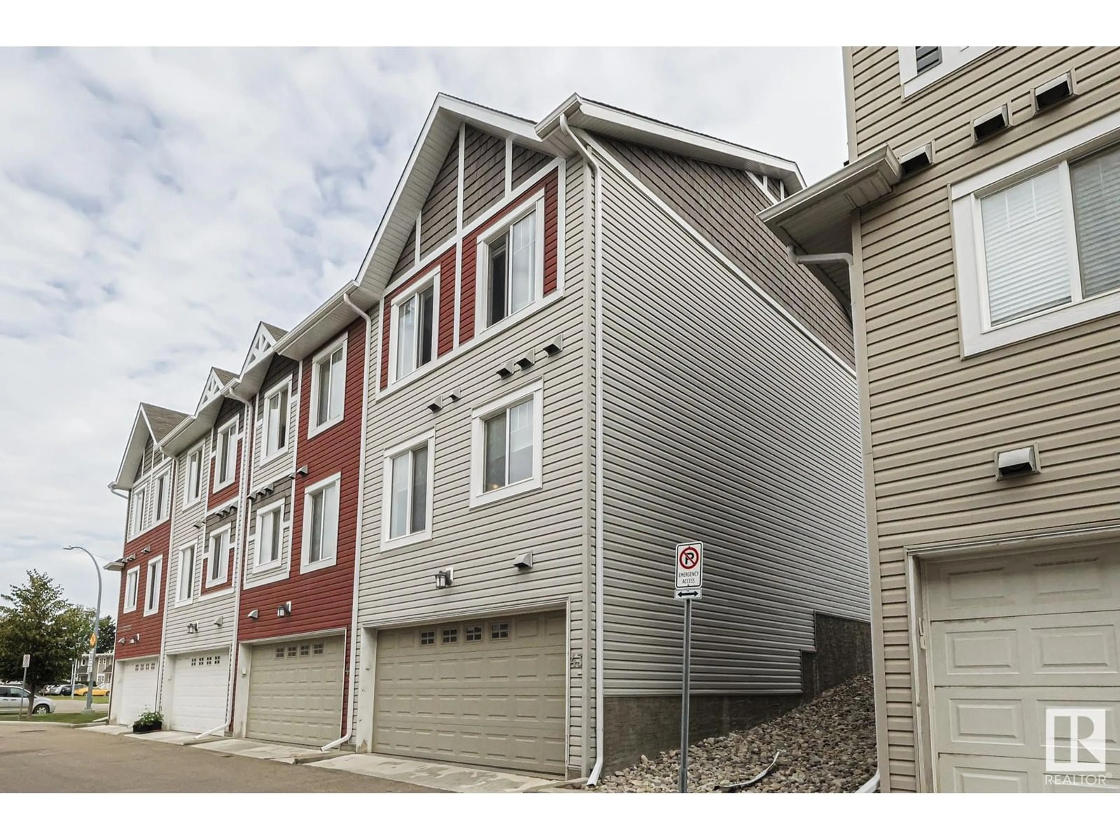#43 - 14621 121 ST, Edmonton, Alberta T5X0H2
Contact us about this property
Highlights
Estimated valueThis is the price Wahi expects this property to sell for.
The calculation is powered by our Instant Home Value Estimate, which uses current market and property price trends to estimate your home’s value with a 90% accuracy rate.Not available
Price/Sqft$278/sqft
Monthly cost
Open Calculator
Description
Facing Caernarvon Park, 1,216 sq.ft. 3 bedroom 2 storey style end unit townhouse with double attached garage and central air conditioning. Beautiful hardwood floor on the main level. Large living room with view of the park. Bright and spacious kitchen with granite countertops, soft close cabinets, stainless steel appliances, tiled backsplash, and adjacent dining room. 2 pcs. bath and insuite laundry completes the main level. The upper floor offers three good size bedrooms and a 4 pcs. main bath. Primary bedroom has 4 pcs. ensuite and walk-in closet. The partially finished basement has a storage room, utility room, and direct access to the double attached garage. Close to schools, shopping, public transit, and minutes to YMCA. (id:39198)
Property Details
Interior
Features
Main level Floor
Living room
5.21 x 4.6Dining room
2.22 x 4.1Kitchen
2.99 x 4.1Condo Details
Inclusions
Property History
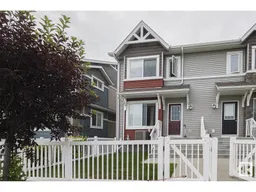 25
25
