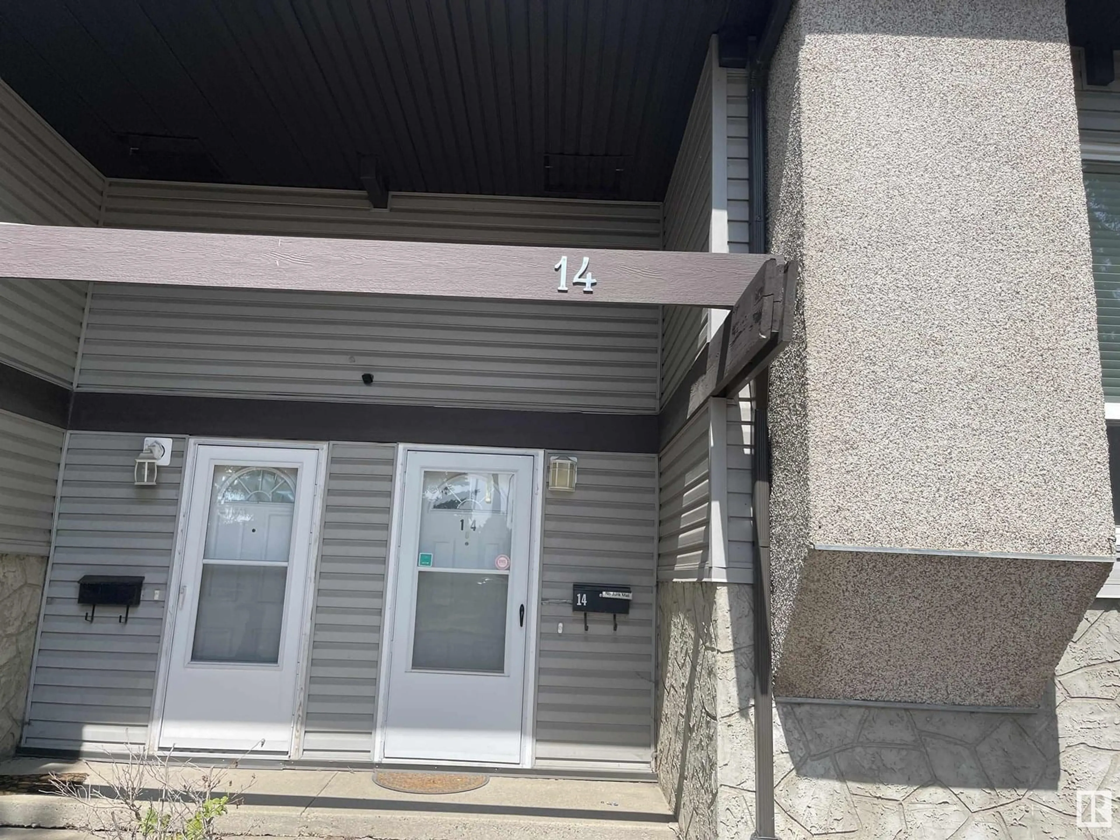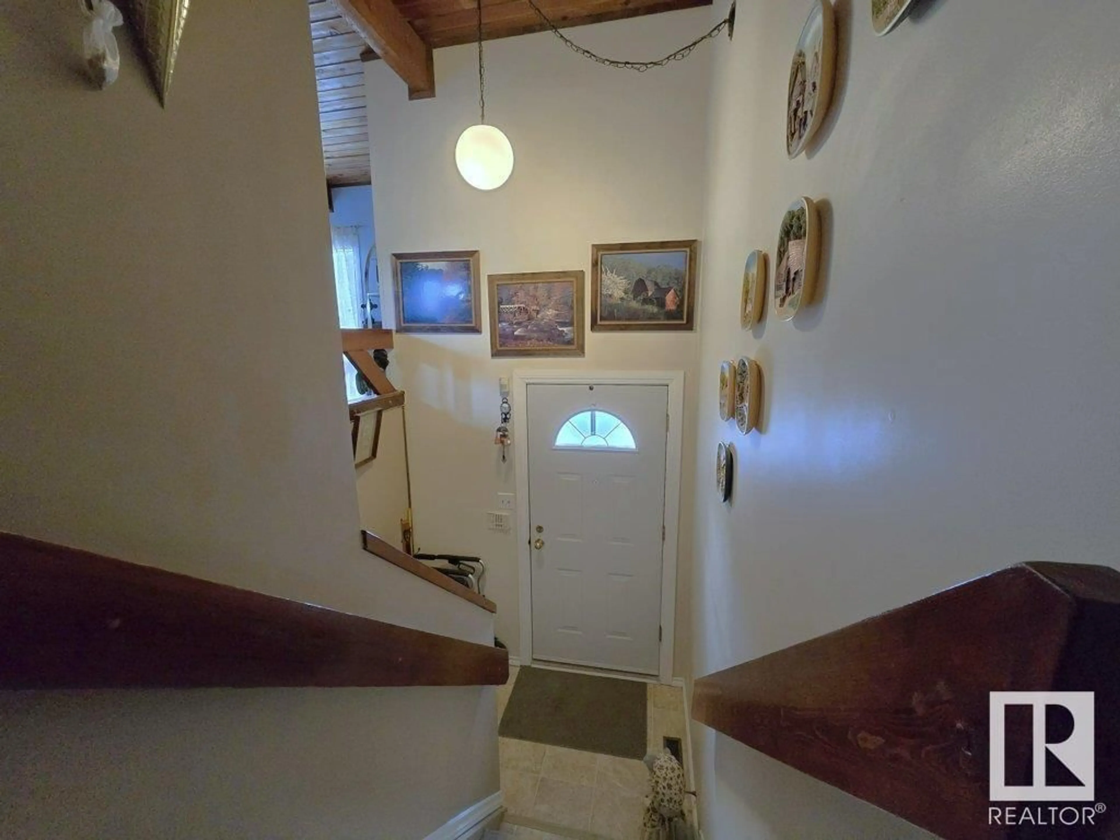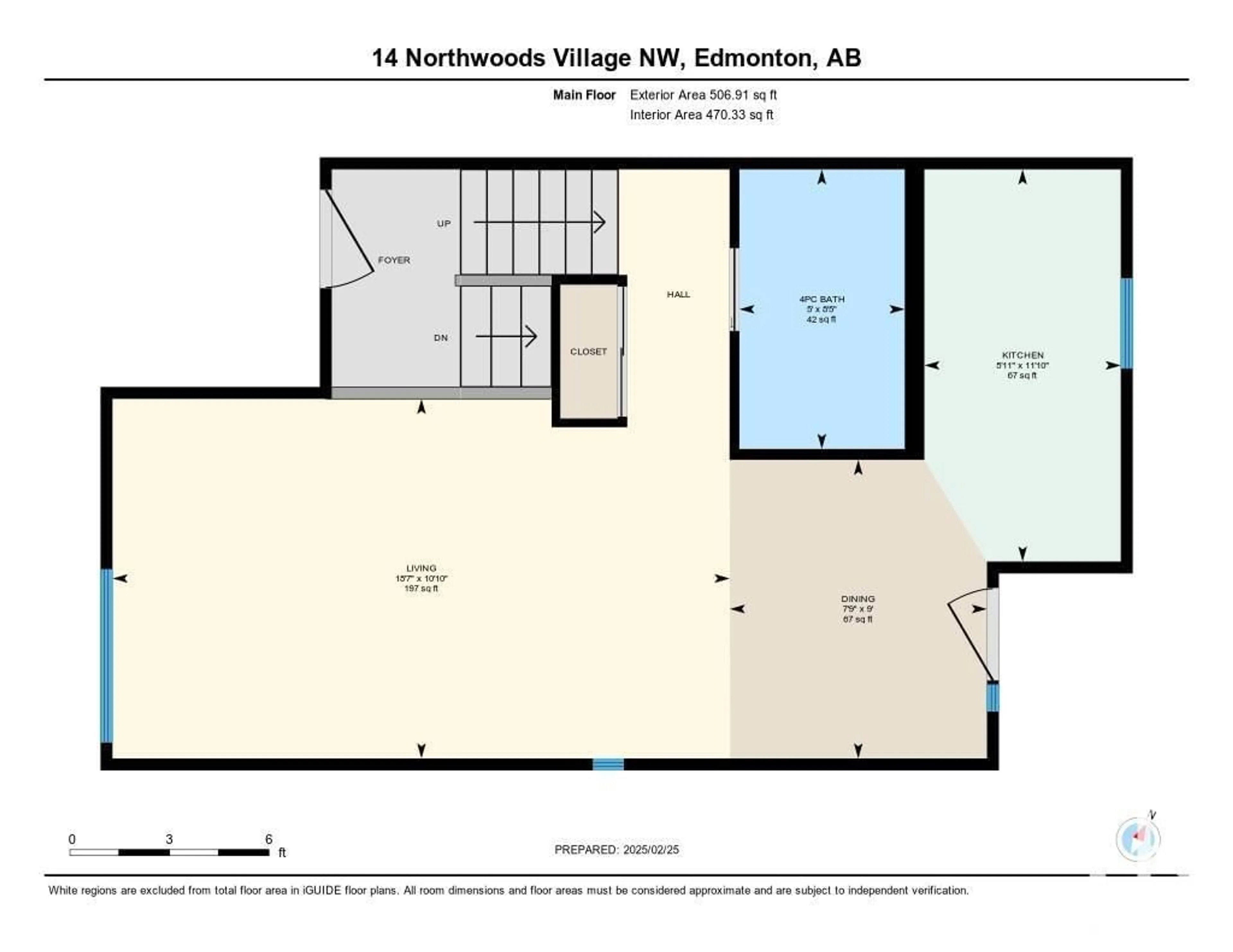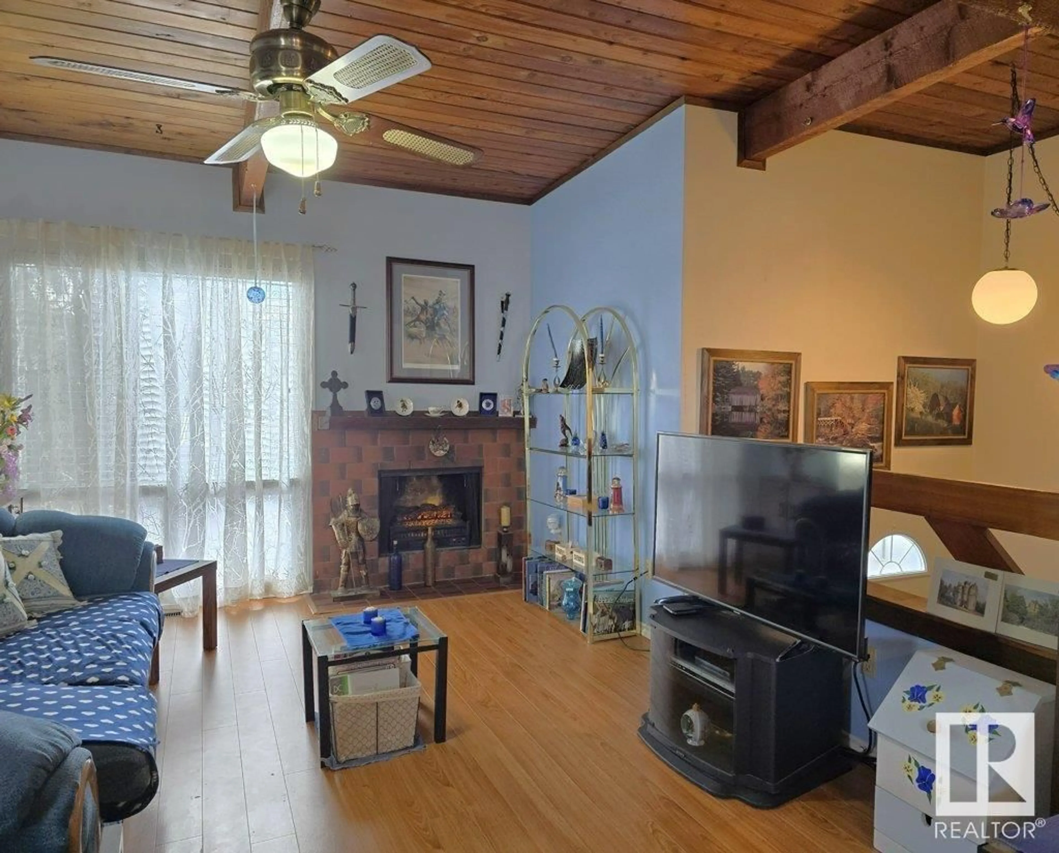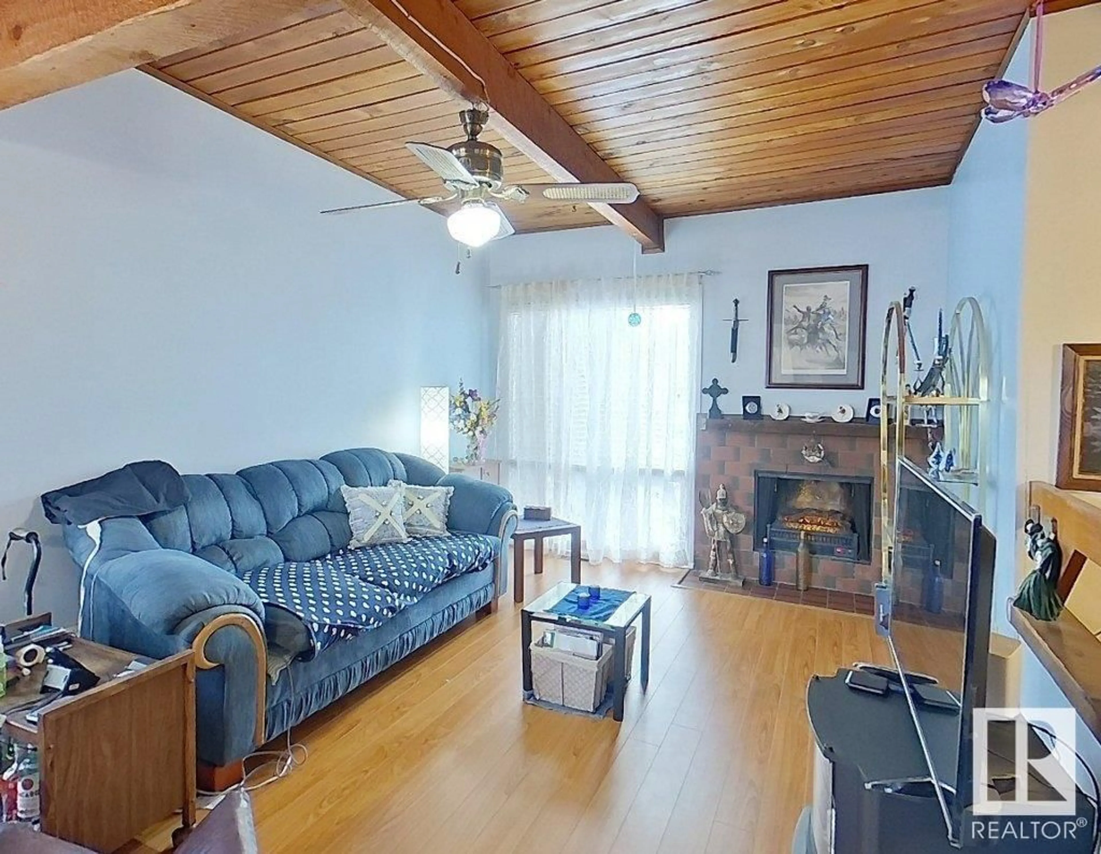14 NORTHWOODS VG, Edmonton, Alberta T5X1T2
Contact us about this property
Highlights
Estimated valueThis is the price Wahi expects this property to sell for.
The calculation is powered by our Instant Home Value Estimate, which uses current market and property price trends to estimate your home’s value with a 90% accuracy rate.Not available
Price/Sqft$326/sqft
Monthly cost
Open Calculator
Description
Half Duplex Condo located in the community of Caernavon. This well maintained complex has had improvements including windows, shingles, deck & stairs, and new sump pump. Water is included in the condo fee. This unit is located with in walking distance of the YMCA and Castledowns Twin Arenas, as well as grocery stores and dinning. Features a large living room with open beam ceiling and electric fireplace, a dining area and a kitchen with a door leading to a new deck. Basement is developed with 2 spacious bedrooms, a 2 piece bath, and a laundry room. Enjoy your new place with visitor parking, public transporation, schools, and easy access to Anthony Henday Drive. (id:39198)
Property Details
Interior
Features
Main level Floor
Living room
3.31 x 5.6Dining room
2.75 x 2.3Kitchen
3.61 x 1.8Condo Details
Inclusions
Property History
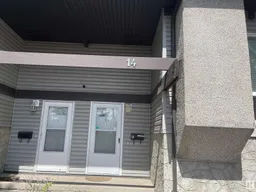 26
26