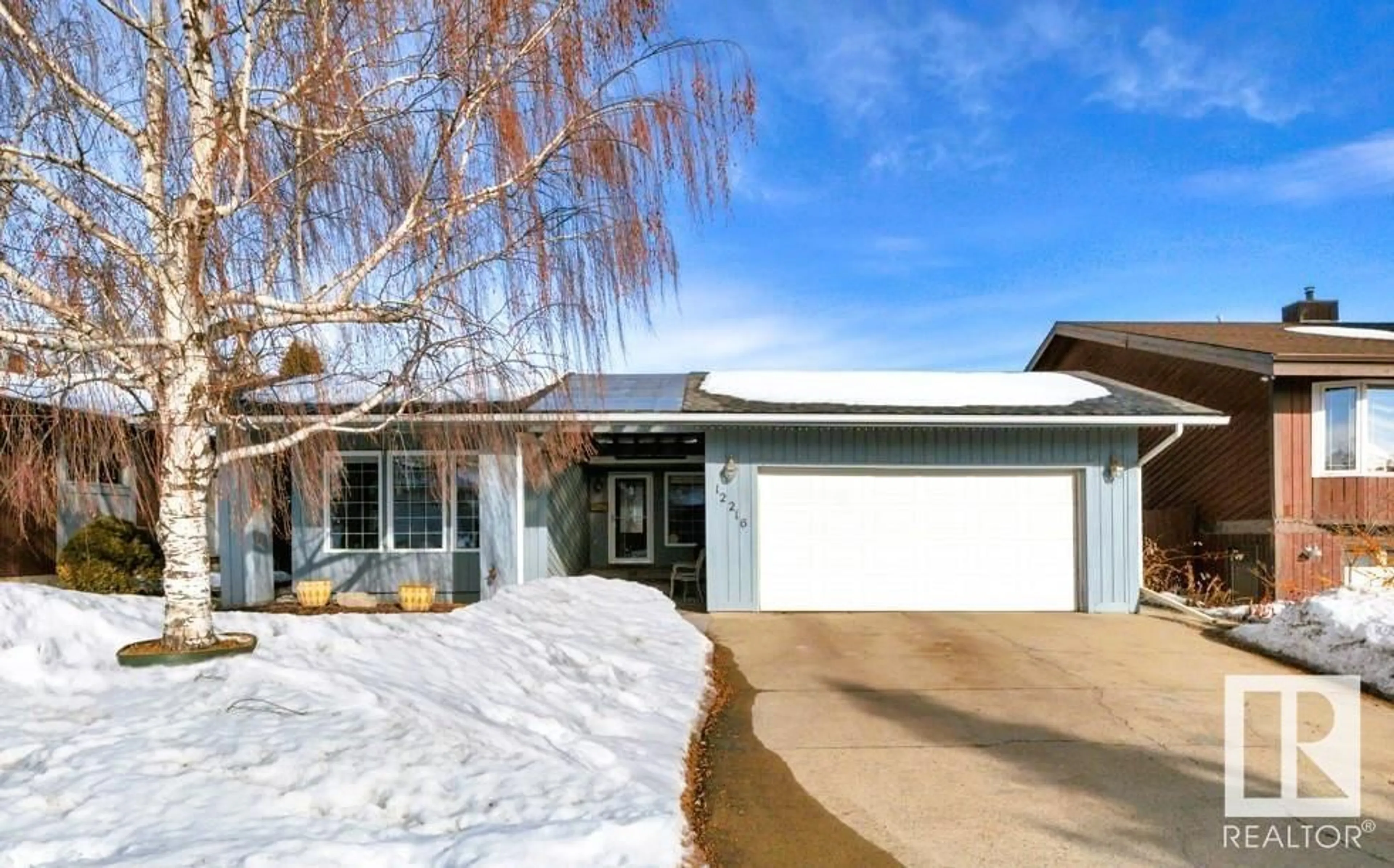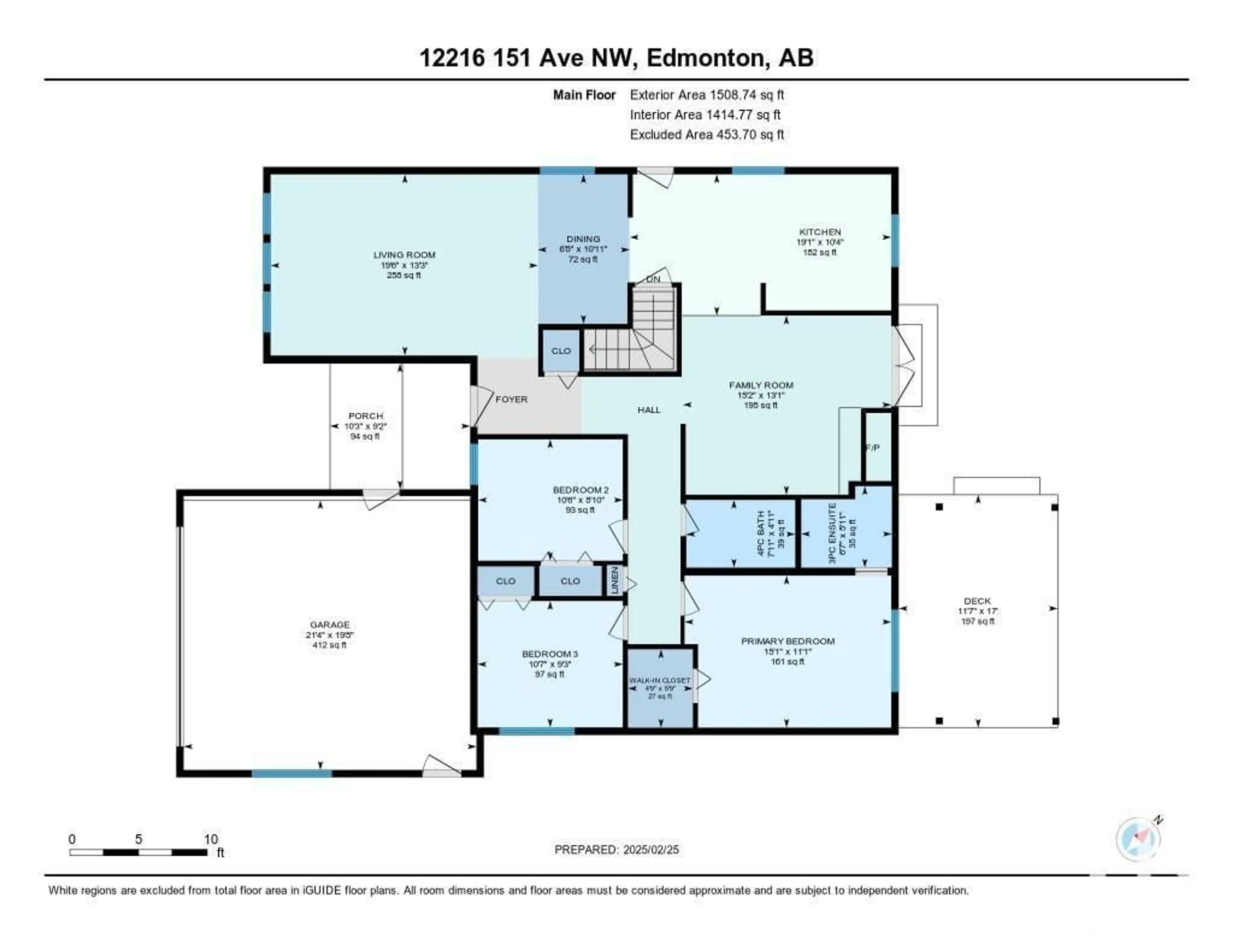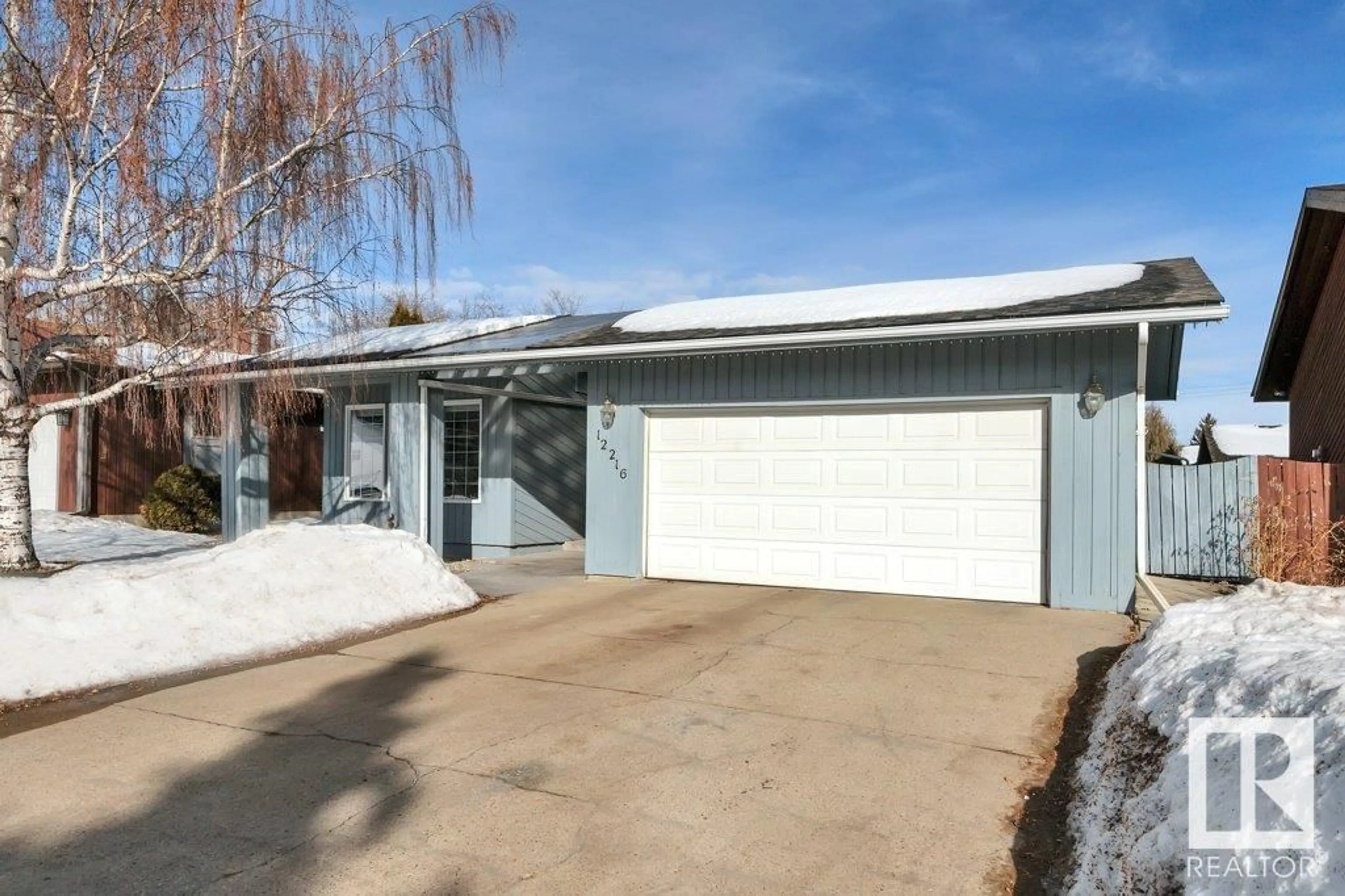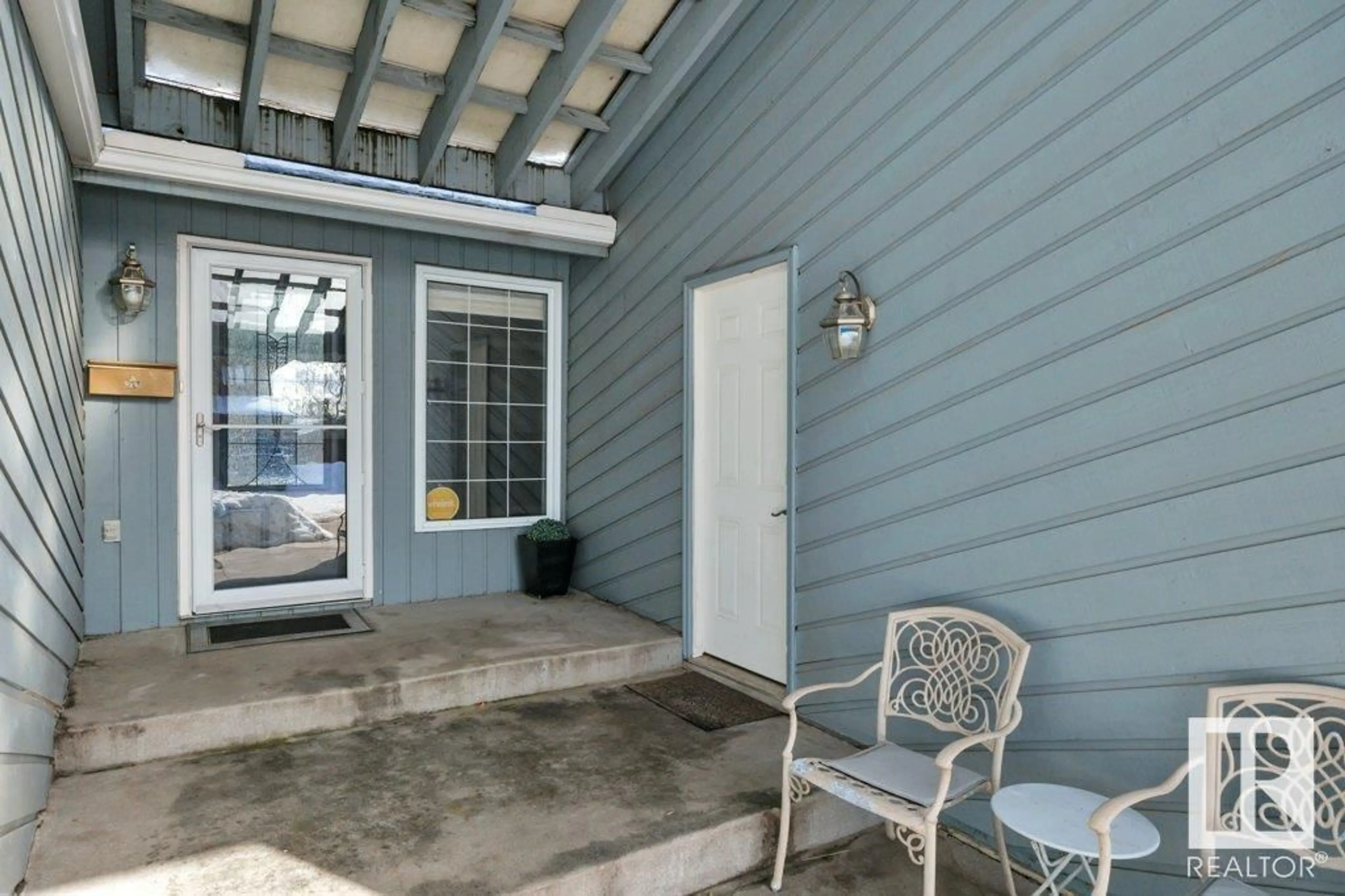12216 151 AV NW, Edmonton, Alberta T5X4A6
Contact us about this property
Highlights
Estimated ValueThis is the price Wahi expects this property to sell for.
The calculation is powered by our Instant Home Value Estimate, which uses current market and property price trends to estimate your home’s value with a 90% accuracy rate.Not available
Price/Sqft$314/sqft
Est. Mortgage$2,040/mo
Tax Amount ()-
Days On Market1 day
Description
Spacious & charming, this 1508 sq.ft. bungalow in Caernarvon offers room to grow! Nestled on a quiet street, this family-friendly home boasts 3+1 bdrms, 3 full baths & a fully finished basement. The main floor features two inviting living areas w/hardwood floors - one w/picture windows & a front-street view, the other w/cozy wood-burning fireplace & garden doors leading to a landscaped backyard. The upgraded kitchen shines w/rich cabinets, granite counters, canopy range hood, gas range, full-height custom backsplash & lighted pot rack. The primary suite offers a barn door to a great ensuite w/multi-head, tiled shower. Upgraded main floor bath w/soaker tub & tile surround. Downstairs, enjoy a spacious rec room, an expansive flex space, 4th bdrm & 3rd bath, large laundry rm w/sink & separate storage rm. Outside, relax on the deck under a pergola, gather around the firepit, or grill w/the gas BBQ outlet. Bonus features: central vac, surround sound wiring, & a covered breezeway to the double attached garage! (id:39198)
Property Details
Interior
Features
Basement Floor
Bedroom 4
4.55 m x 2.88 mRecreation room
7.57 m x 4.15 mLaundry room
5.42 m x 4.1 mStorage
3.46 m x 2 mExterior
Parking
Garage spaces 4
Garage type Attached Garage
Other parking spaces 0
Total parking spaces 4
Property History
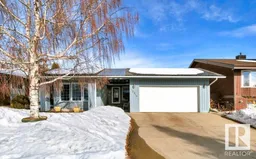 53
53
