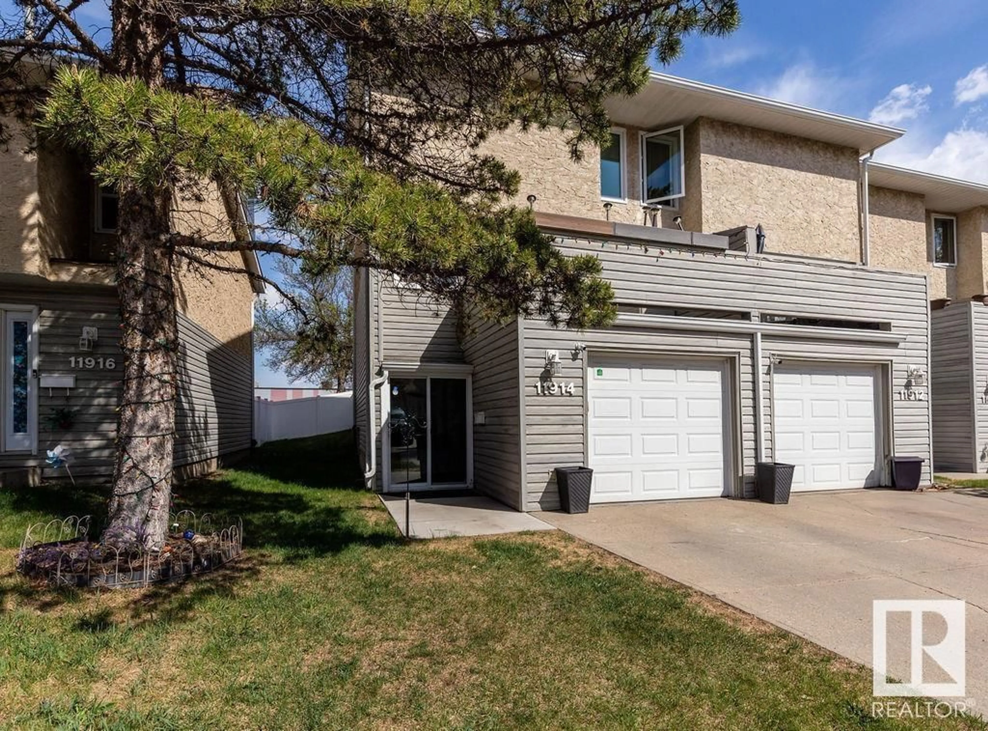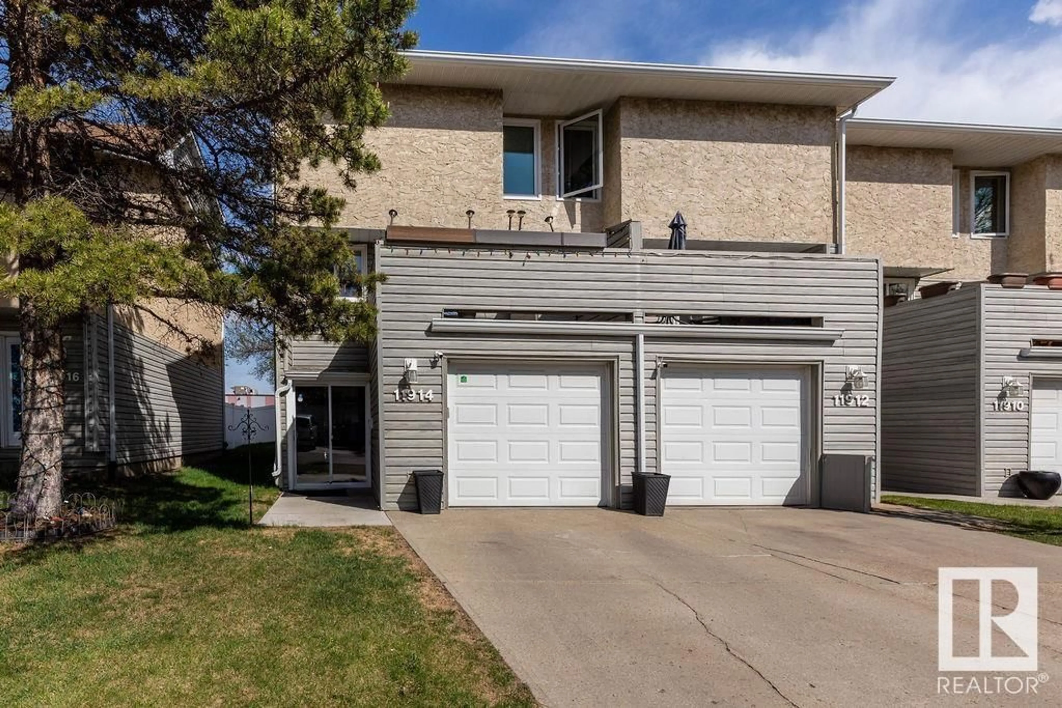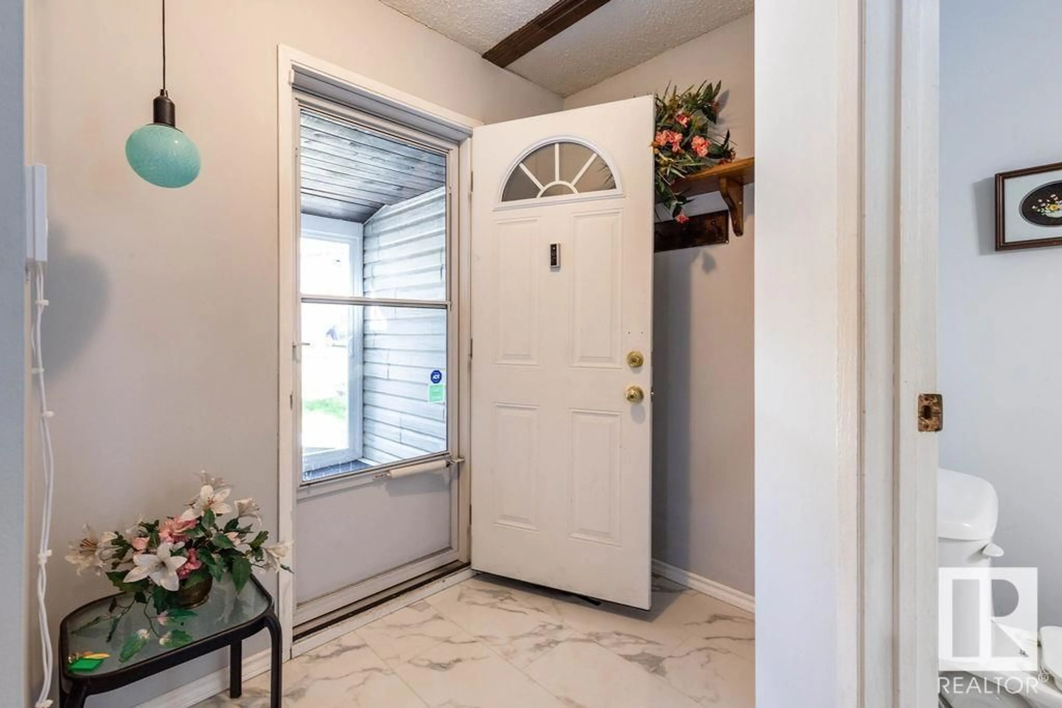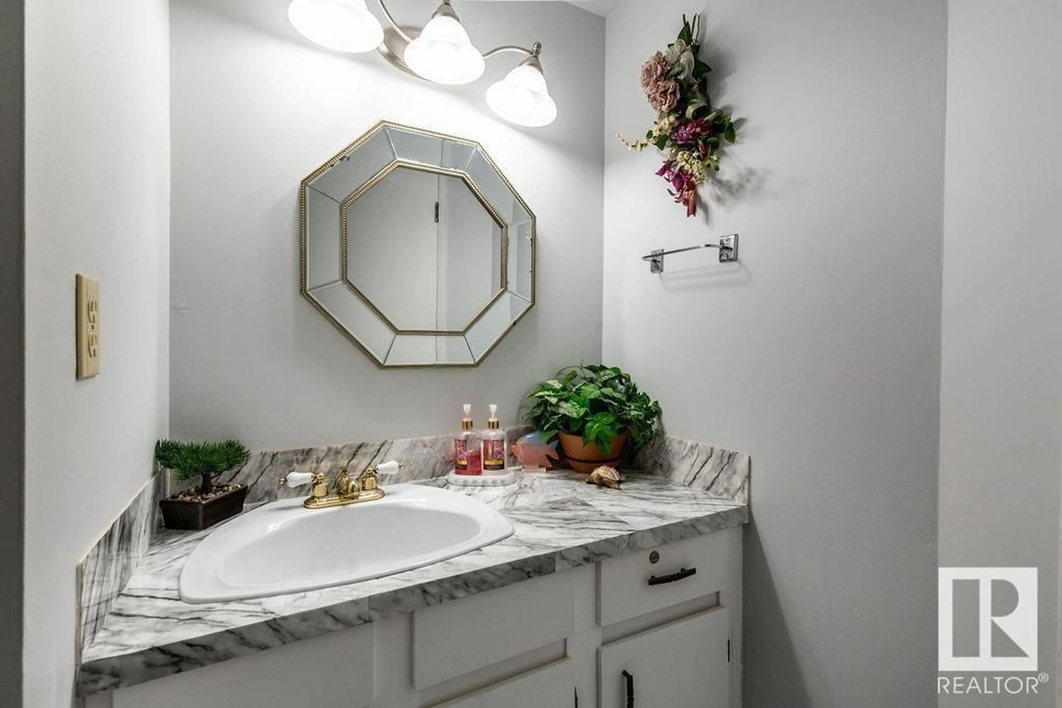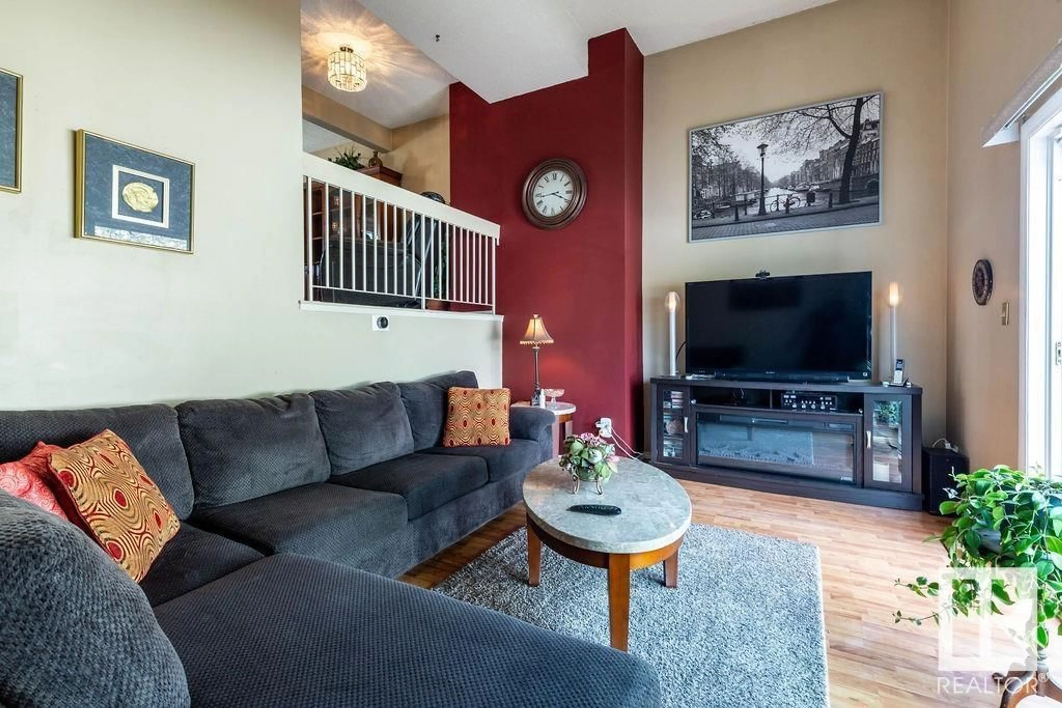11914 145 AV, Edmonton, Alberta T5X1T6
Contact us about this property
Highlights
Estimated ValueThis is the price Wahi expects this property to sell for.
The calculation is powered by our Instant Home Value Estimate, which uses current market and property price trends to estimate your home’s value with a 90% accuracy rate.Not available
Price/Sqft$202/sqft
Est. Mortgage$1,159/mo
Maintenance fees$348/mo
Tax Amount ()-
Days On Market7 days
Description
Welcome to 11914 145 Ave NW, a meticulously maintained END UNIT townhome in the family-friendly neighbourhood of Caernarvon. This 1300+ sq ft home has everything a family needs, including 3 bedrooms and 1.5 baths, an eat-in kitchen, and a large living room. The large west-facing balcony is perfect for family BBQs and growing your favourite summer herbs. The east-facing backyard has been beautifully landscaped and is a gardener's paradise. The home backs onto a walking path and greenspace, with two K-6 elementary schools within easy walking distance. The home comes with loads of storage in the basement and in the attached garage. Upgrades include flooring throughout, HWT, and furnace. The complex is well managed with updated windows, exterior doors, and shingles, and eaves. (id:39198)
Property Details
Interior
Features
Upper Level Floor
Primary Bedroom
Bedroom 2
Bedroom 3
Condo Details
Amenities
Vinyl Windows
Inclusions
Property History
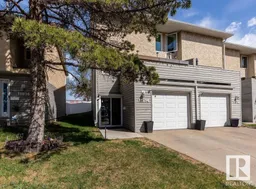 25
25
