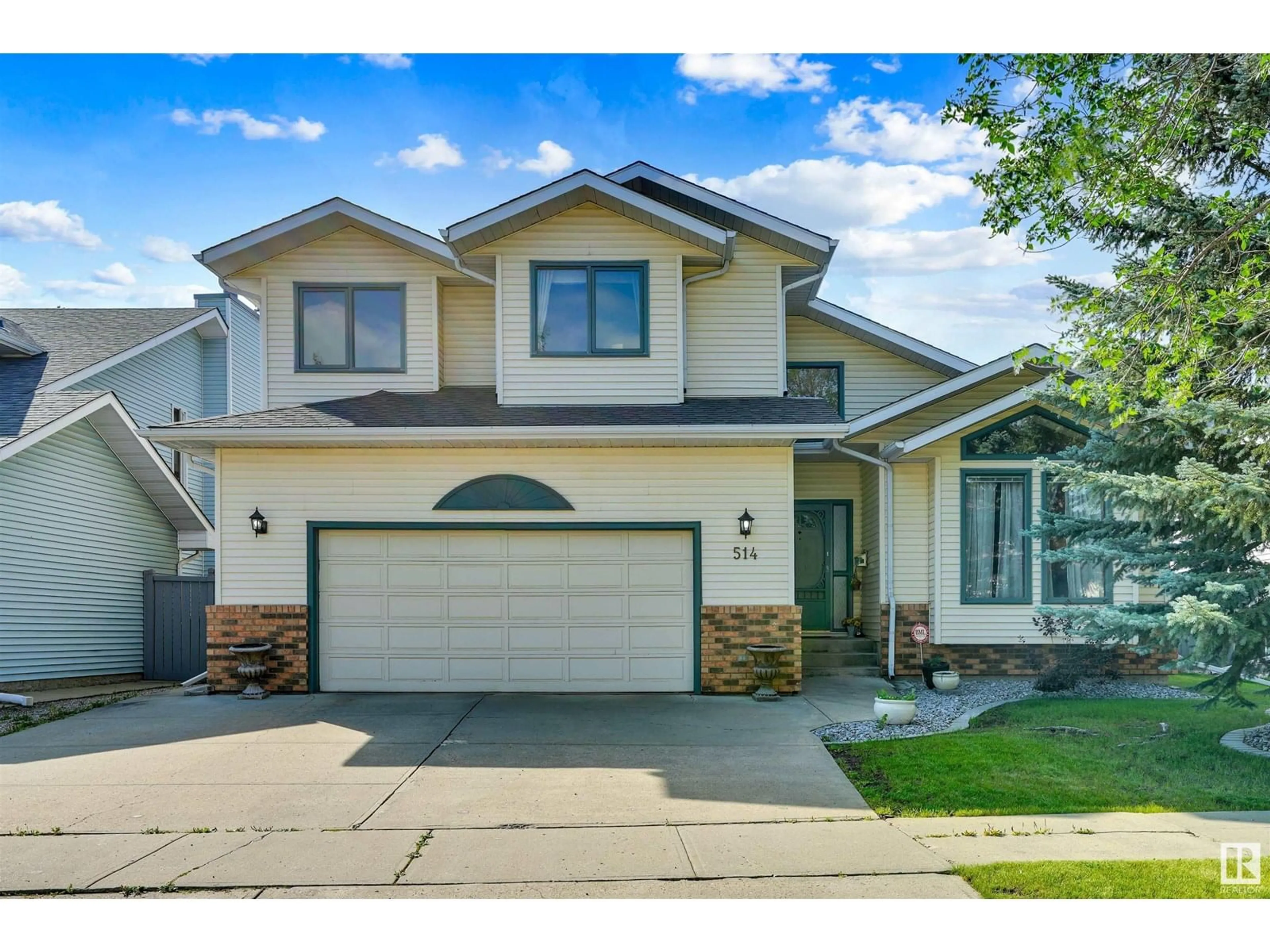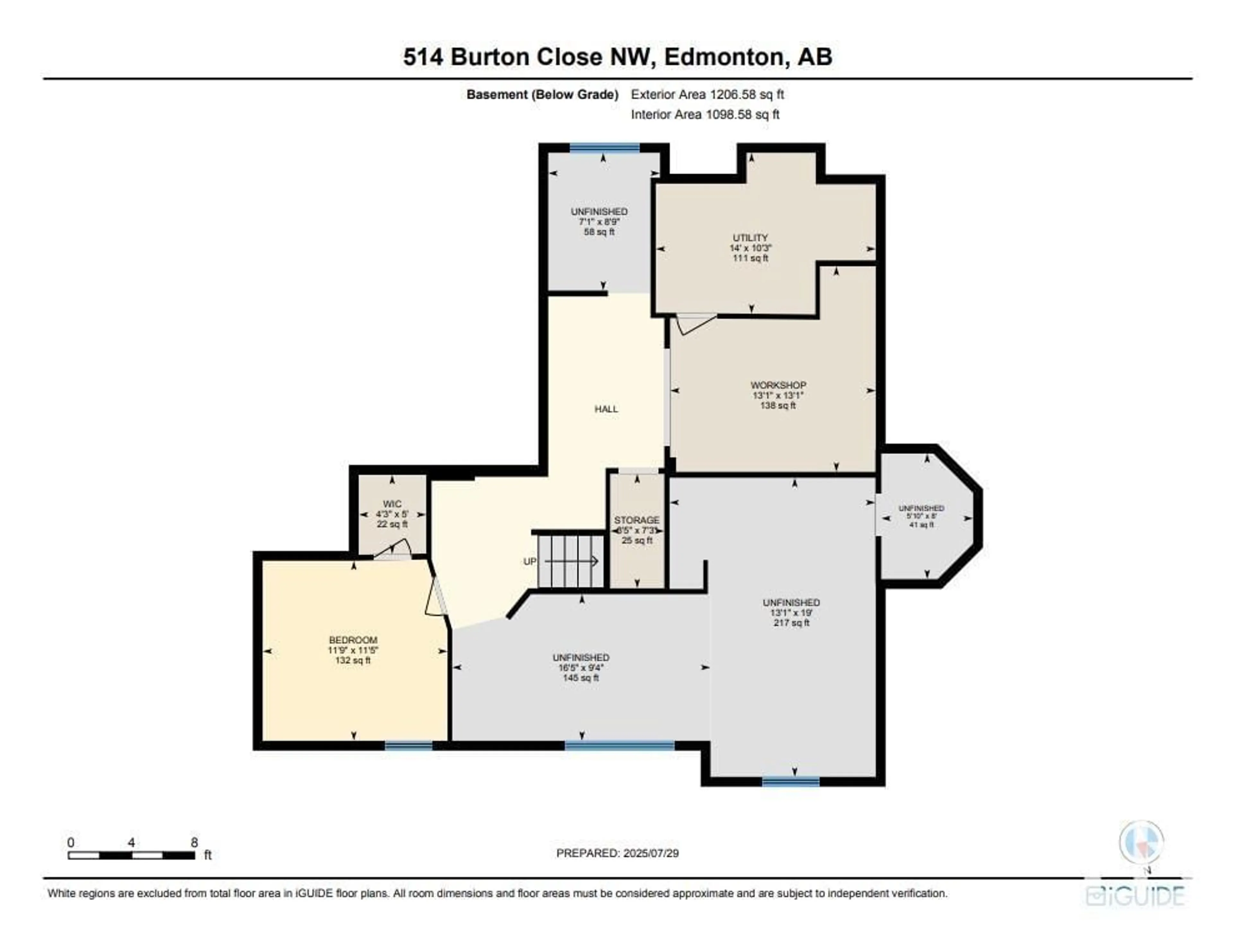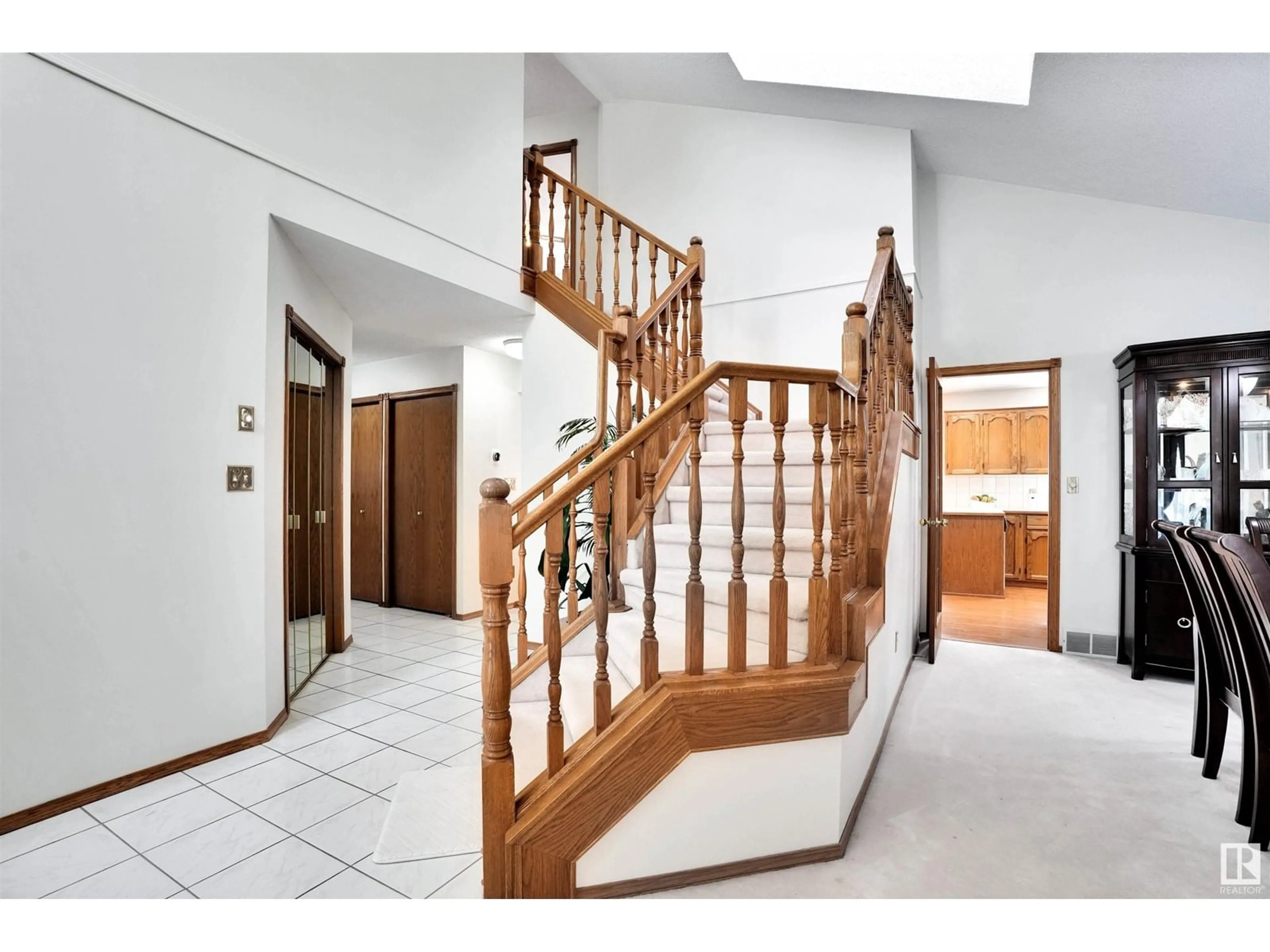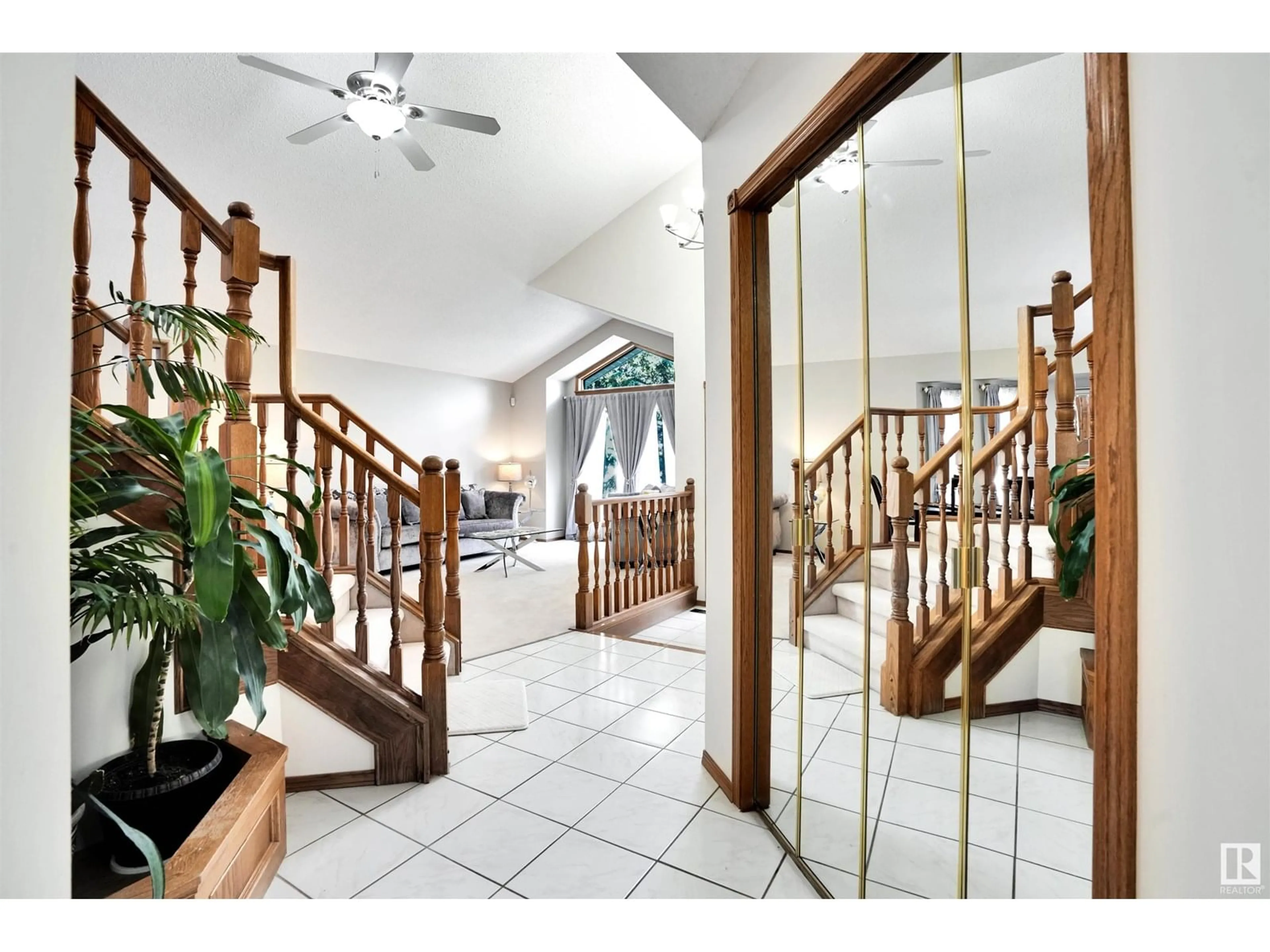NW - 514 BURTON CL, Edmonton, Alberta T6R2B2
Contact us about this property
Highlights
Estimated valueThis is the price Wahi expects this property to sell for.
The calculation is powered by our Instant Home Value Estimate, which uses current market and property price trends to estimate your home’s value with a 90% accuracy rate.Not available
Price/Sqft$304/sqft
Monthly cost
Open Calculator
Description
RIVERBEND LOCATION! IMMACULATE approx 2300 sq.ft, 2-Story house with 4+1 bedrms, 3baths & oversized dbl attached garage, in the SOUTHWEST community of Buylea Heights. Upon entrance you will be astonished by an expansive foyer with vaulted ceilings over the bright living room and dining room. Large open living space with vaulted ceilings and sky lights. Upstairs features a Master bedrm with ensuite, plus 3 more generous sized bedrms and a full bath. This floor plan offers a formal living & dining room, & a cozy living r w. gas fireplace & main floor laundry! Kitchen features plenty of cabinets & counter space, large bay window opens to a breakfast nook. Large finished deck and spacious backyard. Air-conditioning, Sprinkler system, Hot tub ready pad with power connection. Partially finished BSMT with a Bedroom, converted into office, large rec room & workshop! Walking distance to high ranking George H. Luck School, ravine trails, easy access to Terwillegar drive/Whitemud drive, Henday, UofA & downtown. (id:39198)
Property Details
Interior
Features
Main level Floor
Living room
3.68 x 5.94Dining room
3.51 x 6.04Kitchen
3.81 x 3.54Family room
4.91 x 4.18Property History
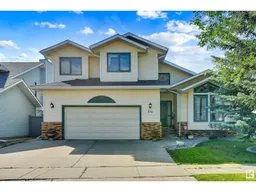 66
66
