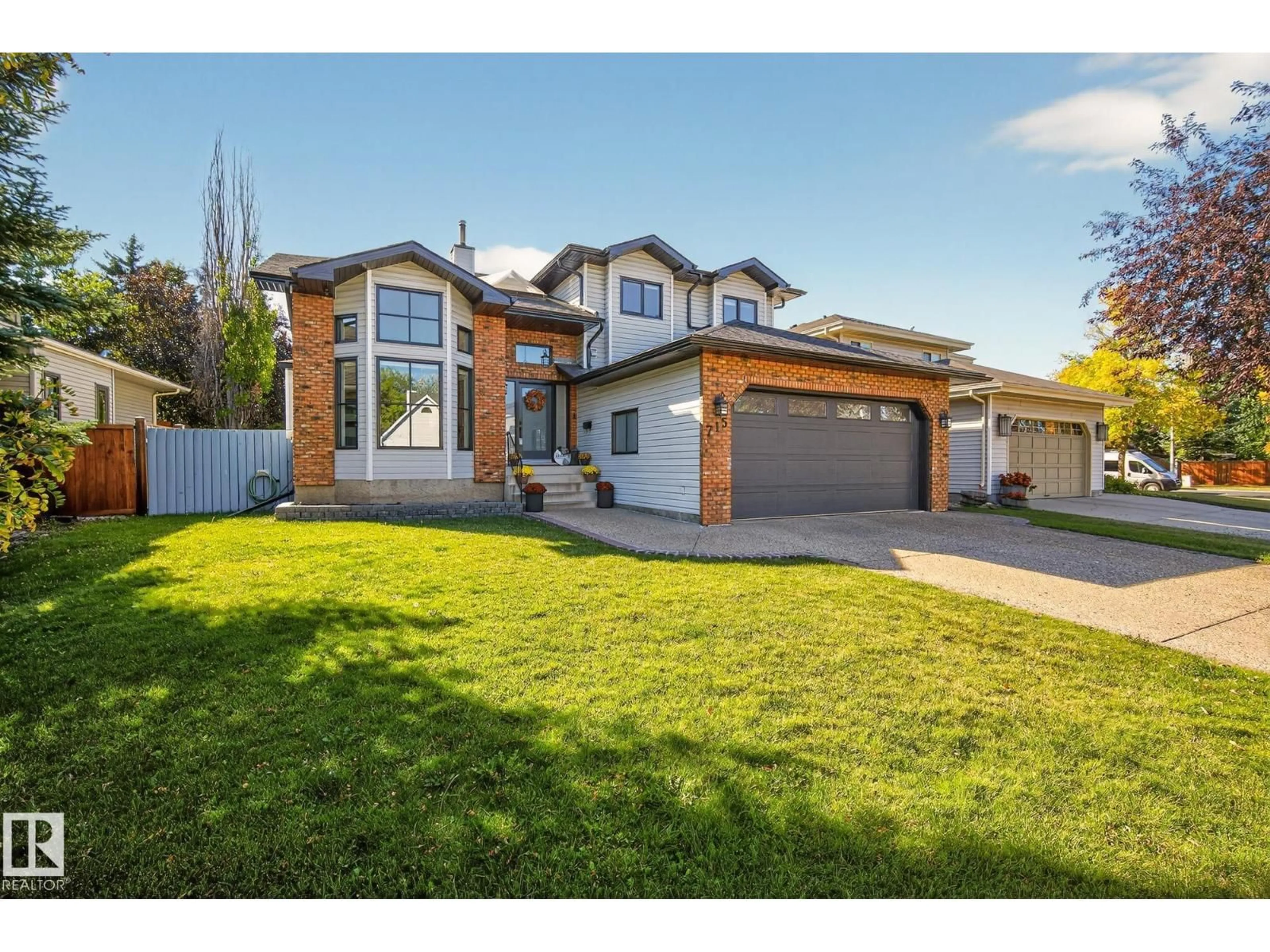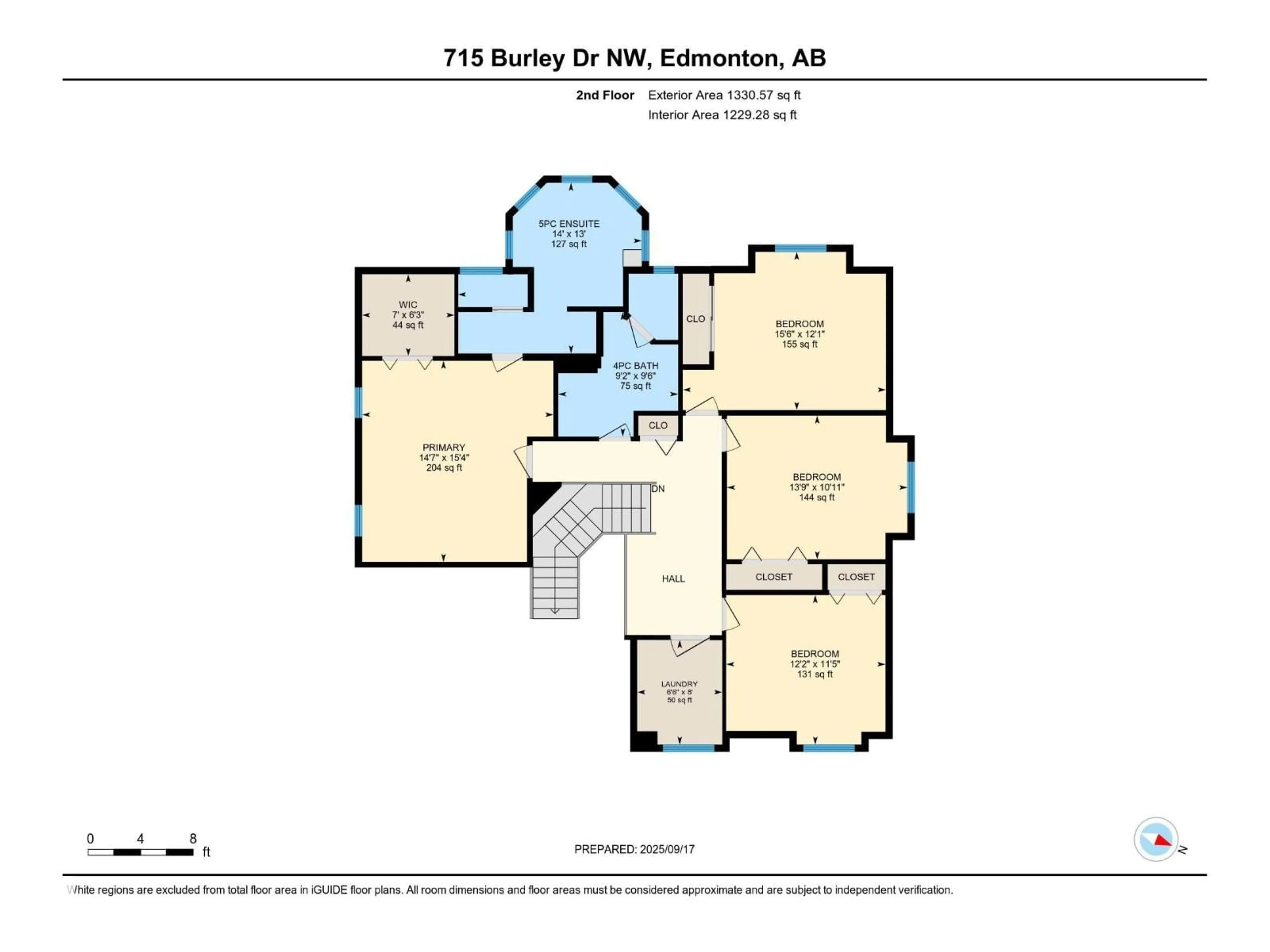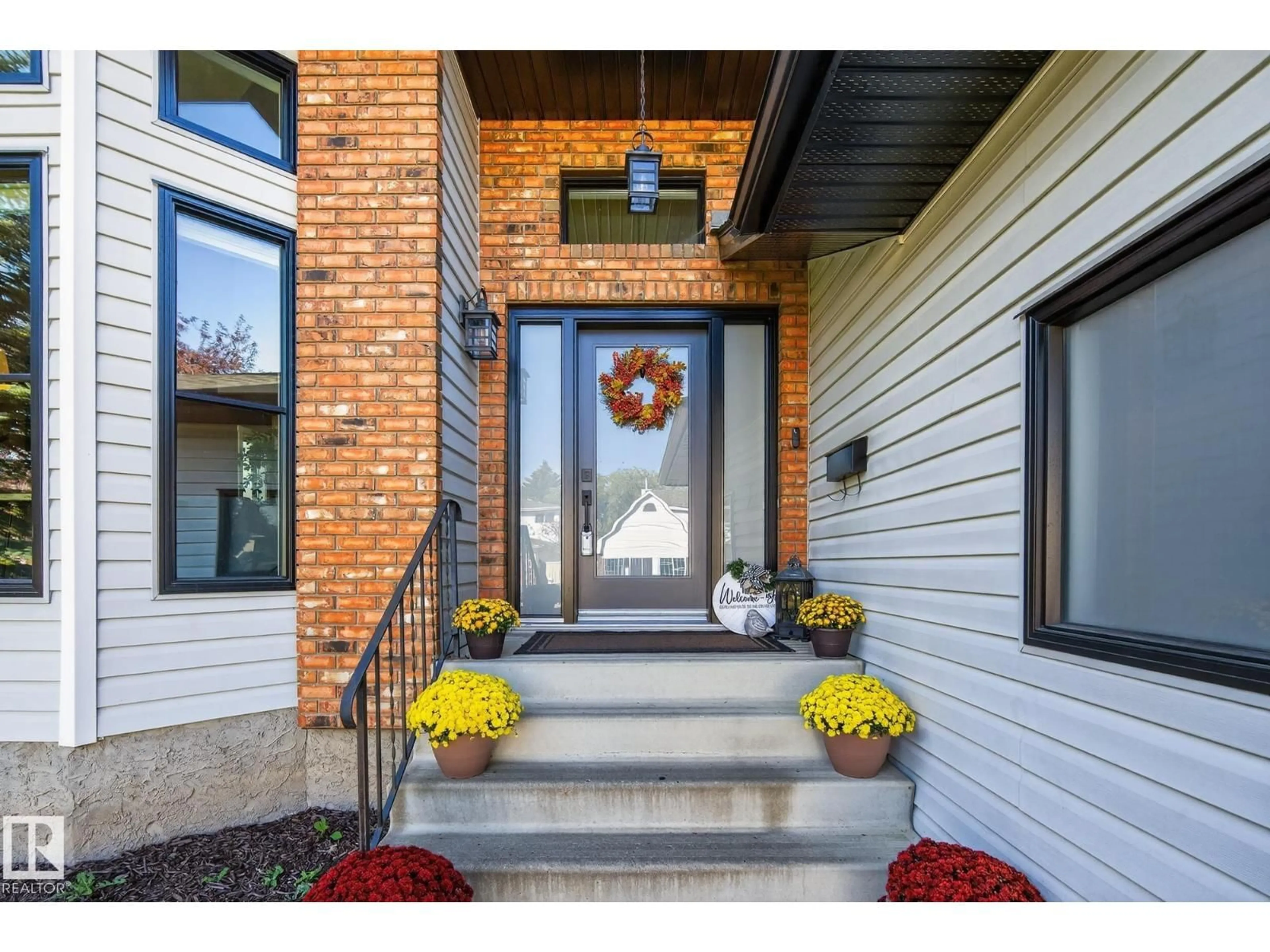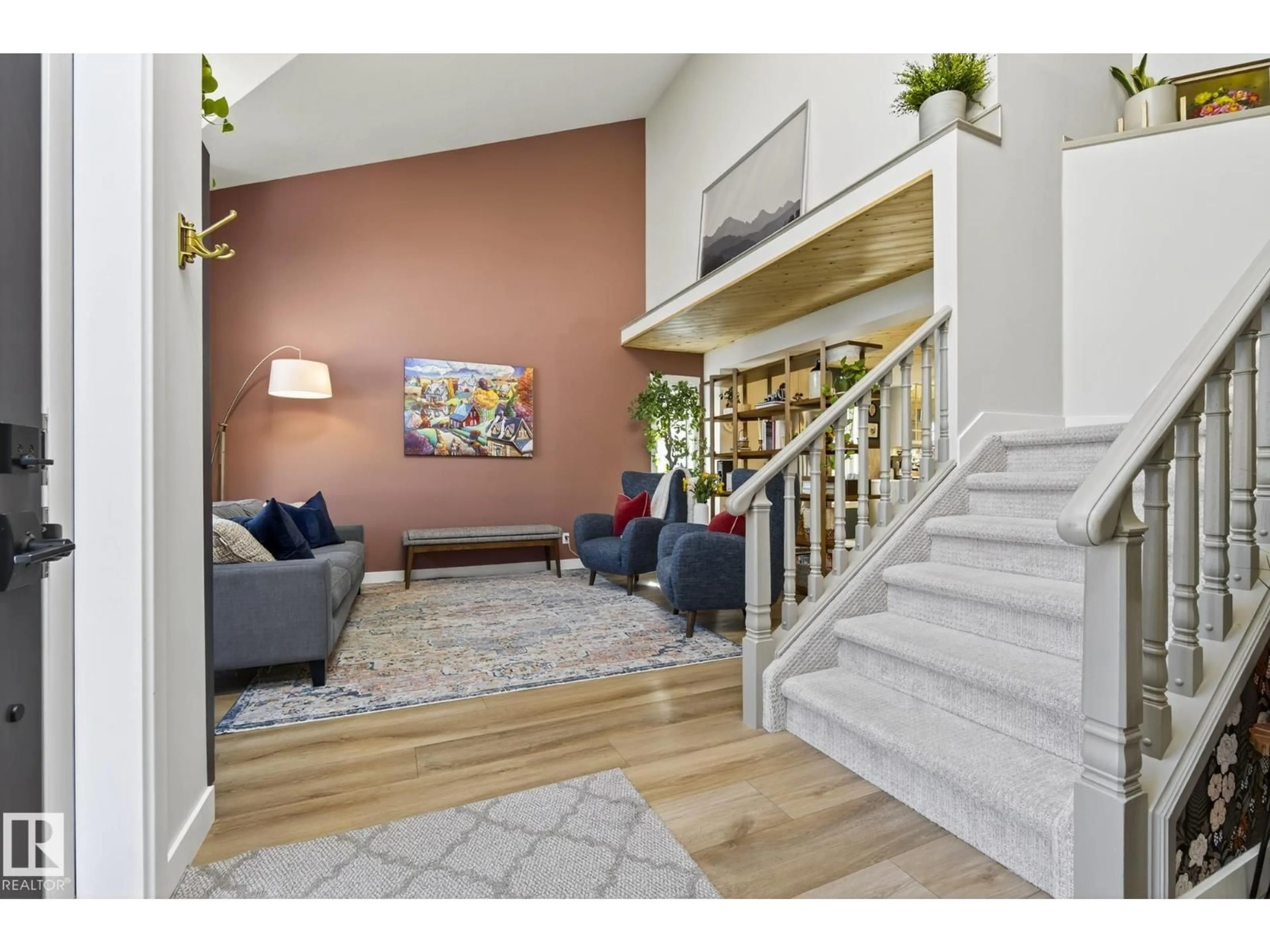715 BURLEY DR, Edmonton, Alberta T6R1W7
Contact us about this property
Highlights
Estimated valueThis is the price Wahi expects this property to sell for.
The calculation is powered by our Instant Home Value Estimate, which uses current market and property price trends to estimate your home’s value with a 90% accuracy rate.Not available
Price/Sqft$392/sqft
Monthly cost
Open Calculator
Description
This home feels like a living work of art, crafted with care, layered with style, & filled with light. Over 2,800 sq. ft. unfolds across two stories, where new triple-pane Lux windows frame the day & bold design choices give every room character. The kitchen is both centrepiece & gathering place: a quartz waterfall island, 36 gas range, wall oven, custom cabinetry, & a walk-in pantry designed for beauty and function. Main-floor spaces flow easily, family room with fireplace, dining beneath a pine ceiling, & a wet bar for effortless evenings. With 5 bedrooms & 3.5 baths thoughtfully placed throughout, there’s balance between connection & retreat. The ensuite feels like a spa, with a soaker tub, custom shower, heated towel rack, & dual vanities. Upstairs laundry, a heated double garage, & extensive upgrades ground the artistry in comfort. Outside, a fenced yard & patio extend living into the open air. In Bulyea, near schools, trails, &the Whitemud Ravine, this home is ready for its next steward. (id:39198)
Property Details
Interior
Features
Main level Floor
Living room
17'9" x 12'5"Dining room
18'2" x 9'11"Kitchen
19'1" x 13'9"Family room
13'2" x 18'1"Exterior
Parking
Garage spaces -
Garage type -
Total parking spaces 4
Property History
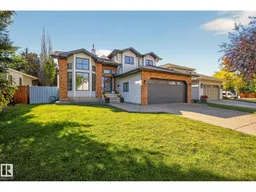 58
58
