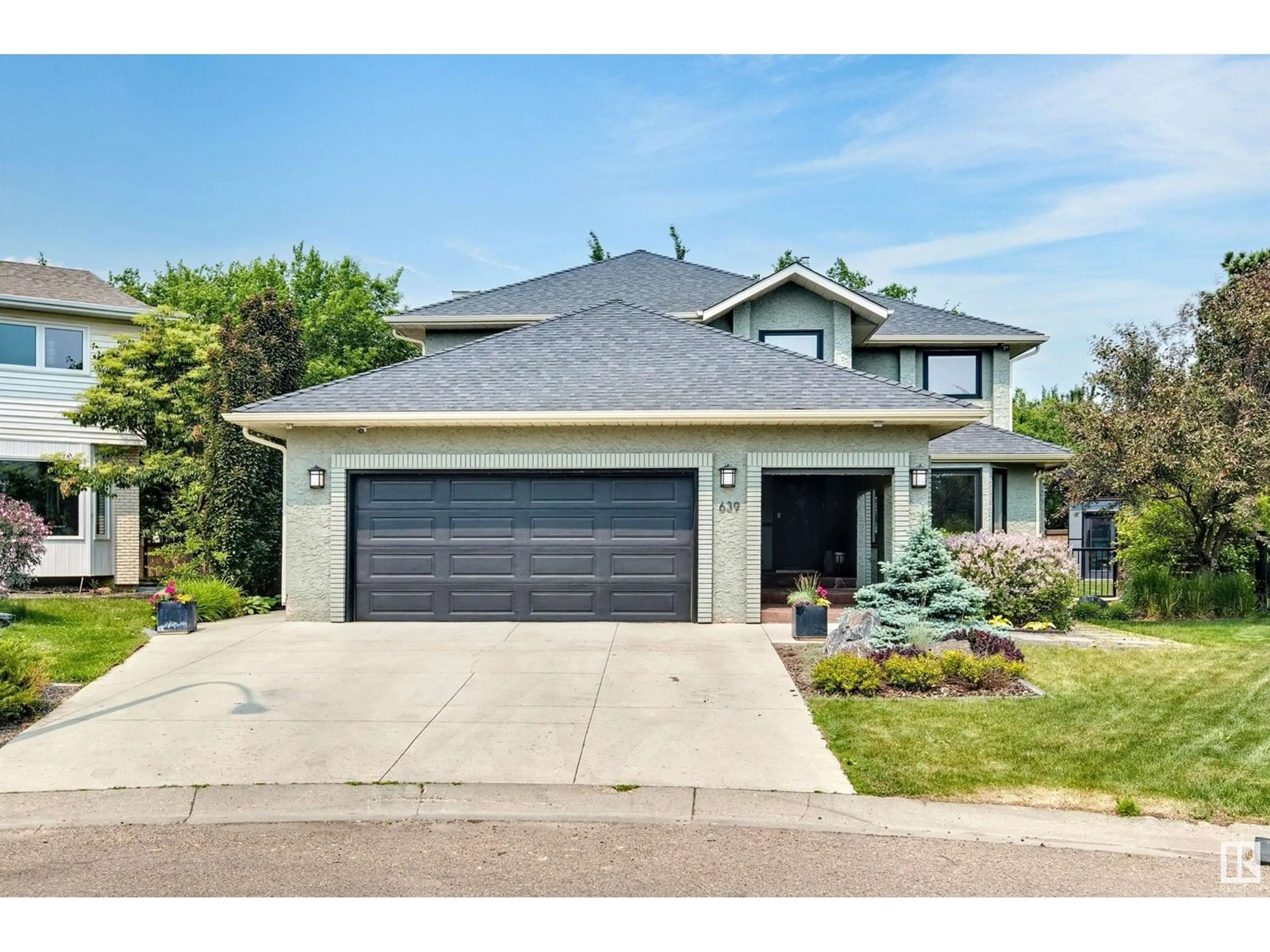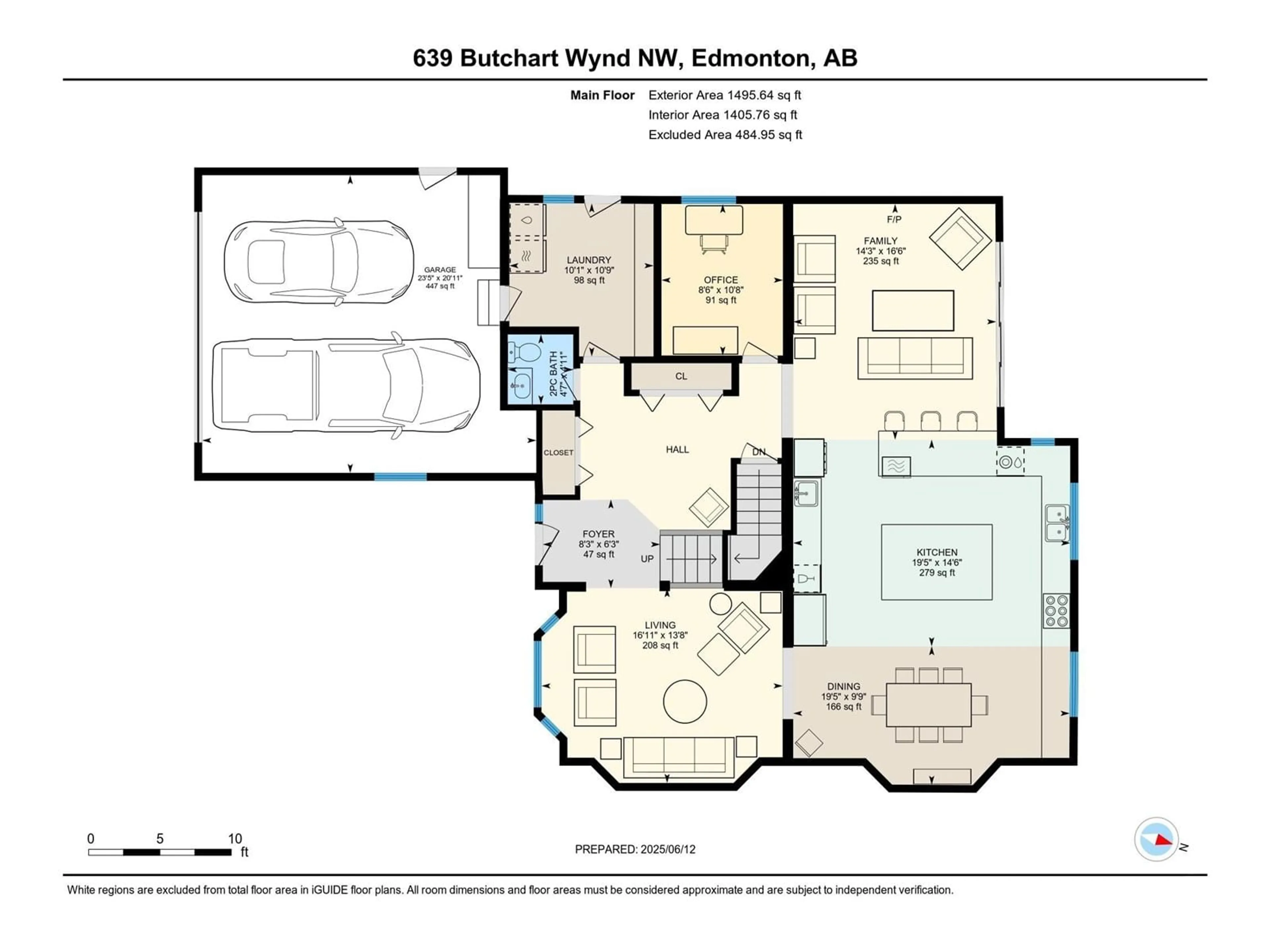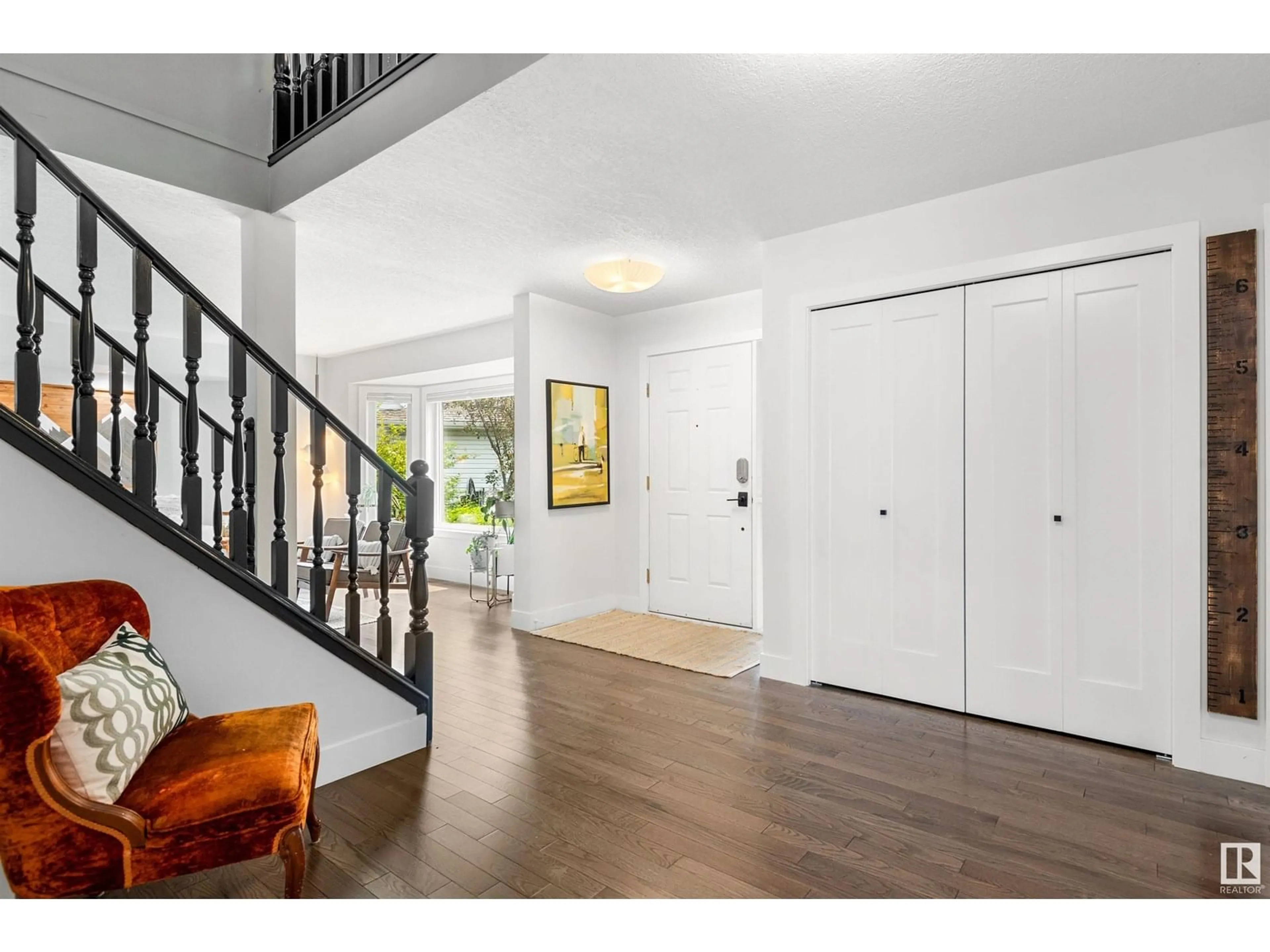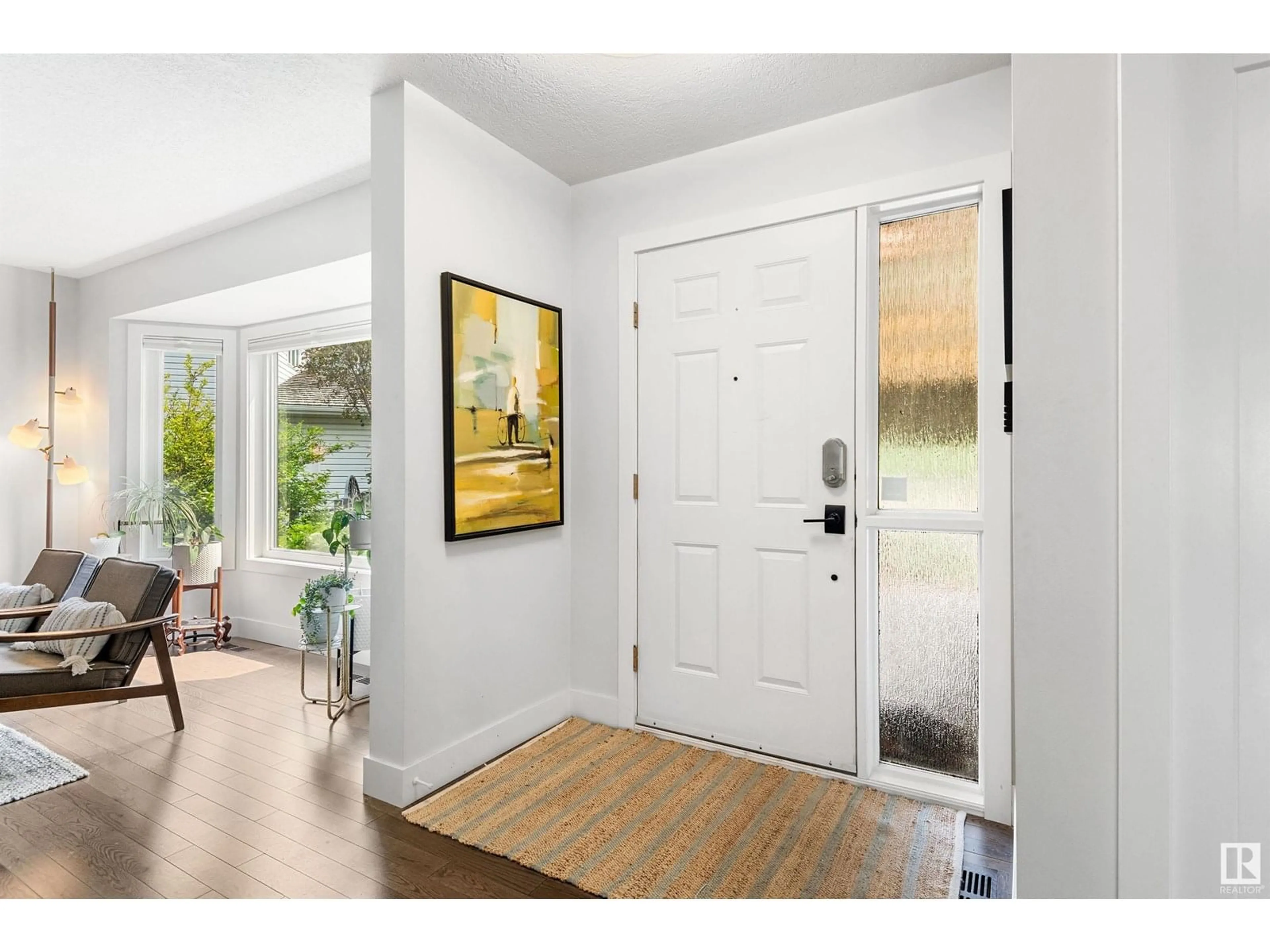639 BUTCHART WD, Edmonton, Alberta T6R1R4
Contact us about this property
Highlights
Estimated ValueThis is the price Wahi expects this property to sell for.
The calculation is powered by our Instant Home Value Estimate, which uses current market and property price trends to estimate your home’s value with a 90% accuracy rate.Not available
Price/Sqft$401/sqft
Est. Mortgage$4,676/mo
Tax Amount ()-
Days On Market2 days
Description
Absolutely SENSATIONAL Riverbend Family Home - this one checks all the boxes! Keyhole Cul-de-sac location, at just over 2700 square feet, 4 BEDROOMS UP with a MAIN FLOOR DEN. Picture Perfect inside and out, this AIR CONDITIONED home offers new hardwood on the main and upper levels, spacious front livingroom and large family room at the back. The Kitchen is LARGE AND IN CHARGE - Fantastic Functional layout with tons of cabinets and countertop space. OPEN sight-lines everywhere and an EAT-IN Kitchen make this an Entertainers Dream Home! Upper Level with a Bonus/Media Room, 4 GENEROUS Bedrooms, Including the Large Primary Suite with Dreamy Ensuite and Great Closet Space. Basement is fully Developed and ready for some fun - Huge Useable and PRIVATE PIE LOT with custom built shed. Move in and make your memories hosting gatherings and parties - this one is SPECIAL! Access to the very best SCHOOLS, PARKS, and TRAILS that Edmonton has to offer! Just move on in! (id:39198)
Property Details
Interior
Features
Main level Floor
Living room
4.17 x 5.16Dining room
2.96 x 5.91Kitchen
4.42 x 5.92Family room
5.04 x 4.34Exterior
Parking
Garage spaces -
Garage type -
Total parking spaces 6
Property History
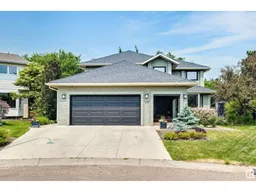 75
75
