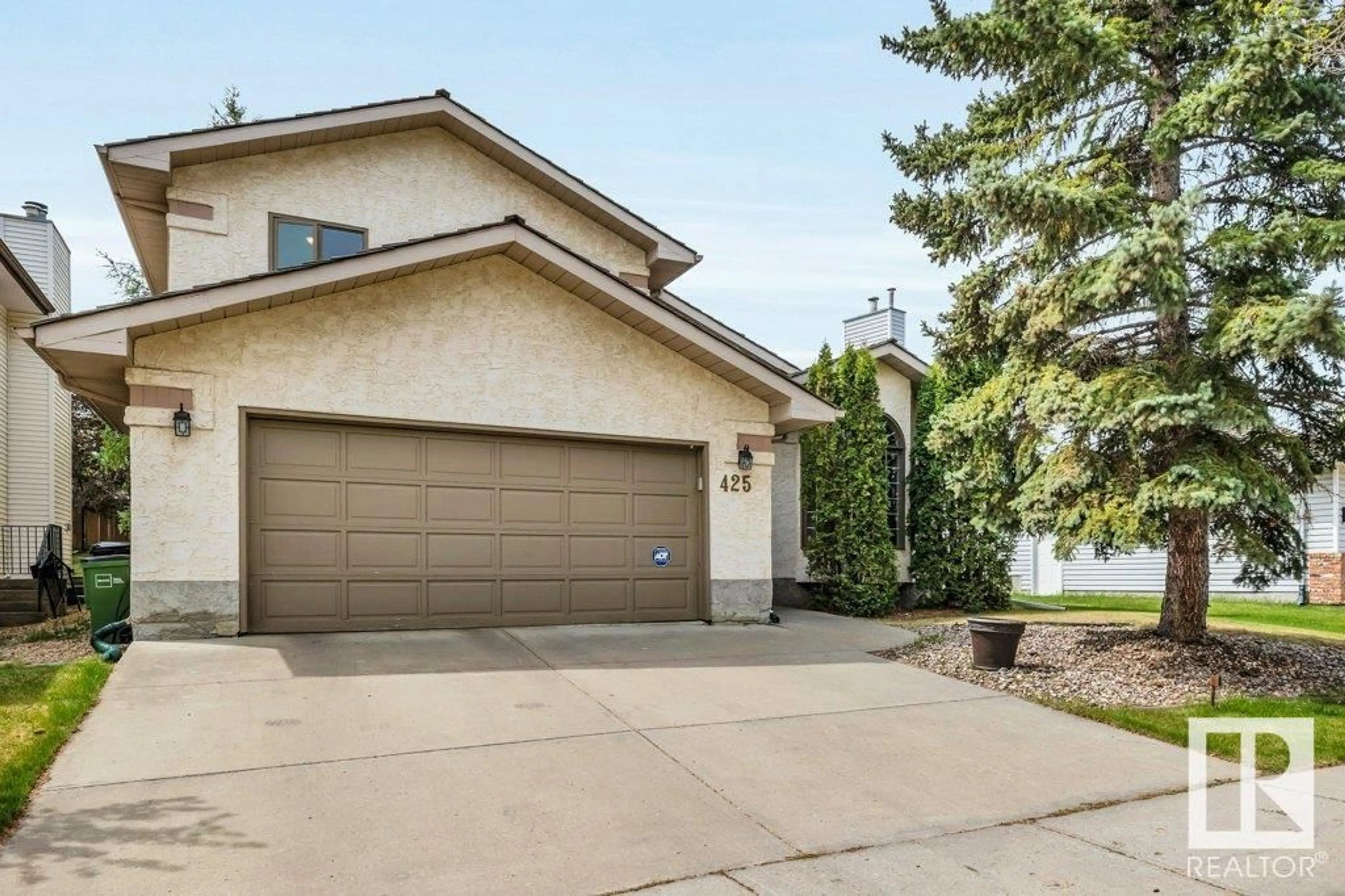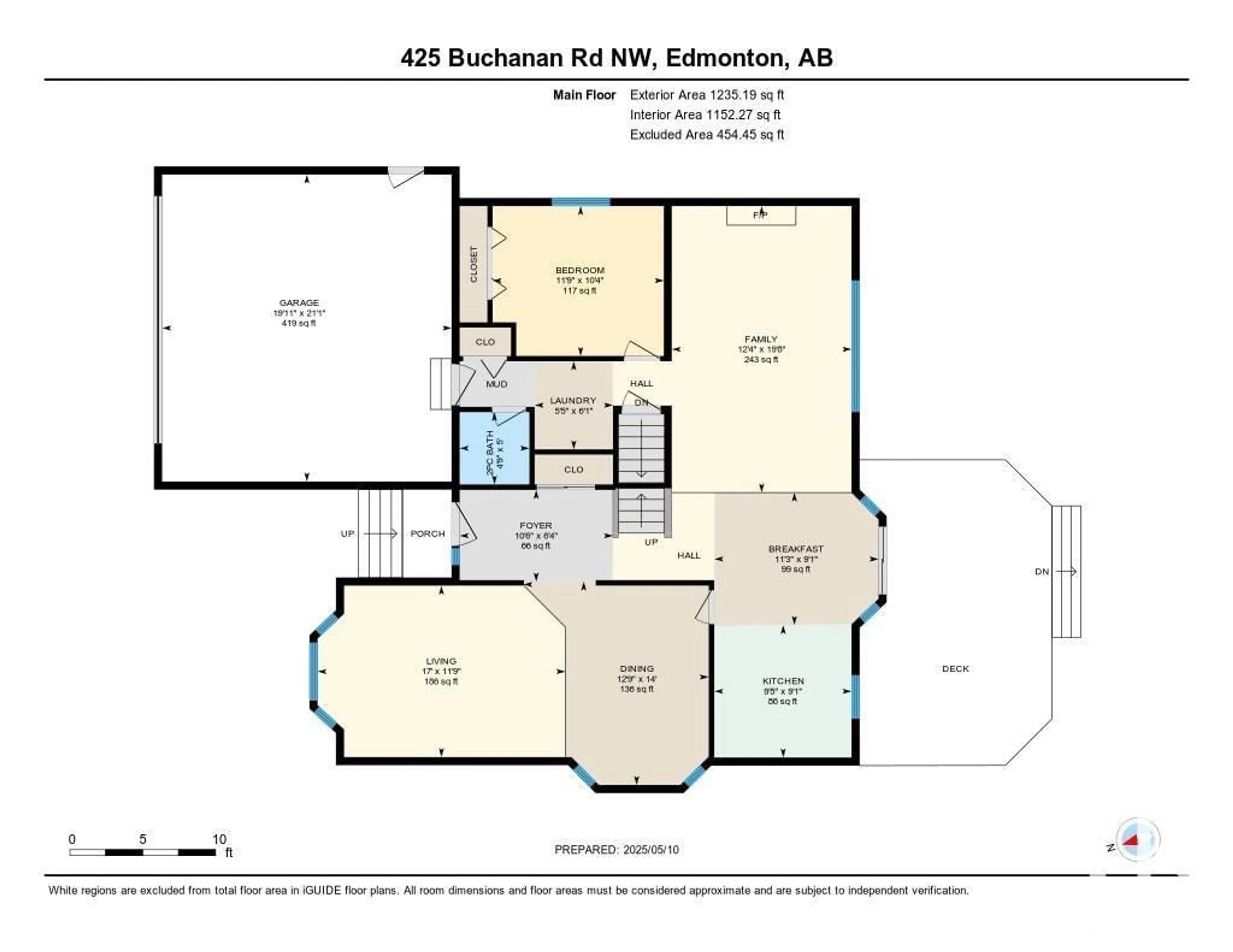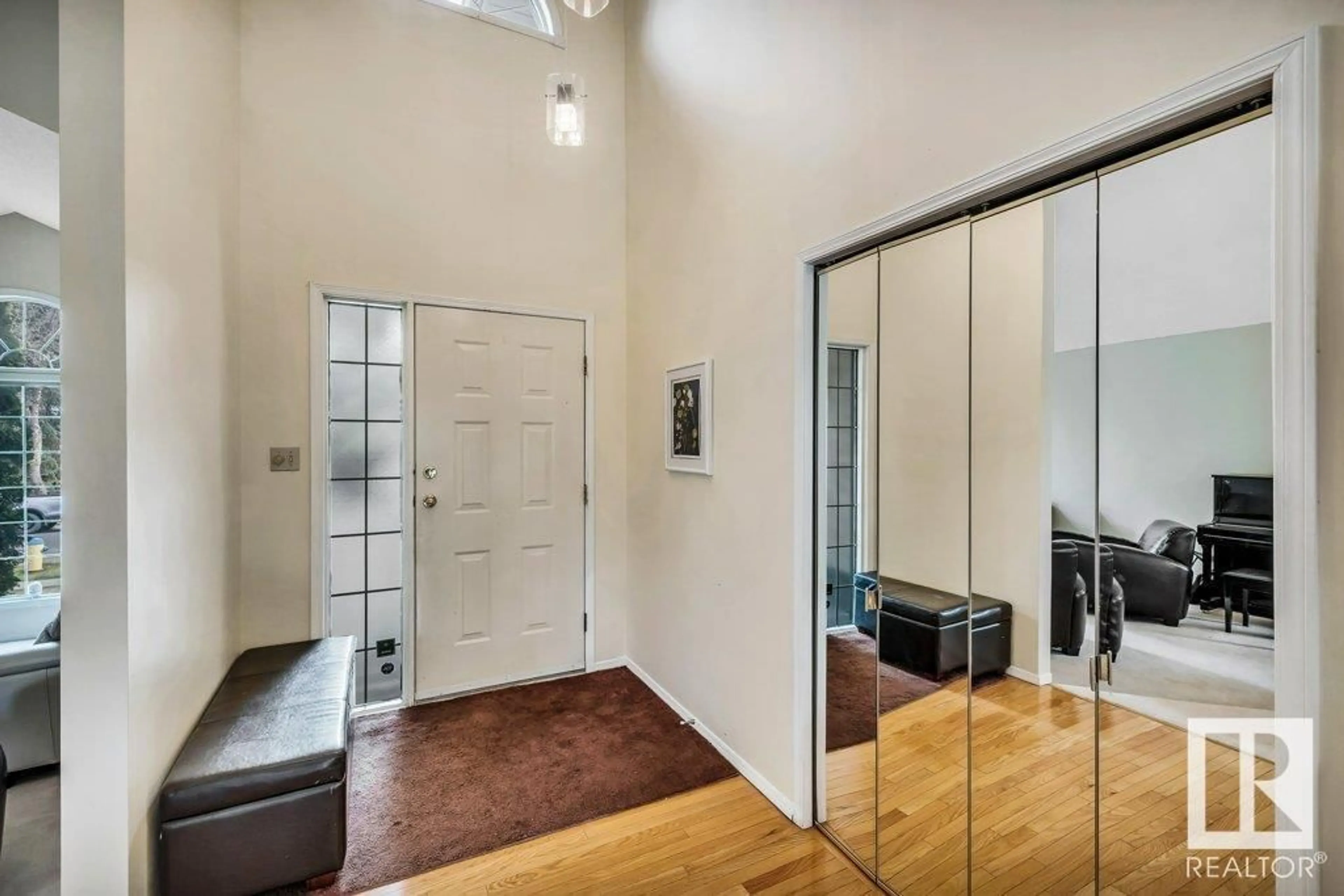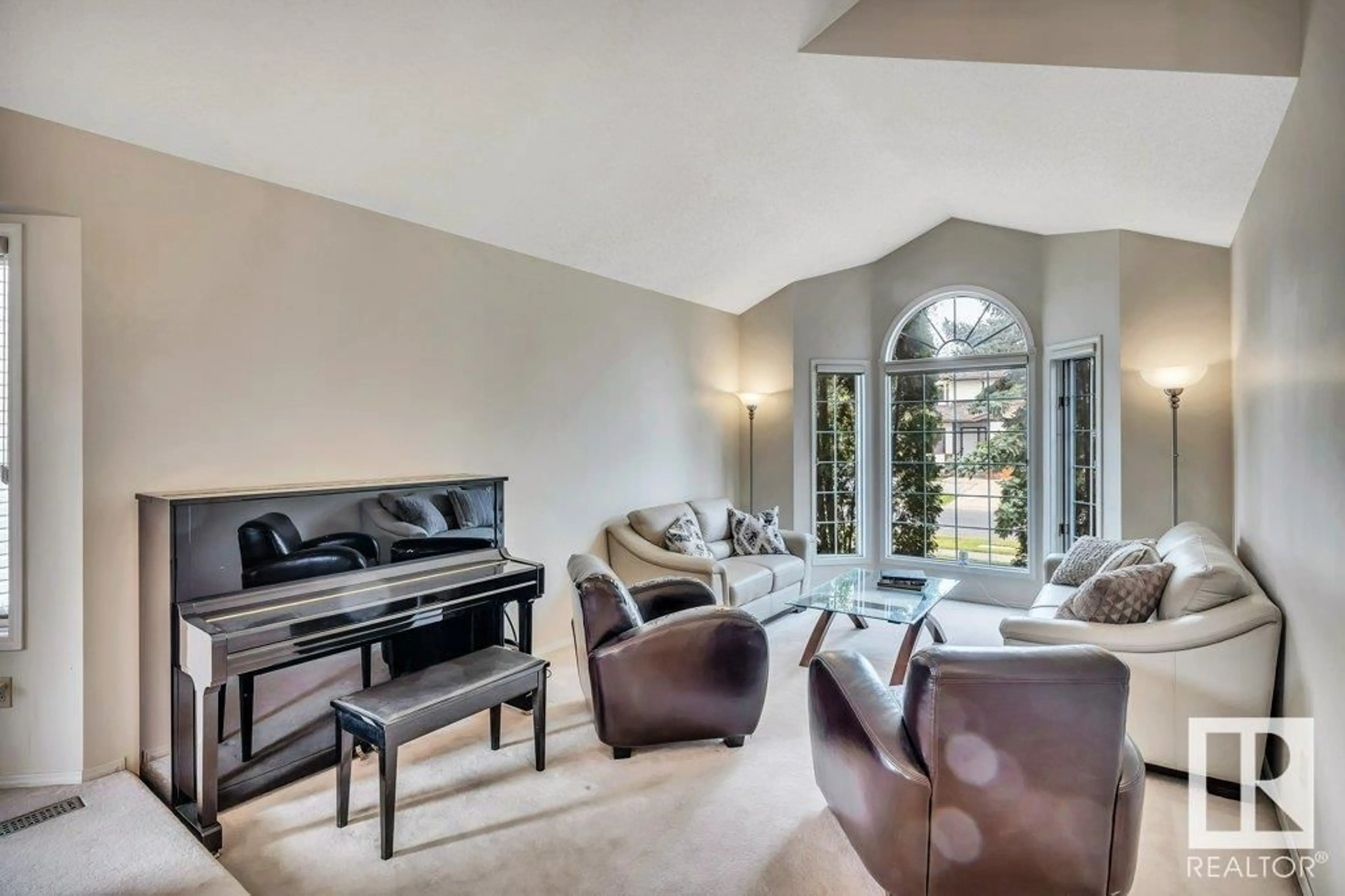425 BUCHANAN RD, Edmonton, Alberta T6R2A5
Contact us about this property
Highlights
Estimated ValueThis is the price Wahi expects this property to sell for.
The calculation is powered by our Instant Home Value Estimate, which uses current market and property price trends to estimate your home’s value with a 90% accuracy rate.Not available
Price/Sqft$322/sqft
Est. Mortgage$2,787/mo
Tax Amount ()-
Days On Market24 days
Description
Discover Your Dream Home in Prestigious Bulyea Heights! The main floor boasts a flowing layout, perfect for both relaxed family living and entertaining. Hardwood floors extend through much of this level, leading you into a generously proportioned living room, a well appointed kitchen with rich cabinetry, expansive granite countertops offering ample prep space. The luxurious primary suite offers a spacious bedroom, WI-Closet, and a spa-like ensuite bathroom with a jetted soaker tub and separate shower. Two additional generously sized bedrooms on this floor provide comfortable accommodation for family or guests, each with ample closet space and sharing access to a full bathroom. Step outside into your private backyard oasis featuring a spacious deck, perfect for summer BBQ's equipped with a gas line for added convenience or simply relax with a good book while enjoying the mature landscaping that provides both beauty and privacy. The double attached garage offers convenience and secure parking. (id:39198)
Property Details
Interior
Features
Main level Floor
Living room
Dining room
Kitchen
Bedroom 4
Property History
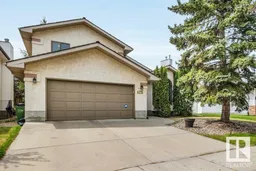 57
57
