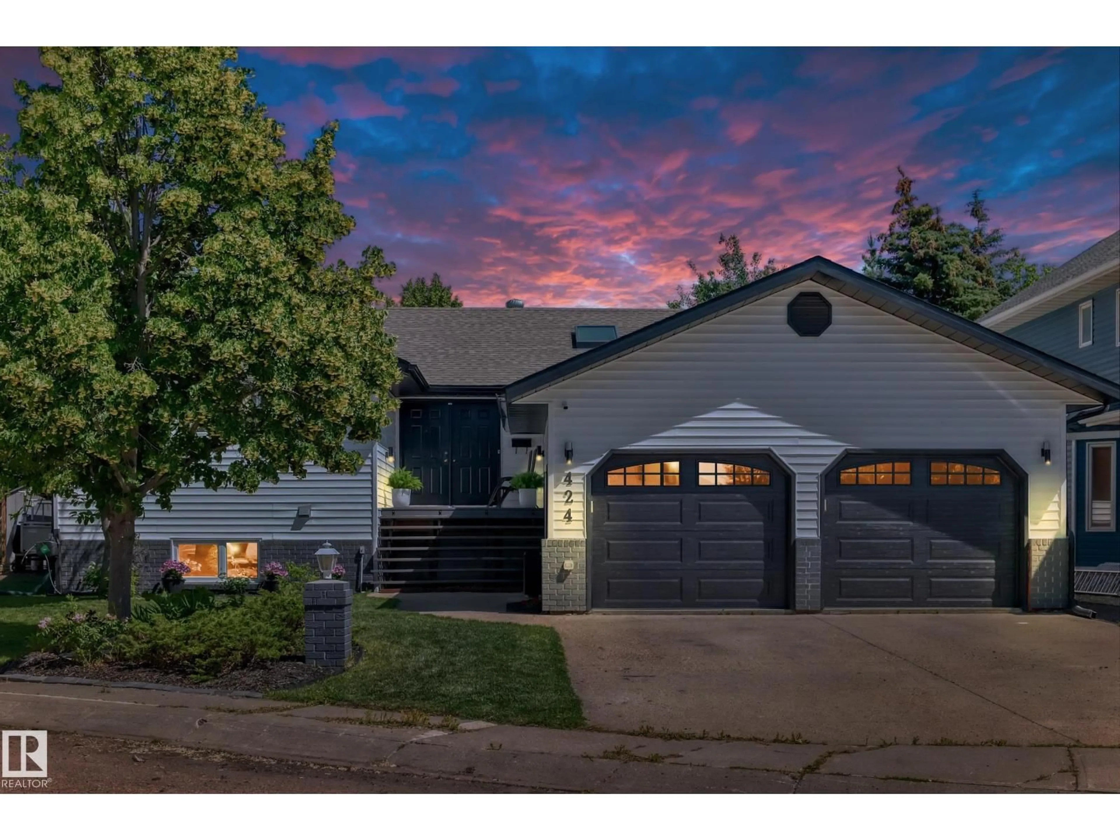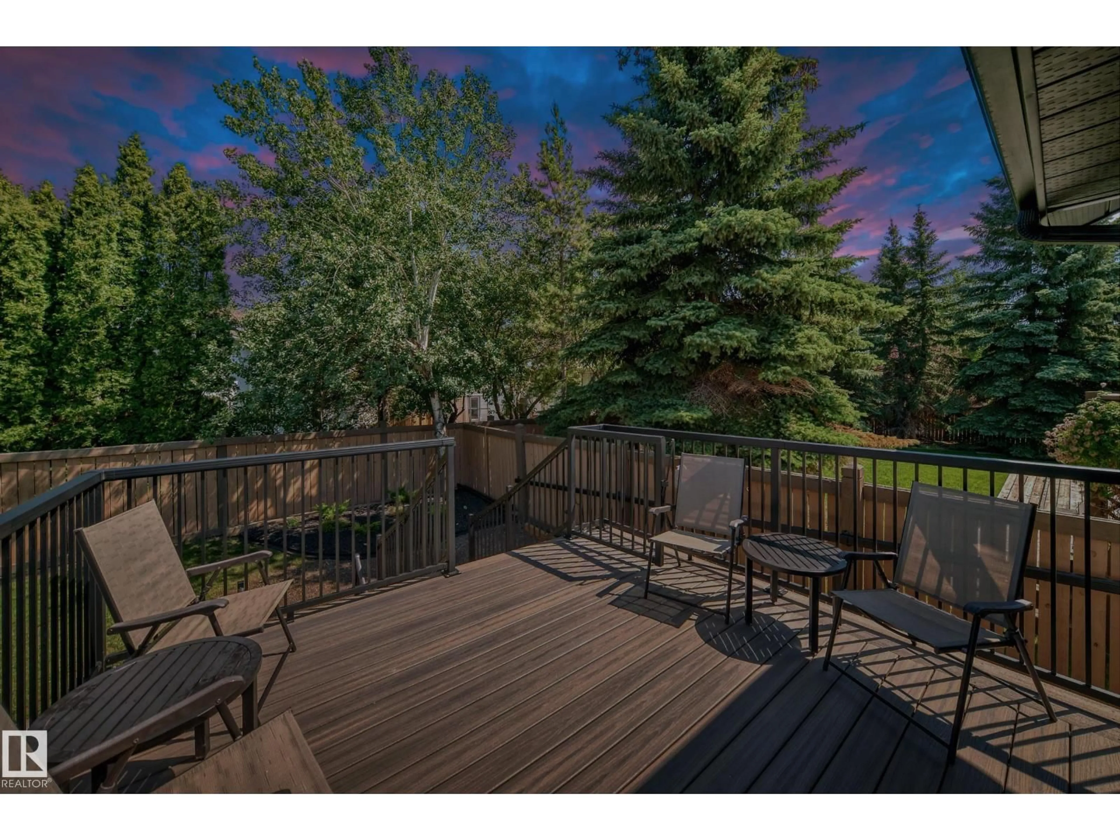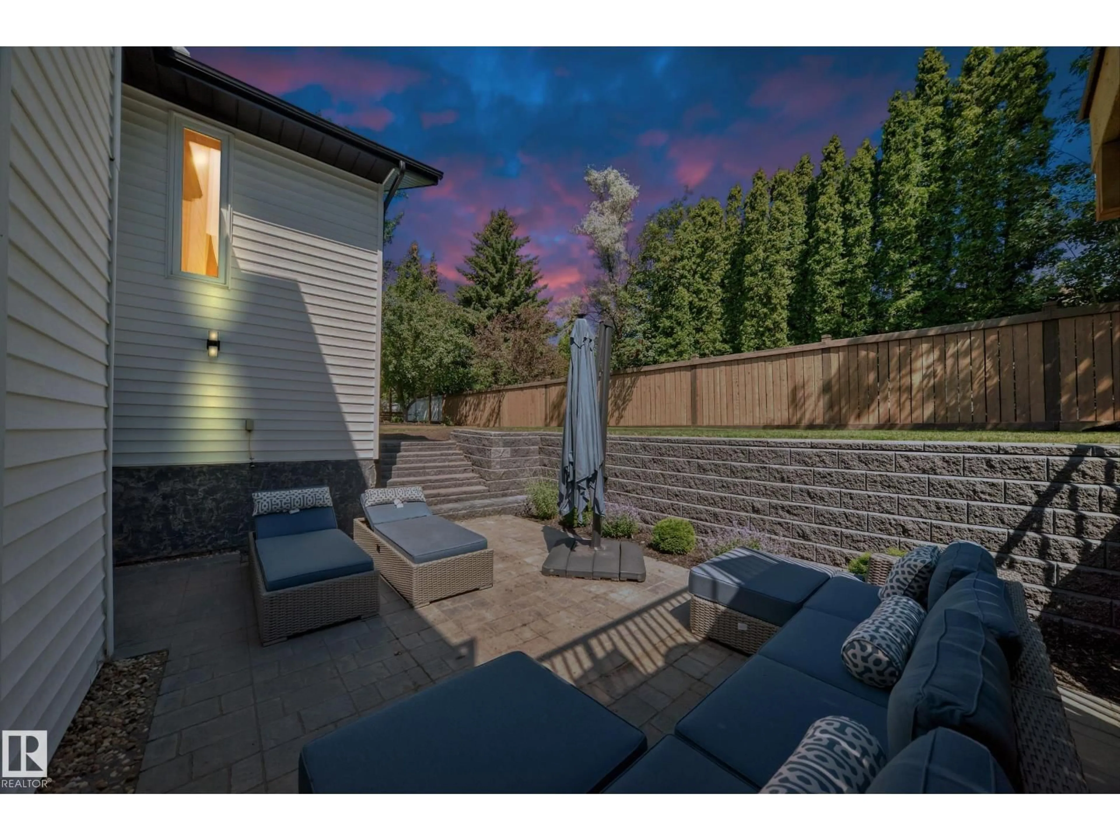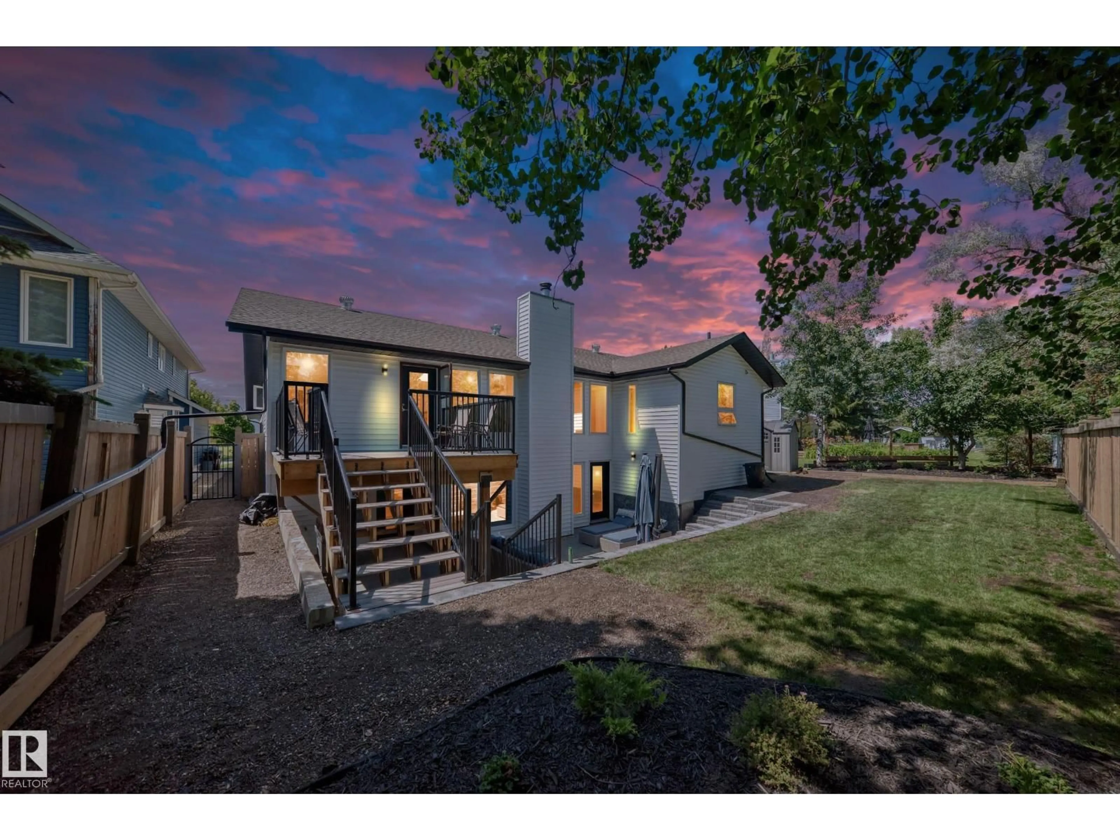424 BUTCHART DR, Edmonton, Alberta T6R1R1
Contact us about this property
Highlights
Estimated valueThis is the price Wahi expects this property to sell for.
The calculation is powered by our Instant Home Value Estimate, which uses current market and property price trends to estimate your home’s value with a 90% accuracy rate.Not available
Price/Sqft$431/sqft
Monthly cost
Open Calculator
Description
This is your opportunity to own a rare and remarkable home that will be the envy of many! Located in the sought-after community of Bulyea Heights, this home has been meticulously maintained, fully renovated over the years, and features a functional floor plan ideal for a variety of families. Get ready—FULL WALKOUT BASEMENT with floor-to-ceiling windows and over 3,198 sq/ft of total living space. The lower level boasts a stunning stone fireplace mantle that’s sure to impress. You'll find 3 spacious bedrooms up and 1 down, open-to-below living space, a gorgeous new kitchen and bathrooms, hardwood floors, and ceramic tile throughout. Major upgrades: roof (2013), all new triple-pane windows (2018), skylight (2025), high-efficiency furnaces (2009 & 2011), and HWT (2016). Enjoy the new COMPOSITE deck—perfect for entertaining. Nestled in a quiet keyhole location, this home is just steps from schools, parks, and shopping. The perfect blend of comfort, style, and location - do not blink on this opportunity! (id:39198)
Property Details
Interior
Features
Main level Floor
Living room
4.32 x 4.29Dining room
5.02 x 3.56Kitchen
4.33 x 3.61Primary Bedroom
5.04 x 3.55Property History
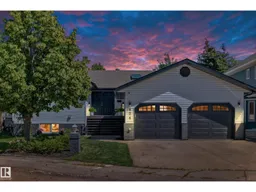 74
74
