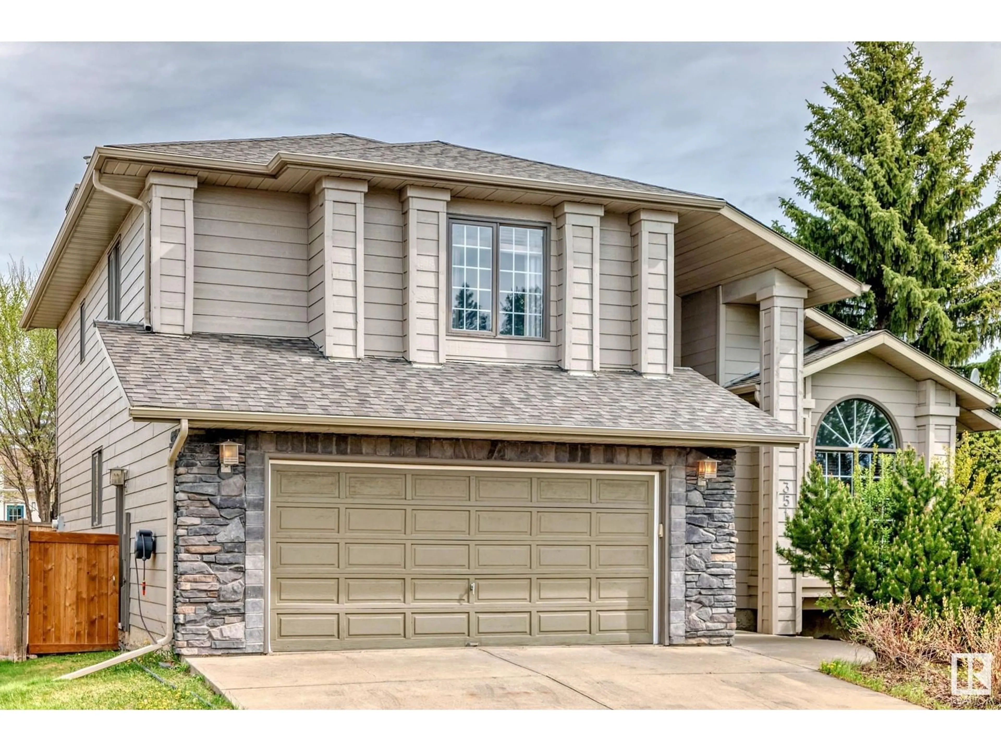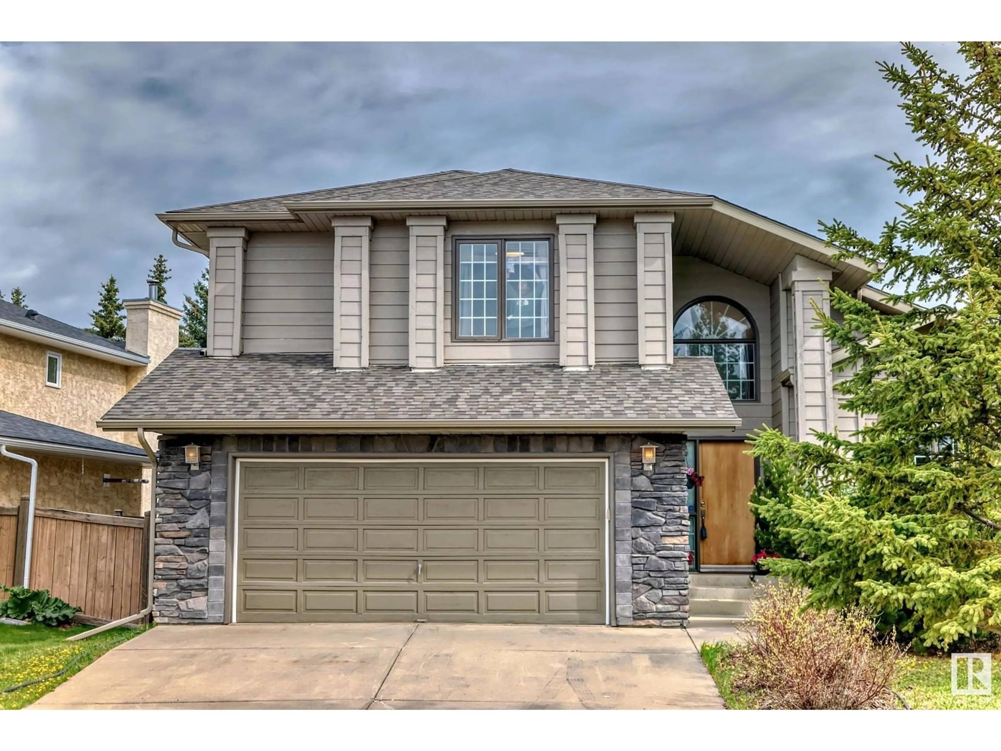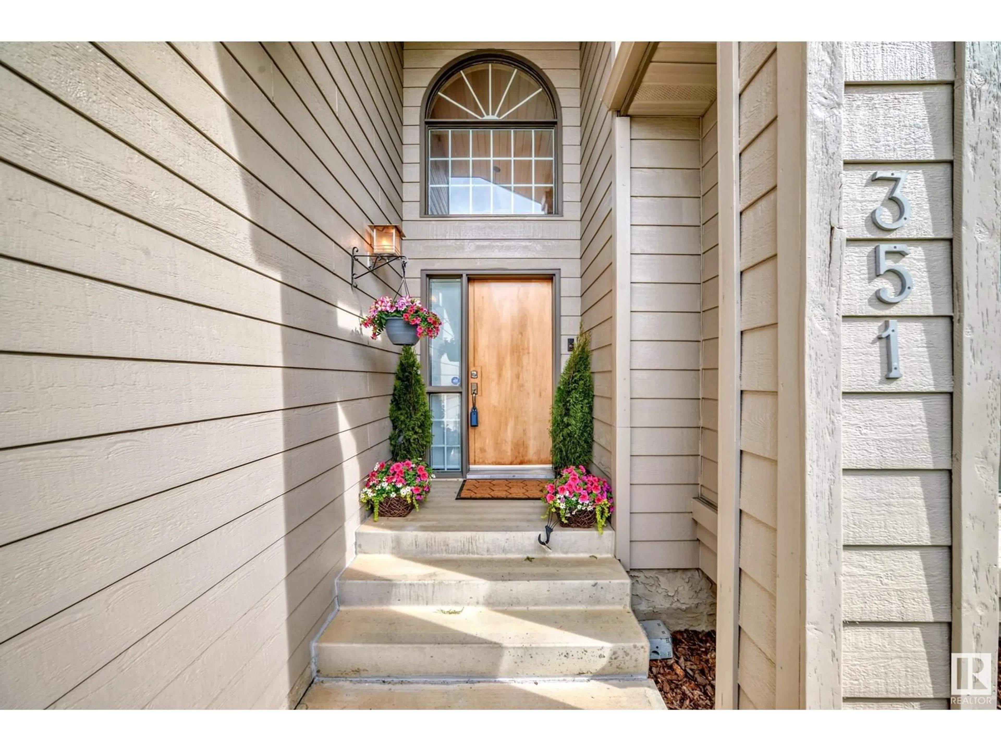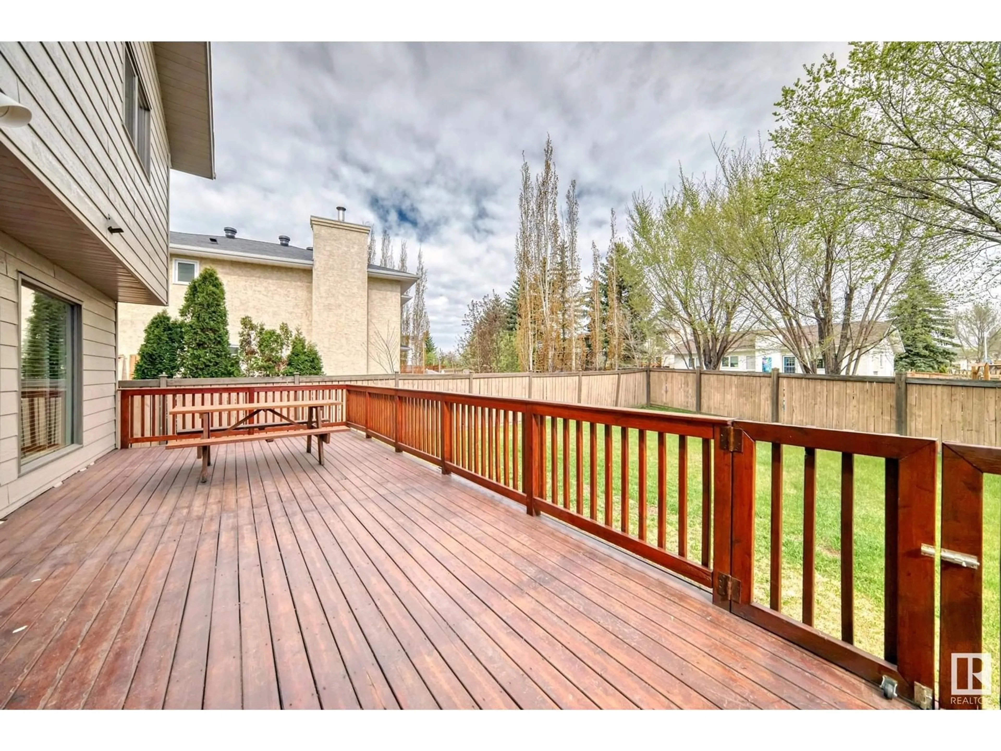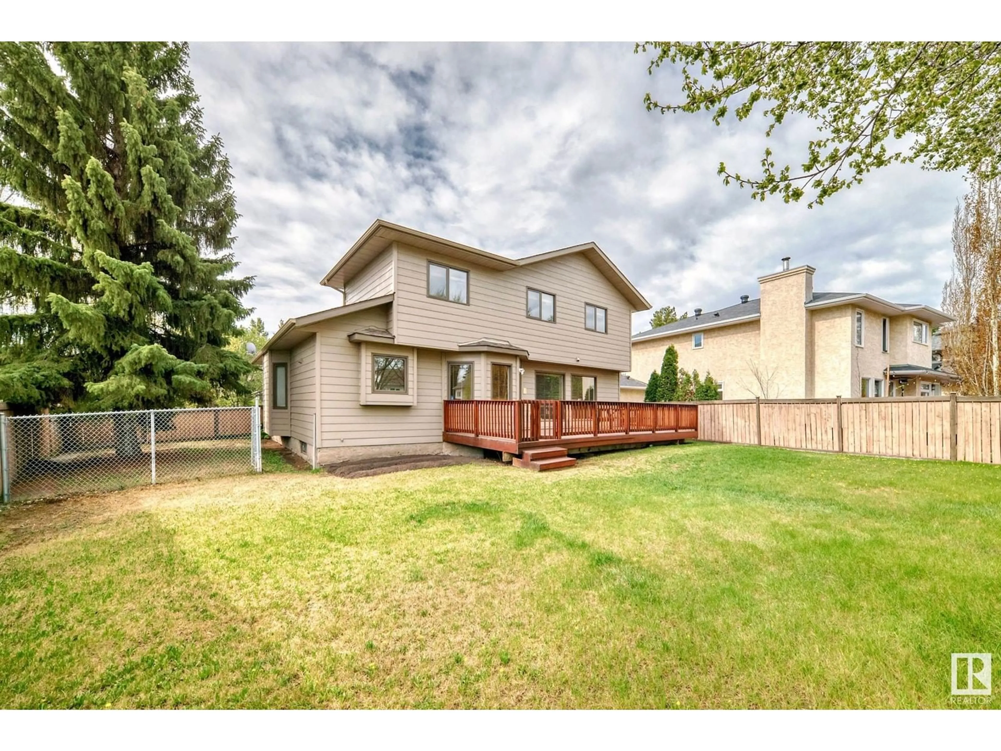351 BULYEA RD, Edmonton, Alberta T6R2B1
Contact us about this property
Highlights
Estimated ValueThis is the price Wahi expects this property to sell for.
The calculation is powered by our Instant Home Value Estimate, which uses current market and property price trends to estimate your home’s value with a 90% accuracy rate.Not available
Price/Sqft$284/sqft
Est. Mortgage$3,216/mo
Tax Amount ()-
Days On Market28 days
Description
Former Show Home and 2631 sq ft of living plus 1300 square feet fully finished basement. Custom Walnut hardwood floors with Maple inlay, custom Maple cabinets with black pearl granite countertops, fully finished 4+1 bedroom 2 story in Brookview. Main floor has two traditional style living and dining rooms, main floor den, large kitchen with slate floors and black pearl granite countertops. Oversized cedar deck with large backyard in the subdivision. Pesticide free lawn and back yard with fenced area. Walnut stairs lead upstairs to 4 beautiful bedrooms & 2 full washrooms. Master bedroom has walk in closet and 4 piece master en-suite with jet tub and his and her sinks. Central bathroom features modern amenities with tub, shower, modern one piece toilet & lighting. Convenient upstairs laundry with brand new washer & dryer & custom maple cabinets. Lower level recently updated with LVT flooring large rumpus room 3 bedrooms extra potential, one full 3 piece bath. TOP Schools in the Distrcit Area-George H.Locke (id:39198)
Property Details
Interior
Features
Basement Floor
Bonus Room
Bedroom 5
Exterior
Parking
Garage spaces -
Garage type -
Total parking spaces 5
Property History
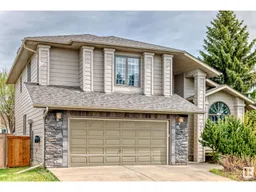 40
40
