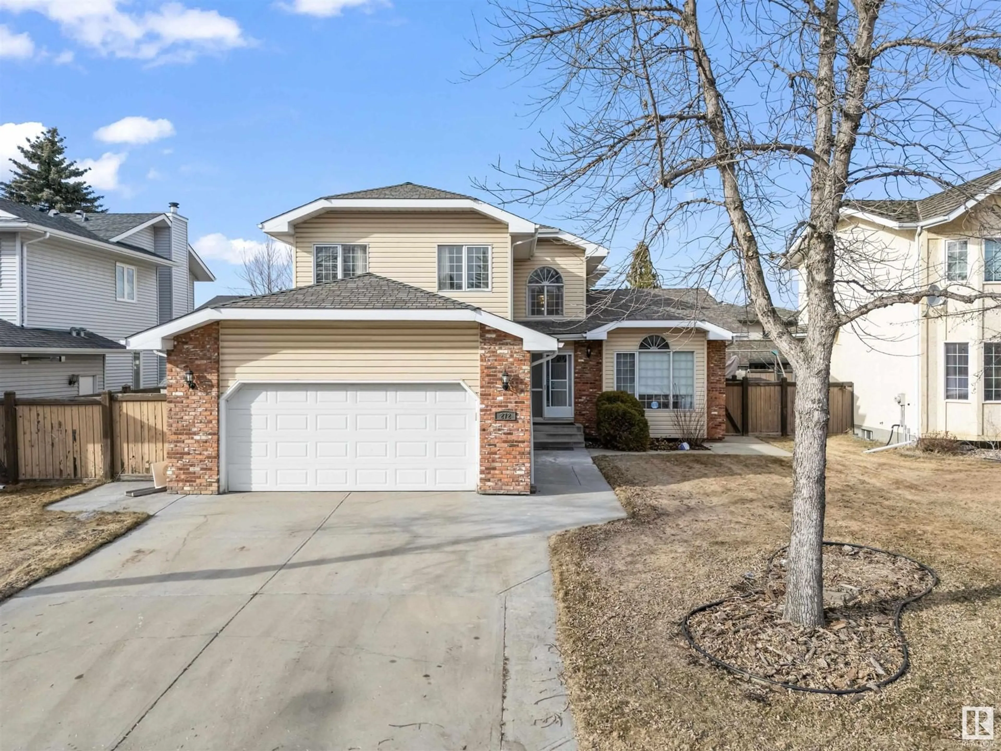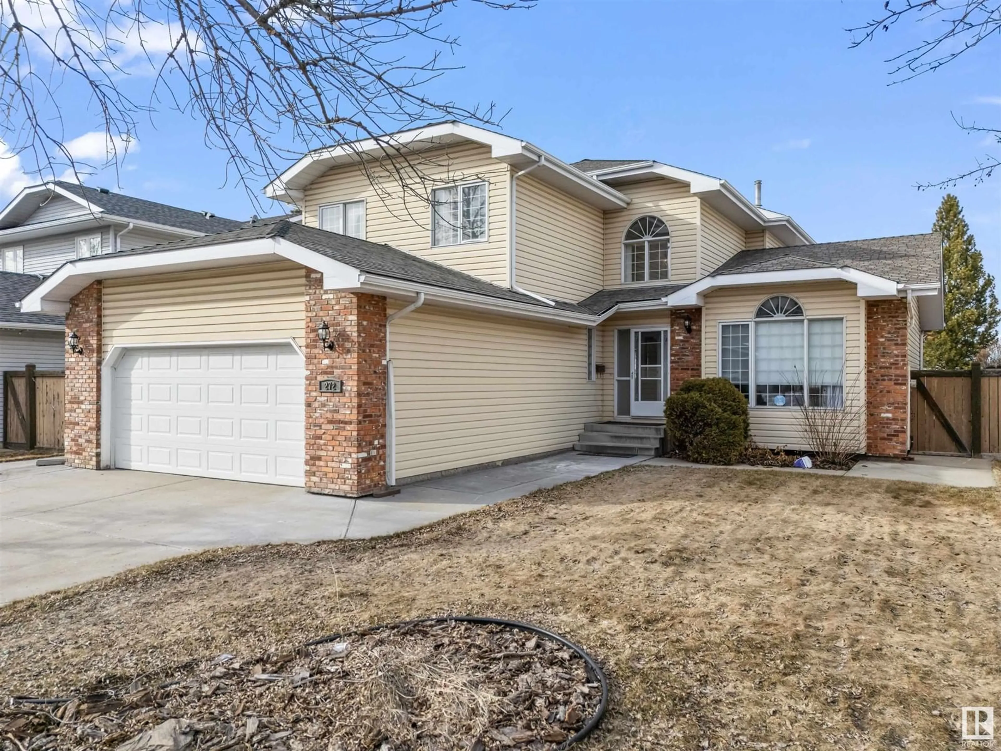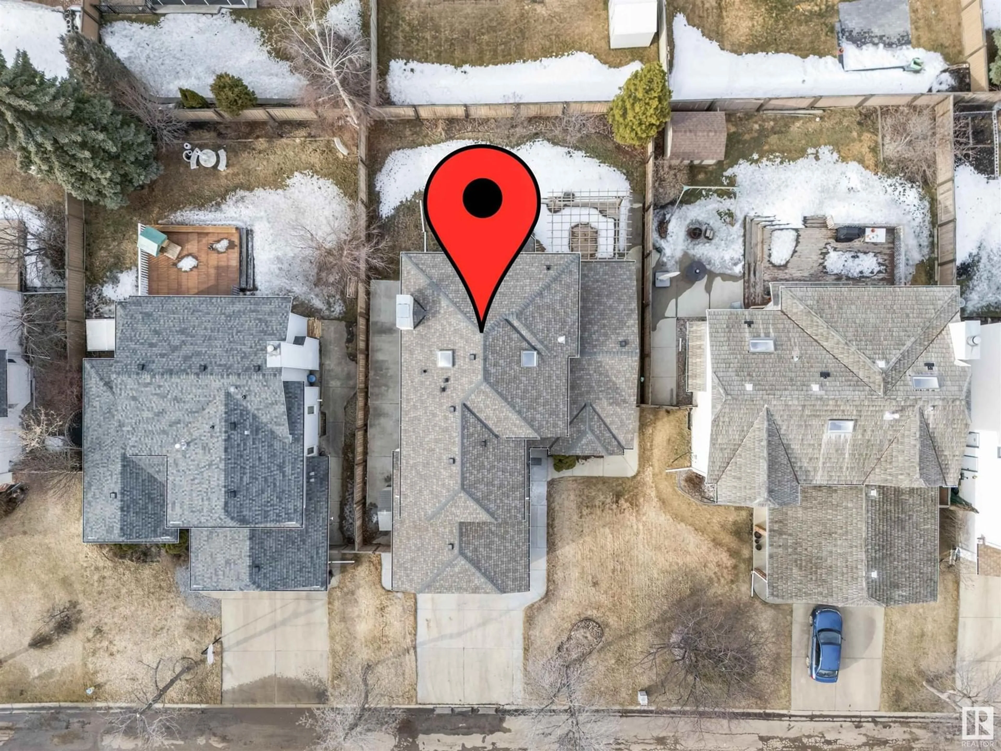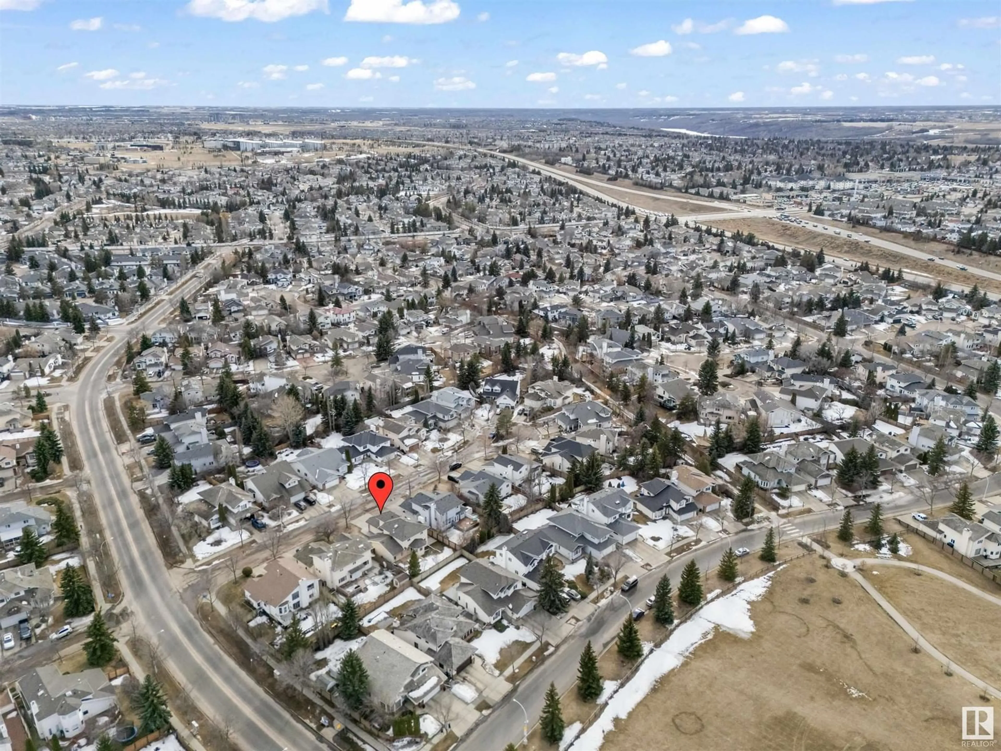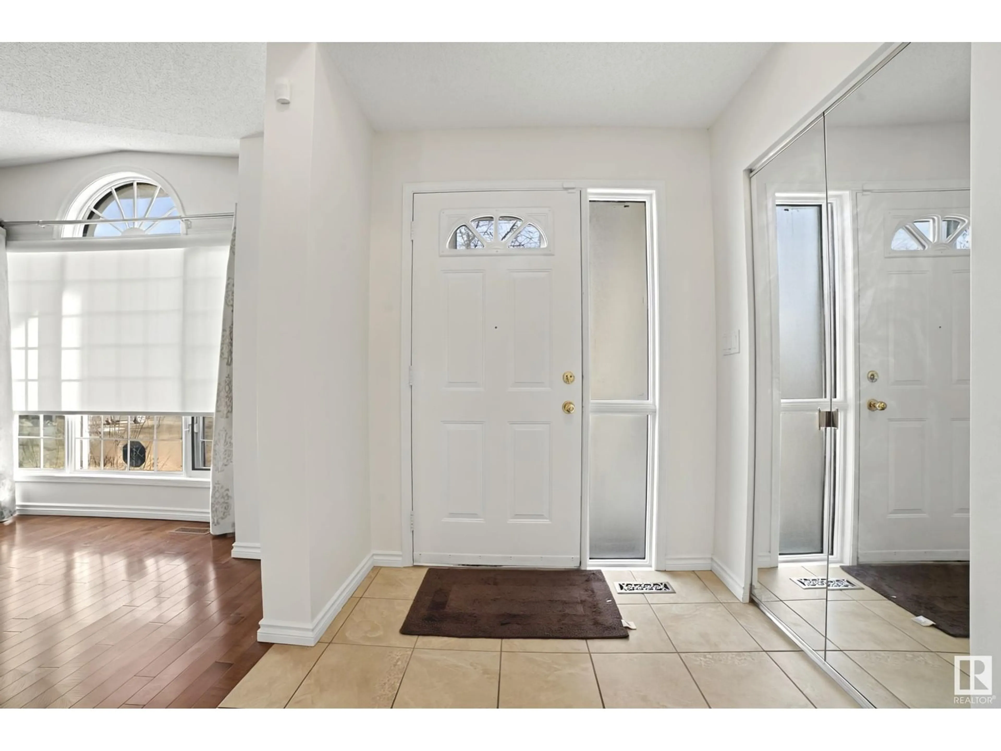272 BULYEA RD, Edmonton, Alberta T6R1Z6
Contact us about this property
Highlights
Estimated ValueThis is the price Wahi expects this property to sell for.
The calculation is powered by our Instant Home Value Estimate, which uses current market and property price trends to estimate your home’s value with a 90% accuracy rate.Not available
Price/Sqft$292/sqft
Est. Mortgage$3,006/mo
Tax Amount ()-
Days On Market48 days
Description
Welcome to this beautifully renovated home in a quiet cul-de-sac in prestigious Bulyea Heights, one of the most sought-after neighborhoods in the city’s southwest. This 2-storey home offers 2400 sqft, plus 1300 sqft in the finished basement, with 5 bedrooms, 4 bathrooms, and a flex room perfect for an office. The bright, open layout features vaulted ceilings, large windows, and skylights, filling the home with natural light. The main floor includes a bedroom, family room, living room, formal dining, and a 4-piece bath. The kitchen has ample cupboard space, and the kitchen peninsula overlooks the family room with a gas fireplace. Upstairs, the master bedroom includes a spa-like ensuite with a separate shower and soaker tub. Two more bedrooms and a main bath complete the upper floor. The fully finished basement has an additional bedroom, full bath, office, rec room with a wet bar, and plenty of space for family fun. Close to all amenities and G.H. Luck School!, RV/camper parking possibility (id:39198)
Property Details
Interior
Features
Main level Floor
Living room
12.9 x 17.9Dining room
10.8 x 13.3Kitchen
13.7 x 12.5Family room
12.9 x 15.8Exterior
Parking
Garage spaces -
Garage type -
Total parking spaces 4
Property History
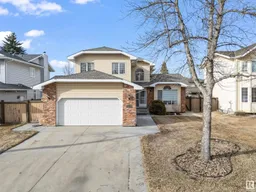 62
62
