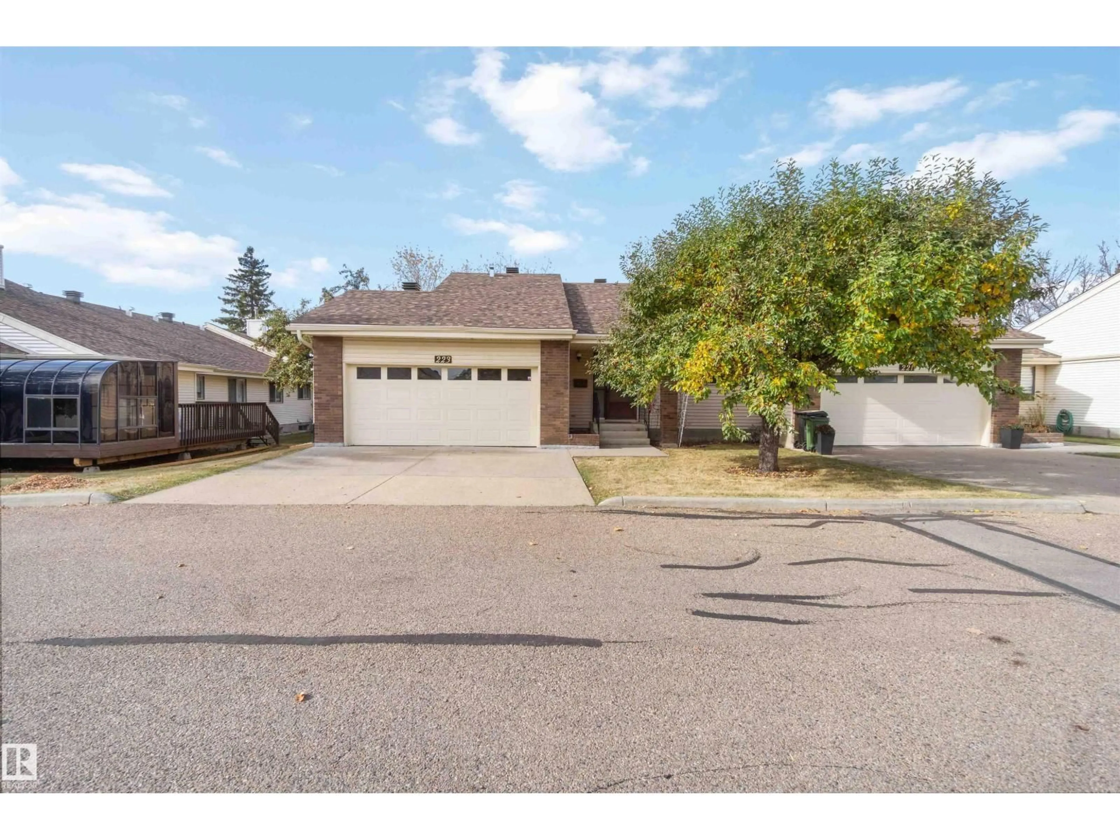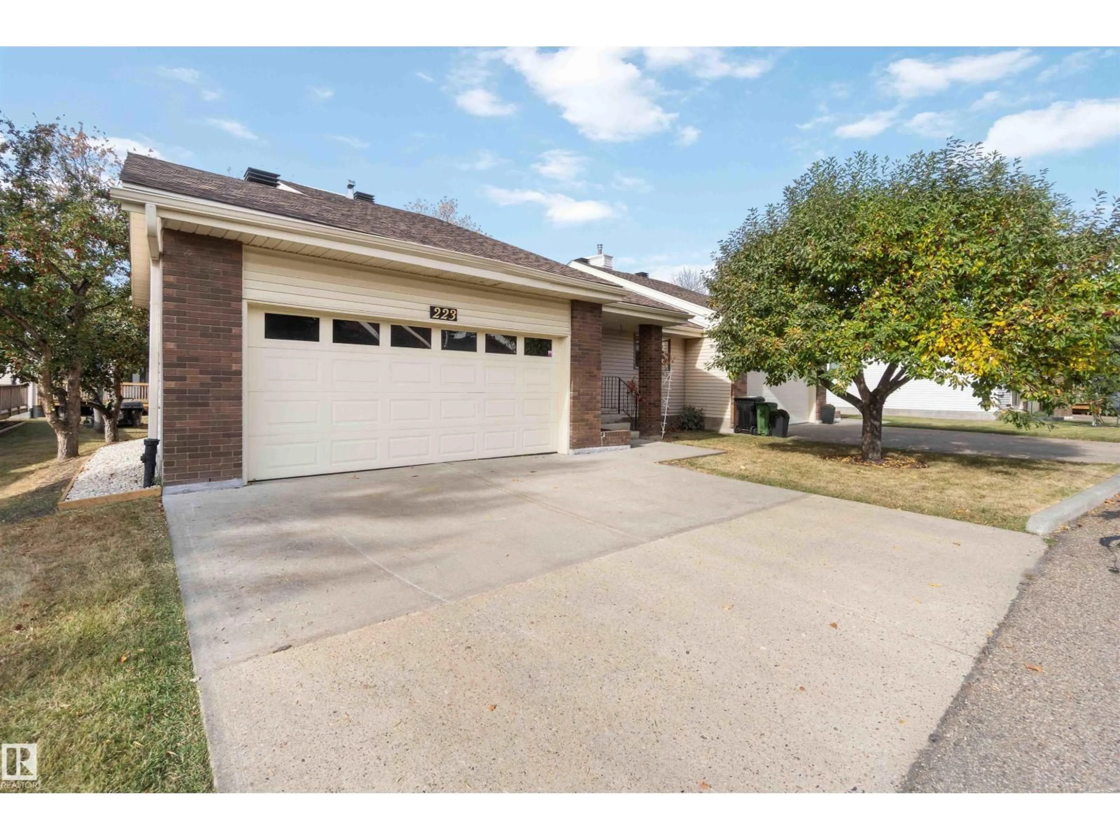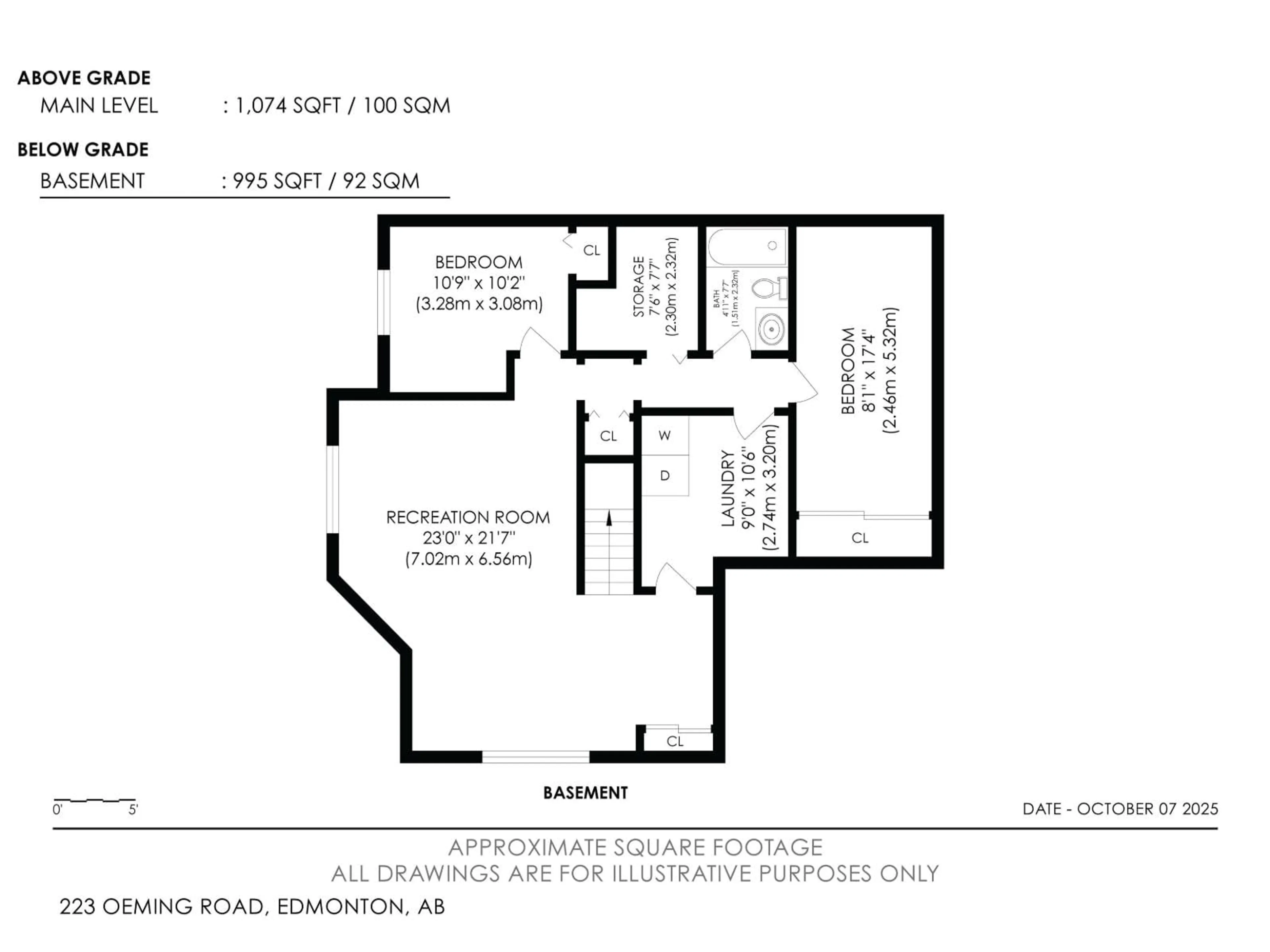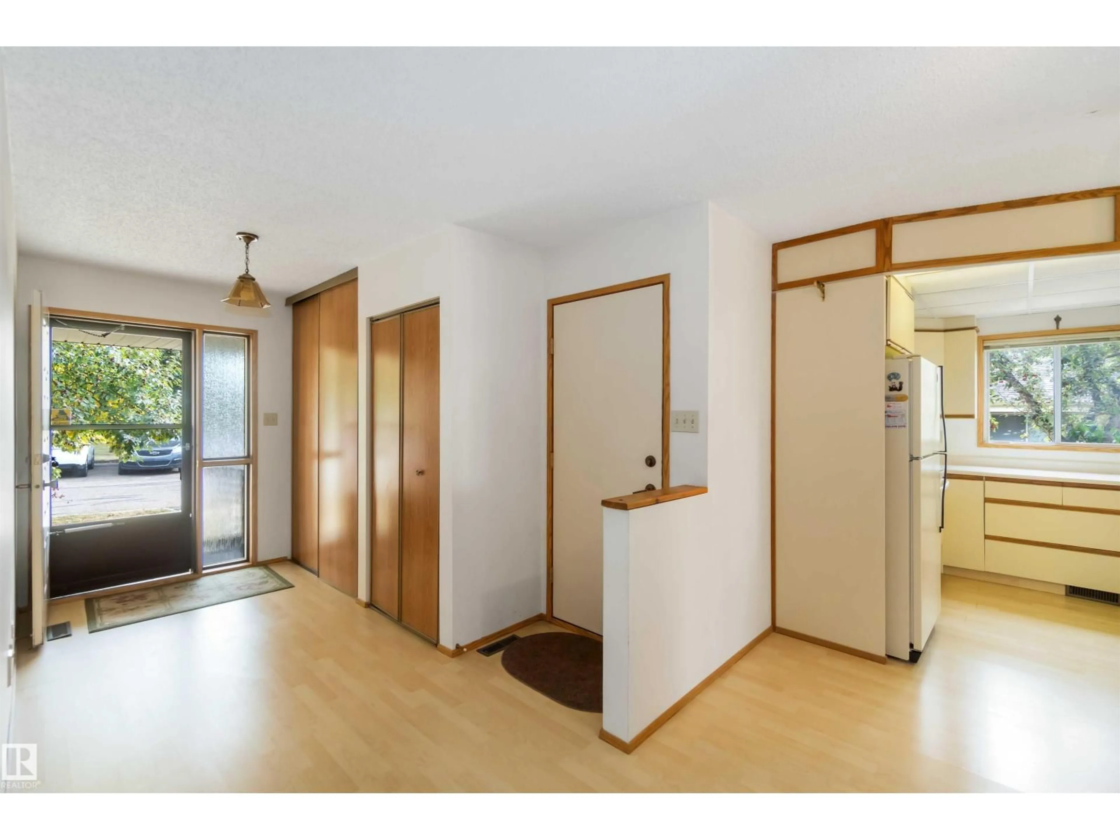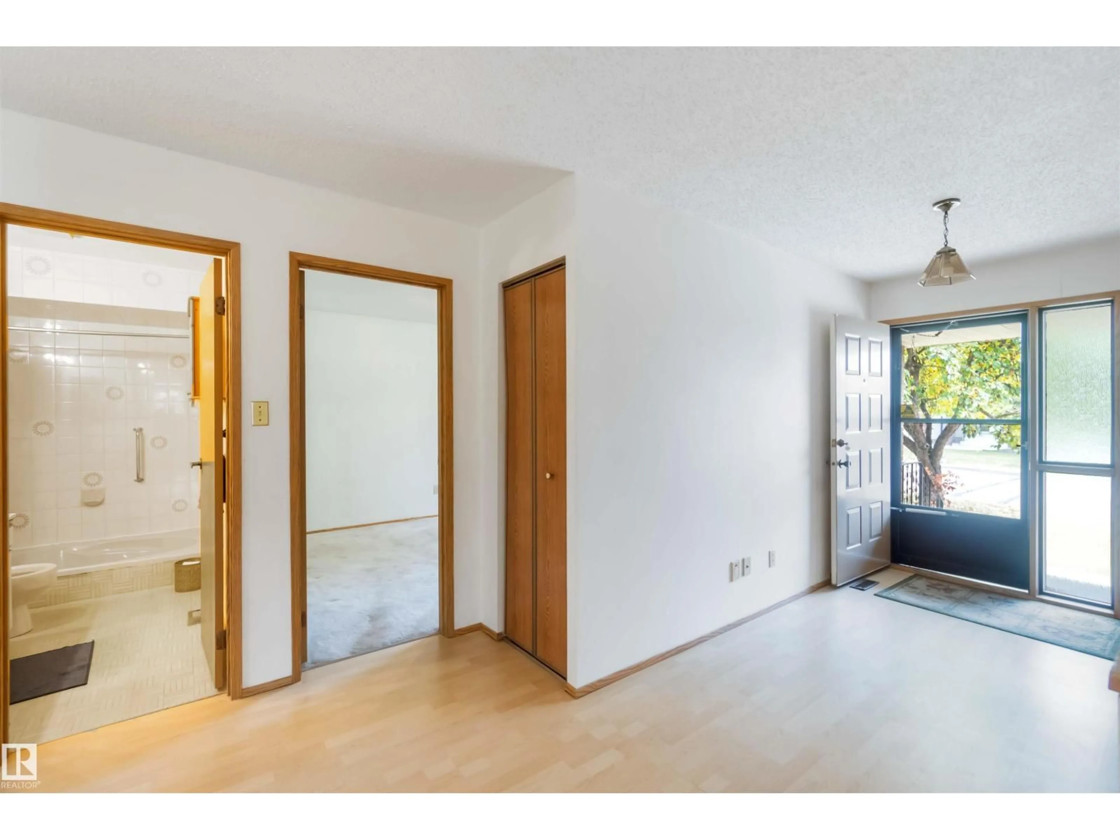Contact us about this property
Highlights
Estimated valueThis is the price Wahi expects this property to sell for.
The calculation is powered by our Instant Home Value Estimate, which uses current market and property price trends to estimate your home’s value with a 90% accuracy rate.Not available
Price/Sqft$328/sqft
Monthly cost
Open Calculator
Description
Your chance to upgrade to your specifications and to get into this desirable adult community of Horizon Village Whitemud. Located in Bulyea Heights, this complex is near shopping, transportation routes, eateries, the library and medical offices. The unit is located on a green space, near extensive ravine walking trails, and offers 2 bedrooms up, fully developed downstairs and a double garage. (id:39198)
Property Details
Interior
Features
Main level Floor
Living room
4.88 x 4.88Dining room
3.3 x 2.1Kitchen
2.72 x 3.3Primary Bedroom
4.36 x 3.23Exterior
Parking
Garage spaces -
Garage type -
Total parking spaces 4
Condo Details
Inclusions
Property History
 48
48
