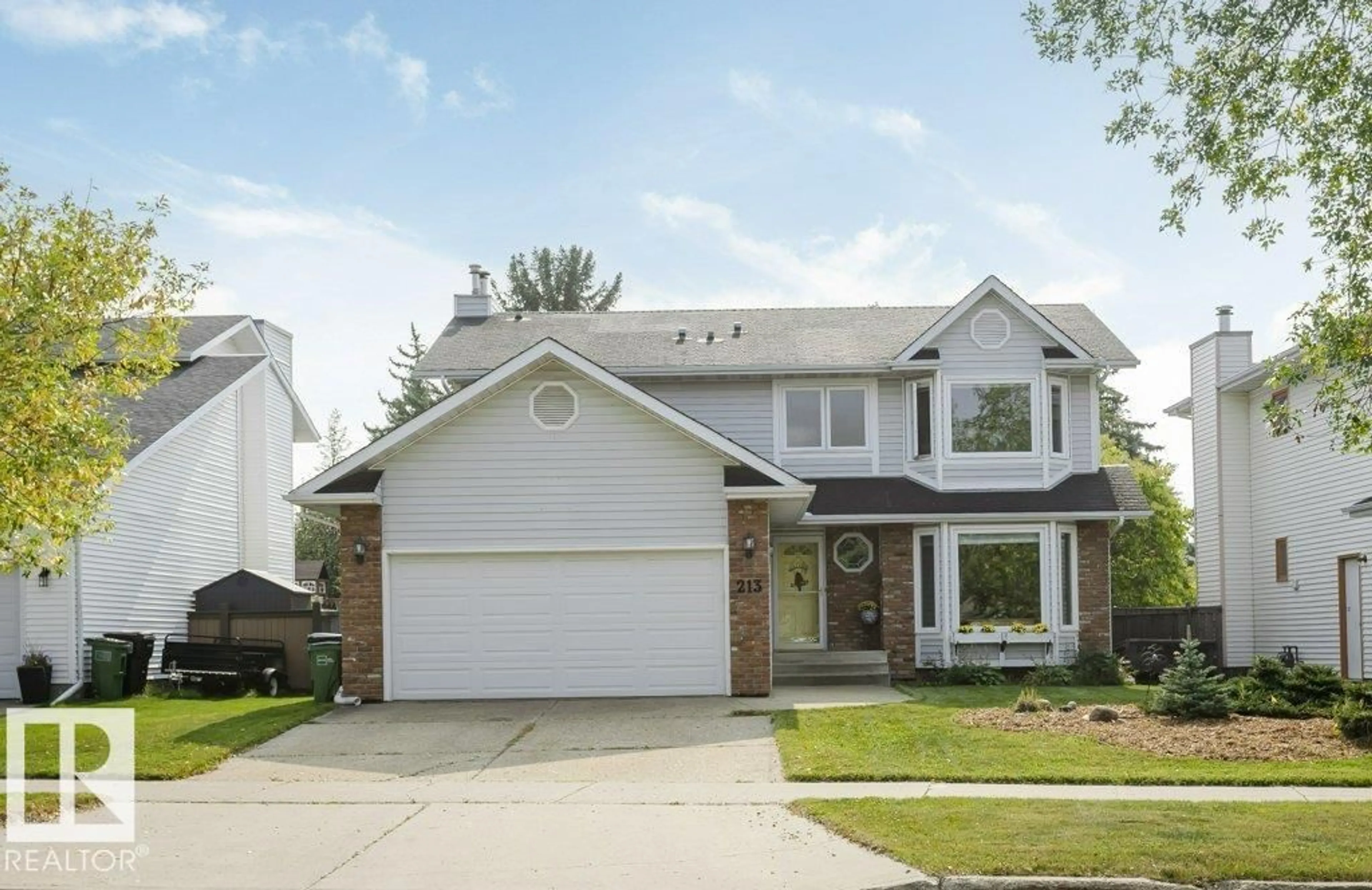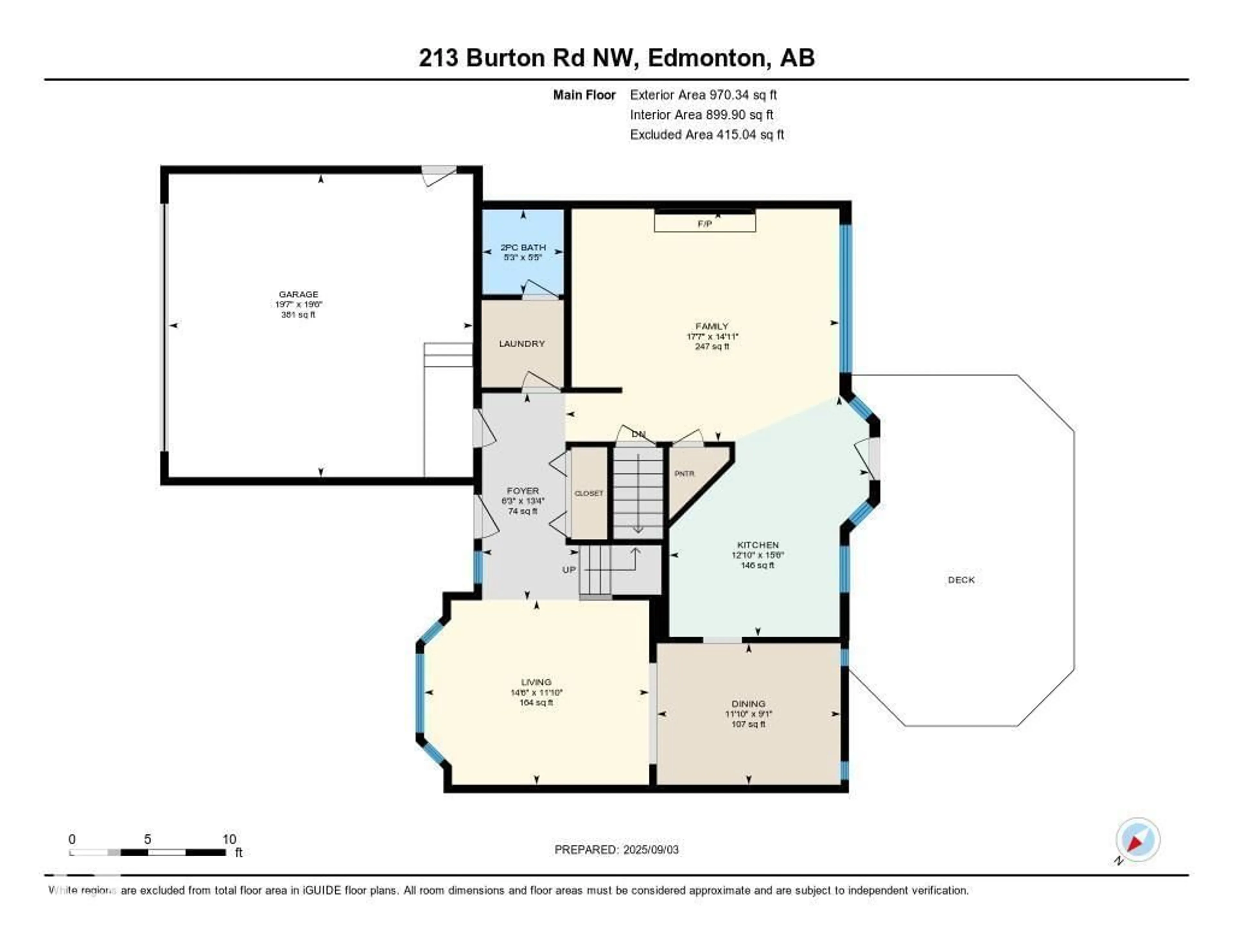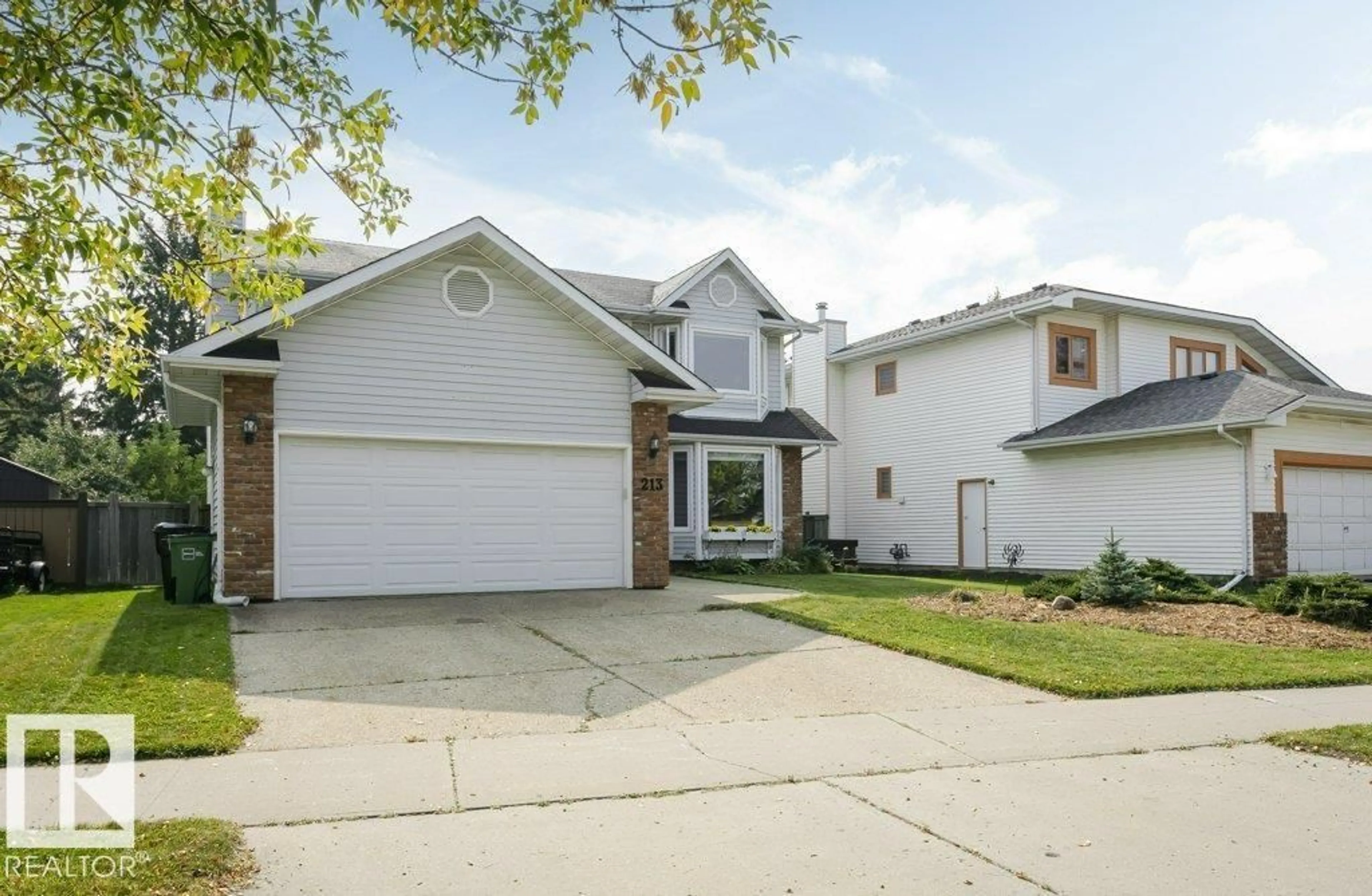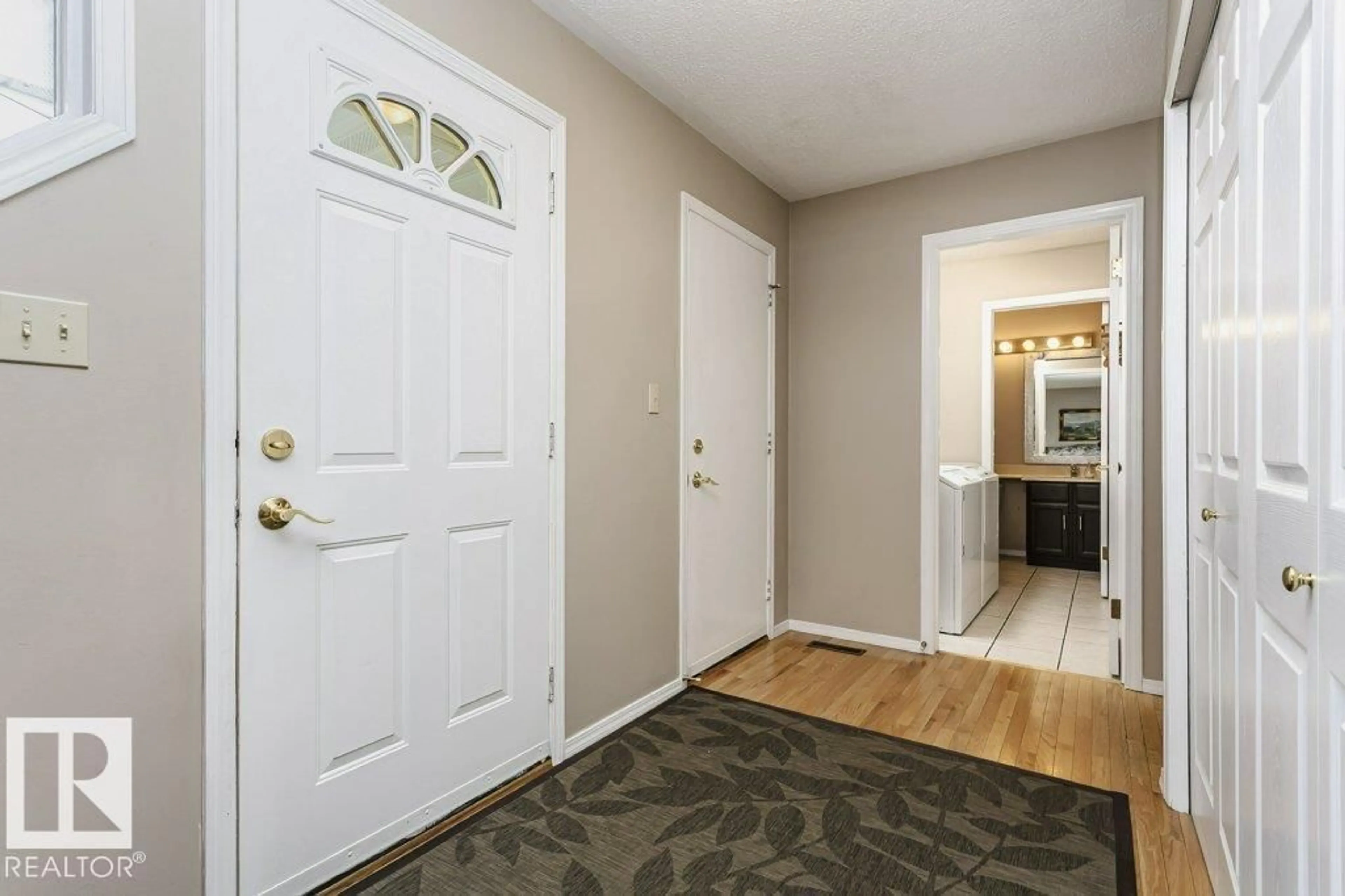213 BURTON RD, Edmonton, Alberta T6R1P8
Contact us about this property
Highlights
Estimated valueThis is the price Wahi expects this property to sell for.
The calculation is powered by our Instant Home Value Estimate, which uses current market and property price trends to estimate your home’s value with a 90% accuracy rate.Not available
Price/Sqft$315/sqft
Monthly cost
Open Calculator
Description
DESIRABLE NEIGHBOURHOOD! SERENE SETTING! This fully finished 1981sqft 2 storey w/5 bedrooms, 3.5 baths is situated on a quiet tree lined street in Bulyea Heights. Enjoy natural light throughout. Prepare meals in a kitchen w/SS appliances, movable island, pantry & patio door leading to a HUGE fully fenced SE backyard w/deck/hot tub/garden beds & surrounded by mature trees for privacy or great for the kids to play in! Main floor offers a family room w/fireplace, living room, dining room, laundry room & 2pc bath. Upper level has 4 bedrooms incl a MASSIVE master w/walk-in closet, 4pc upgraded ensuite w/jacuzzi tub & glass shower. Walk-in closets in 2 other bedrooms! Walk-in linen closet! Fully finished basement w/family room, bedroom, full ensuite & storage room. Upgraded windows 2020, furnace 2009, some paint 2025. Close to all levels of sought after schools, river valley, trails, shopping, restaurants, recreation & amenities! Quick access to Whitemud & Anthony Henday. A place you will be proud to call home! (id:39198)
Property Details
Interior
Features
Main level Floor
Living room
3.61 x 4.41Family room
4.56 x 5.37Dining room
2.77 x 3.6Kitchen
4.72 x 3.92Exterior
Parking
Garage spaces -
Garage type -
Total parking spaces 4
Property History
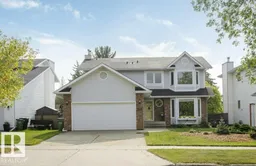 71
71
