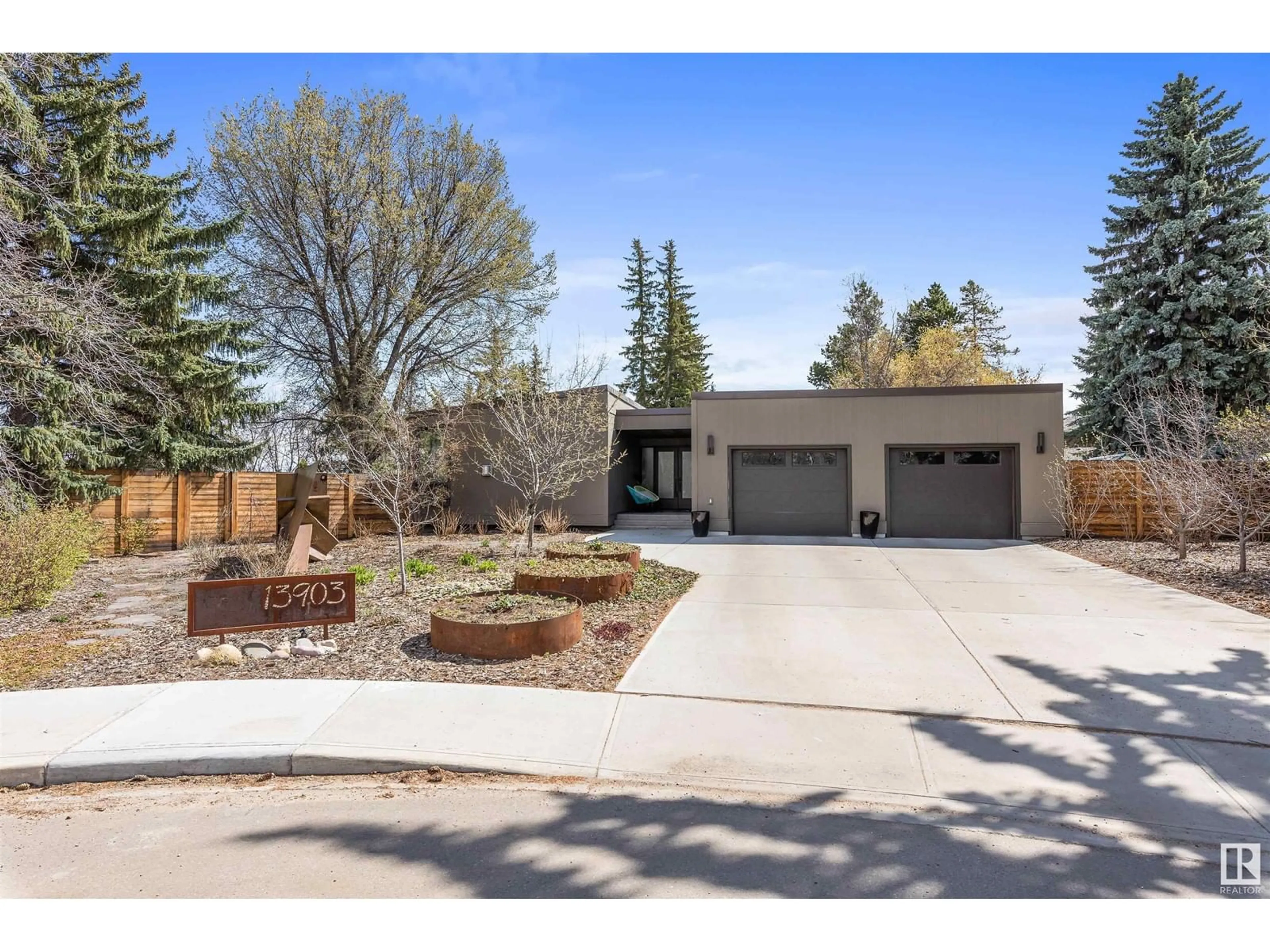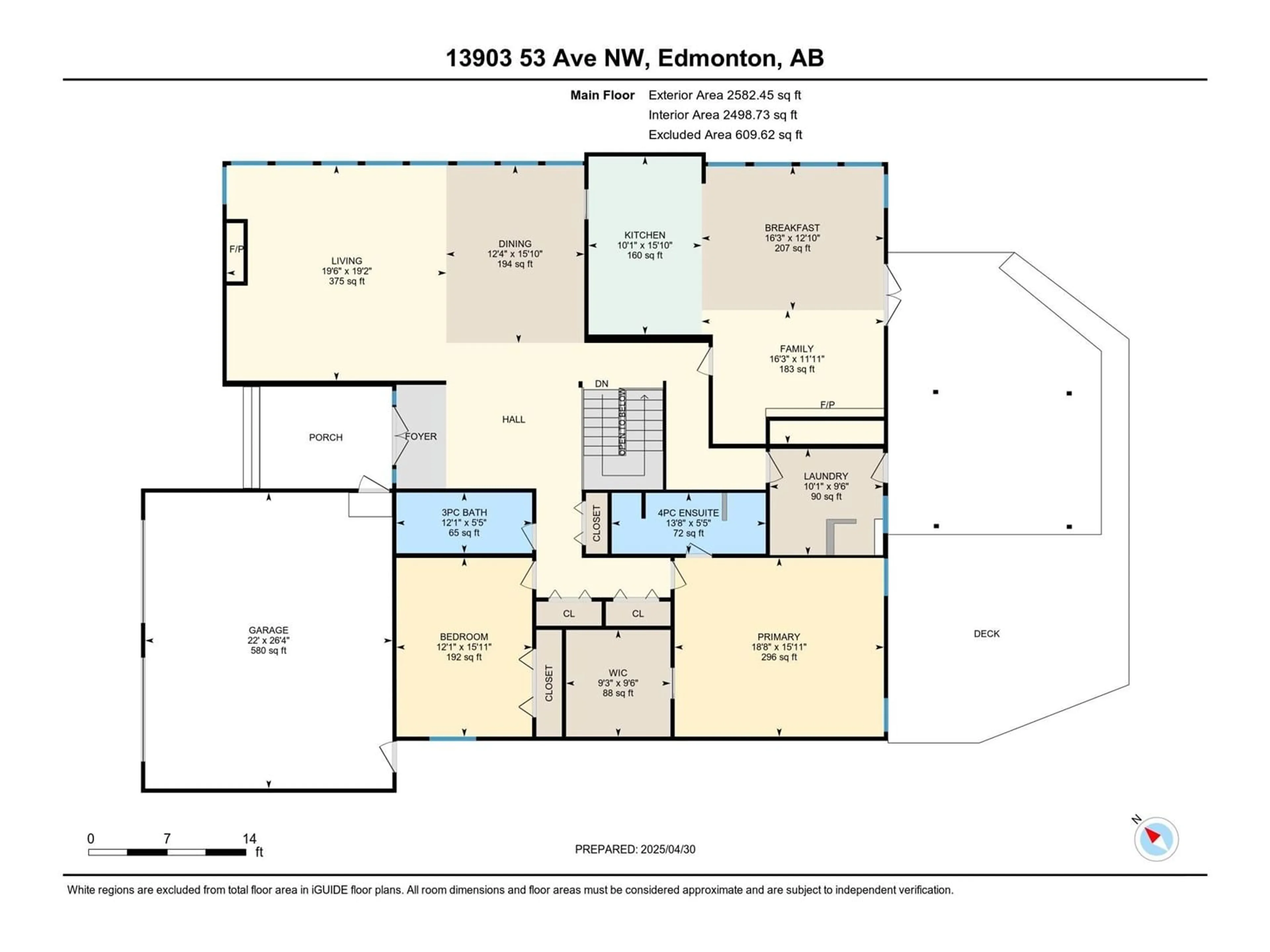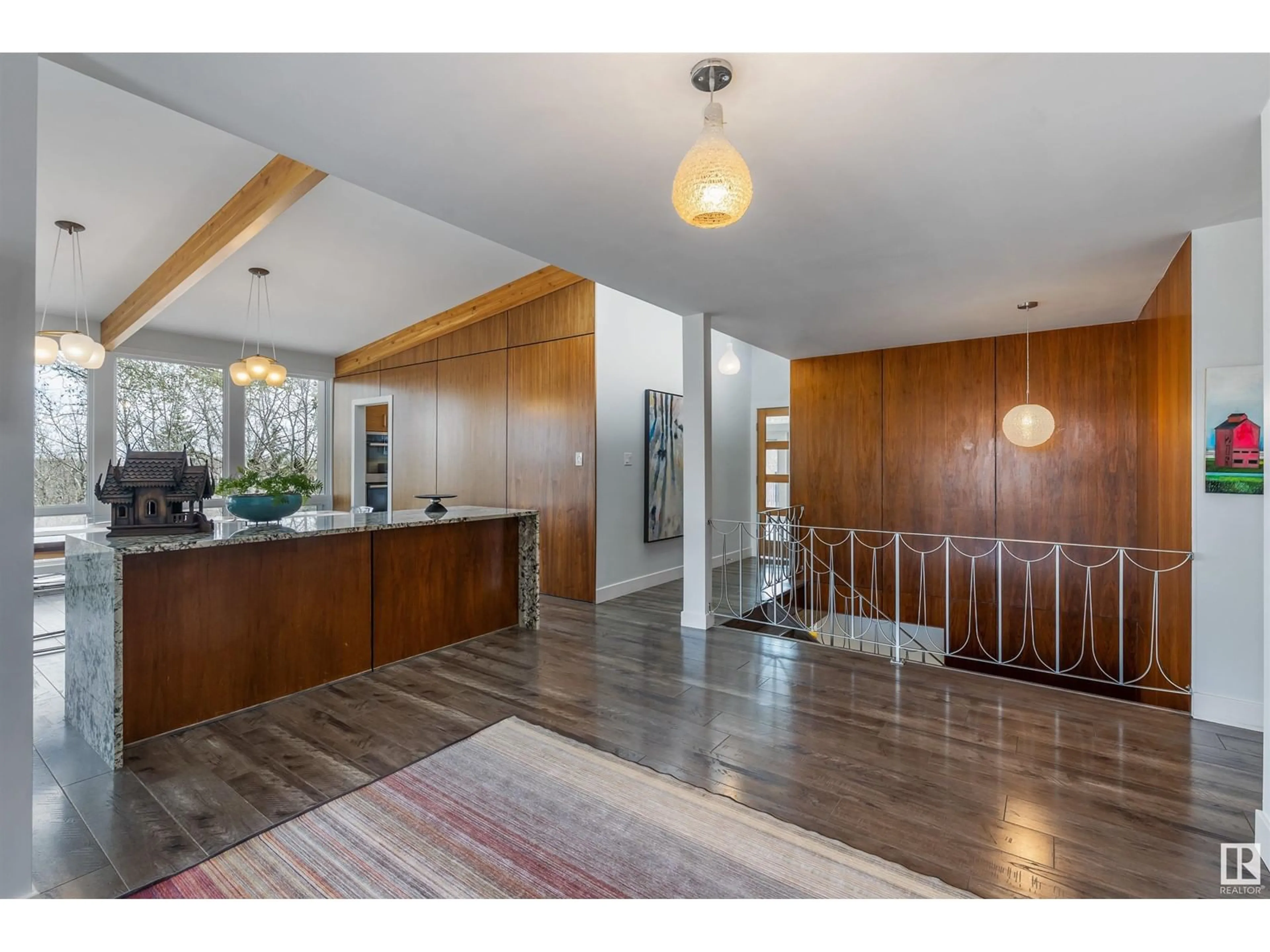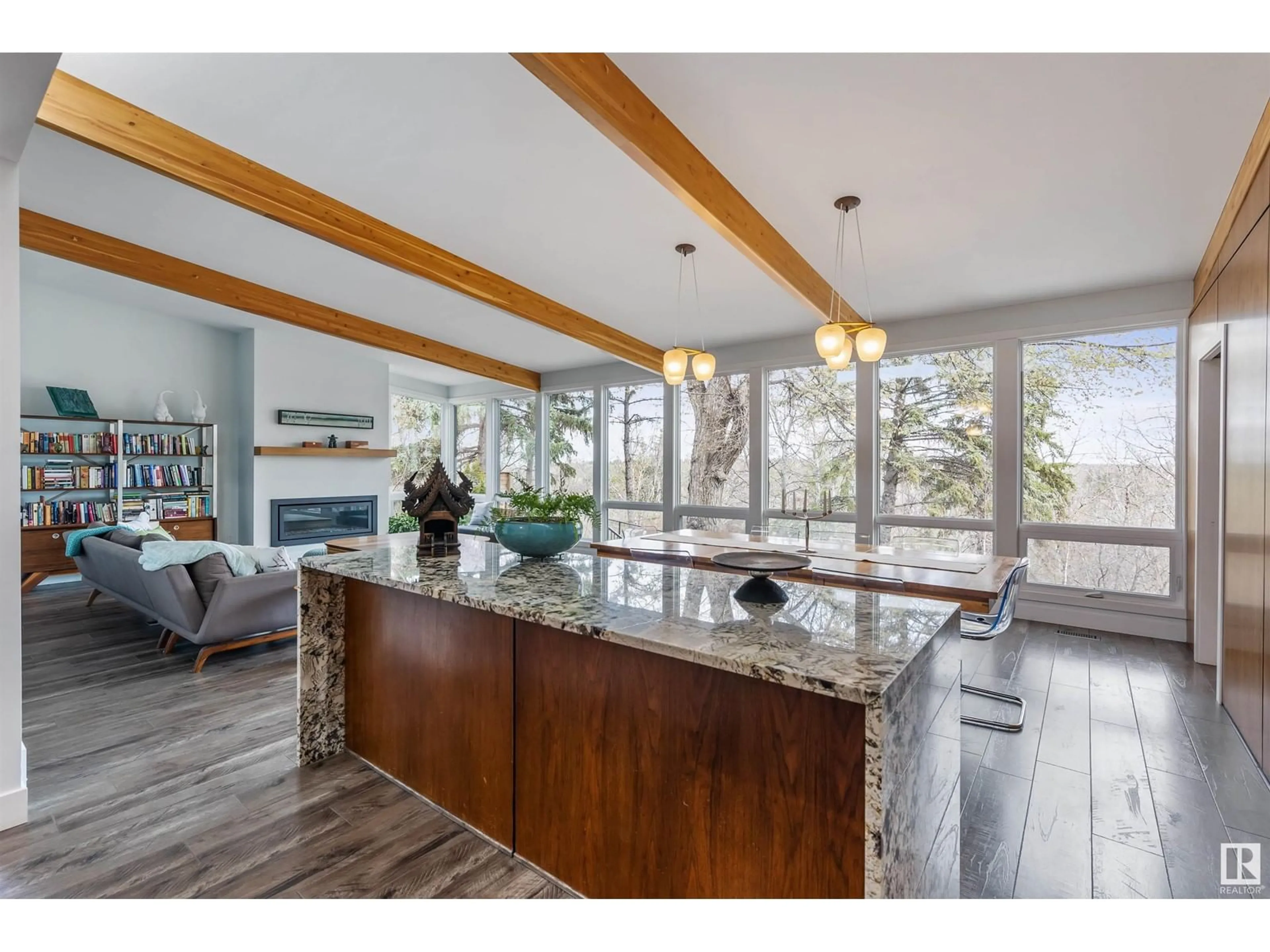NW - 13903 53 AV, Edmonton, Alberta T6H0S9
Contact us about this property
Highlights
Estimated ValueThis is the price Wahi expects this property to sell for.
The calculation is powered by our Instant Home Value Estimate, which uses current market and property price trends to estimate your home’s value with a 90% accuracy rate.Not available
Price/Sqft$733/sqft
Est. Mortgage$8,138/mo
Tax Amount ()-
Days On Market23 days
Description
SIMPLY SPECTACULAR! This ONE OF A KIND architectural beauty perched on a massive 16,889sqft lot on WHITEMUD RAVINE is a show stopper! Over $1m in renovations since 2016. Carefully thought out to preserve the character of this timeless home. GORGEGOUS views, open beam layout – perfect for elevated entertaining. Natural light streaming through makes one feel they’re living outside. Over 4800sqft of living space – 5 bedrooms, 3 full baths. Main floor loaded w/ features: huge foyer, TEAK and WALNUT walls, stunning living/dining room. GOURMET kitchen w/ MIELE appliances. Sunny breakfast nook & cozy family room w/ 2nd fireplace. Primary retreat w/ large closet & luxury ensuite. Main floor laundry w/ dog wash. 2nd bed & full bath complete the main. WALK OUT BASEMENT loaded w/ natural light, 3 more beds & 5pc bath. Massive hobby/gym area. Yard filled w/ everything your heart could desire – greenhouse, deck, planter boxes, mature trees, stone patio & PRIVACY! Mins to DT & U of A, top schools! PERFECTION! (id:39198)
Property Details
Interior
Features
Main level Floor
Living room
5.84 x 5.96Dining room
4.82 x 3.75Kitchen
4.83 x 3.07Family room
3.63 x 4.95Exterior
Parking
Garage spaces -
Garage type -
Total parking spaces 4
Property History
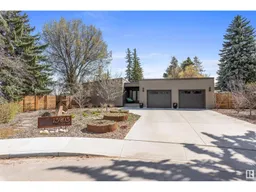 49
49
