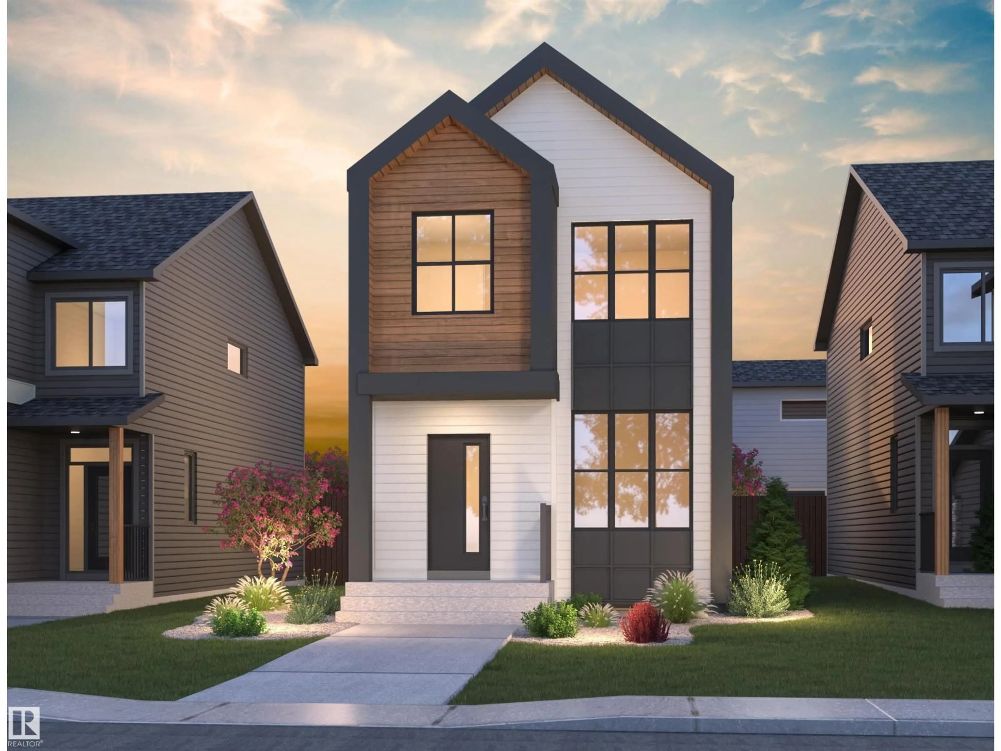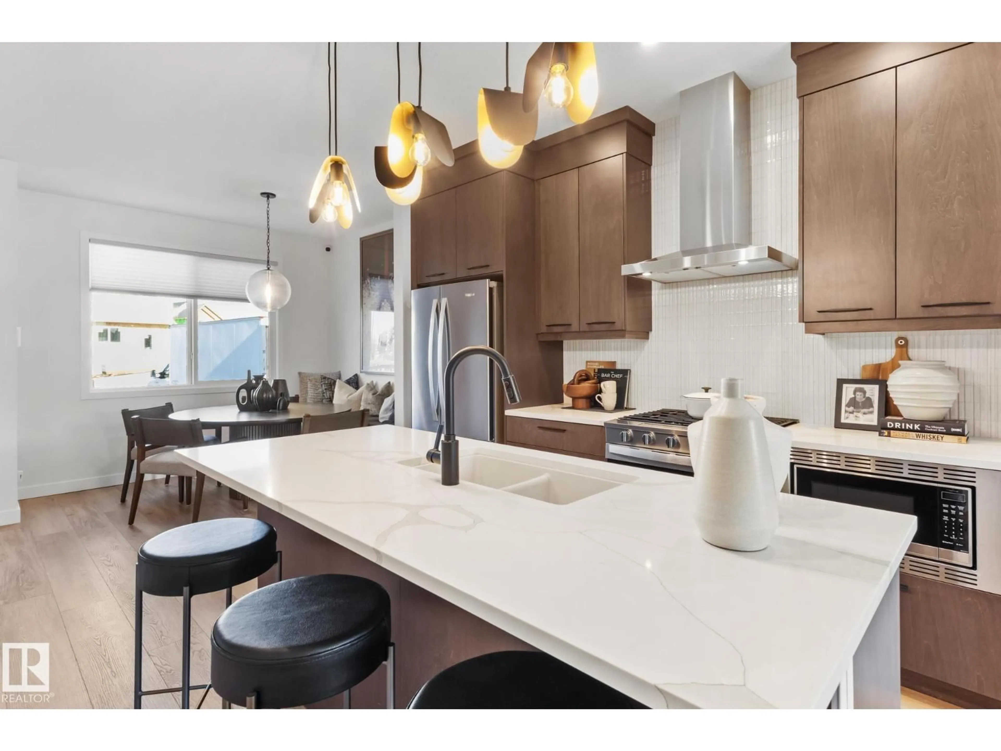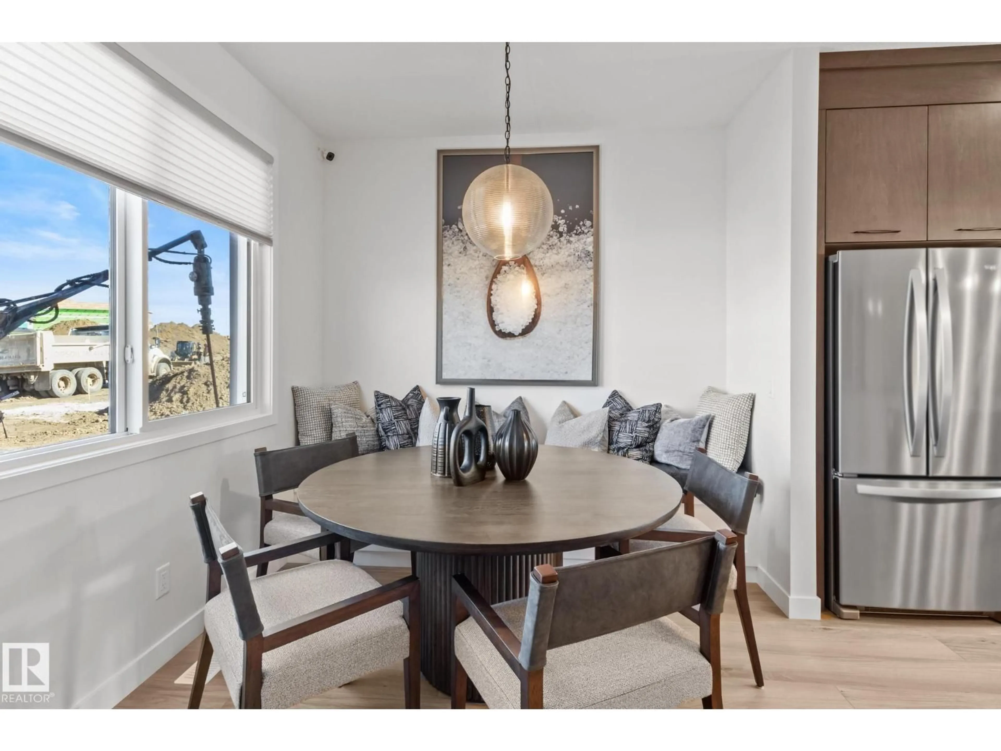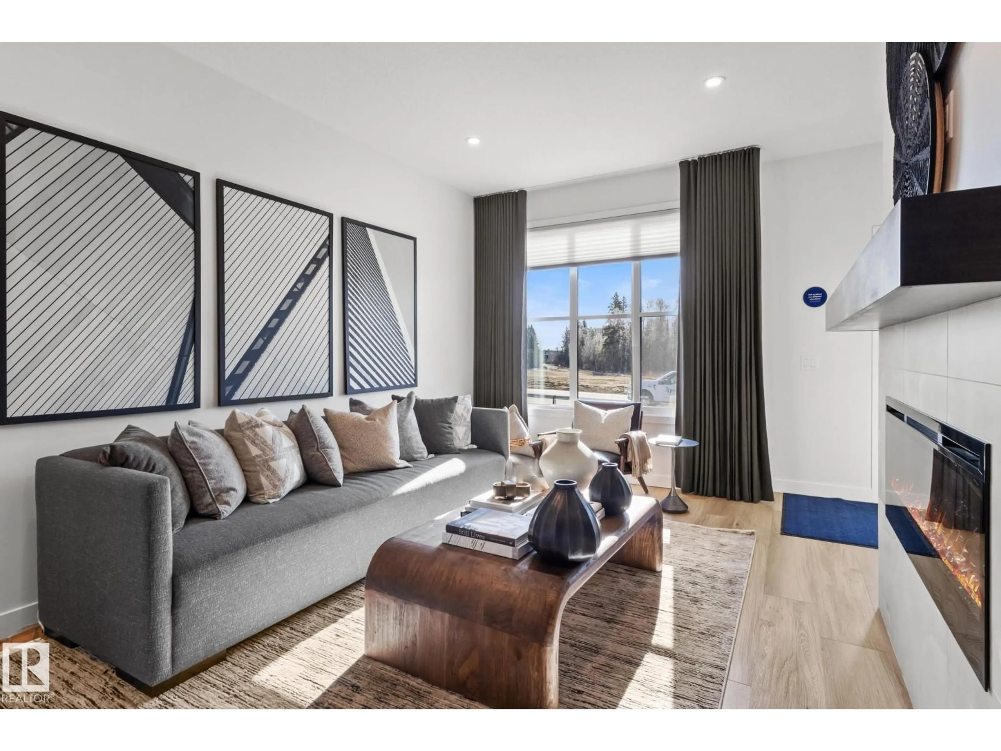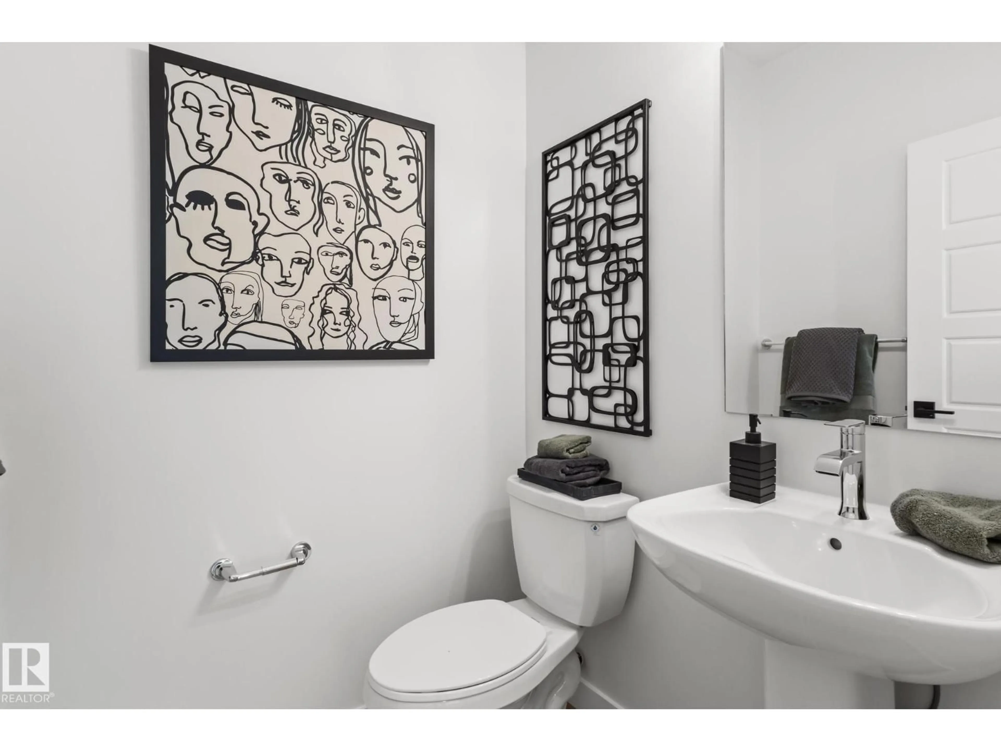9121 ELVES LO, Edmonton, Alberta T6M3G2
Contact us about this property
Highlights
Estimated valueThis is the price Wahi expects this property to sell for.
The calculation is powered by our Instant Home Value Estimate, which uses current market and property price trends to estimate your home’s value with a 90% accuracy rate.Not available
Price/Sqft$318/sqft
Monthly cost
Open Calculator
Description
Ready for IMMEDIATE Possession, the KENDAL, is perfect for growing families or buyers looking for a strategic investment opportunity! Situated near Wedgewood Ravine with walking trails, close to commercial businesses and walking distance to a future K-9 Public school. Edgemont is located with quick access to Anthony Henday and Whitemud Drive. Thoughtfully designed for modern living, this Scandinavian-style 3-bedroom, 2.5-bath home features an open-concept main floor, SPINDLE RAILING, and showhome-level upgrades throughout. The designer kitchen offers BUILT IN microwave, full height cabinets, chimney style hoodfan, a set of pot and pan drawers and high end finishes throughout. An enclosed rear entry with two basement WINDOWS provides excellent future legal suite potential. Upstairs, you’ll find convenient access to the laundry closet, 3 bedrooms, spacious BONUS ROOM and a rear primary suite for added privacy. Until the end of this month this home comes with FREE DETACHED GARAGE! (photos are of showhome). (id:39198)
Property Details
Interior
Features
Upper Level Floor
Primary Bedroom
Bedroom 2
Bedroom 3
Property History
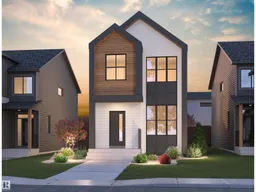 12
12
