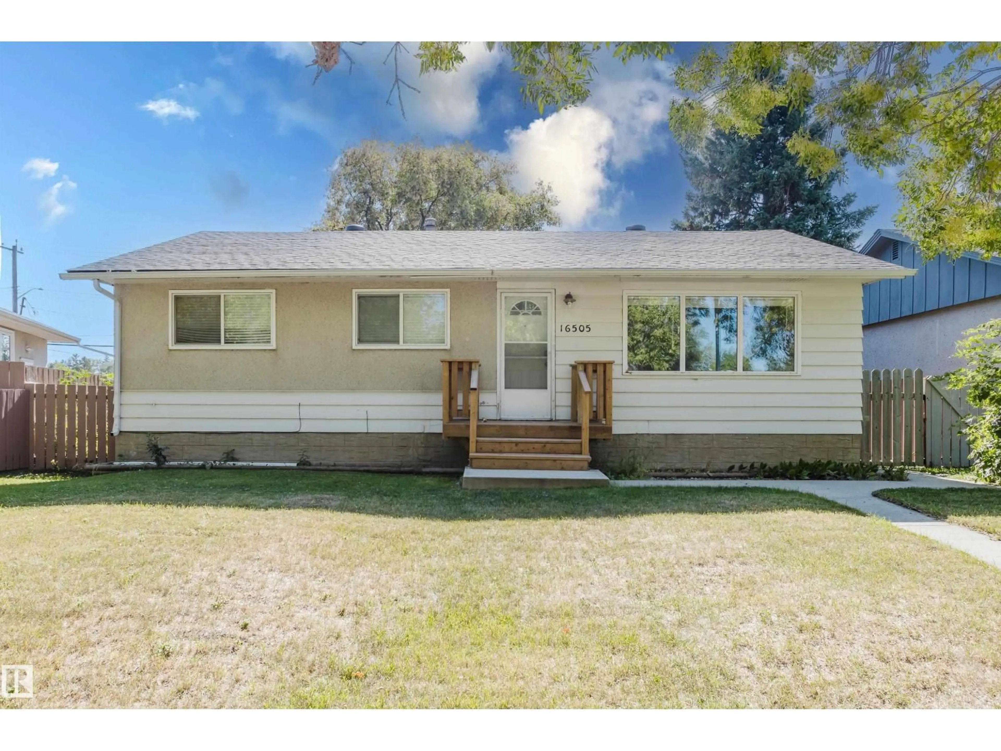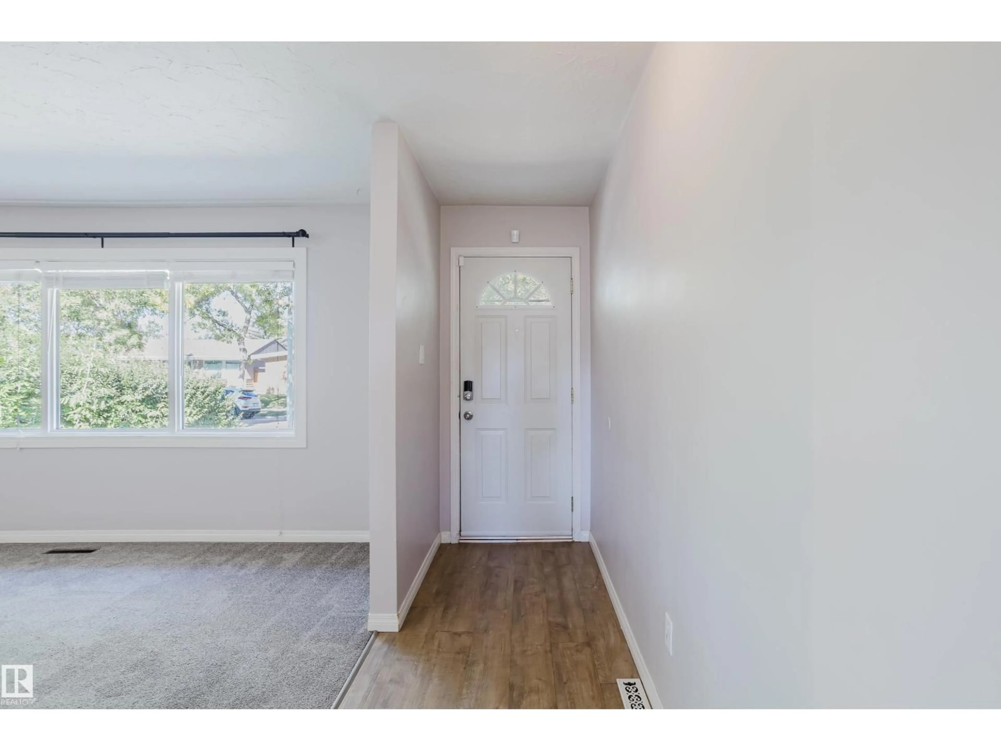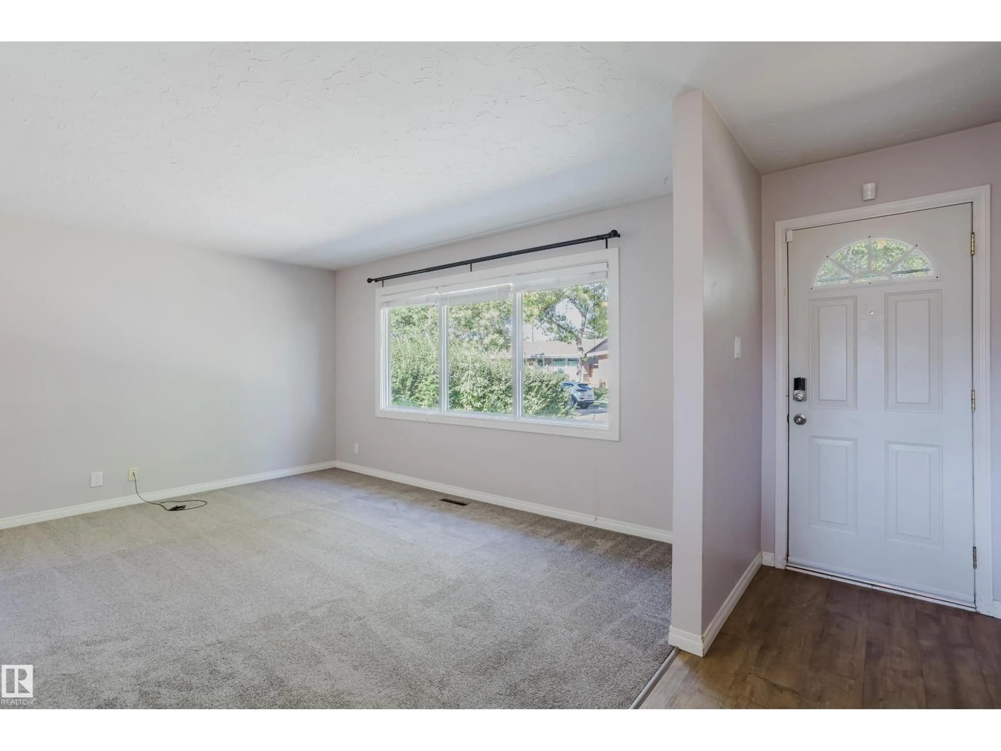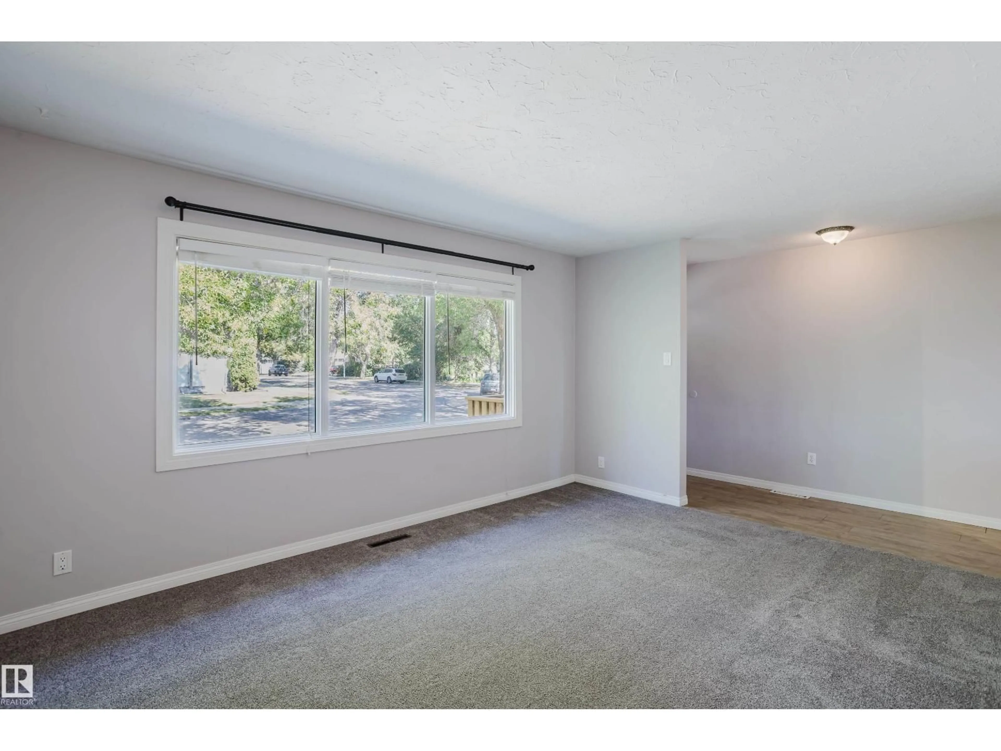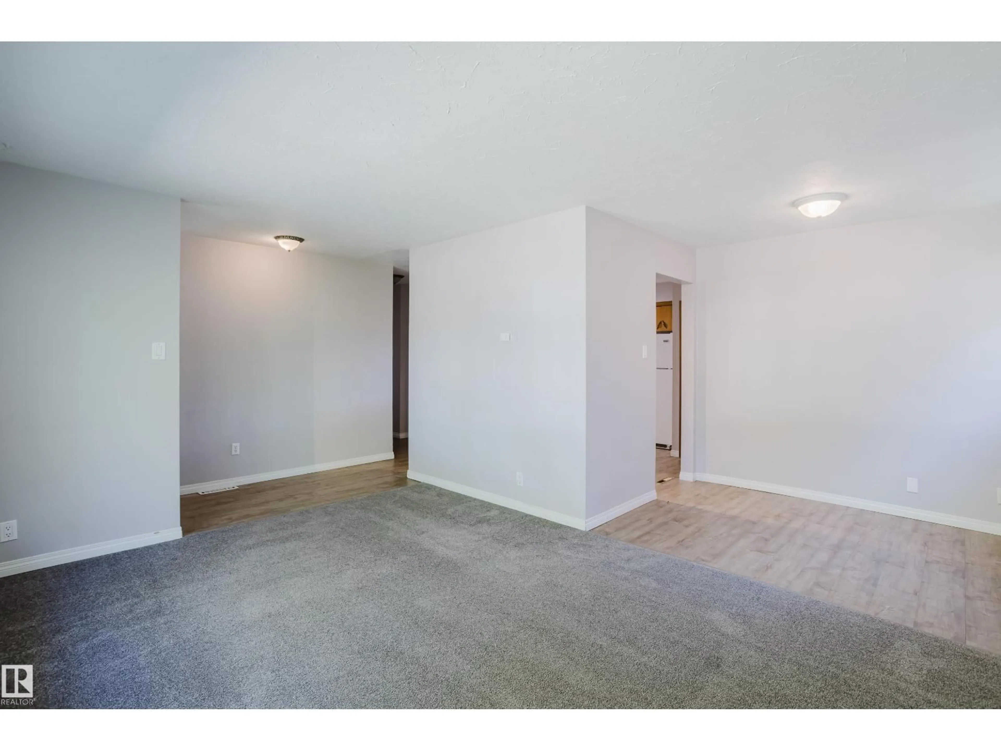16505 103 AV, Edmonton, Alberta T5P0R1
Contact us about this property
Highlights
Estimated valueThis is the price Wahi expects this property to sell for.
The calculation is powered by our Instant Home Value Estimate, which uses current market and property price trends to estimate your home’s value with a 90% accuracy rate.Not available
Price/Sqft$413/sqft
Monthly cost
Open Calculator
Description
Unlock a smart investment or family-living opportunity in Britannia Youngstown. This legally suited bungalow sits on a full 600 square meter lot on a quiet, tree-lined street—ideal for future infill, land banking, or multi-generational living. Upstairs features three spacious bedrooms, a refreshed four-piece bath, and a bright kitchen with room to personalize. The two-bedroom basement suite includes a modern bath, large living area, and separate laundry, offering a solid cash flow setup with strong rental appeal. A double detached garage, extra parking, and fenced yard add flexibility for RVs, hobbies, or outdoor living. Located just ten minutes from the upcoming West LRT line and close to Mayfield shopping, West Edmonton Mall, 170 Street, and top schools, this property checks every box for both lifestyle and long-term growth. (id:39198)
Property Details
Interior
Features
Main level Floor
Bedroom 2
Bedroom 3
Primary Bedroom
Exterior
Parking
Garage spaces -
Garage type -
Total parking spaces 4
Property History
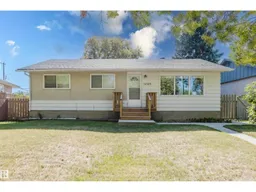 75
75
