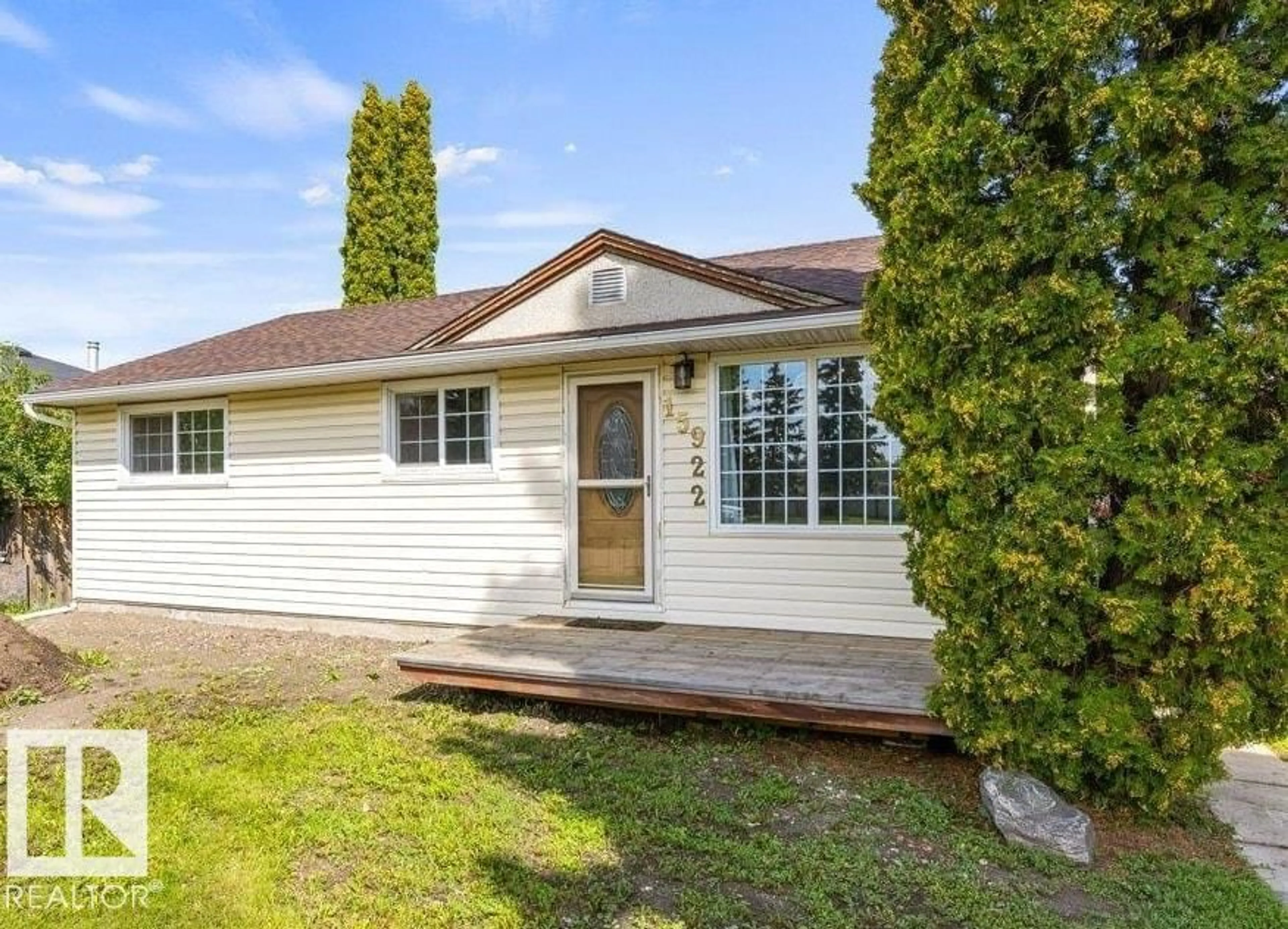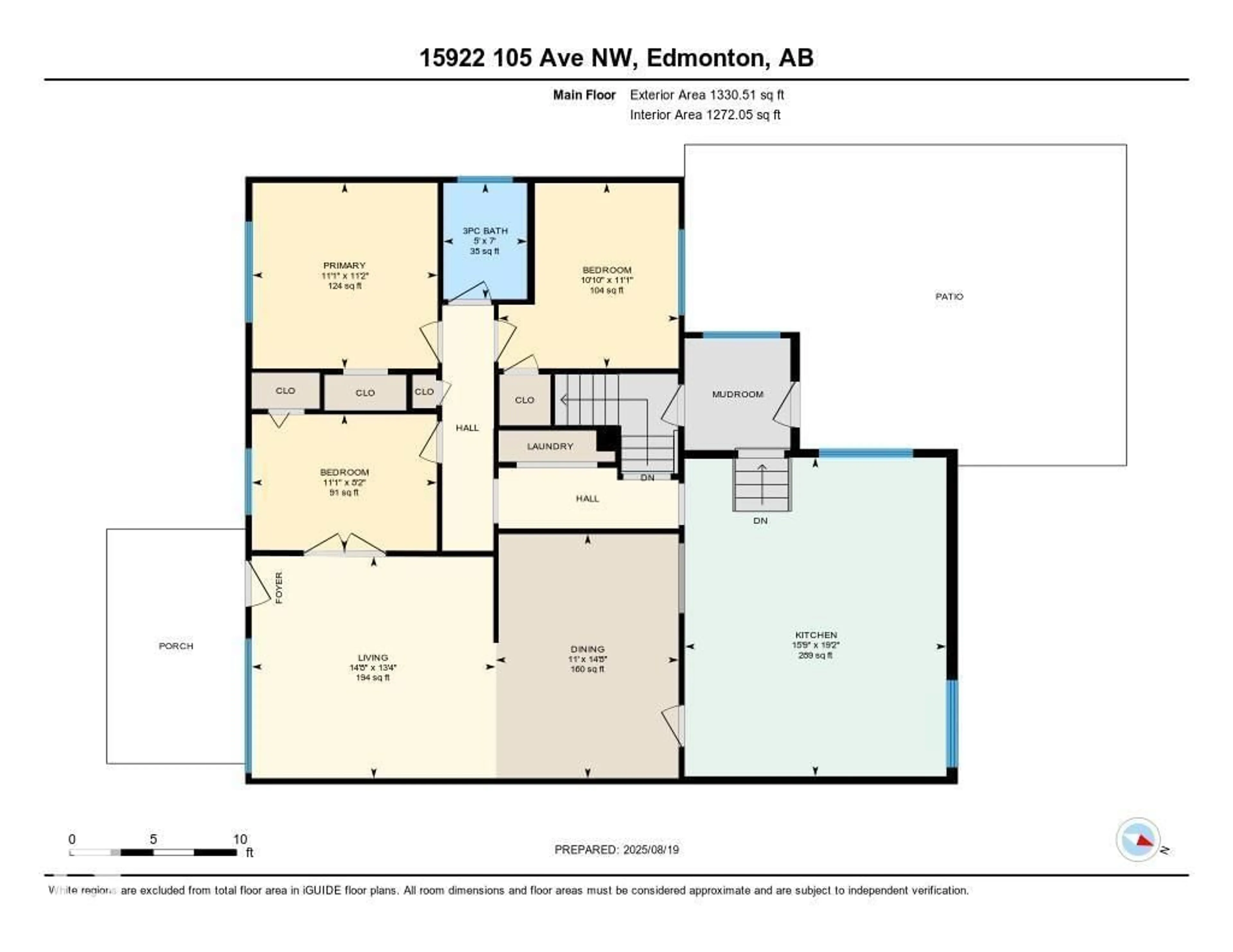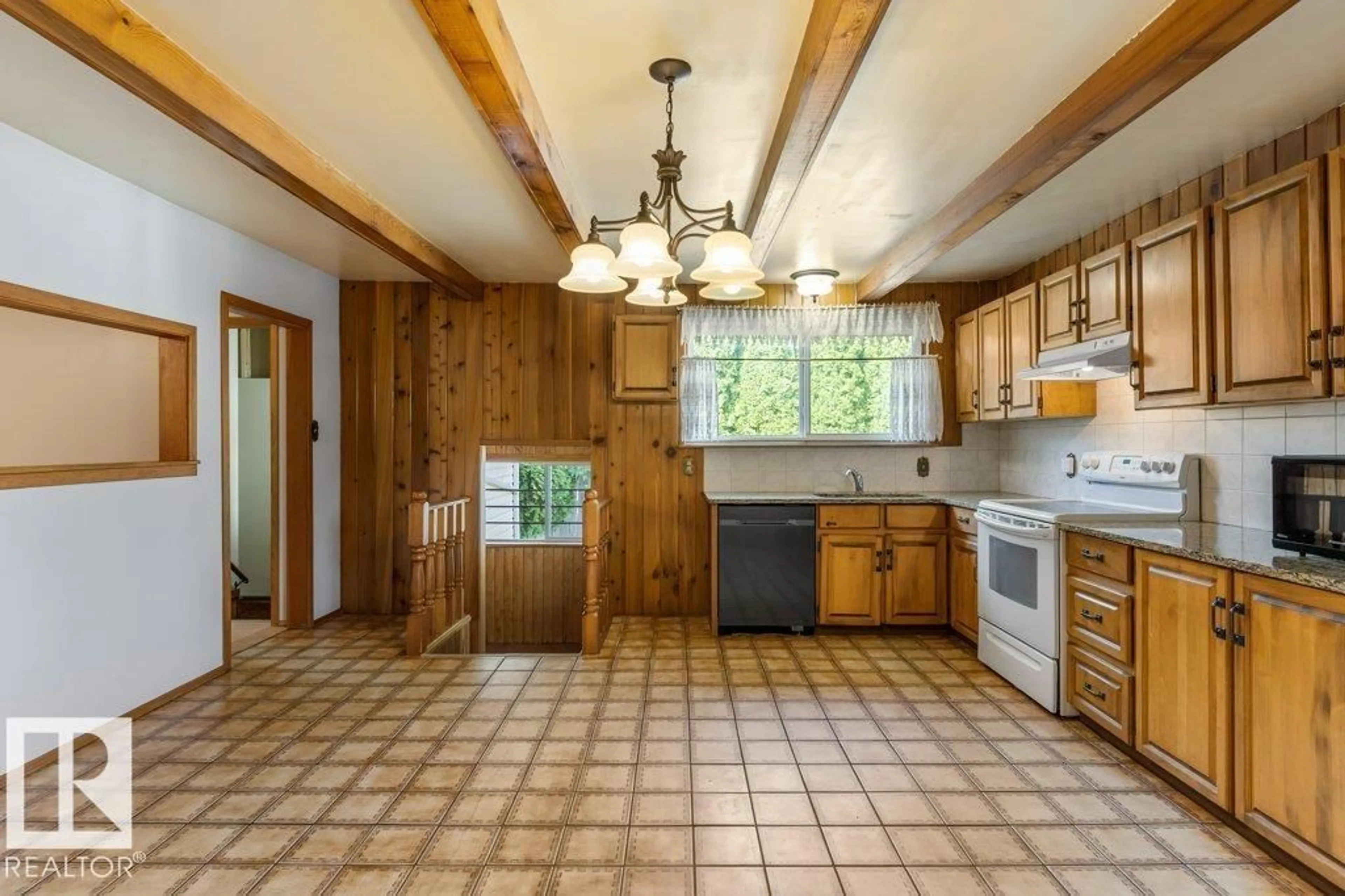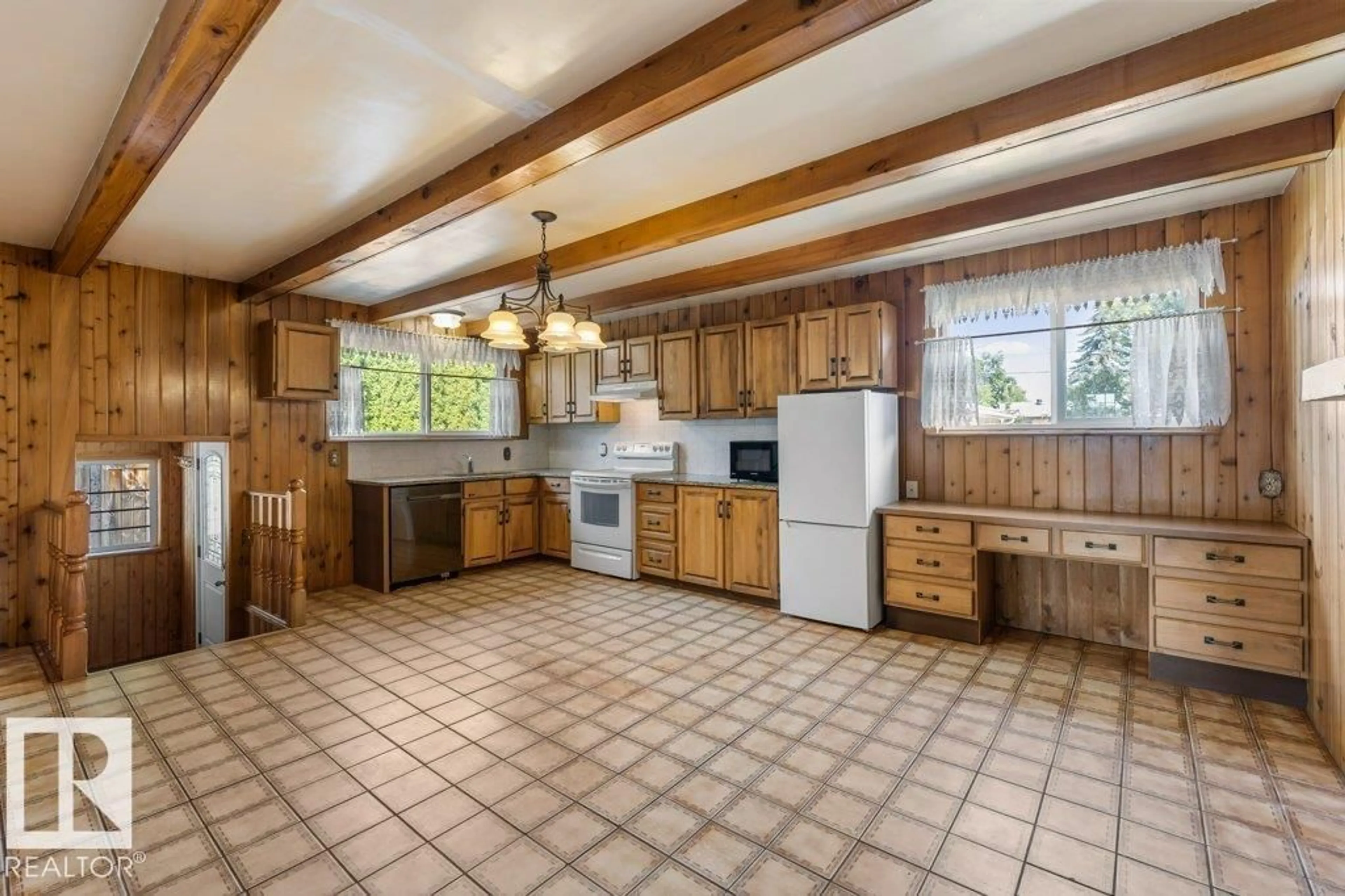Contact us about this property
Highlights
Estimated valueThis is the price Wahi expects this property to sell for.
The calculation is powered by our Instant Home Value Estimate, which uses current market and property price trends to estimate your home’s value with a 90% accuracy rate.Not available
Price/Sqft$270/sqft
Monthly cost
Open Calculator
Description
BEAUTIFUL BRITANNIA YOUNGSTOWN! First time on the market! Large, 3 Bedroom Bungalow features a Country-style kitchen w/ granite countertops. Laundry is located on the main floor as well as roughed-in in the basement. With a separate entrance, there is a possibility to add a secondary suite. Upgrades & Updates: New Sewer Line, HWT & Furnace ('21), Roof - 35 year shingles ('17), Eaves Troughs ('23). OVERSIZED, HEATED, DOUBLE GARAGE (23'1 x 29'1: 673 sq ft) w/ 10' Ceilings. Located in a mature west end, neighbourhood. It is in close proximity to parks (including views from the front window!), community league, skating rink, schools & shopping (Mayfield Common). Only a 20 MINUTE DRIVE DOWNTOWN (30 MINS. TRANSIT or 20 MINS. BIKE RIDE). 20 mins. walk to the future LRT Station. Easy access to the Yellowhead. Designated School: St. Francis Xavier. LARGE LOT! 50' x 130' (603 m2) - ideal for future infill or subdivision or someone looking for a sweat equity opportunity (handyman special!). (id:39198)
Property Details
Interior
Features
Main level Floor
Living room
Dining room
Kitchen
Primary Bedroom
Property History
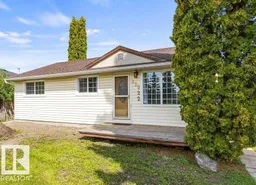 22
22
