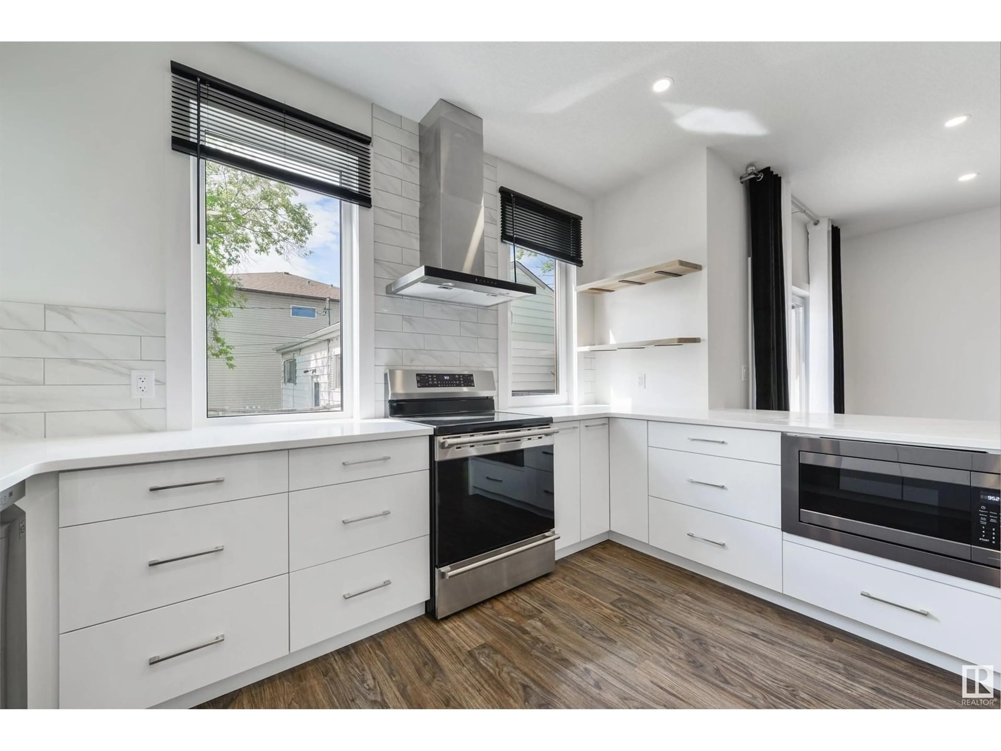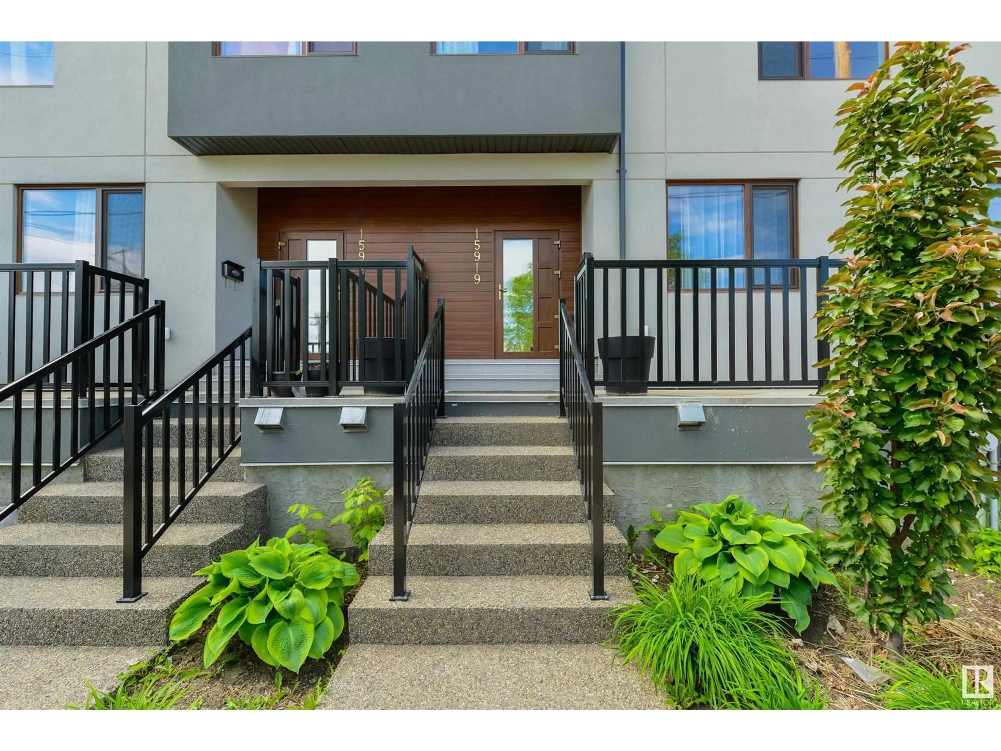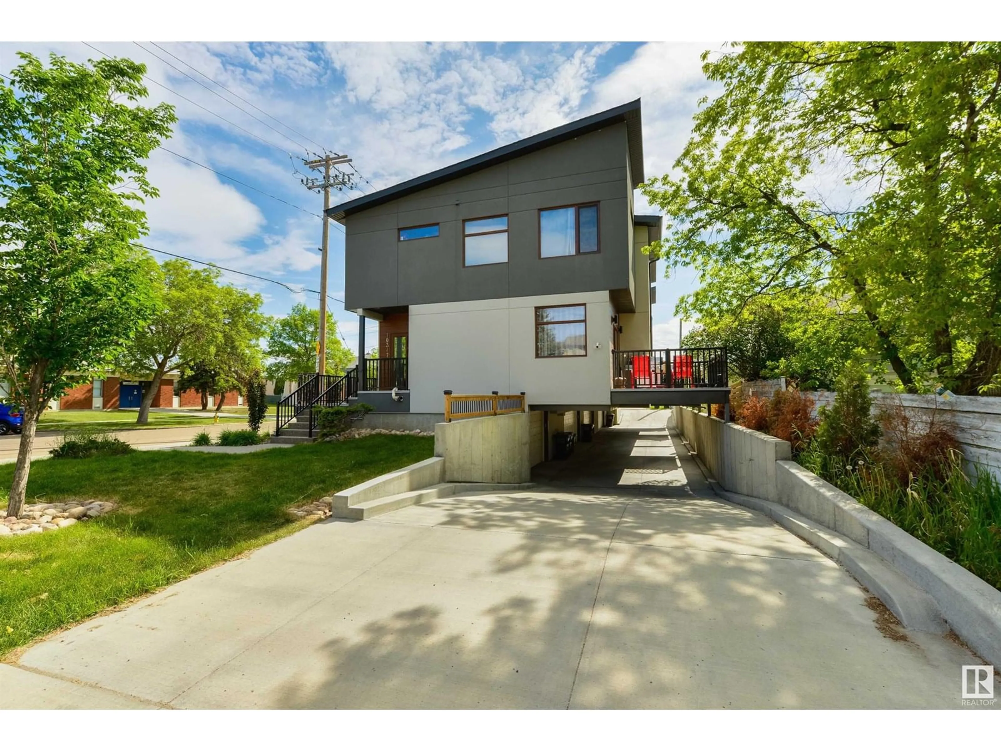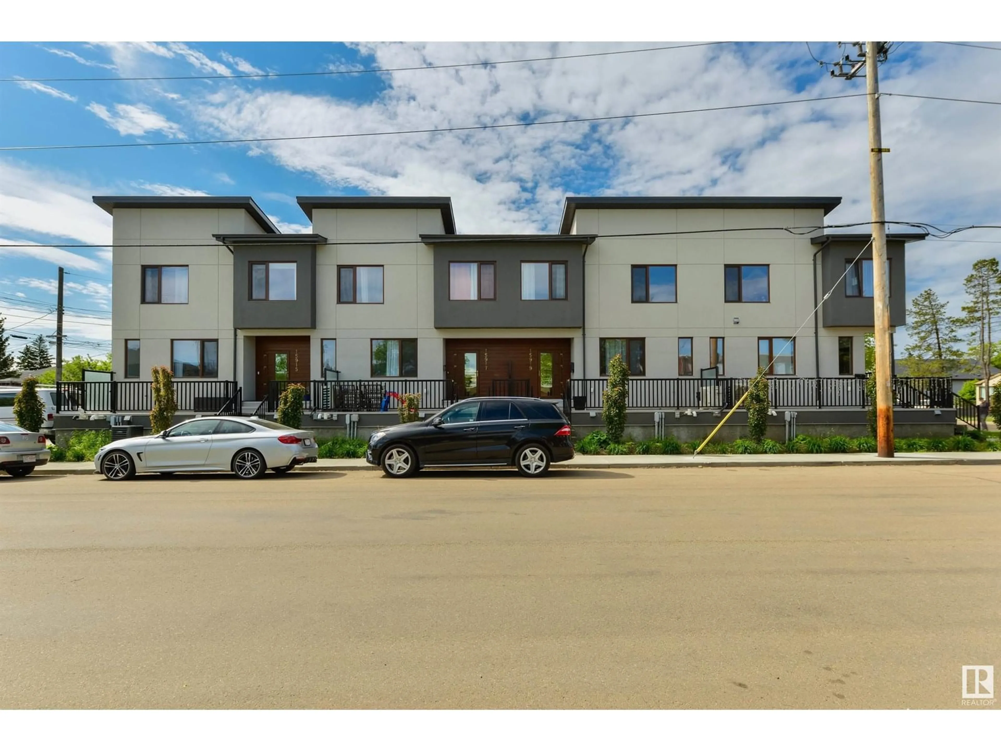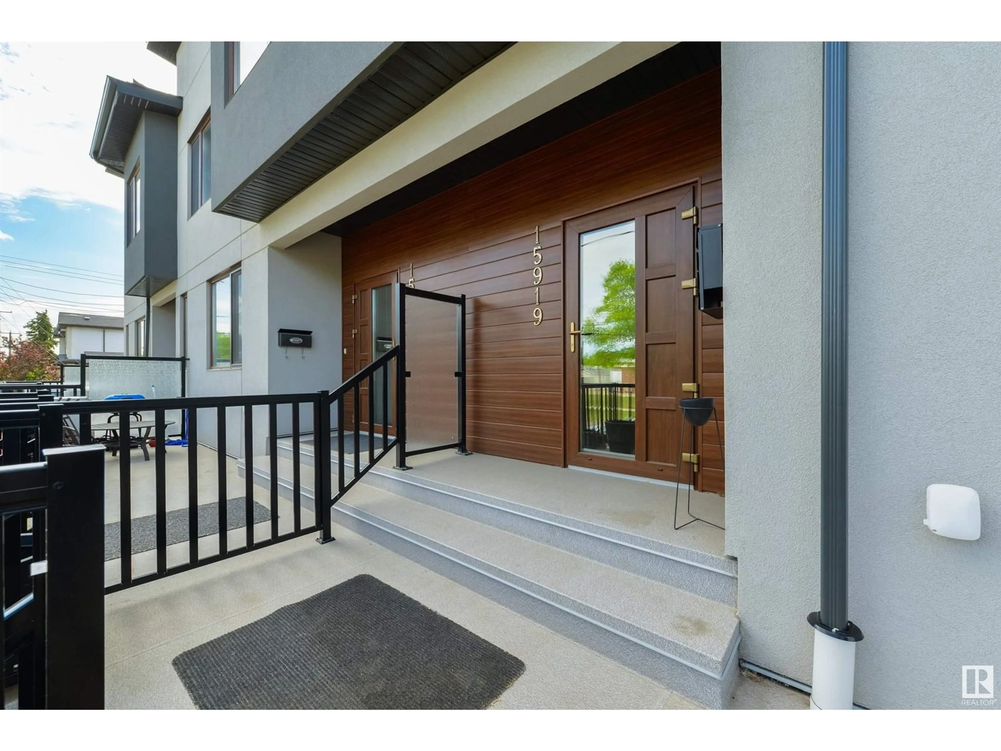Contact us about this property
Highlights
Estimated valueThis is the price Wahi expects this property to sell for.
The calculation is powered by our Instant Home Value Estimate, which uses current market and property price trends to estimate your home’s value with a 90% accuracy rate.Not available
Price/Sqft$286/sqft
Monthly cost
Open Calculator
Description
Discover this beautifully designed and finished 3-bedroom/3-bathroom Townhouse in Britannia Youngstown. The open concept main floor with tones of natural light features a modern kitchen equipped with high-end appliances, custom cabinetry and island...perfect for entertaining. Generous size patio conveniently right off the dining room area that flows naturally into the living room. Upstairs, you'll find all three bedrooms, including a spacious primary retreat complete with a walk-in closet and a 4-piece ensuite. The laundry room and another 4 piece bathroom complete the second floor. No shortage of expense with exterior stucco and high end triple pane European Windows and Doors. Enjoy the convenience of a great location with a private underground two car garage that connects directly to your unit. Great place to call home or investment opportunity. (id:39198)
Property Details
Interior
Features
Main level Floor
Living room
3.67 x 3.89Dining room
3.23 x 3.97Kitchen
3.33 x 3.82Condo Details
Inclusions
Property History
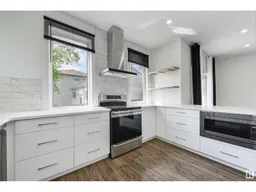 41
41
