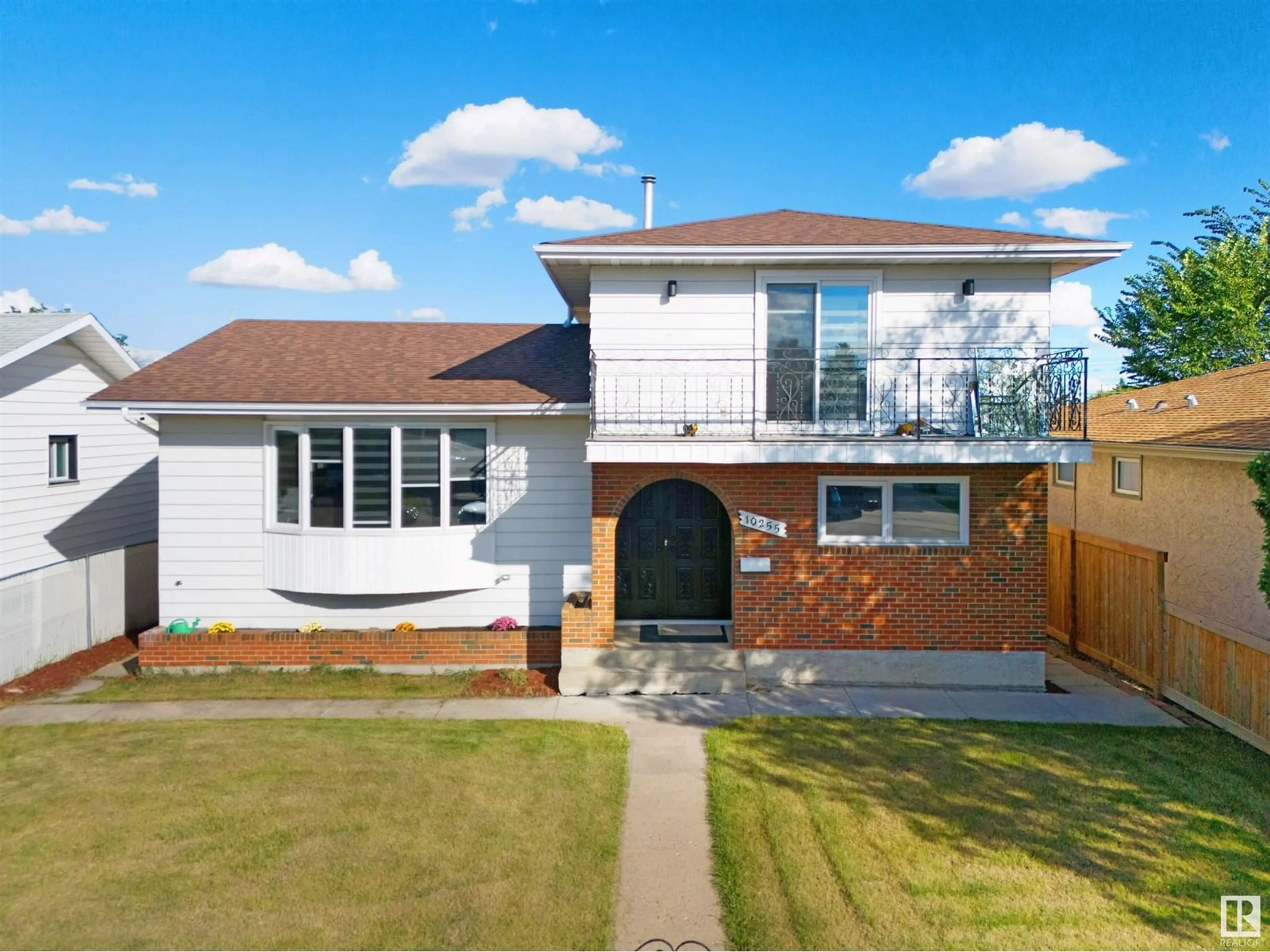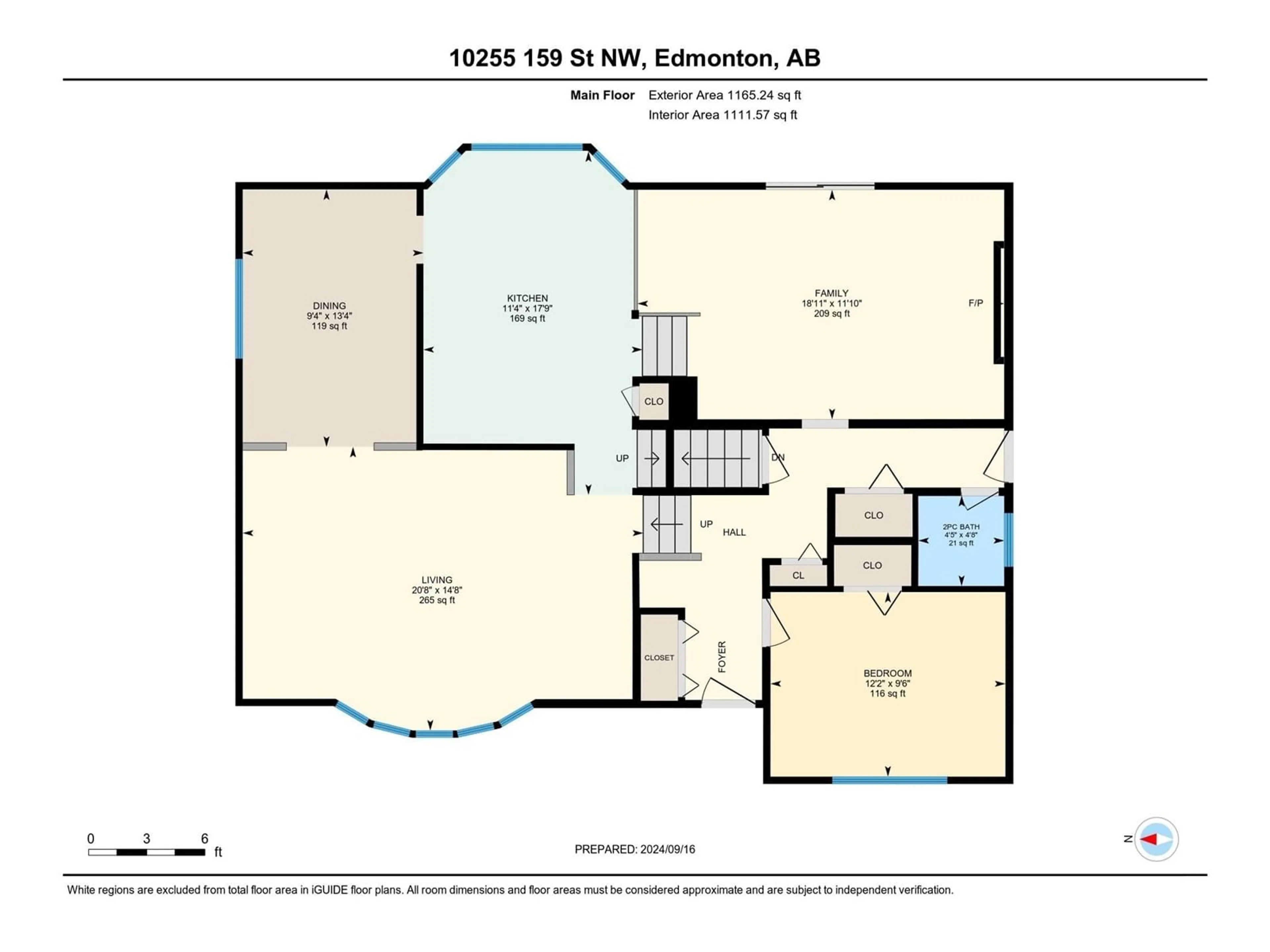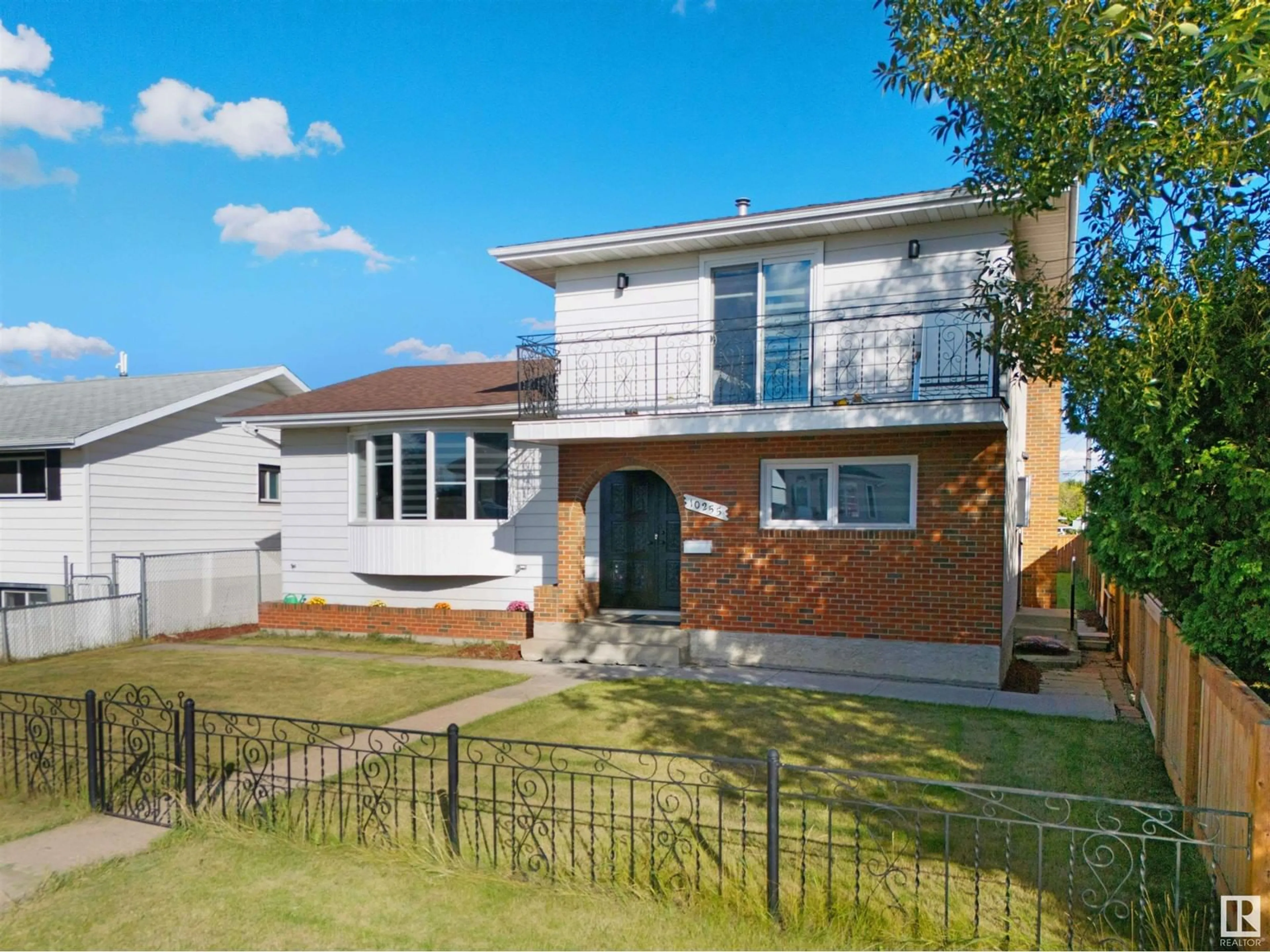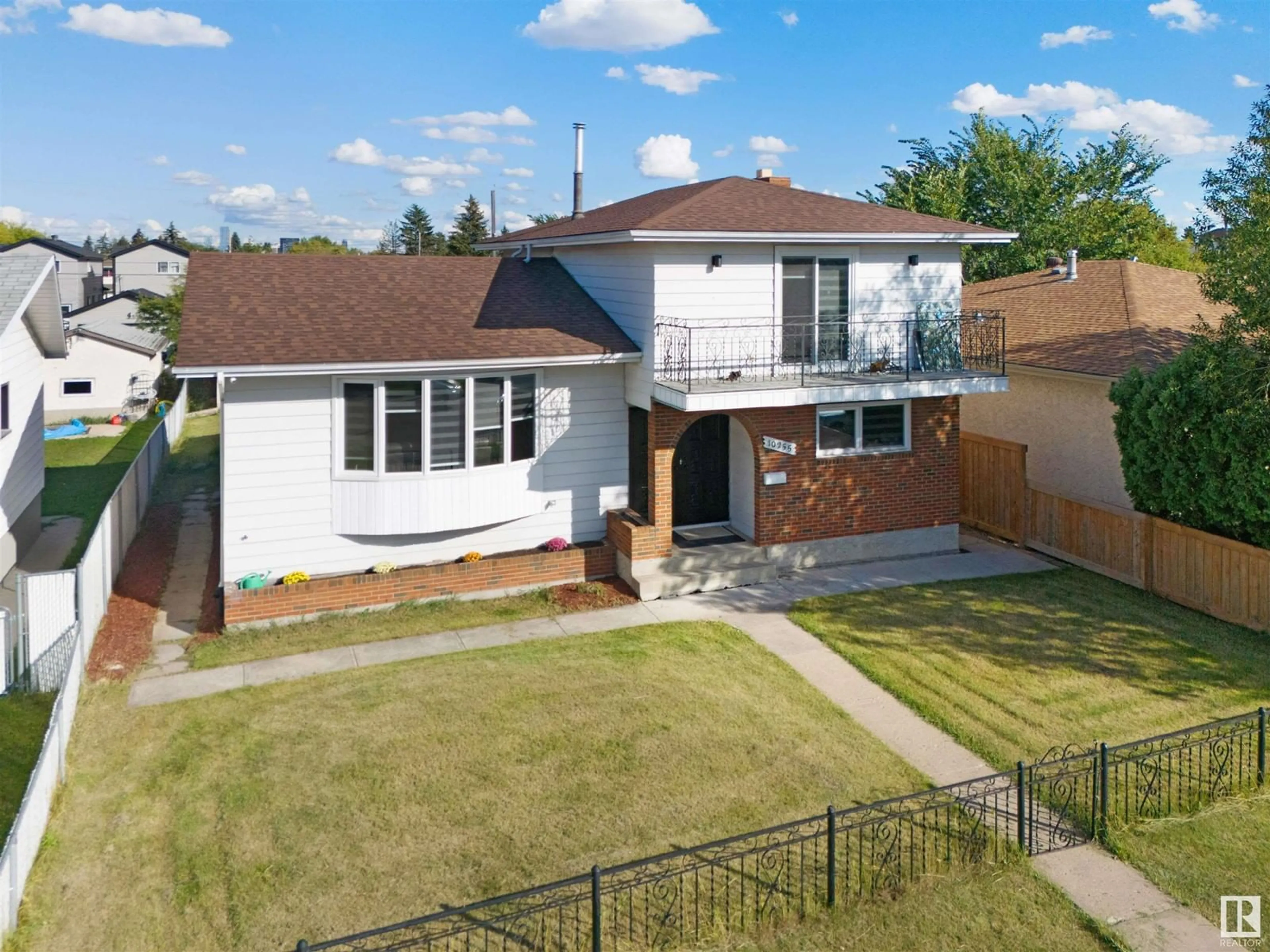10255 159 ST NW, Edmonton, Alberta T5P3A3
Contact us about this property
Highlights
Estimated ValueThis is the price Wahi expects this property to sell for.
The calculation is powered by our Instant Home Value Estimate, which uses current market and property price trends to estimate your home’s value with a 90% accuracy rate.Not available
Price/Sqft$308/sqft
Est. Mortgage$2,362/mo
Tax Amount ()-
Days On Market12 days
Description
Welcome to this stunning extensively renovated home in Britannia Youngstown! Featuring 4 bedrooms, den, 2 full baths & 2 half baths, this property offers an incredible value. The main floor includes both a separate Living & family room, with the living room showcasing a cozy fireplace on the feature wall & large windows offering a view of backyard. The open-concept newly renovated U-shaped kitchen is a chef’s delight, with quartz countertops, ample cabinetry, a beautiful backsplash & abundant natural light flowing in through windows covering whole wall. The dining area is spacious, while the family room feels bright & inviting with its large front-facing windows. For added convenience, there is a bedroom & a 2-pc bath on main floor. Upstairs, you will find master bedroom with a WI closet, a 2-pc Ensuite & with access to balcony, along with two additional bedrooms & a 5-pc bath. Partly finished basement includes a den & a 3-pc bath. Huge fully landscaped backyard. Oversized, heated double detached garage. (id:39198)
Property Details
Interior
Features
Upper Level Floor
Bedroom 2
4.0m x 2.7mBedroom 3
2.9m x 2.9mPrimary Bedroom
3.5m x 4.3mProperty History
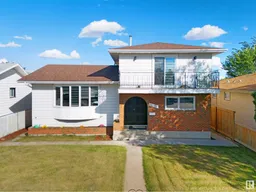 54
54
