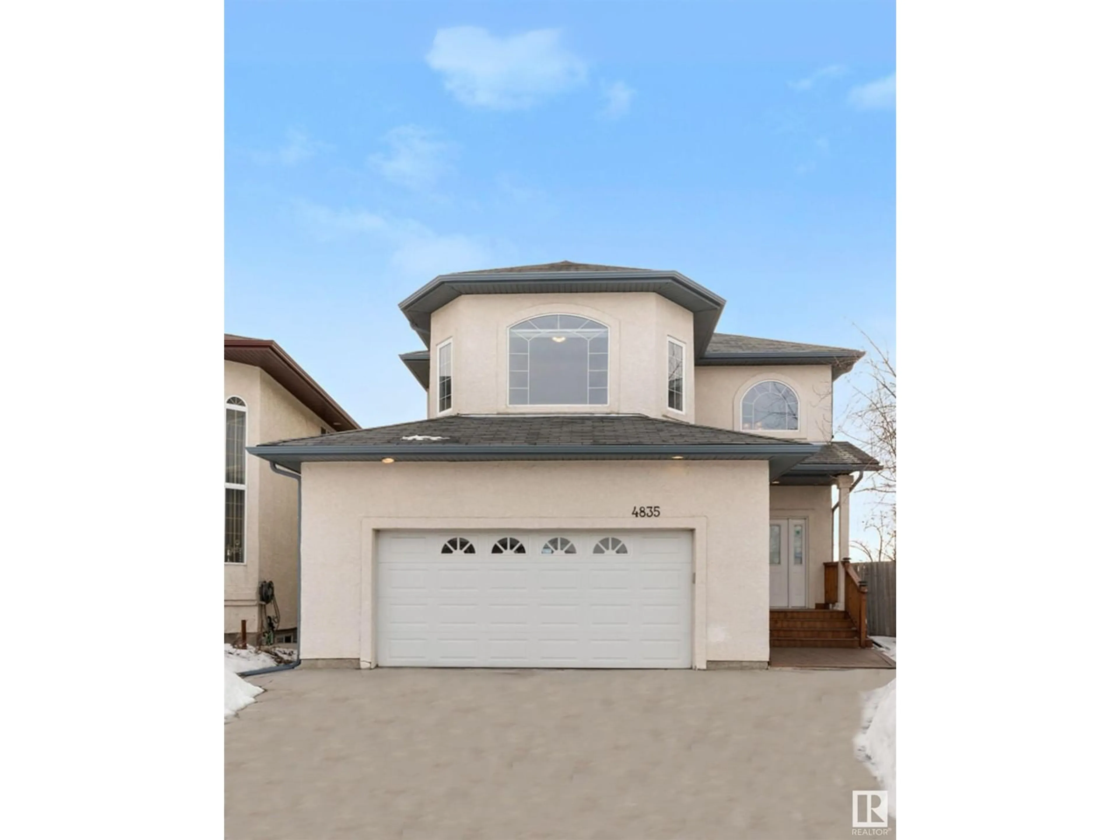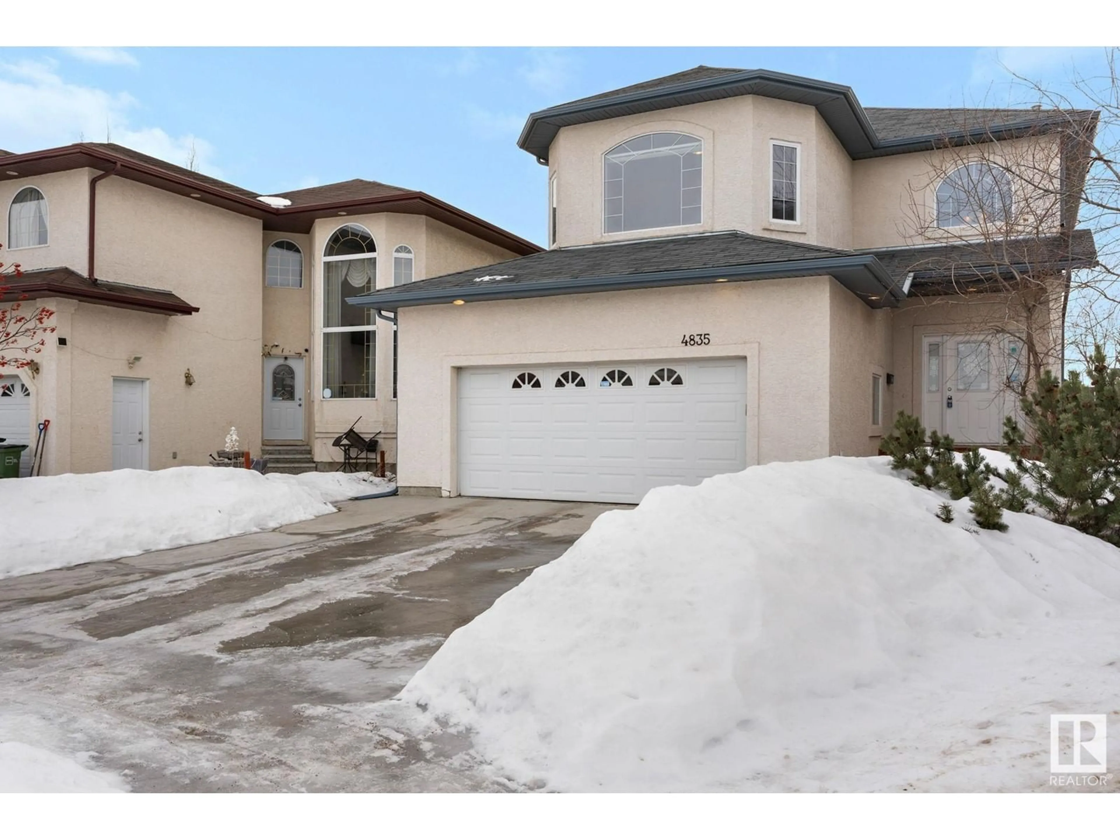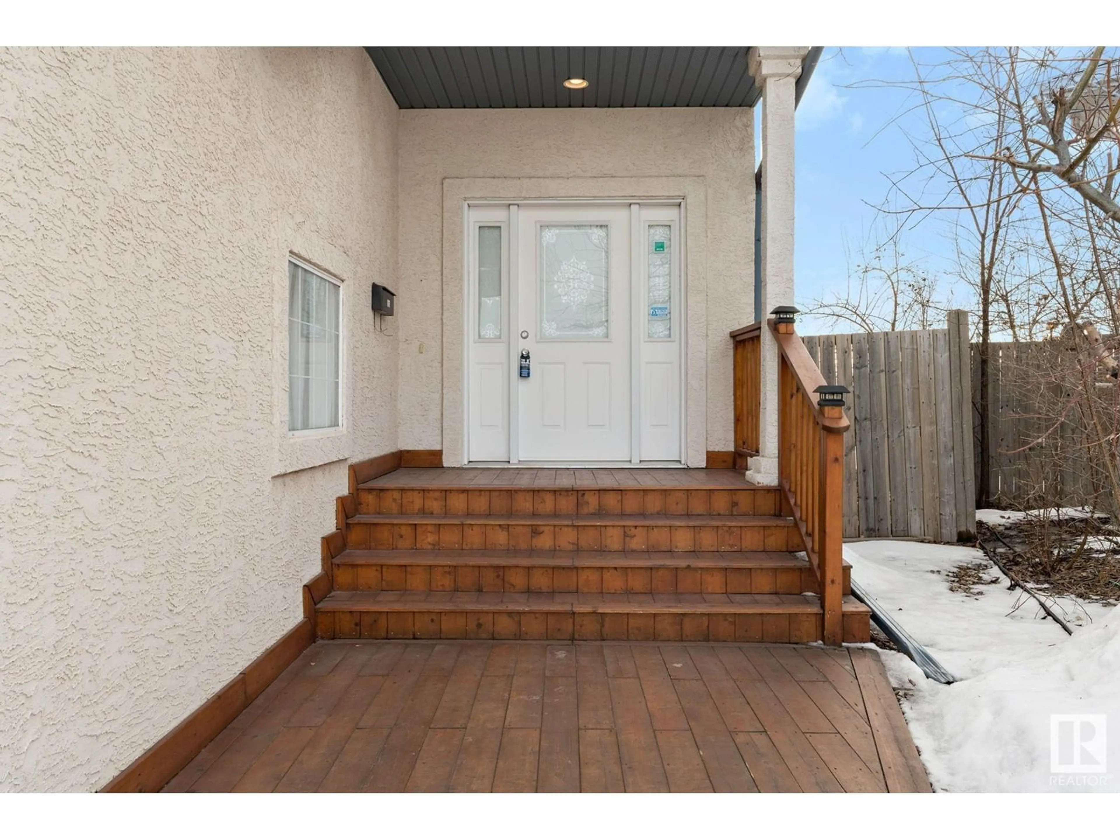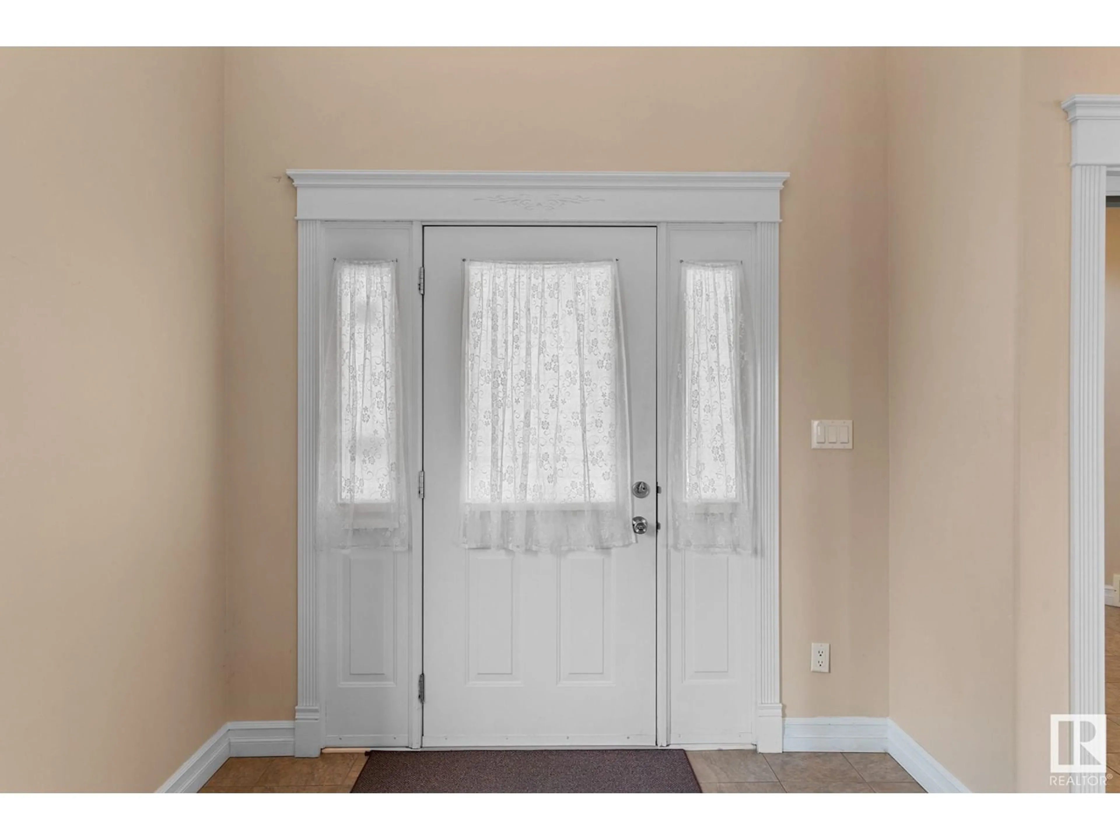4835 154 AV NW, Edmonton, Alberta T5Y0C1
Contact us about this property
Highlights
Estimated ValueThis is the price Wahi expects this property to sell for.
The calculation is powered by our Instant Home Value Estimate, which uses current market and property price trends to estimate your home’s value with a 90% accuracy rate.Not available
Price/Sqft$230/sqft
Est. Mortgage$2,147/mo
Tax Amount ()-
Days On Market42 days
Description
Nestled on a spacious pie lot, this stunning 2-storey home features an O/S dbl garage w/ sink & exterior door, offering both convenience and functionality. Inside, enjoy the elegant touches of crown molding found throughout on the ceiling, all the doors, trim & kitchen cabinets. The main floor boasts beautiful HW & ceramic flooring, while the upper level is carpeted for added comfort. The kitchen features ample storage space in the maple-stained cherry wood cabinetry, a corner pantry, floating island & pot lights off the dining area. The main floor incl a versatile dining room, easily converted into a bedroom/office next to a full bath w/ a separate toilet room and laundry closet. The living room offers a gas fireplace w/ a mantle, creating a warm, inviting space. Upstairs, the primary bedroom boasts a walk-in closet & 4pc ensuite w/ a jet tub. Follow the open hallway to the large bonus room w/ vaulted ceilings. The low-maintenance backyard w/ a deck is a great scenic extension to this well loved home! (id:39198)
Property Details
Interior
Features
Main level Floor
Living room
3.73 m x 4.33 mDining room
4.36 m x 2.9 mKitchen
5.11 m x 4.94 mFamily room
3.73 m x 4.33 mProperty History
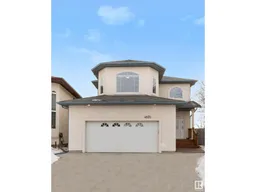 41
41
