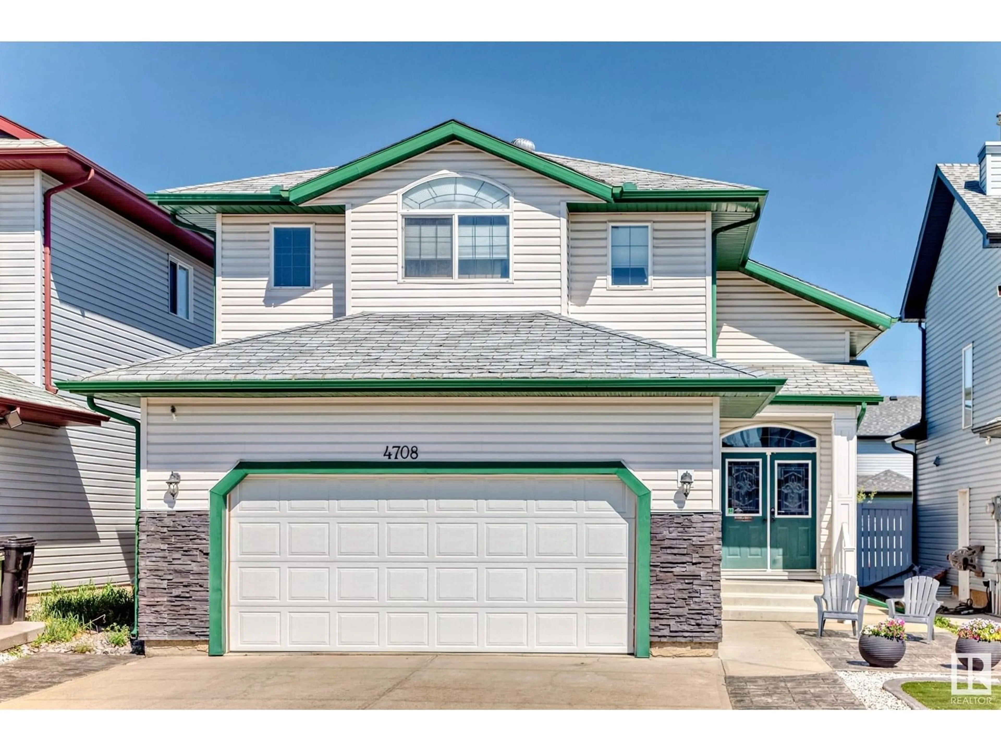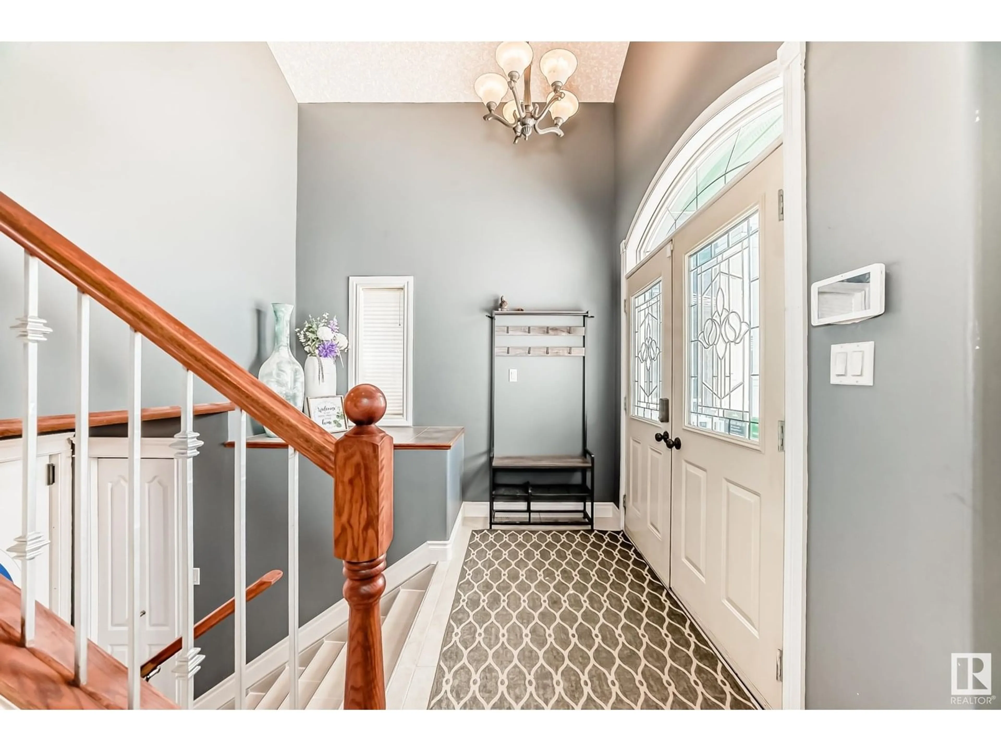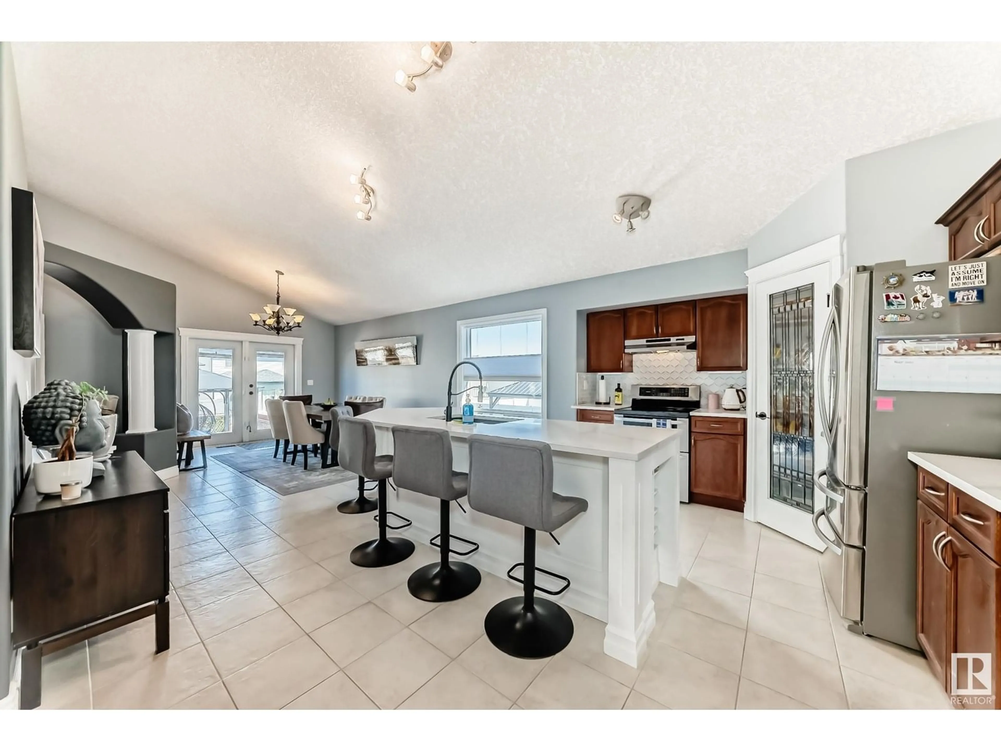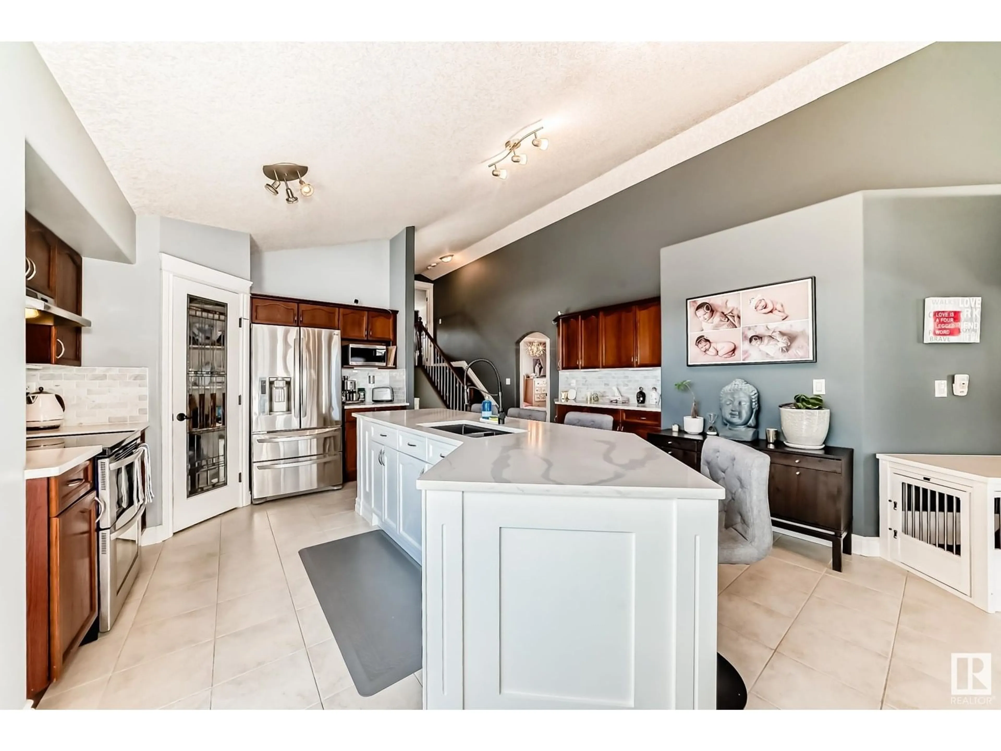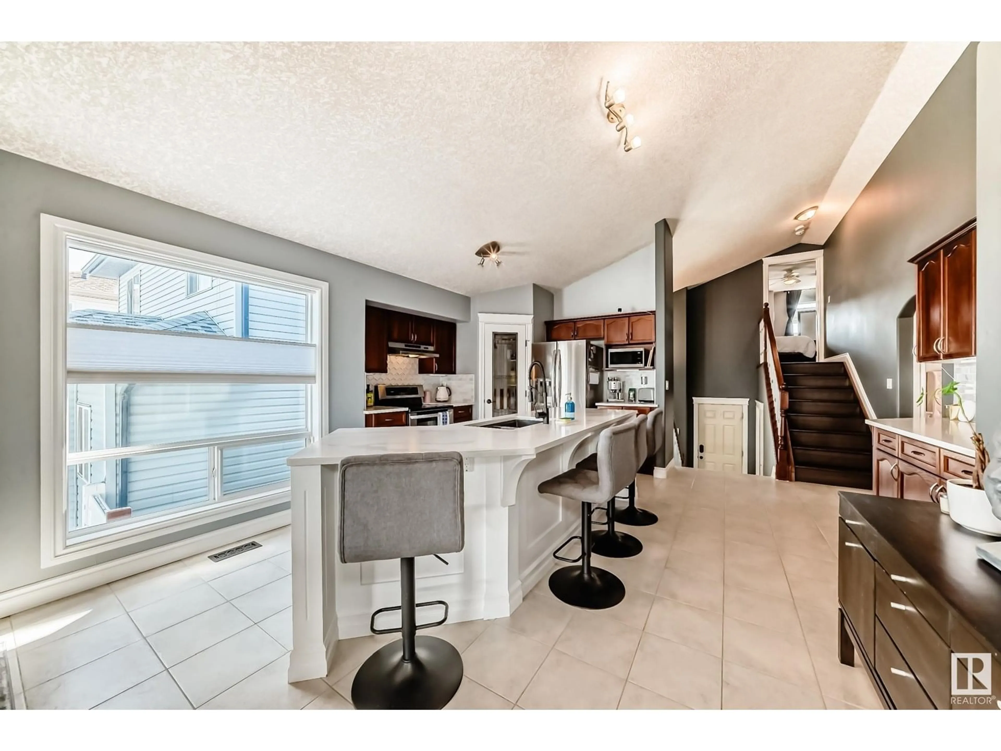4708 164 AV, Edmonton, Alberta T5Y0A5
Contact us about this property
Highlights
Estimated valueThis is the price Wahi expects this property to sell for.
The calculation is powered by our Instant Home Value Estimate, which uses current market and property price trends to estimate your home’s value with a 90% accuracy rate.Not available
Price/Sqft$324/sqft
Monthly cost
Open Calculator
Description
Bi-level with Fully Finished Basement! Beautiful property, fantastic layout impeccably maintained, original owner home offering style, comfort, & functionality. The main floor features a bright, updated kitchen with quartz countertops, quality tile backsplash, oak cabinetry, walk-in pantry, & a spacious island—perfect for cooking & entertaining. An abundance of windows fills the open-concept living & dining areas with natural light. On the main floor and upper level you will find 3 rarely sized spacious bedrooms. The finished basement is ideal for relaxing or entertaining, with a large family/rec room, french doors, a wet bar, an additional bedroom, full bathroom, & wiring for multiple TVs—ready for your media setup. Enjoy year-round comfort with central A/C and a newer hot water tank (2021). Outside, a two-tiered deck overlooks the fenced backyard—perfect for family gatherings or quiet evenings in a hot tub. Impeccably cared for, this property is a move-in ready! Priced to sell! (id:39198)
Property Details
Interior
Features
Basement Floor
Bedroom 4
3.73 x 2.42Family room
7.87 x 6.02Property History
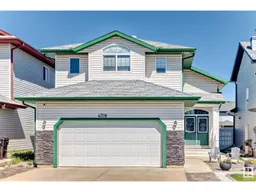 45
45
