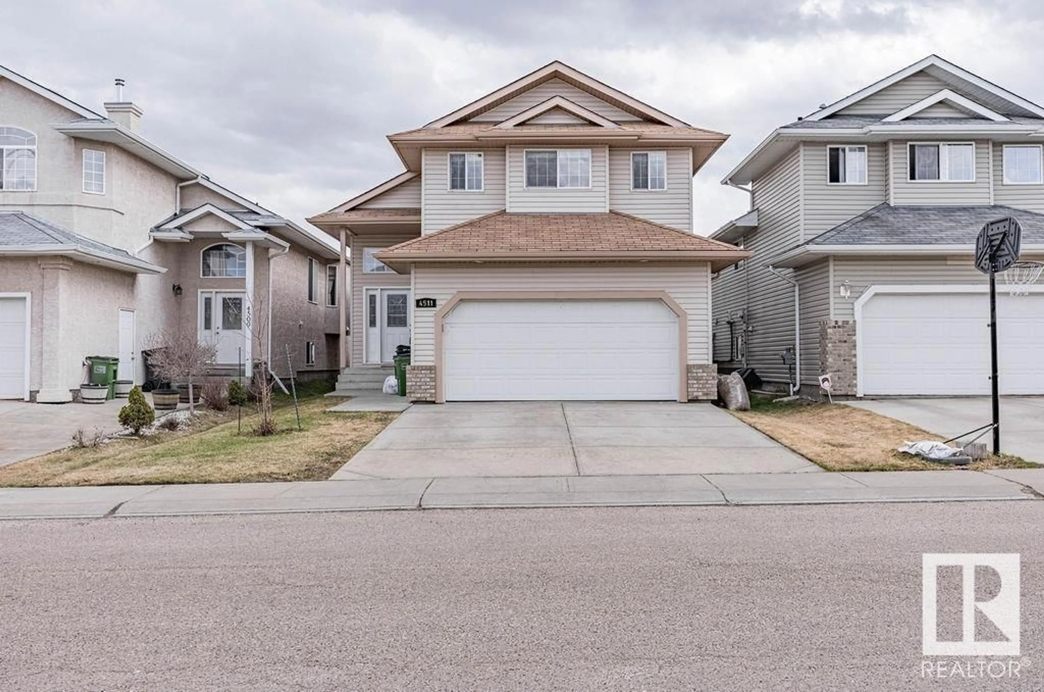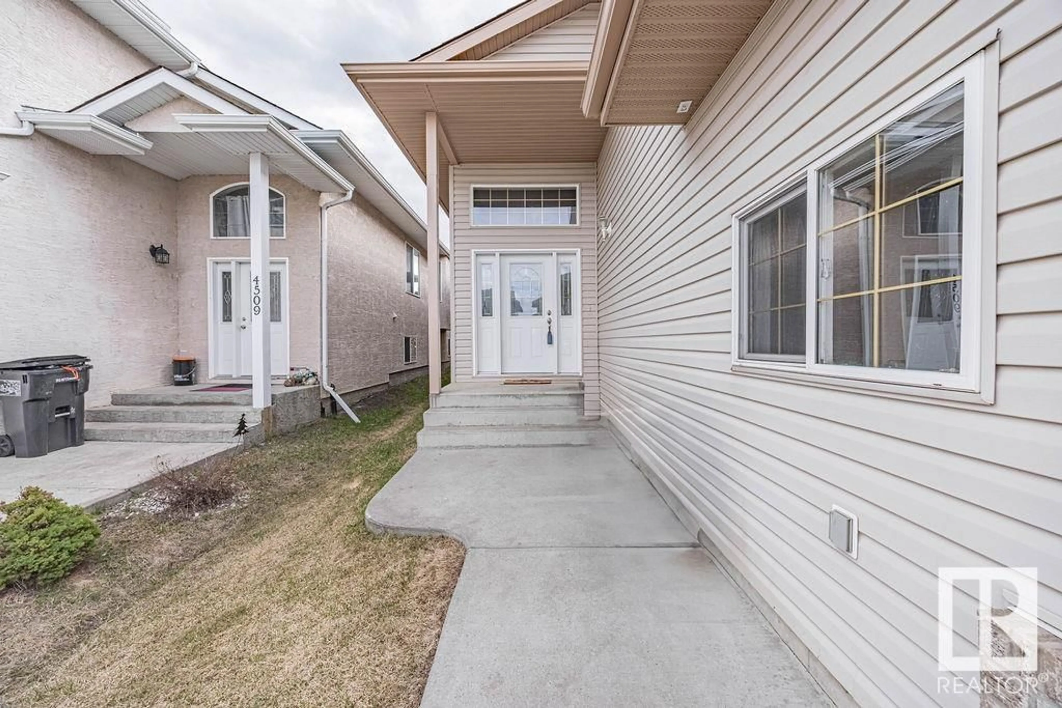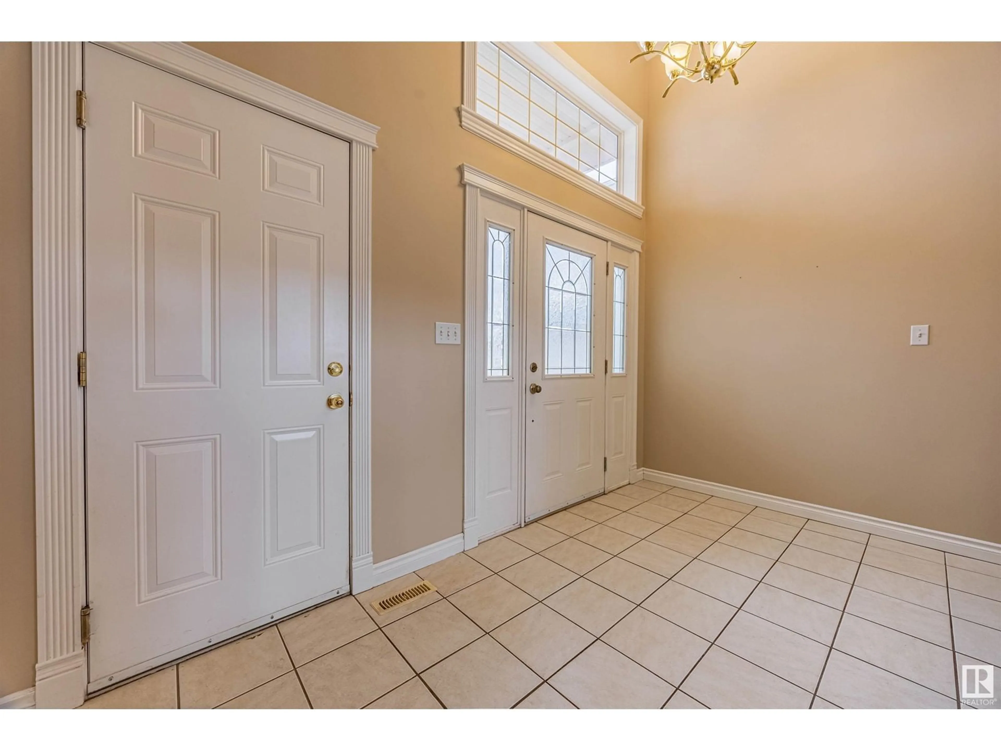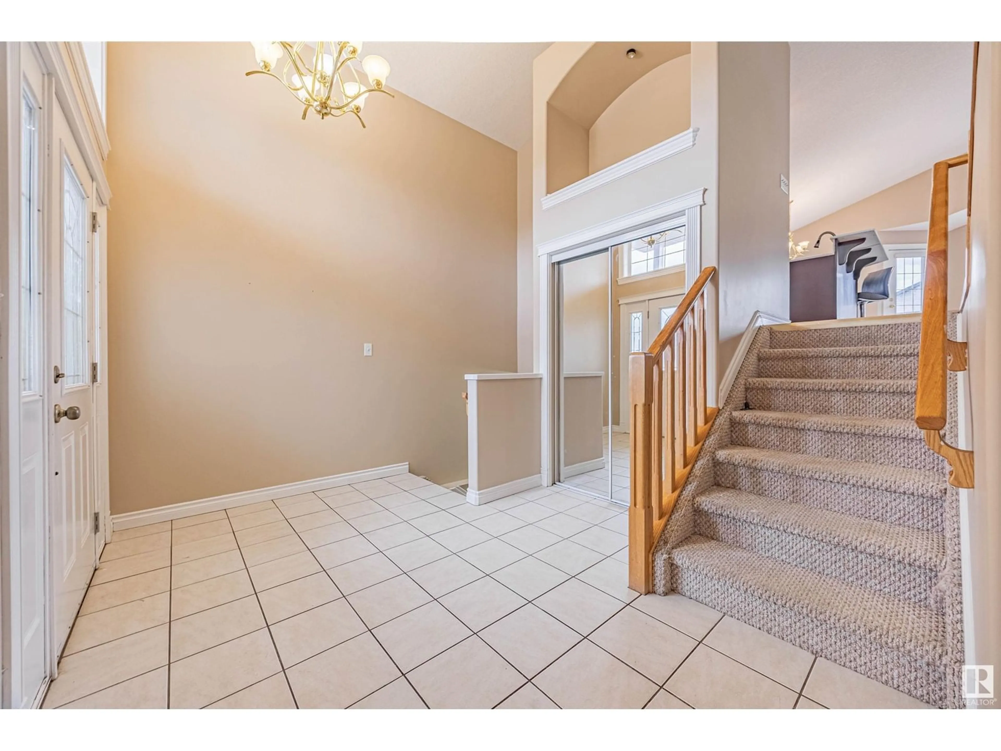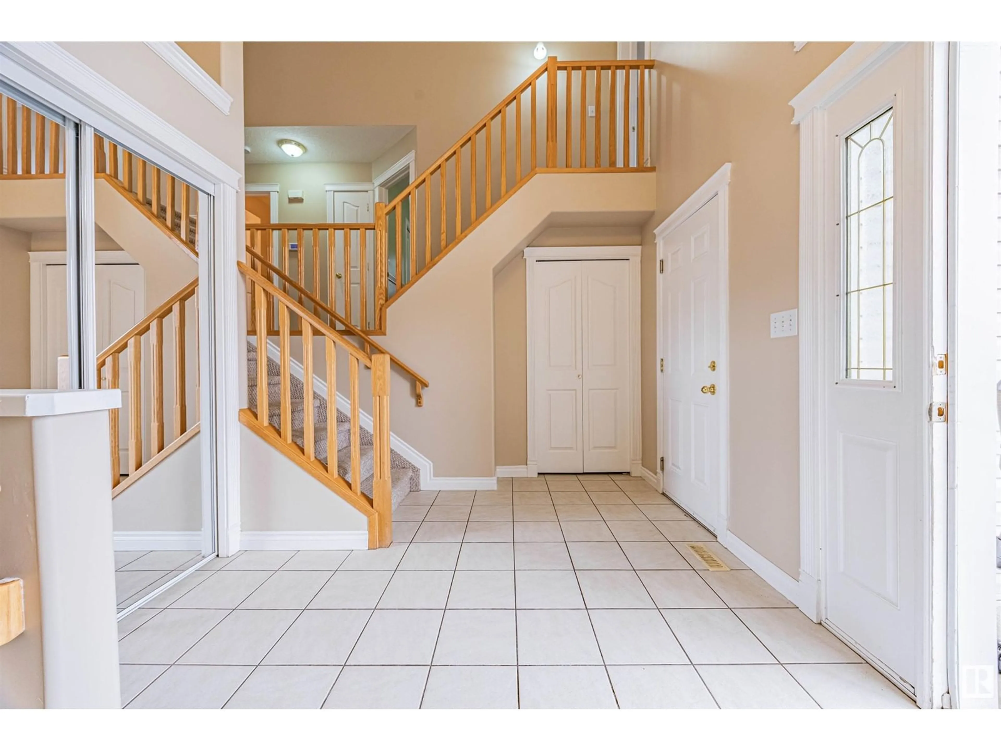Contact us about this property
Highlights
Estimated ValueThis is the price Wahi expects this property to sell for.
The calculation is powered by our Instant Home Value Estimate, which uses current market and property price trends to estimate your home’s value with a 90% accuracy rate.Not available
Price/Sqft$356/sqft
Est. Mortgage$2,229/mo
Tax Amount ()-
Days On Market1 day
Description
WELCOME HOME, stop the searh this is the ONE! THIS home has it all! With over 2800 sq feet of living space that includes 3 bedrooms, 3 full bathrooms, bright open concept kitchen, dining room and living room with a corner fireplace. This Bright and Spacious Bi- level is located in Brintnell, with plenty of schools shopping and close access to the AH. This home is stunning with an open foyer that will leave you breathless. THIS HOME IS 100% turn key with a NEW furnace, NEW Central AC, NEW hot water on demand, vaulted ceilings and convienient double front attatched garage. This Fully finished basement was once operated as a day home with 3 large windows and plenty of room for a play room, rec room or extra bedrooms. The basement is complete with a new 4 piece soaker tub bathroom, upgraded GRANITE kitchen countertops and freshly painted walls with over 2800 sq feet of living space. With a wonderful west facing deck, fully fenced and landscaped yard with an uppe rand lower deck. (id:39198)
Property Details
Interior
Features
Basement Floor
Bonus Room
Family room
Property History
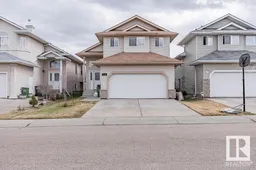 40
40
