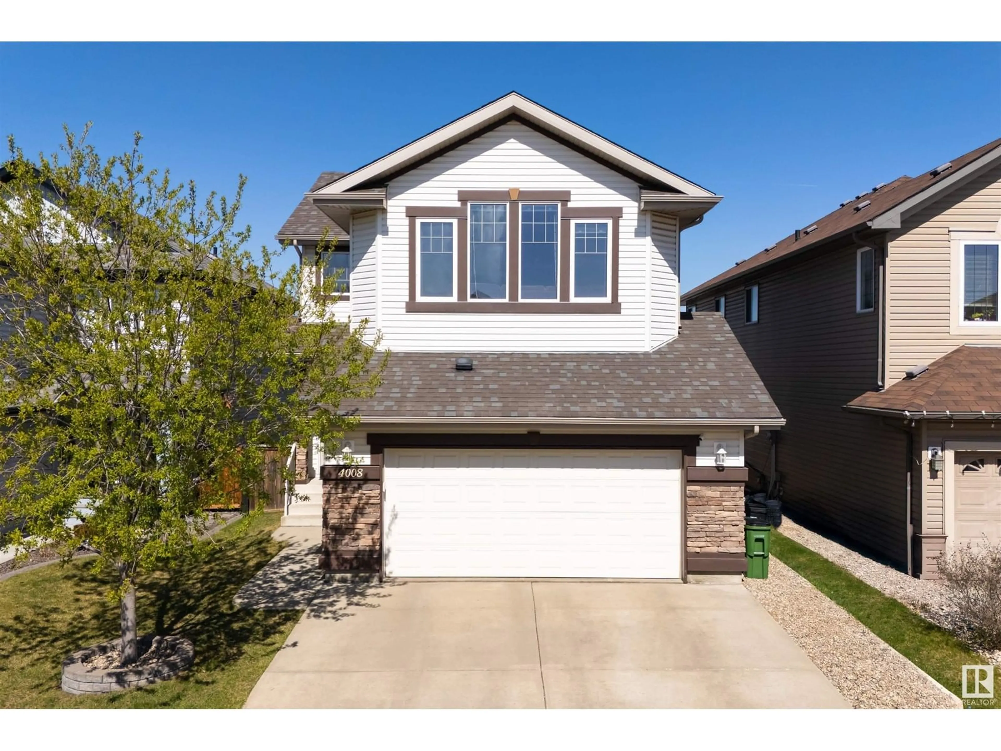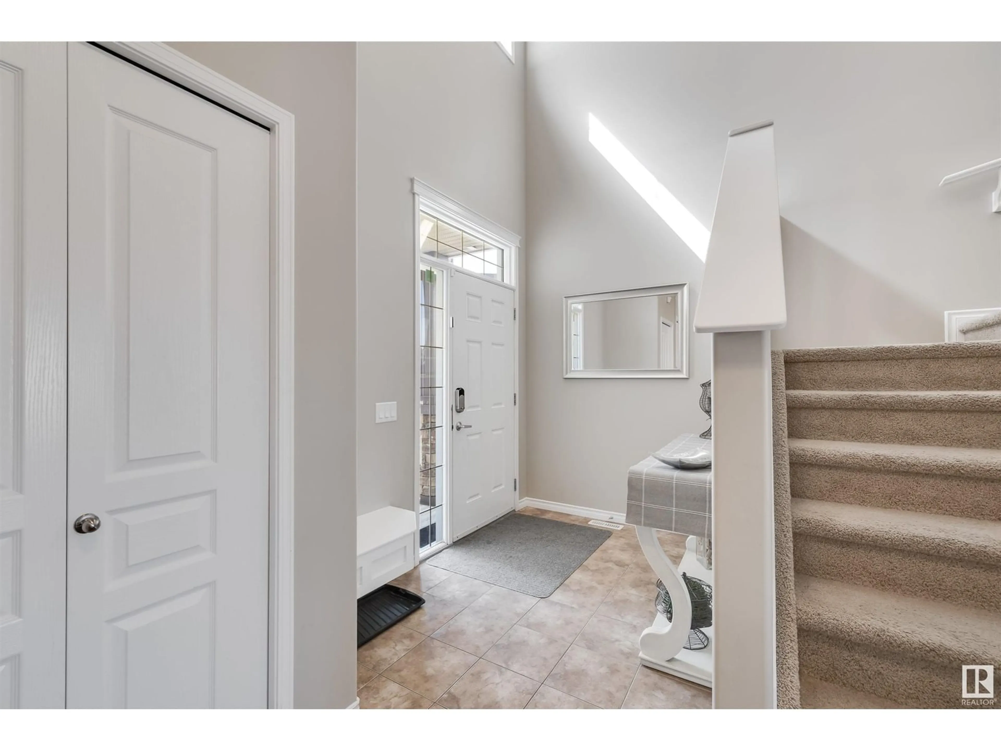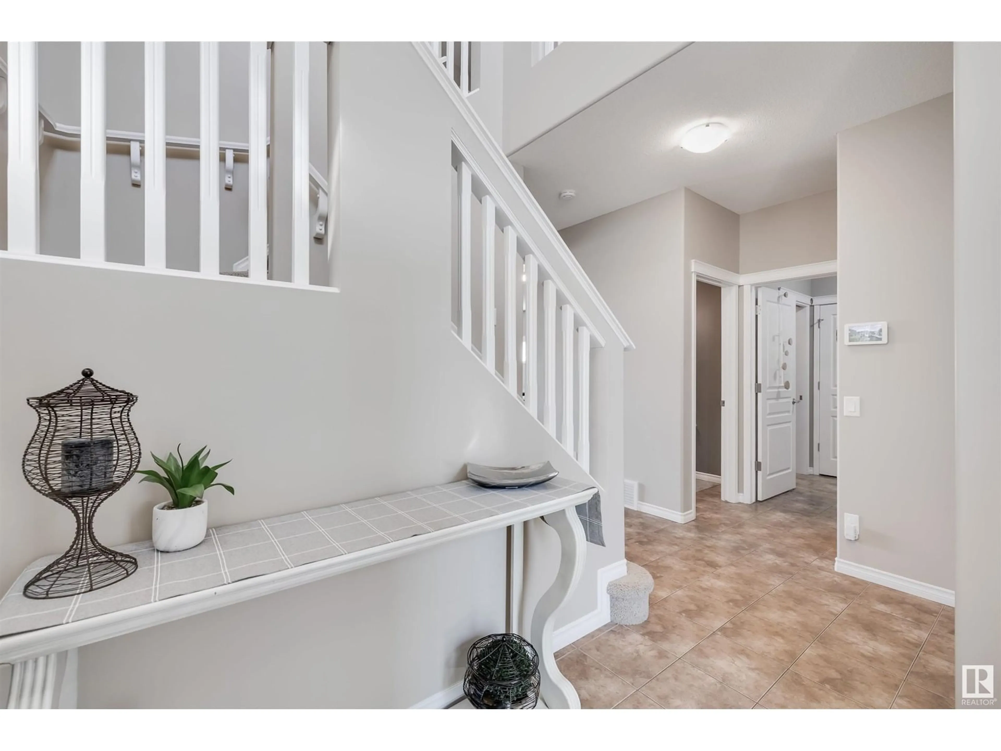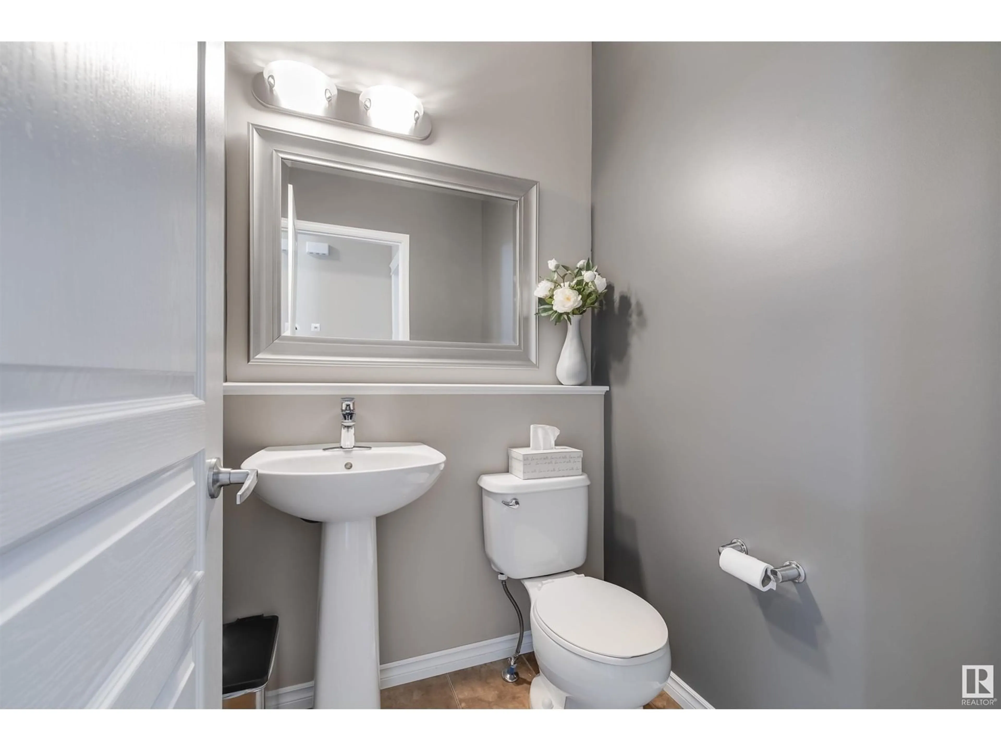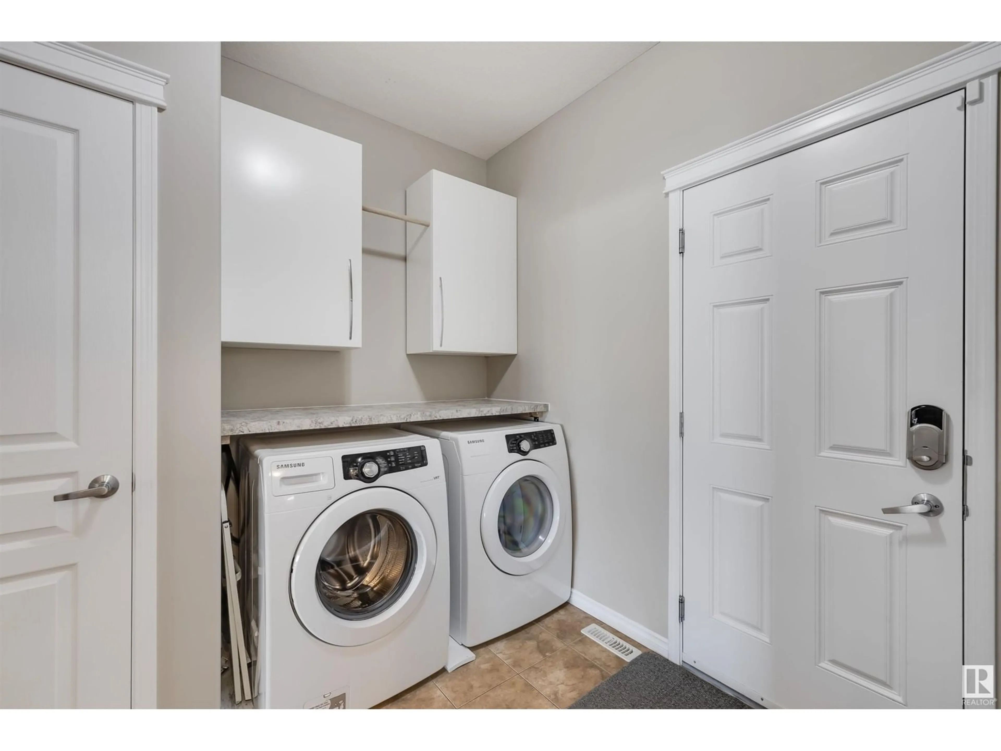4008 164 AV, Edmonton, Alberta T5Y0M6
Contact us about this property
Highlights
Estimated ValueThis is the price Wahi expects this property to sell for.
The calculation is powered by our Instant Home Value Estimate, which uses current market and property price trends to estimate your home’s value with a 90% accuracy rate.Not available
Price/Sqft$291/sqft
Est. Mortgage$2,362/mo
Tax Amount ()-
Days On Market21 days
Description
WALKOUT Updates: Hot water tank (2022), furnace (2024), A/C (2023), freshly painted. Quality and attention to detail in this gorgeous 1,885 sqft walkout! Set in a quiet cul-de-sac, great open concept plan and abundance of natural light- welcome to your new home. Grand open foyer leads to an open concept dining, kitchen & great room. The kitchen boasts espresso cabinets and brand new quarts counter tops, upgraded hardware & crown moldings. Grocery day? Enter the home through the large laundry room and into the walk-thru pantry. 13' x 10' upper deck off the dining area with BBQ gas line. Upstairs you'll enjoy the massive bonus room (vaulted ceilings) and oversized master suite with ample closet space and large ensuite complete with corner jacuzzi (6 jets) & separate shower. A walk-out basement with lower deck adds more space to this already impressive home; ideal for a future 4th bedroom, 3 piece bath and 2nd family room. Great sized yard; near shopping, parks, schools and quick access to Henday / Manning. (id:39198)
Property Details
Interior
Features
Main level Floor
Living room
3.79 x 4.74Dining room
3.64 x 2.67Kitchen
3.64 x 3Property History
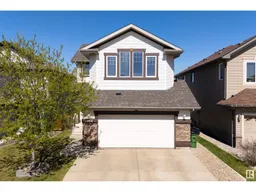 43
43
