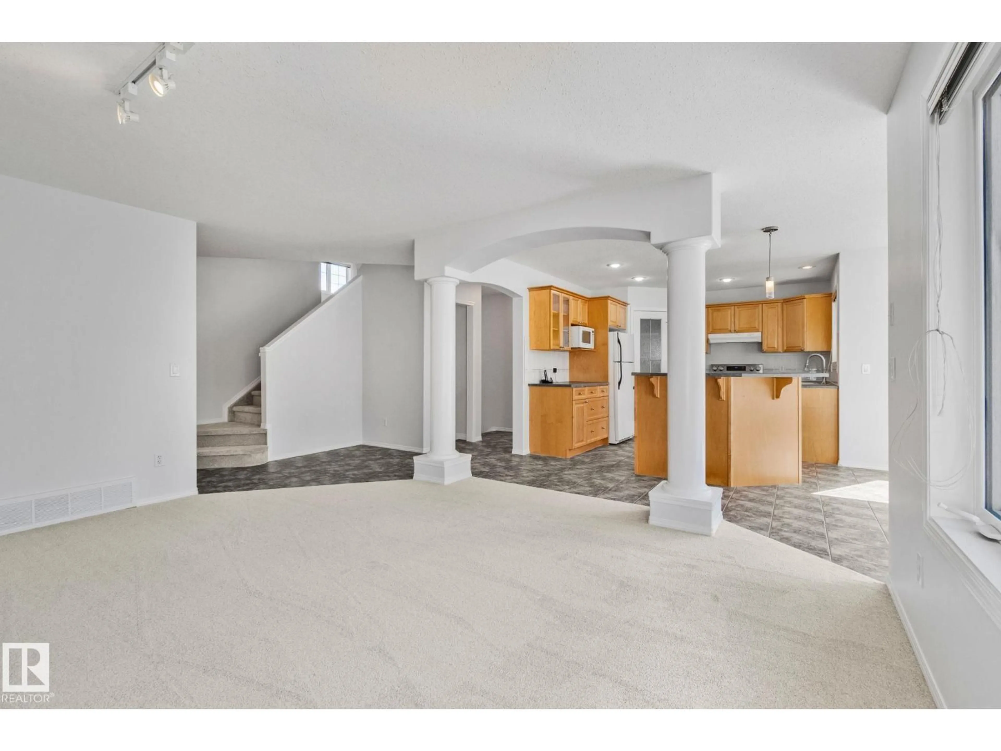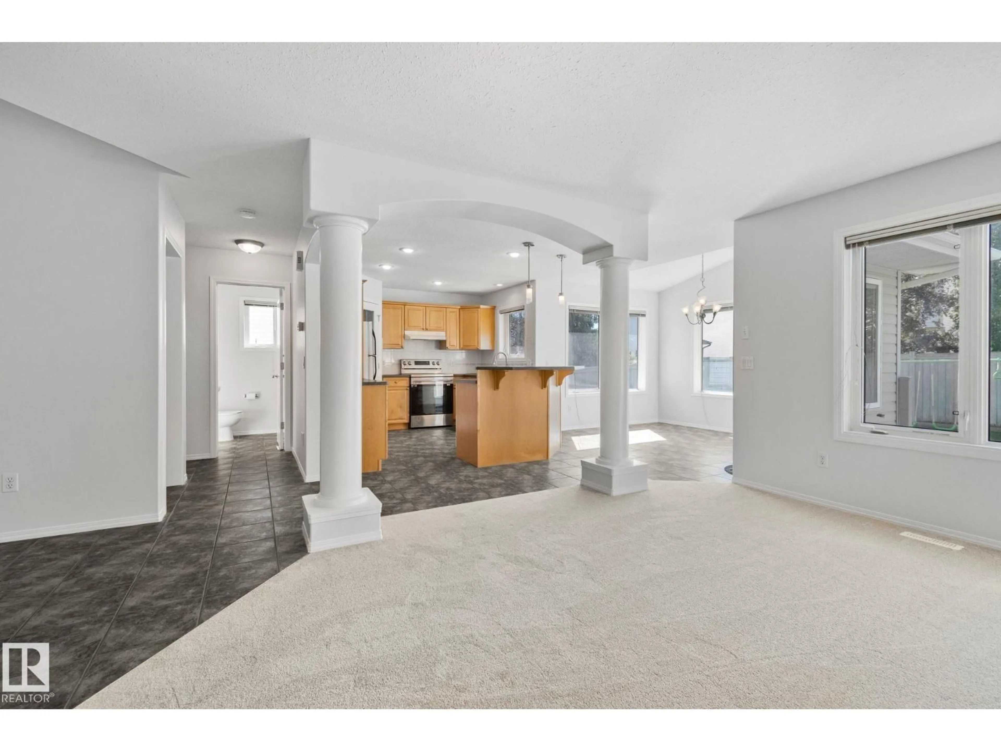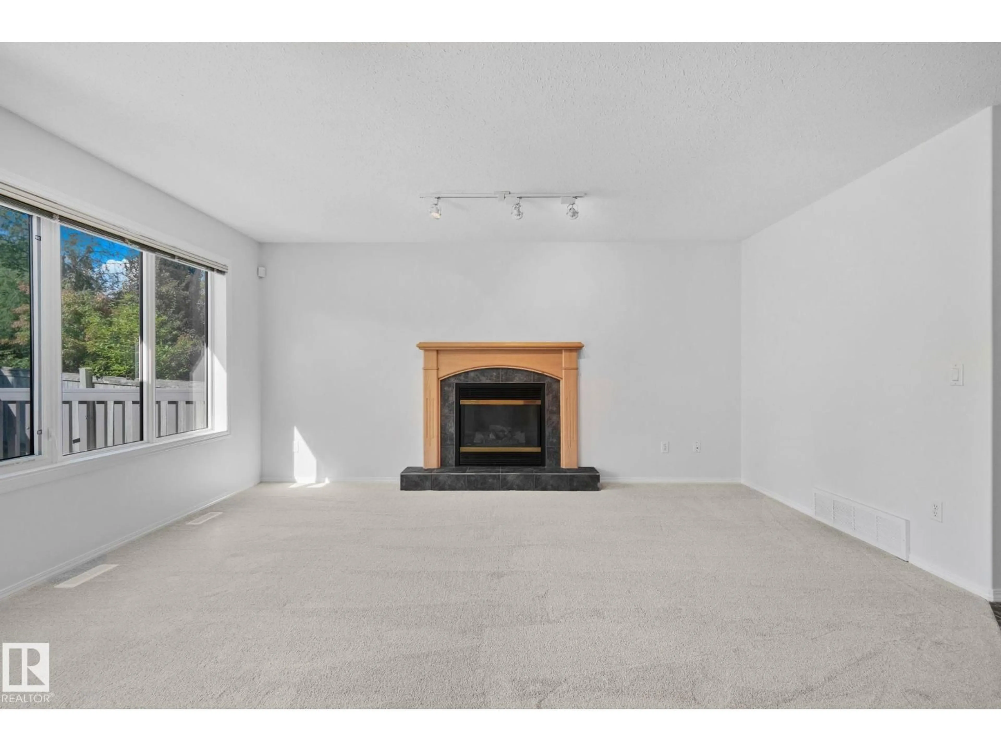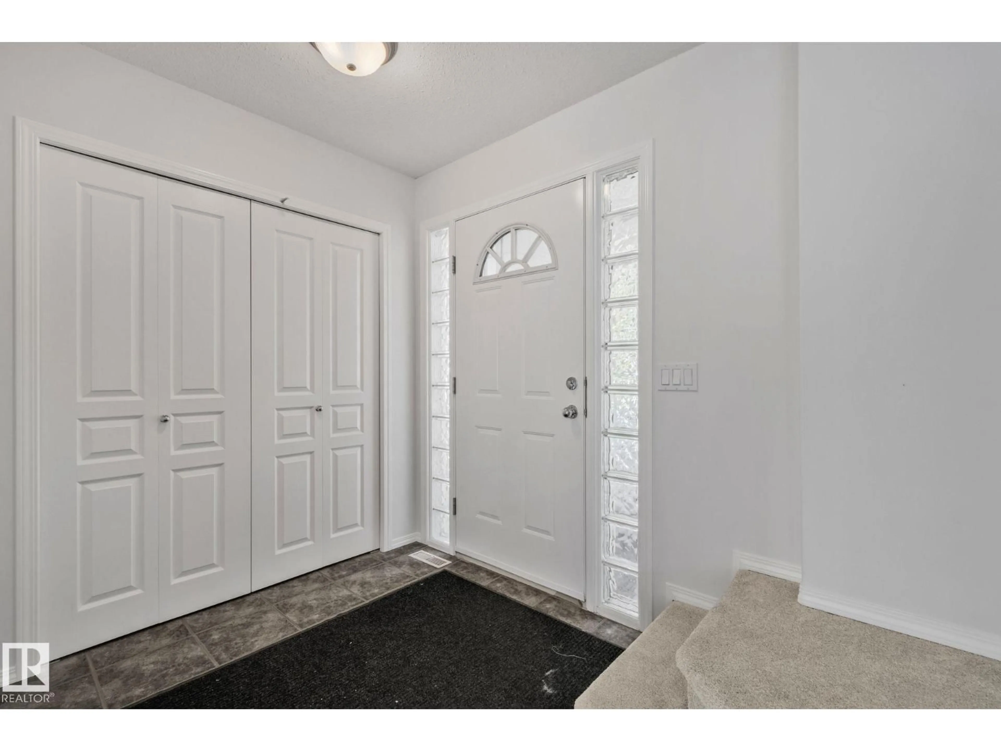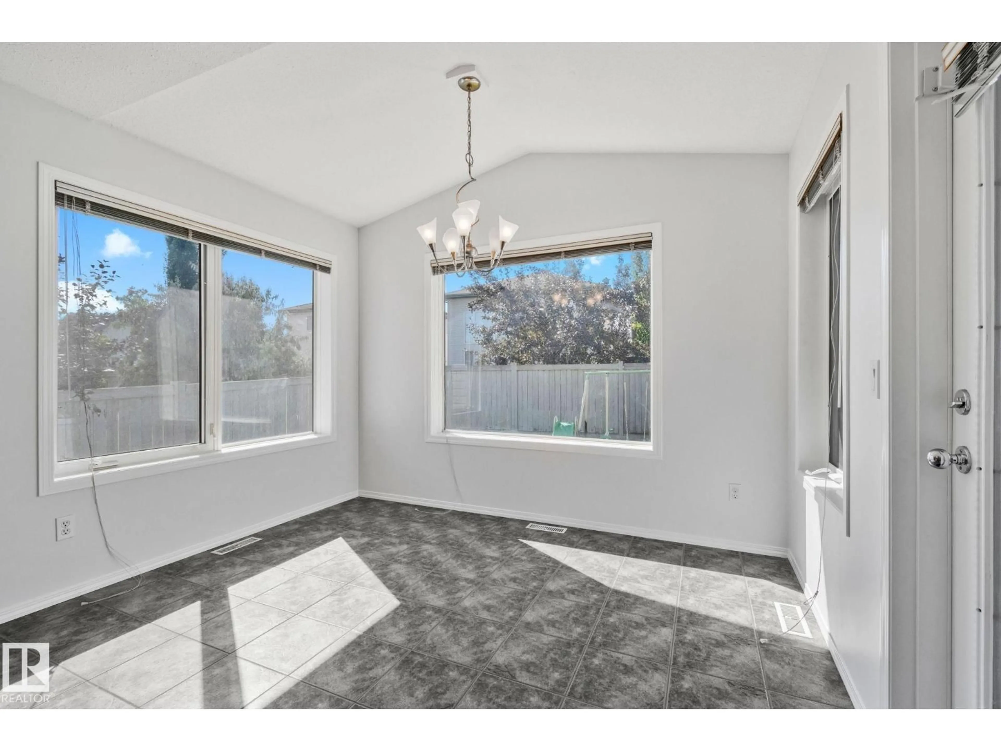913 BRECKENRIDGE CO, Edmonton, Alberta T5T6J9
Contact us about this property
Highlights
Estimated valueThis is the price Wahi expects this property to sell for.
The calculation is powered by our Instant Home Value Estimate, which uses current market and property price trends to estimate your home’s value with a 90% accuracy rate.Not available
Price/Sqft$275/sqft
Monthly cost
Open Calculator
Description
Welcome to the family-friendly community of Breckenridge Greens! This beautiful two-storey home sits in a quiet cul-de-sac, offering comfort and convenience. With brand new paint and flooring, this home is sure to impress. Natural light floods the kitchen, dining and inviting living room, featuring a cozy gas fireplace. Upstairs you'll find three generously sized bedrooms, a full bathroom, including a primary with a four-piece ensuite and walk-in-closet. A massive bonus room completes the upstairs. The finished basement offers a large rec room, fourth bedroom and bathroom. Step outside to the stunning south-facing landscaped backyard with a deck. Cool off with central AC, and appreciate recent additions of a washer/dryer, hot water tank and renovated roof. Located right by Lewis Estates Golf Course, you also have quick access to Anthony Henday and Whitemud Drive for easy commuting. Close to schools, shopping, and the upcoming Lewis Farms Recreation centre opening 2028! Come take a look and don't miss out! (id:39198)
Property Details
Interior
Features
Main level Floor
Living room
5.42 x 5.7Dining room
3.35 x 2.74Kitchen
3.44 x 3.32Property History
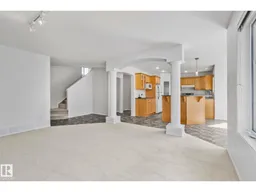 47
47
