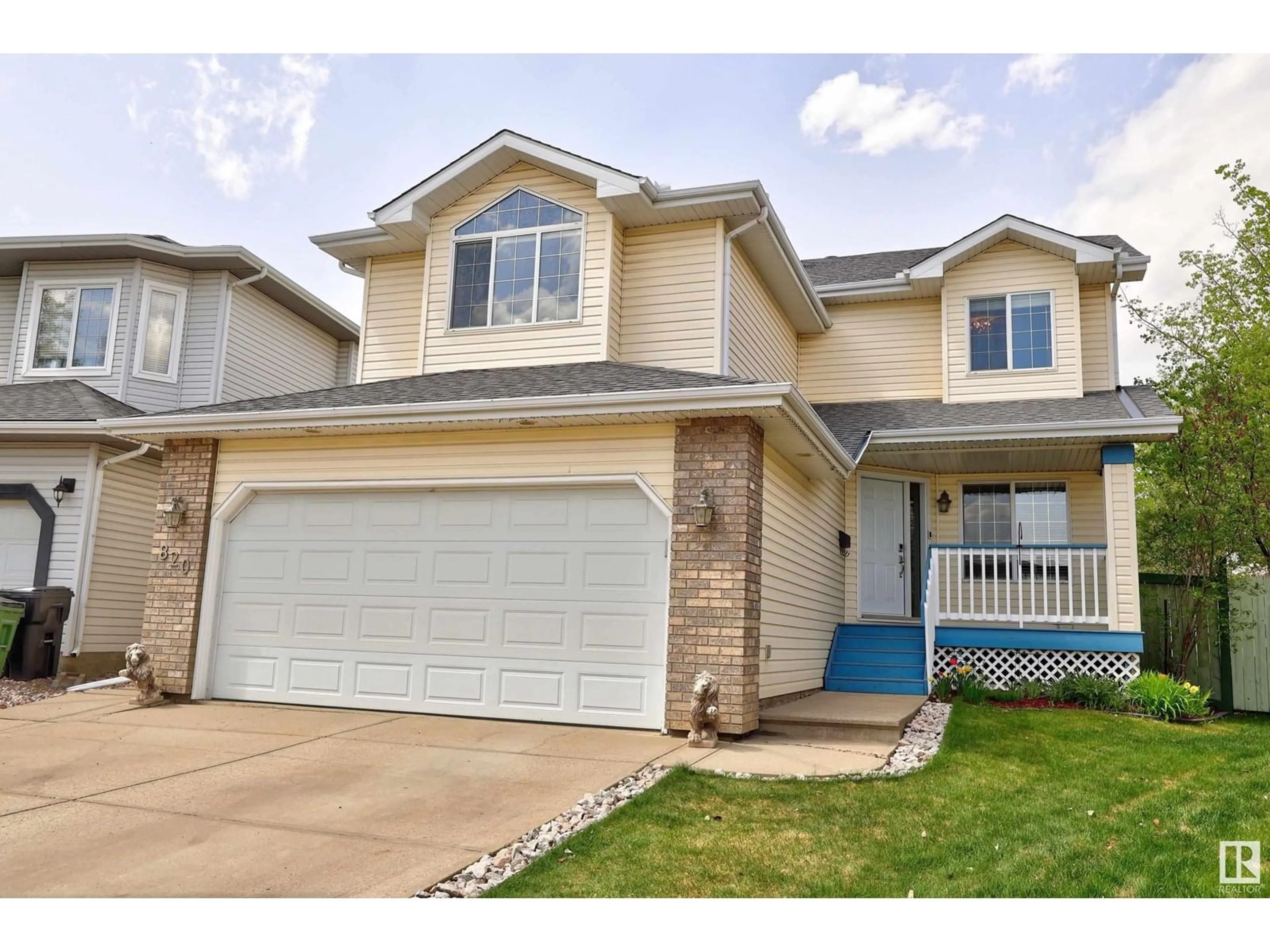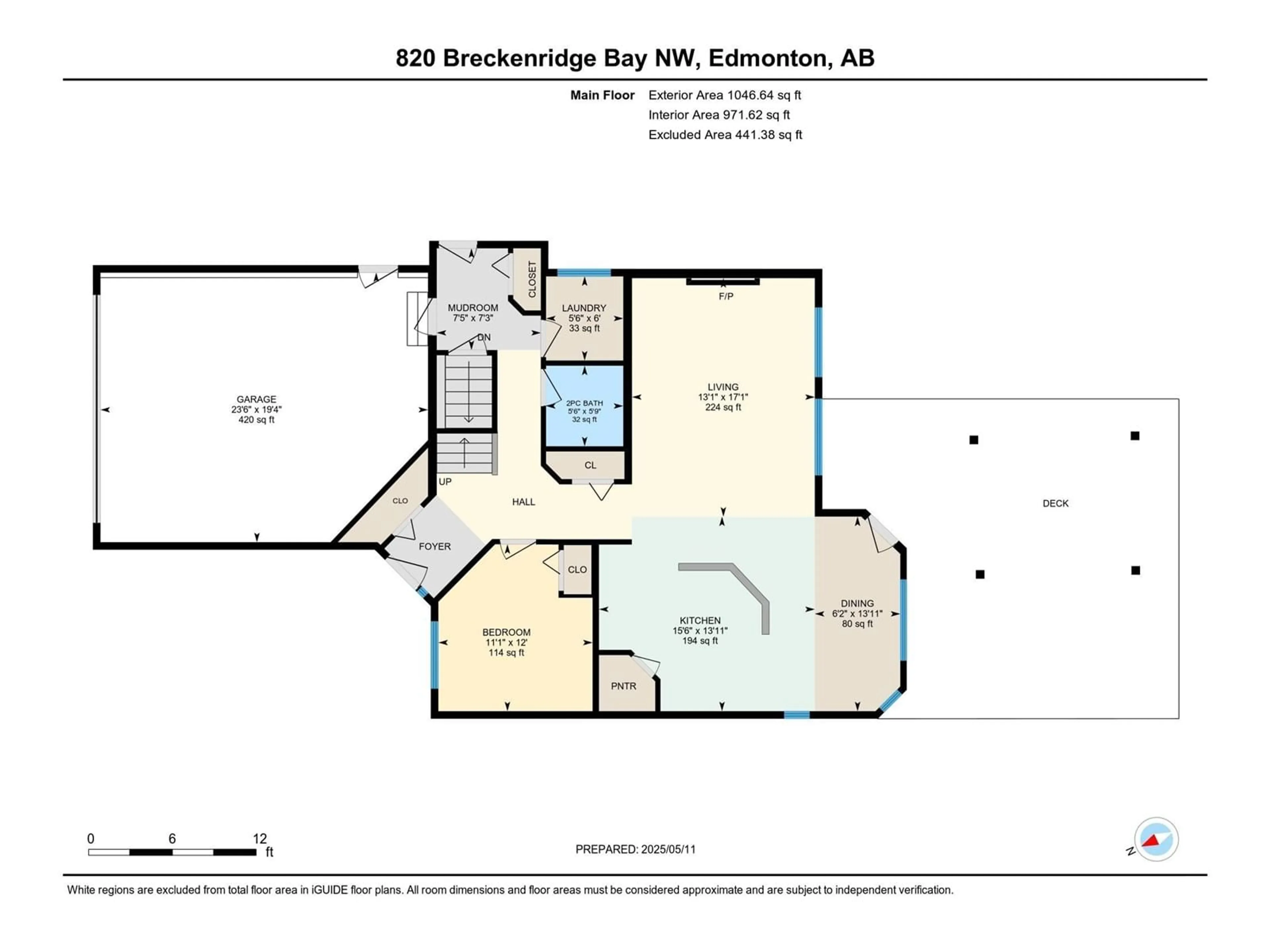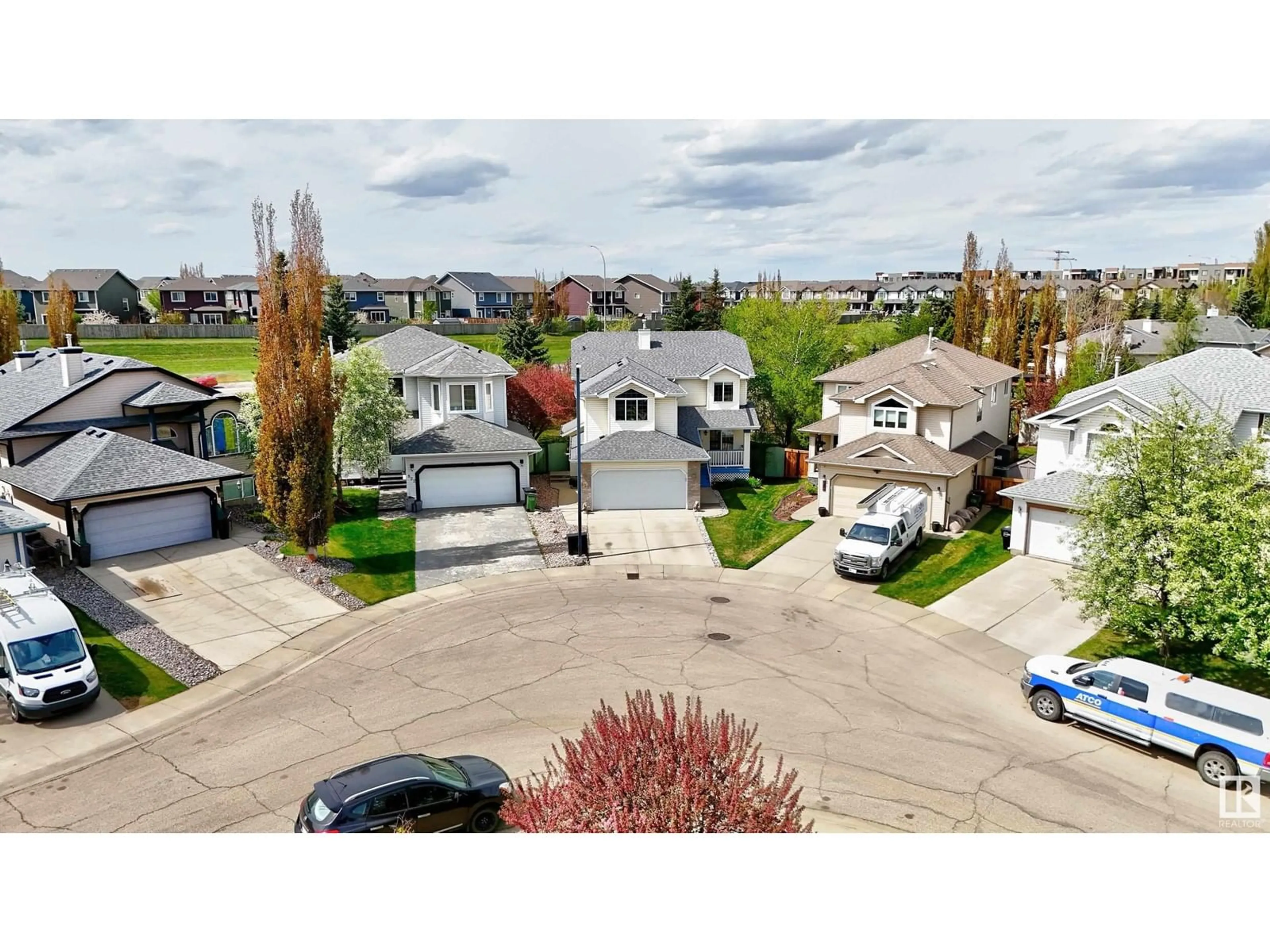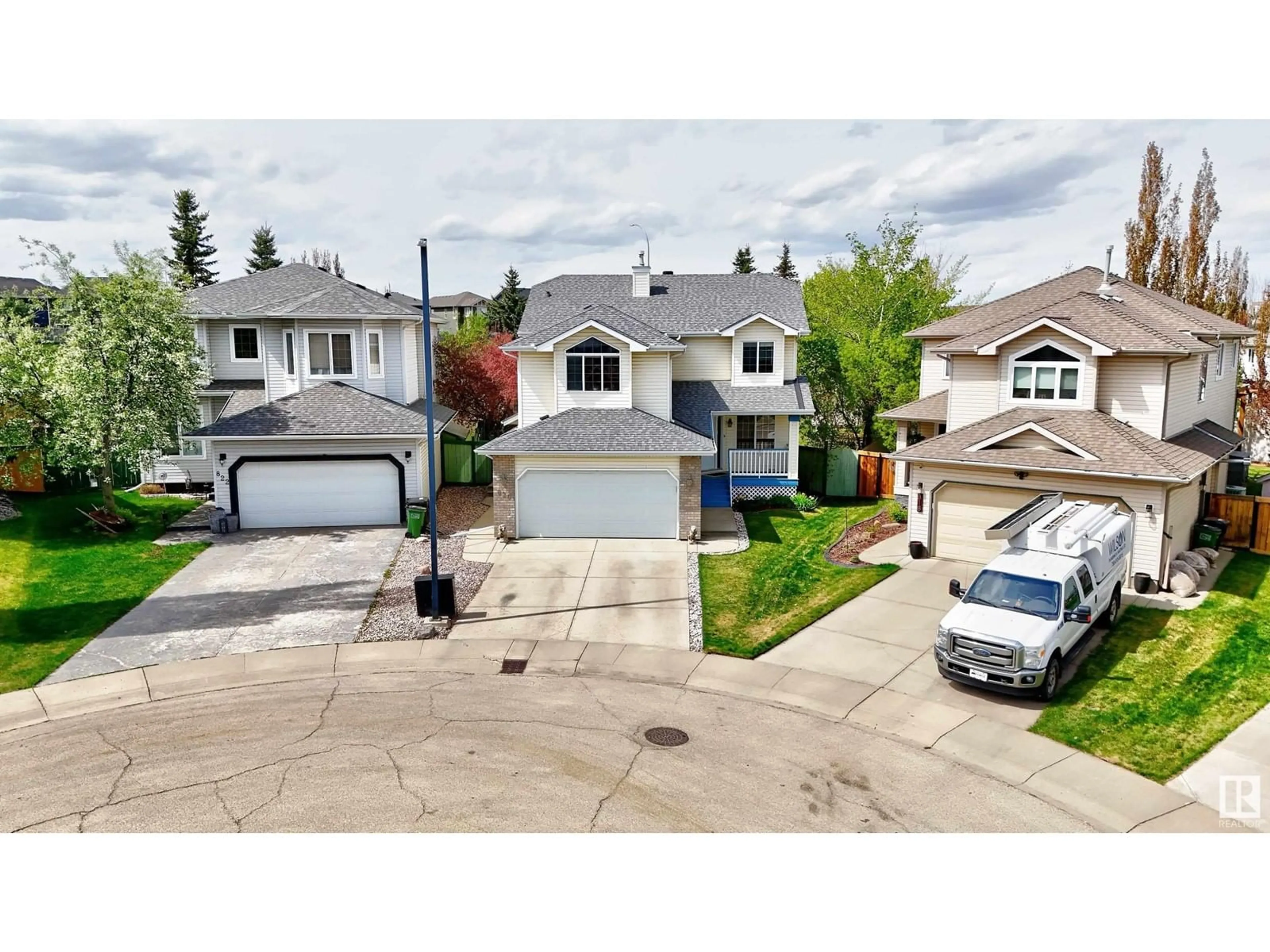820 BRECKENRIDGE BAY BA, Edmonton, Alberta T5T6J8
Contact us about this property
Highlights
Estimated ValueThis is the price Wahi expects this property to sell for.
The calculation is powered by our Instant Home Value Estimate, which uses current market and property price trends to estimate your home’s value with a 90% accuracy rate.Not available
Price/Sqft$249/sqft
Est. Mortgage$2,405/mo
Tax Amount ()-
Days On Market14 hours
Description
Welcome to this bright, clean 2-storey home with over 2,200sqft of comfortable living space plus a fully finished basement. Features 5 bedrooms & 3.5 bathrooms, including a generous primary suite with 4-piece ensuite & walk in closet. The spacious kitchen & dining area are perfect for family meals & entertaining, complete with large windows that flood the space with natural light. Cozy up in the living room with a beautiful gas fireplace, or unwind in the 2nd level bonus room, ideal for a playroom, office, or media room. The fully developed basement includes a huge family room, perfect for movie nights or game days. Step outside to an enormous backyard offering plenty of space for kids to play & summer BBQs. Numerous upgrades throughout including two fully reno'd 2nd level bathrooms(2025), Furnace,Tankless HWT & water softener(2023), Shingles(2018), New Pre hung Front Door(2025), Central A/C. 20x24 heated garage. Great curb appeal & thoughtful design, this home is move-in ready & waiting for your family. (id:39198)
Property Details
Interior
Features
Main level Floor
Living room
5.21 x 3.99Dining room
1.87 x 4.25Kitchen
4.71 x 4.25Bedroom 4
3.37 x 3.65Property History
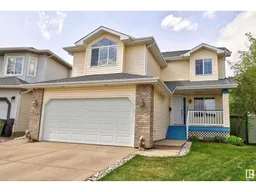 75
75
