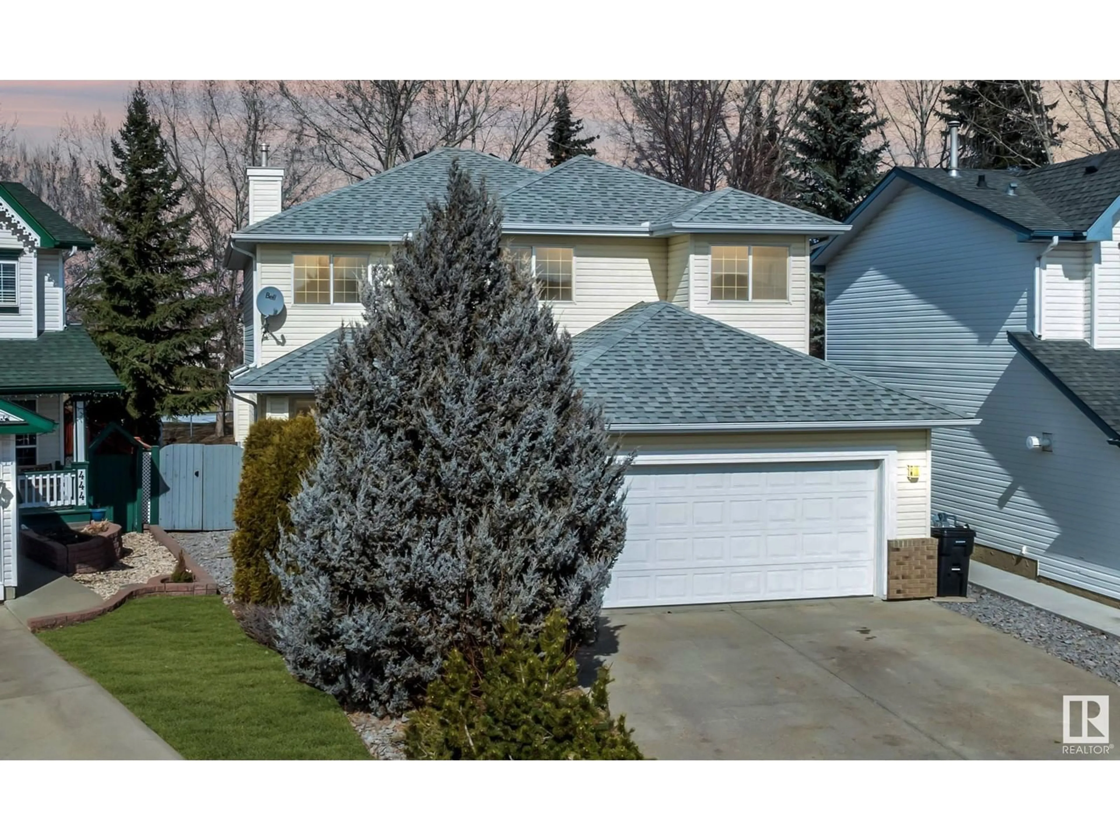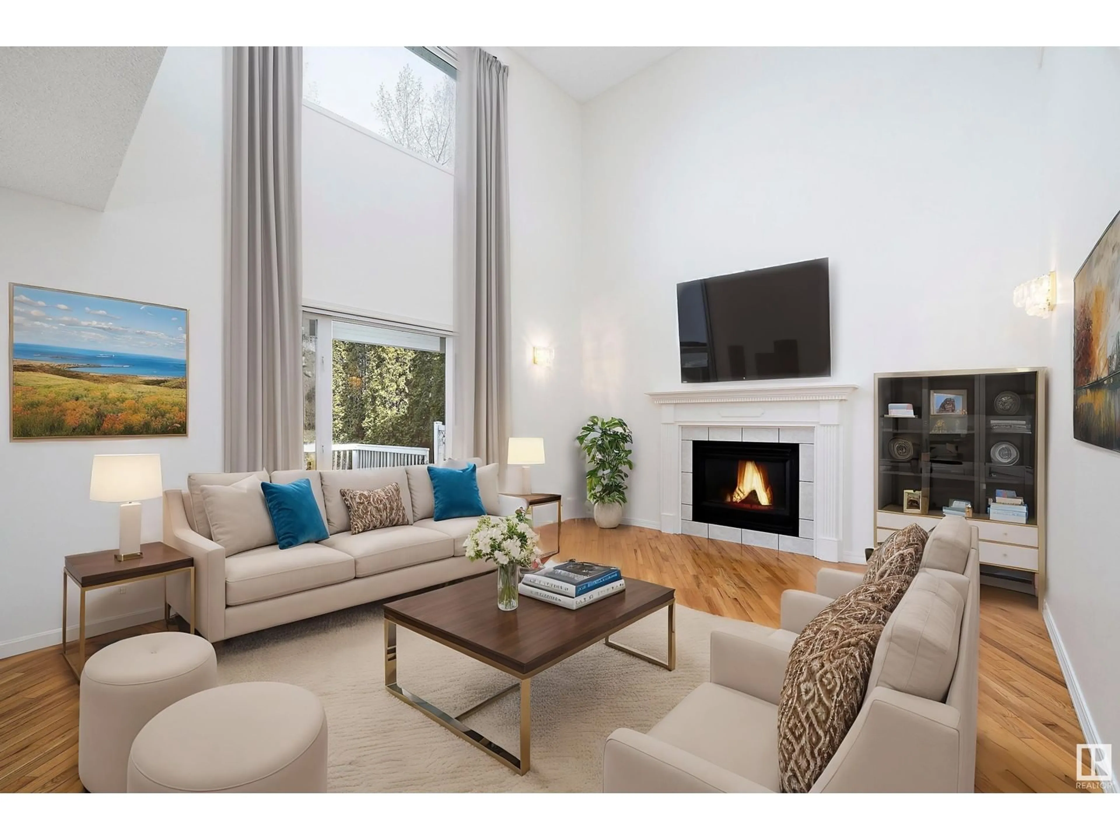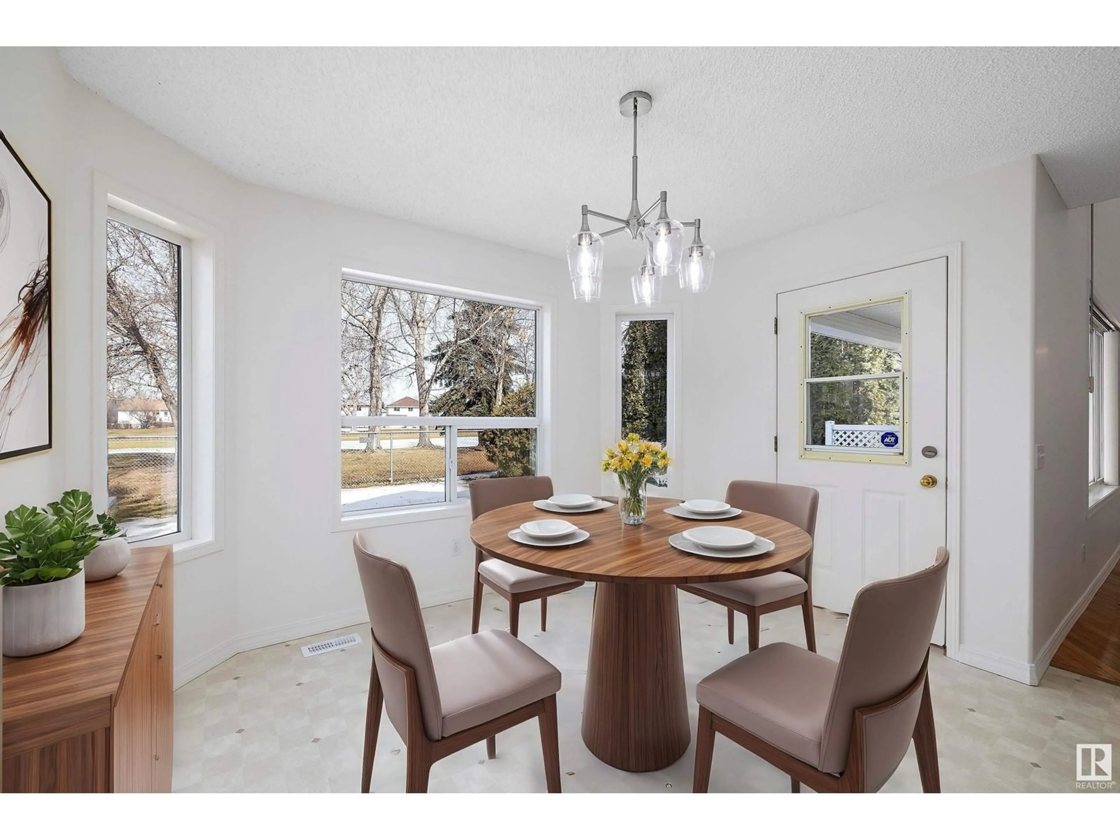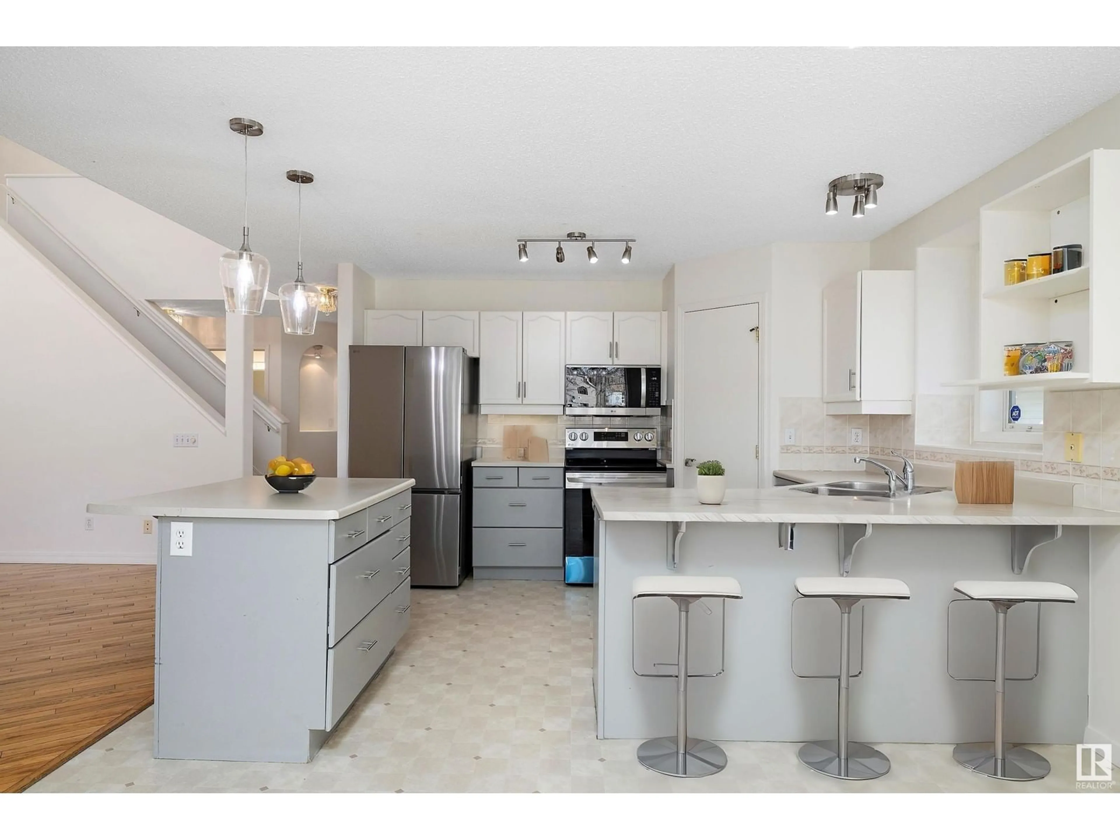442 BRECKENRIDGE LN, Edmonton, Alberta T5T6E2
Contact us about this property
Highlights
Estimated ValueThis is the price Wahi expects this property to sell for.
The calculation is powered by our Instant Home Value Estimate, which uses current market and property price trends to estimate your home’s value with a 90% accuracy rate.Not available
Price/Sqft$307/sqft
Est. Mortgage$2,444/mo
Tax Amount ()-
Days On Market35 days
Description
Location, location, location! Welcome to this fully finished, 2-story home, backing onto the 15th fairway of Lewis Estates Golf Course. Enjoy the lovely green views with no neighbours behind you! Fresh paint on the main/upper level, with new appliances, furnace, and hot water tank. offering 3 bdrms & an office above grade, & 1 bdrm below grade. The main level offers an open concept with popular open-to-below upper level. Enjoy the vaulted ceiling in the living room, giving it a grand feel with a light airy ambiance. The popular great room concept features a main floor den and laundry for added convenience. Enjoy the spacious feel with 36 interior doorways and energy-efficient Solar Shield windows. The ensuite boasts a relaxing Jacuzzi tub, and primary has large w/i closet with laundry shoot. Large family room in bsmnt, with 3 pc bath and storage room. Just a couple min drive to the main shopping area and Anthony Henday, you couldn't ask for a more perfect location for this move in ready home! (id:39198)
Property Details
Interior
Features
Main level Floor
Den
3.07 x 3.68Living room
4.09 x 5.01Dining room
3.41 x 3.49Kitchen
3.4 x 3.84Property History
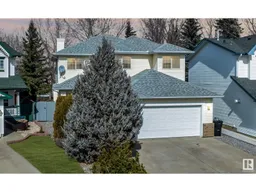 73
73
