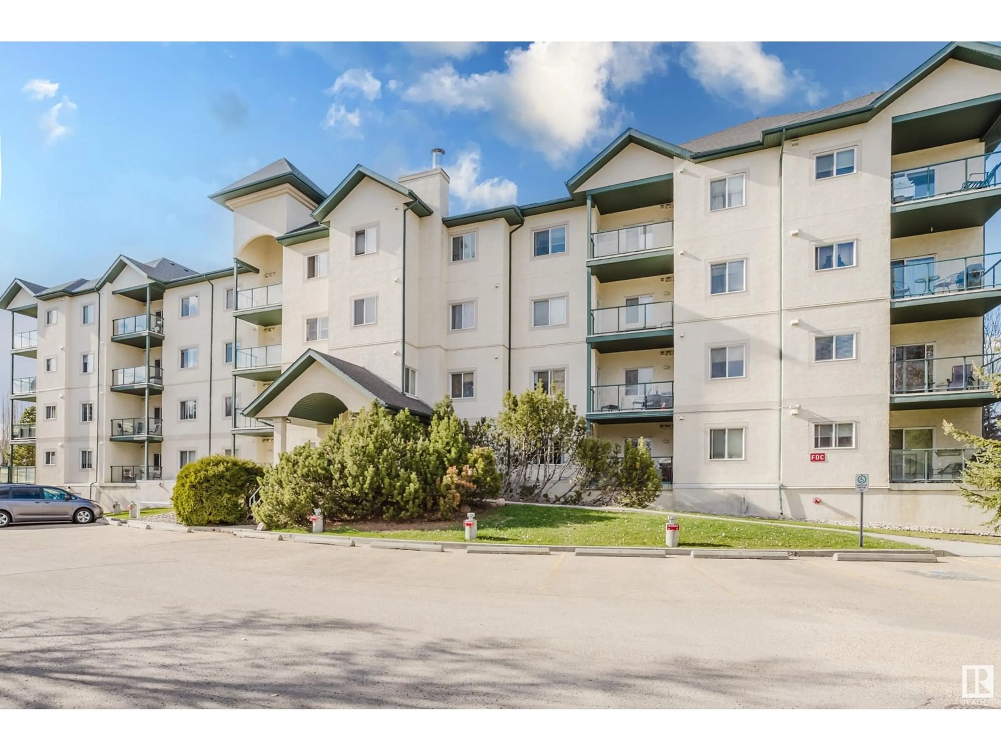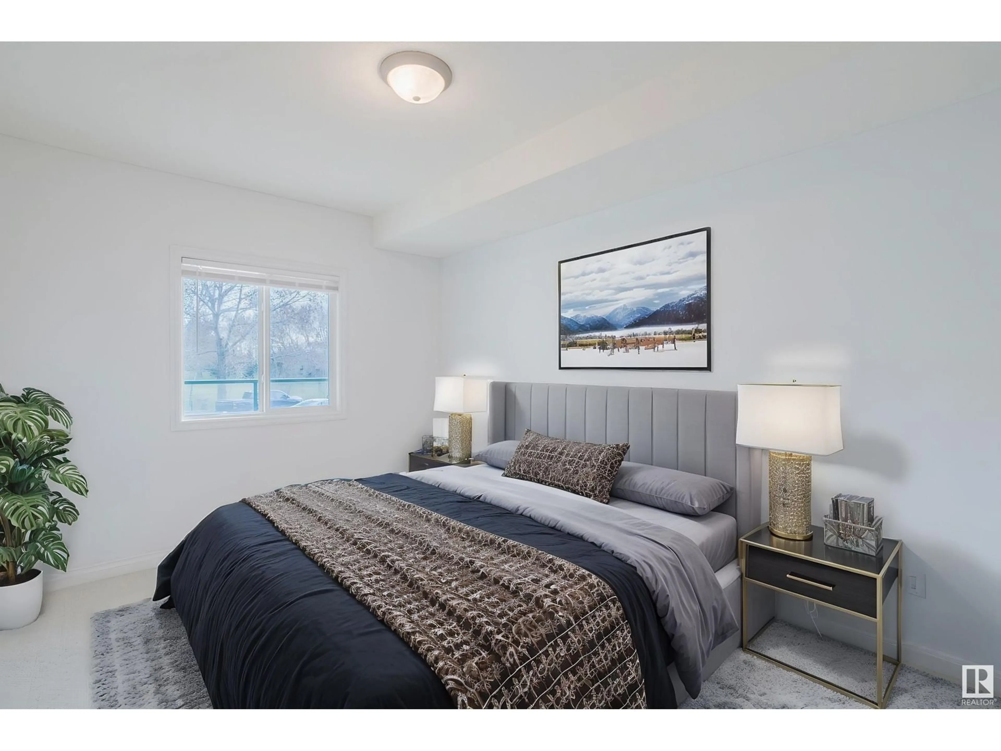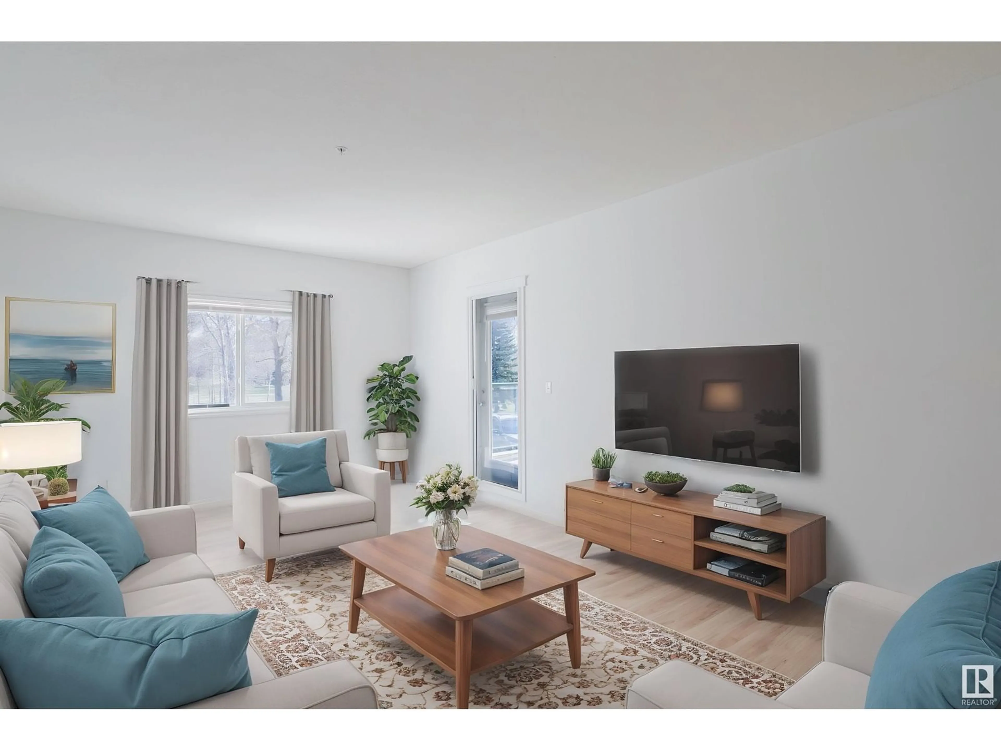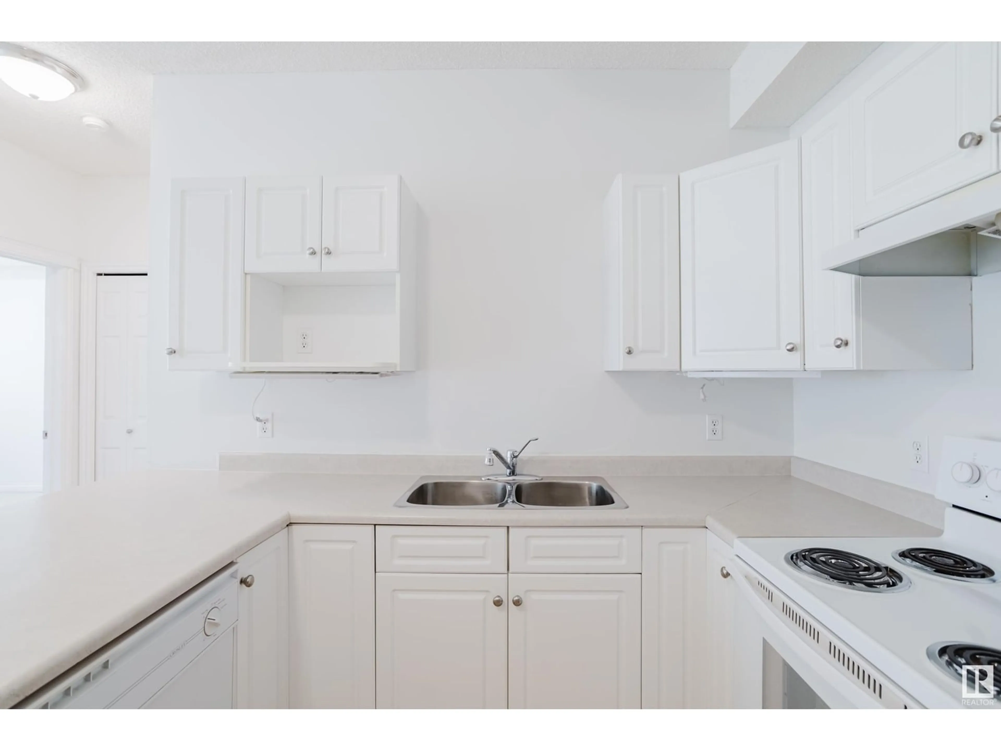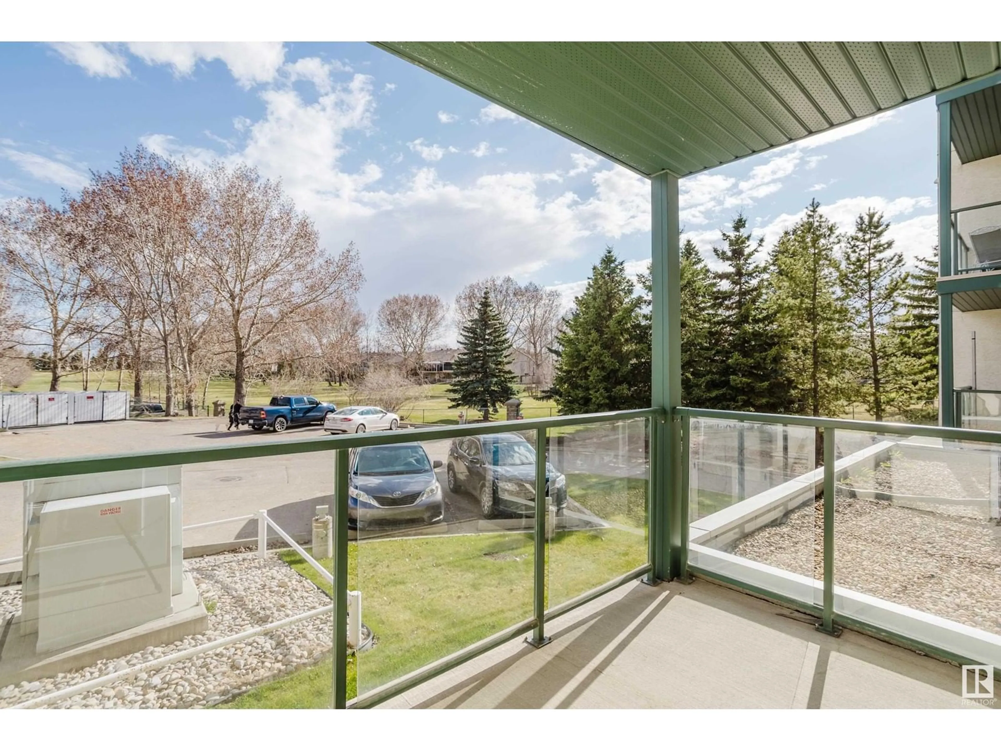304 - 101 LEWIS ESTATES BV, Edmonton, Alberta T5T6Y7
Contact us about this property
Highlights
Estimated ValueThis is the price Wahi expects this property to sell for.
The calculation is powered by our Instant Home Value Estimate, which uses current market and property price trends to estimate your home’s value with a 90% accuracy rate.Not available
Price/Sqft$263/sqft
Est. Mortgage$816/mo
Maintenance fees$356/mo
Tax Amount ()-
Days On Market61 days
Description
This beautiful ground-floor condominium is sure to impress. Enter through the common area, and immediately appreciate the recent upgrades that make this building a true point of pride for its owners. Inside, soaring ceilings and abundant natural light create a spacious, welcoming atmosphere—perfect for accommodating even the largest furniture collections. The generously sized primary bedroom easily fits a king-size suite, while the in-suite laundry and ample storage ensure convenience and organization. The kitchen features extensive counter space and seamlessly connects to a dining area, making it ideal for entertaining guests. Step outside to enjoy year-round views and direct access to a lush golf course from your private, oversized patio—perfect for relaxing or hosting. Whether you're seeking the ease of single-level living without compromising on comfort (or pet-friendliness), or you're a first-time buyer looking for a move-in ready home, this is a fantastic opportunity. Some photos virtually staged. (id:39198)
Property Details
Interior
Features
Main level Floor
Living room
Dining room
Kitchen
Primary Bedroom
Condo Details
Inclusions
Property History
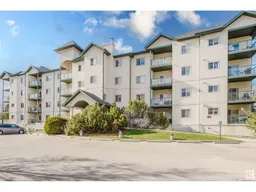 26
26
